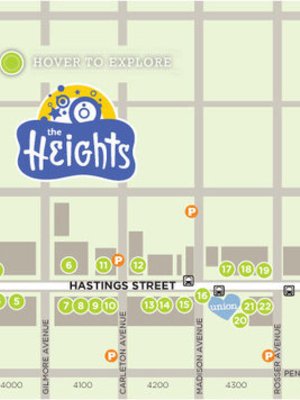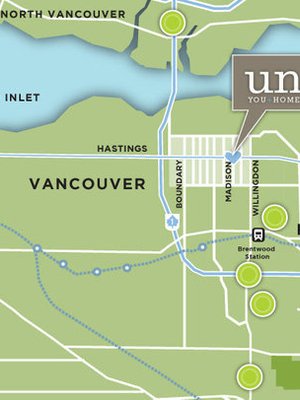Union In Burnaby Heights - 4310 Hastings Street
Burnaby, V5C 2J9
Sold History
| Date | Address | Bed | Bath | Asking Price | Sold Price | Sqft | $/Sqft | DOM | Listed By |
|---|---|---|---|---|---|---|---|---|---|
| 12/06/2023 | 411 4310 Hastings Street | 1 | 1 | $629,900 | Login to View | 640 | $941 | 6 | Bkxjla Ekyl Yq. |
| Avg: | Login to View | 640 | $941 | 6 |
Strata ByLaws
Pets Restrictions
| Pets Allowed: | 2 |
| Dogs Allowed: | Yes |
| Cats Allowed: | Yes |
Amenities
Building Information
| Building Name: | Union In Burnaby Heights |
| Building Address: | 4310 Hastings Street, Burnaby, V5C 2J9 |
| Levels: | 5 |
| Suites: | 46 |
| Status: | Completed |
| Built: | 2011 |
| Title To Land: | Freehold Strata |
| Building Type: | Strata |
| Strata Plan: | BCP40540 |
| Subarea: | Willingdon Heights |
| Area: | Burnaby North |
| Board Name: | Real Estate Board Of Greater Vancouver |
| Management: | Strataco Management Ltd. |
| Management Phone: | 604-294-4141 |
| Units in Development: | 46 |
| Units in Strata: | 46 |
| Subcategories: | Strata |
| Property Types: | Freehold Strata |
Building Contacts
| Official Website: | www.unionbymosaic.com |
| Management: |
Strataco Management Ltd.
phone: 604-294-4141 email: [email protected] |
| Marketer: |
Mac Marketing Solutions Inc.
phone: 604-629-1515 email: [email protected] |
| Developer: |
Mosaic Homes
phone: 604-685-3888 email: [email protected] |
Construction Info
| Year Built: | 2011 |
| Levels: | 5 |
| Construction: | Concrete |
| Rain Screen: | Full |
| Roof: | Other |
| Foundation: | Concrete Slab |
| Exterior Finish: | Concrete |
Maintenance Fee Includes
| Garbage Pickup |
| Heat |
| Hot Water |
| Management |
Features
architecture + Design Contemporary Architecture Featuring Extensive Brick Work |
| Solid Concrete Construction Executed To Exacting Standards |
| One And Two-bedroom Homes Designed As Bright, Open-concept Living Spaces |
| Each Home Includes A Private Terrace Or Balcony For Enjoyable, Outdoor Living |
| A Shared, Rooftop Patio With 360° Views Of Ocean And Mountains, A Double-sided Outdoor Fireplace And A Comfortable Lounge Area For All Residents To Enjoy |
| Expansive Windows With Contemporary Glazing On Balconies |
| Durable, Engineered Laminate Flooring In Entryway, Kitchen And All Living Spaces In Two Contemporary Color Schemes |
| Spacious Over-height Ceilings In Most Homes |
| Beaulieu Carpet In All 2-bedroom Homes |
| Hydronic In-floor Radiant Heating |
| Built-in Work Station With Data And Phone Hook-ups (most Homes) |
| Pre-wired And Reinforced Tv Wall For Flexible And Secure Installation |
| Whirlpool Front Loading Energy Star Washer And Dryer |
| Large, Secure, In-building Storage Lockers |
| Ample Bicycle Storage Available |
| Welcoming Lobby With Walnut Paneling And Wave Tiled Feature Wall? |
kitchen Sleek Greenlam And Lacquer Cabinetry With Polished Chrome, Square Edge Pulls |
| Bright White Polished Composite Stone Countertops |
| Smooth, Back-painted Glass Backsplash For Effortless Cleaning |
| Elegant And Practical Under-cabinet Kitchen Lighting |
| Soft-touch Doors And Drawers |
| Blanco Stainless Steel Double-bowl Sink |
| Modern Grohe Polished Chrome Pull-down Faucet |
| Utility Shelving To Store Spices And Accessories |
| Fisher & Paykel Stainless Steel 17.6 Cu.ft. Fridge With Bottom Freezer |
| Fisher & Paykel Double Drawer Stainless Steel Dishwasher |
| Lg Energy Star Stainless Steel Extra Large Capacity 30” Range With Convection Oven |
| Stainless Steel Pull Out Hood Fan Or Microwave Combo (select Homes) |
| Panasonic Microwave In Stainless Steel? |
bath Custom Designed Greenlam Vanity |
| Elegant 12x24 Porcelain Floor And Wall Tile |
| Integrated White Bathroom Sink And Countertop |
| Grohe Single Lever Polished Chrome Faucet |
| Water-efficient Toto Dual-flush Toilets |
| Luxurious, Deep Soaker Tub |
| Taymor Polished Chrome Bath Accessories? |
peace Of Mind Travelers 2-5-10 Home Warranty Coverage 2 Year Materials & Labour |
| 5 Year Building Envelope |
| 10 Year Structural Defects |
| Mosaic’s Dedicated Customer Care Team Ensures Your Home Is In Good Hands? |
Description
Union in Burnaby Heights - 4310 E Hastings, Burnaby, BC V5C 2J9, Strata Plan No. BCP 40540, 5 levels, 46 Units, Estimated completion fall 2011 - located at Madison between Boundary and Willingdon and along Hastings in North Burnaby community. Developed by Mosaic, Union is a modern collection of solid brick and concrete one and two bedroom
homes with panoramas of Vancouver skyline and North Shore Mountains. Featuring contemporary architecture and Craftsman styles, Union homes feature open floor plans, engineered laminate flooring in main area, beaulieu carpet in 2-bedroom homes, large windows, hydronic in-floor radiant heating, Whirlpool front Loading washer and dryer and spacious
balconies or patios. The gourmet kitchens have white polished stone countertops, back-painted glass backsplash, Sleek Greenlam and lacquer cabinetry and stainless steel appliances. The bathrooms have elegant porcelain floor and wall tile, deep soaker tub and Taymor polished chrome bath accessories. The premises also have storage lockers, bicycle
storage, a rooftop patio with 360° views of ocean and mountains, a double-sided outdoor fireplace and a comfortable lounge area for all residents to enjoy. Union is managed by Baywest 604-291-2913. 2 pets allowed, rentals allowed.
Located in center of Burnaby Heights Community, the Union is close to the Brentwood SkyTrain Station that will connect you to downtown Vancouver, New West as well as Richmond within a heartbeat. In addition, the Union condos will be just minutes away from BCIT, SFU and Brentwood Town Centre where you will find local amenities such as groceries, electronics, clothing and medical centers. Burnaby Lake Park, Deer Lake Park, Safeway, and Schools District No 41 are also within steps from your Union condos.
Nearby Buildings
| Building Name | Address | Levels | Built | Link |
|---|---|---|---|---|
| Union | 4310 Hastings Street, Willingdon Heights | 1 | 2011 | |
| Cranberry Commons Cohousing | 4272 Albert Street, Vancouver Heights | 4 | 2002 | |
| Tramonto | 4365 Hastings Street, Vancouver Heights | 4 | 2008 | |
| Villagio | 4238 Albert Street, Vancouver Heights | 3 | 2003 | |
| 4420 Albert Street | 4420 Albert Street, Vancouver Heights | 0 | 1997 | |
| Carleton Terrace | 4160 Albert Street, Vancouver Heights | 1 | 1993 | |
| Monticello | 4438 Albert Street, Vancouver Heights | 3 | 2005 | |
| Monticello | 4458 Albert Street, Vancouver Heights | 2 | 2005 | |
| Monticello ON The Heights | 4468 Albert Street, Vancouver Heights | 3 | 2005 | |
| Storia | 4352 Hastings ST, Willingdon Heights | 5 | 2021 |
Disclaimer: Listing data is based in whole or in part on data generated by the Real Estate Board of Greater Vancouver and Fraser Valley Real Estate Board which assumes no responsibility for its accuracy. - The advertising on this website is provided on behalf of the BC Condos & Homes Team - Re/Max Crest Realty, 300 - 1195 W Broadway, Vancouver, BC

















