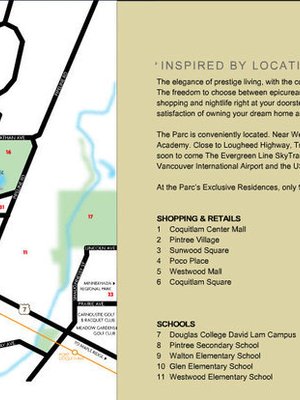Residences At The Parc - 2957 Glen Drive
Coquitlam, V3B 0B5
Sold History
| Date | Address | Bed | Bath | Asking Price | Sold Price | Sqft | $/Sqft | DOM | Listed By |
|---|---|---|---|---|---|---|---|---|---|
| 03/12/2024 | 409 2957 Glen Drive | 2 | 2 | $672,000 | Login to View | 830 | $805 | 7 | Eblky YCkt Jf Eky Rfk FeiRpf |
| 10/21/2023 | 206 2957 Glen Drive | 2 | 2 | $834,900 | Login to View | 1219 | $681 | 11 | ER/ZNK YVSRFGLYRF ERNYGL |
| Avg: | Login to View | 1025 | $743 | 9 |
Strata ByLaws
Pets Restrictions
| Dogs Allowed: | Yes |
| Cats Allowed: | Yes |
Amenities
Building Information
| Building Name: | Residences At The Parc |
| Building Address: | 2957 Glen Drive, Coquitlam, V3B 0B5 |
| Levels: | 4 |
| Suites: | 30 |
| Status: | Completed |
| Built: | 2011 |
| Title To Land: | Freehold Strata |
| Building Type: | Strata |
| Strata Plan: | LMP30031 |
| Subarea: | North Coquitlam |
| Area: | Coquitlam |
| Board Name: | Real Estate Board Of Greater Vancouver |
| Management: | Blueprint Strata Management Inc. |
| Management Phone: | 604-200-1030 |
| Units in Development: | 30 |
| Units in Strata: | 30 |
| Subcategories: | Strata |
| Property Types: | Freehold Strata |
Building Contacts
| Official Website: | www.parcliving.com/ |
| Management: |
Blueprint Strata Management Inc.
phone: 604-200-1030 email: [email protected] |
| Marketer: |
Re/max All Points Realty Grp.
phone: 604-936-0422 |
| Developer: |
Executive Group Of Company
phone: 604-642-5262 email: [email protected] |
| Designer: | Diane Potter |
| Architect: |
Patrick Cotter Architect Inc.
phone: 604-272-1477 email: [email protected] |
Construction Info
| Year Built: | 2011 |
| Levels: | 4 |
| Construction: | Frame - Wood |
| Rain Screen: | Full |
| Roof: | Other |
| Foundation: | Concrete Perimeter |
| Exterior Finish: | Other |
Maintenance Fee Includes
| Garbage Pickup |
| Gardening |
| Hot Water |
| Management |
Features
| Open Floor Plans |
| Floor To Ceiling wraparound Windows |
| Wood Paneled Fireplaces |
| Hand Detailed Hardwood Floors |
| Granite & Marble Countertops In Kitchens and Bathrooms |
| Full Height Ceramic Tile Backsplash |
| Bosch Stainless Steel Appliances |
| Spacious Balconies |
| Framed Mirrors |
| Above-counter “vessel” Sinks |
| Mosaic Tiled Inset Into Large Format Wall Tiles |
| Euro style Deep Soaker Tub |
| Tiled Flooring |
| Walk In Showers |
amenities: Wellness Centre With fully Equipped Fitness Equipment & Yoga Studio |
| Media Room |
| Private Owners Lounge |
| Temperature Controlled, Polished wood Wine Storage Lockers, |
| Beautifully Landscaped Grounds?? |
Documents
Description
Residences at the Parc - 2957 Glen Drive, Coquitlam, BC V3B 0B5, Strata Plan No. LMP30031, 4 levels, 30 units, Scheduled completion at the end of 2011 - located on Glen Drive between Guildford Way and Barnet Highway and between Johnson Street and Pinetree Way in Cuqitlam. The Parc is an impressive and iconic masterpiece in the heart of Coquitlam by Executive Group of Companies. Patrick Cotter Architect Inc, Kwason Structures Ltd., Diane Potter(interior designer) and Re/Max All Pointes Realty round out the development team. The Parc consist of two phases: The Parc Tower with 19-storey 96 units at 2959 Glen and The Parc Residences with 4-storey 30 condos & townhomes at 2957 Glen Drive.
Residences at the Parc has modern interiors including open floor plans, 9' ceilings, floor to ceiling wraparound windows, wood paneled fireplaces, hand detailed hardwood floors, granite & marble countertops in kitchens and bathrooms, full height ceramic tile backsplash, Bosch stainless steel appliances, spacious balconies, and bathrooms with framed mirrors, above-counter �??vessel�?� sinks, mosaic tiled inset into large format wall tiles, Euro style deep soaker tub, tiled flooring and walk in showers. Also, great building amenities include Wellness Centre with fully equipped fitness equipment & yoga studio, media room, private owners lounge, temperature controlled, polished wood wine storage lockers, and beautifully landscaped grounds.
Righ across the street is Coquitlam Town Centre, a large shopping mall that houses some of Canada�??s biggest department stores, such as the Bay, Sears, London Drugs, Future Shop and Zellers. They anchor a number of restaurants, fashion outlets, and medical and dental clinics. The centre is also surrounded by community amenities. Douglas College, Evergreen Cultural Centre, the Coquitlam Public Library and city hall are all within a three-block radius. Westwood Plateau Golf and Country Club, Minnekhada Regional Park and Sasamat Lake are also within walking and
biking distance. And even though so much is close by The Parc, Lougheed Highway, Trans Canada Highway, West Coast Express and soon to come the Evergreen SkyTrain line allows you very easy access into downtown Vancouver, YVR and the US Border. Residences at the Parc is managed by Rancho Management 604-684-4508. Pets allowed with restrictions, rentals allowed.
Other Buildings in Complex
| Name | Address | Active Listings |
|---|---|---|
| The Parc | 2959 Glen Drive | 1 |
Nearby Buildings
Disclaimer: Listing data is based in whole or in part on data generated by the Real Estate Board of Greater Vancouver and Fraser Valley Real Estate Board which assumes no responsibility for its accuracy. - The advertising on this website is provided on behalf of the BC Condos & Homes Team - Re/Max Crest Realty, 300 - 1195 W Broadway, Vancouver, BC
















