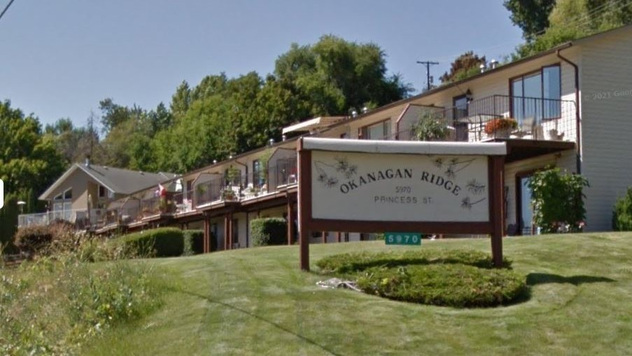Meet your area specialist:
RE/MAX Crest Realty
300 - 1195 W Broadway
Vancouver, BC V6H 3X5
Vancouver, BC V6H 3X5

Vancouver West
Phone: 604-602-1111, Email: les@6717000.com
You are here: Home > Vancouver West > My Listings


Welcome to Okanagan Ridge #104 5970 Princess Street, Peachland. OKR is located a 10-to-15-minute walk to Beach Avenue and the start of downtown Peachland to the south for a 3 km walk along the waterfront on Beach Avenue to the north. Small intimate Town House development of 10 homes. All exactly same size and age.
The Townhome is aprox 1,320 square feet with 660 up and 660 down. The downstairs walk out has spectacular views of the water, taken down to studs with everything new, done by permitted professionals and Peachland permit. The original design of 2 smaller bedrooms was changed to a large 1 br aprox 16 x 21 so lots of room for a den if you desire. The large master walk in closet is 15 x 7. A large storage 3 x 11 to go with 2 other small storage areas. New stack washer dryer also at end of the walk in around the corner. The bathroom has been enlarged to accommodate a stand-alone soaker tub that you can lay in and see the blue sky out the window, surrounded by tile on walls and floors new double vanity with undermount sinks and faucets. All it needs is for you to pick out a piece of granite at seller expense to be ready for closing. Great spot in front of feature tiled wall with accents with inserted electric fireplace and set up for a plasma or your piece of art to have reading chairs with a great water view. All new LED lighting thru ought, plugs and fixtures. You can step out the slider in the morning to sunrise for your coffee if so desired. There is a very nice tile design on bathroom wall and floor and entrance area off the slider and feature wall. Also tiled in the w&d area. The downstairs and stairwell have new carpeting and underlay of high quality. The ceilings down are 8 feet. Upstairs is original and a beautiful canvas when you're ready to draw. Totally livable and ready for your ideas when it is ready to renovation time if you desire. 30 second walk from front door is your covered parking space with 2 steps leading to front door. In front of the parking space is 2 large lockers for storage and also attic storage. The living dining area is 16 x 21 with wonderful views of the lake. The upstairs has a vaulted ceiling up to 10 feet that gives it an open airy feeling and lots of room for a murphy bed if you desire. The kitchen area is also large with huge potential. The balcony is a great size, taking up the total front of the condo. One area 6 x 9, flowing to the other end that is 8 x 12. The HOA dues and taxes are very reasonable, especially with home owner grant and Sr deduction if you qualify. The building is 55 and over and no rentals or pets and very well maintained for its age and self-managed. The only upcoming situations that should be dealt with very soon is the vinyl deck up top which is strata responsibility. I have been told by council that it will be brought up at next AGM. The furnace and A/C work perfectly but should be budgeted to be replaced in near future. Power and heat bills available on request. The owner has the original floor plan for condo up and down and the new floor plan for down and we also have a new floor plan for upstairs that he never got around to doing which includes a larger vanity and shower using a hallway. That does not take up any space in the living dining area. The price includes a 1,000 credit for new granite and bathroom fixture installs. Plus 2,500 in case the owners decide to have a special assessment for the vinyl deck that will be brought up at next AGM. 1/2 block down Princess St. million dollars plus gst TH's being built for sale on realor.ca The owner has bought and the price is firm and priced to sell The TH is available for showings Mondays and Saturdays from 11:00am till 3:00pm with 12 hours' notice.




















