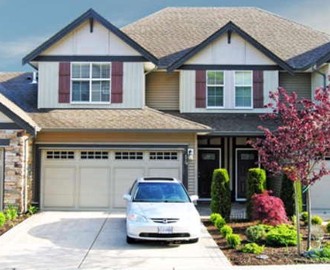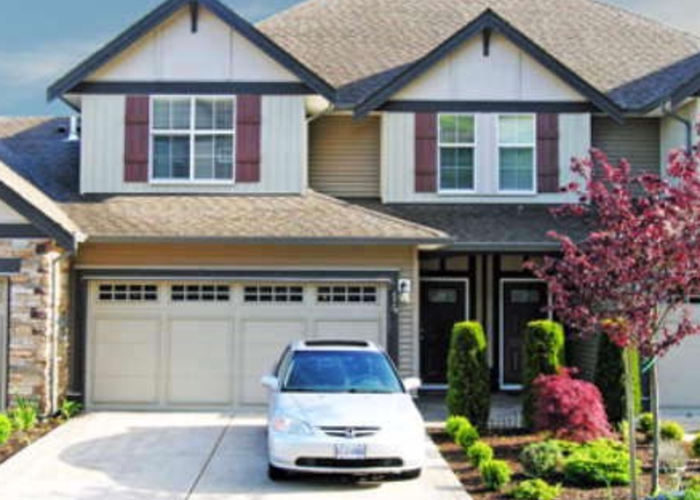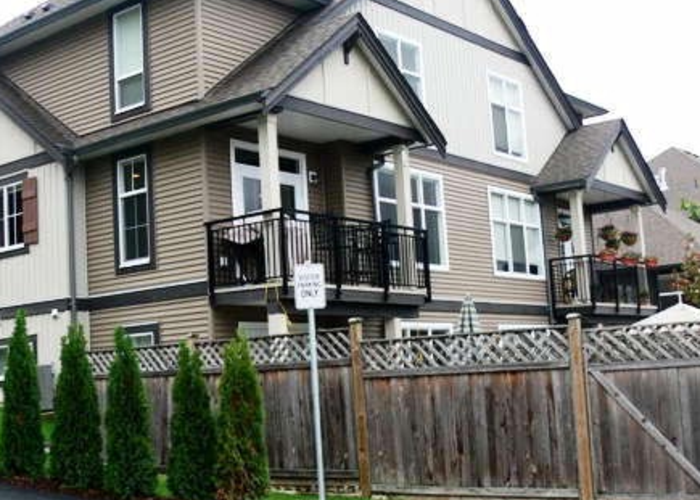Jinkerson Heights - 5900 Jinkerson Road
Sardis, V2R 0B2
Sold History
| Date | Address | Bed | Bath | Asking Price | Sold Price | Sqft | $/Sqft | DOM | Listed By |
|---|---|---|---|---|---|---|---|---|---|
| 09/03/2023 | 6 5900 Jinkerson Road | 3 | 3 | $649,900 | Login to View | 1735 | $367 | 79 | Pahel 21 PexfRq Ekyl (Yhpxkxhpx) |
| Avg: | Login to View | 1735 | $367 | 79 |
Strata ByLaws
Pets Restrictions
| Pets Allowed: | 2 |
| Dogs Allowed: | Yes |
| Cats Allowed: | Yes |
Building Information
| Building Name: | Jinkerson Heights |
| Building Address: | 5900 Jinkerson Road, Sardis, V2R 0B2 |
| Levels: | 3 |
| Suites: | 28 |
| Status: | Completed |
| Built: | 2006 |
| Title To Land: | Freehold Strata |
| Building Type: | Strata |
| Strata Plan: | BCS1787 |
| Subarea: | Promontory |
| Area: | Sardis |
| Board Name: | Chilliwack & District Real Estate Board |
| Management: | Self Managed |
| Units in Development: | 28 |
| Units in Strata: | 28 |
| Subcategories: | Strata |
| Property Types: | Freehold Strata |
Building Contacts
| Management: | Self Managed |
Construction Info
| Year Built: | 2006 |
| Levels: | 3 |
| Construction: | Frame - Wood |
| Rain Screen: | Full |
| Roof: | Asphalt |
| Foundation: | Concrete Perimeter |
| Exterior Finish: | Vinyl |
Maintenance Fee Includes
| Garbage Pickup |
| Gardening |
| Management |
| Snow Removal |
Features
| Garden |
| Spacious Rooms |
| Walk-in Closet |
| Open Concept Design |
| 9' Ceilings |
| Crown Moulding Throughout The Main Floor |
| Sun Deck And Patio |
| Fenced Backyard |
| Double Car Garage |
| Valley And Mountains Views |
Description
Jinkerson Heights - 5900 Jinkerson Rd, Chilliwack, BC V2R 0B2, BCS1787 - located in Promontory area of Sardis. This complex is close to Promontory Heights Community Elementary, Hobby Hill Pre-school, Sushi Wa and J's Pizza, Urban Winery, Ryder Lake, Canadian Forces Base Chilliwack, Zest Farm Products, Pharmasave, walking trails and Mt. Thorn Park, Chilliwack School and Vedder Elementary School. Jinkerson Heights is a 28 unit family complex located directly across from a nice park and child's play area. The complex was built in 2006. It has frame-wood construction, three levels and full rain screen. The maintenance fee includes gardening and management. Two pets are allowed. Rentals are not permitted. Most homes feature 3 bedrooms upstairs and another bedroom downstairs, good size kitchen, gas fireplace, walk-in closet in master bedroom, sun deck and a patio area, fenced backyard, double car garage, open concept design, 9' ceilings, crown moulding throughout the main floor. Enjoy breathtaking valley views and mountain views from your home. Watch your children palying in your fully fenced yard or take them to the brand new park just across the street which includes a Basketball and Hockey court, numerous trails and lots of greenspace for the dogs to run and you to relax.
Crossroads are Teskey Rd and Beiley Rd
Nearby Buildings
| Building Name | Address | Levels | Built | Link |
|---|---|---|---|---|
| Eagleview Ridge | 5965 Jinkerson Road, Promontory | 3 | 2006 | |
| Eagle View Ridge | 5965 Jinkerson Road, Promontory | 3 | 2006 |
Disclaimer: Listing data is based in whole or in part on data generated by the Real Estate Board of Greater Vancouver and Fraser Valley Real Estate Board which assumes no responsibility for its accuracy. - The advertising on this website is provided on behalf of the BC Condos & Homes Team - Re/Max Crest Realty, 300 - 1195 W Broadway, Vancouver, BC























