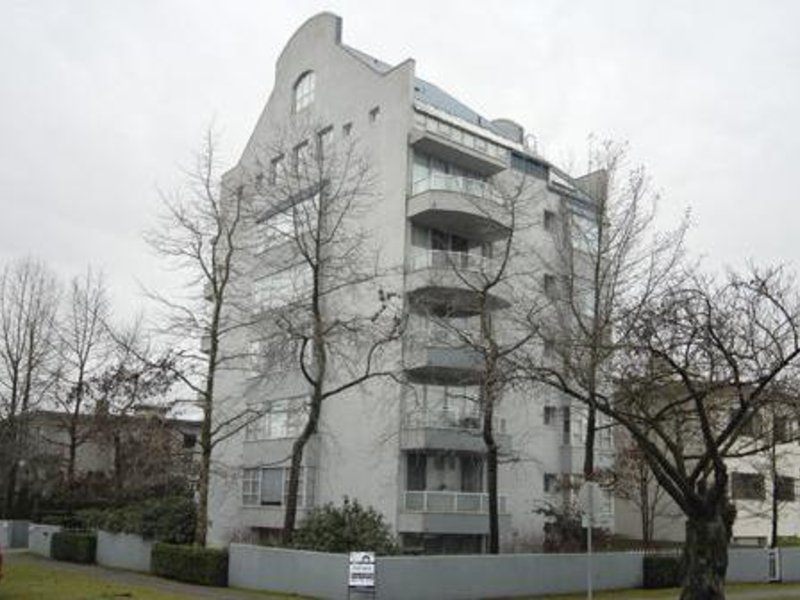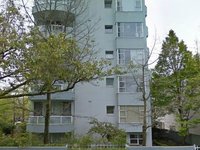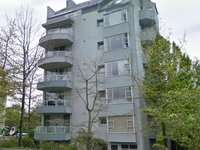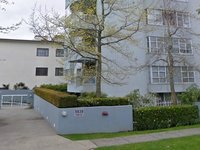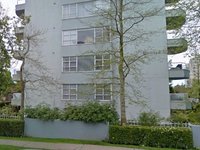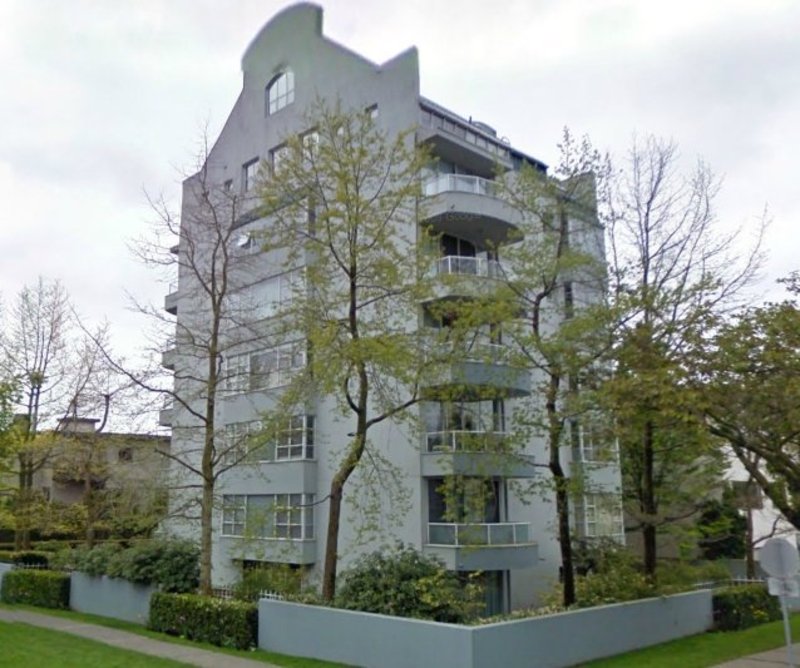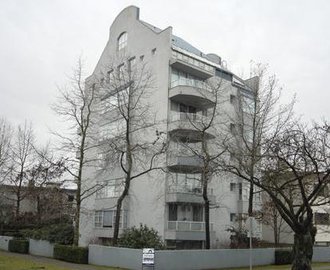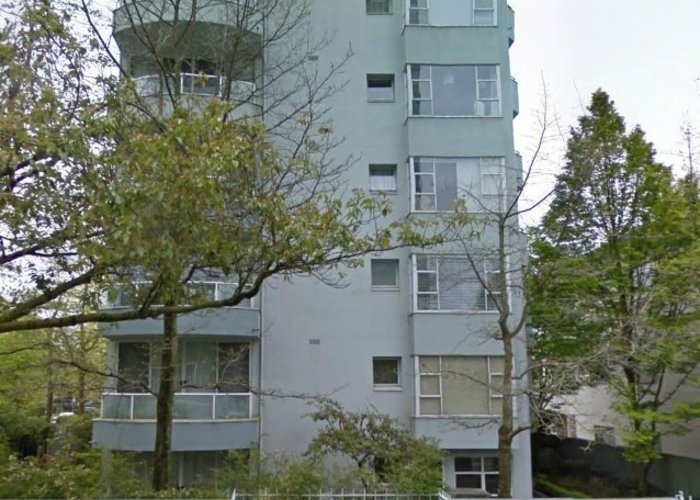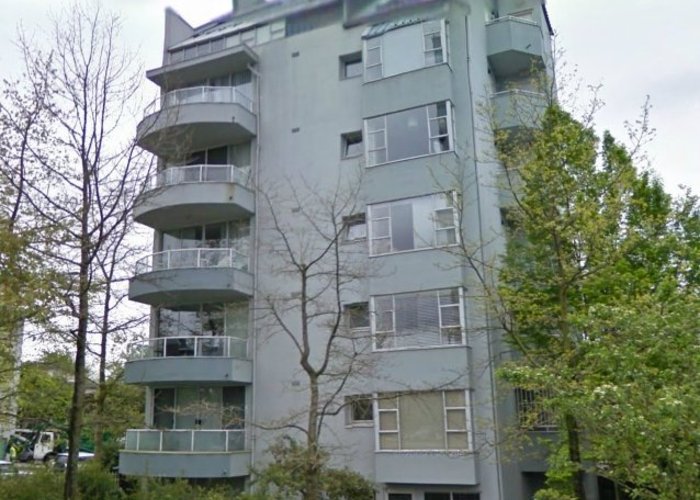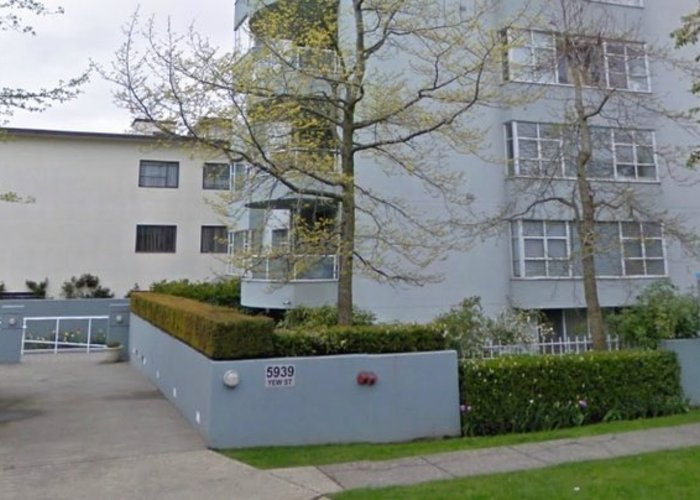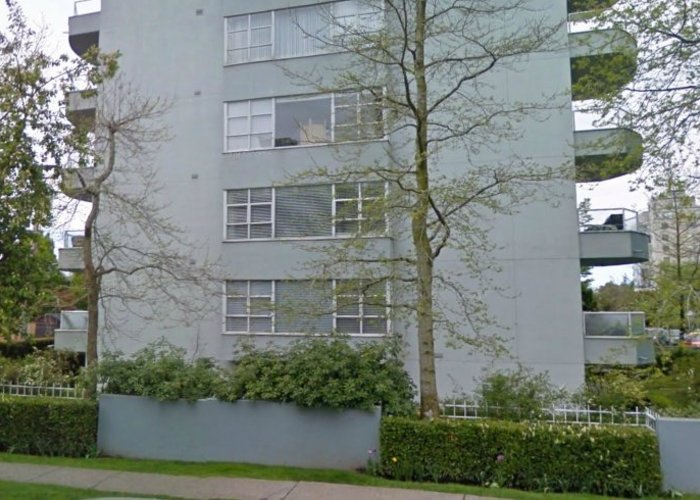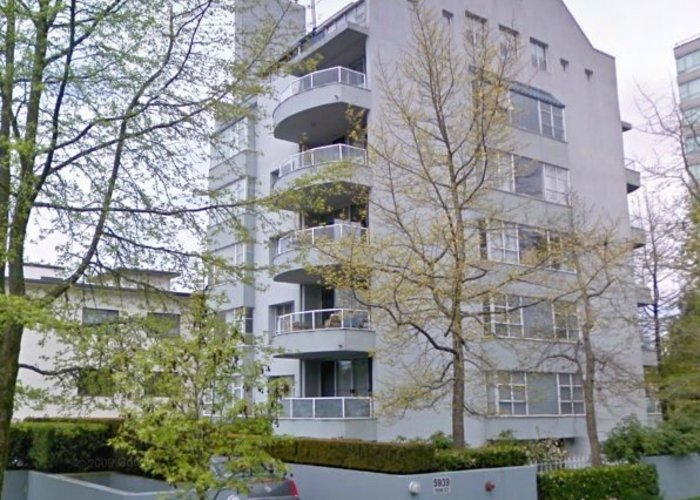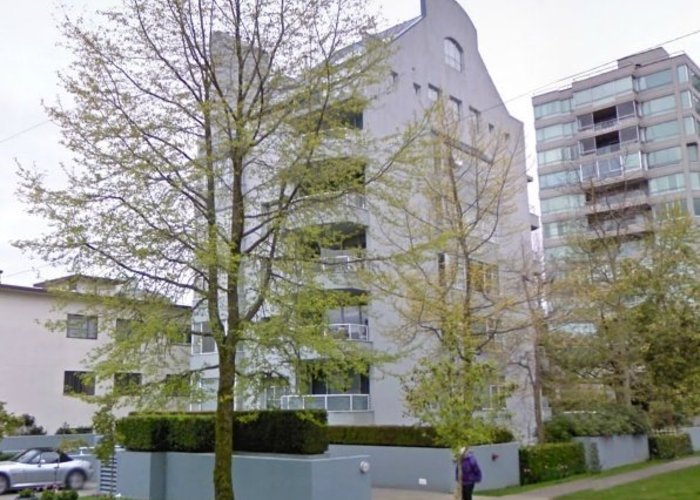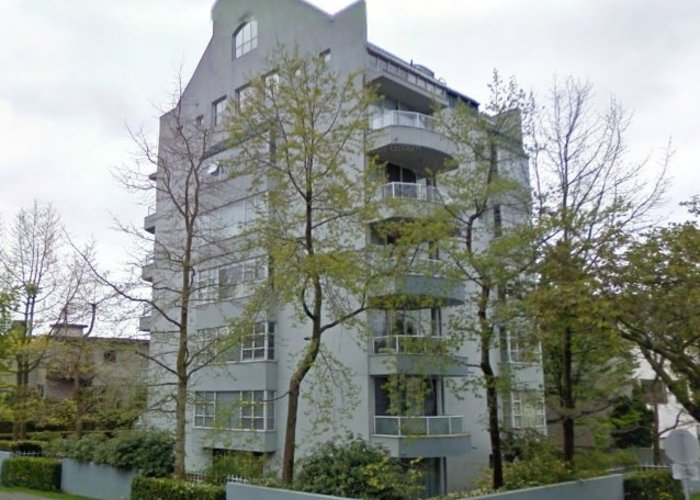Tiffany Place - 5939 Yew Street
Vancouver, V6M 3Y7
Strata ByLaws
Pets Restrictions
| Dogs Allowed: | No |
| Cats Allowed: | No |
Amenities
Building Information
| Building Name: | Tiffany Place |
| Building Address: | 5939 Yew Street, Vancouver, V6M 3Y7 |
| Levels: | 7 |
| Suites: | 7 |
| Status: | Completed |
| Built: | 1989 |
| Title To Land: | Freehold Strata |
| Building Type: | Strata Condos |
| Strata Plan: | VAS2019 |
| Subarea: | Kerrisdale |
| Area: | Vancouver West |
| Board Name: | Real Estate Board Of Greater Vancouver |
| Management: | Confidential |
| Units in Development: | 7 |
| Units in Strata: | 7 |
| Subcategories: | Strata Condos |
| Property Types: | Freehold Strata |
Building Contacts
| Management: | Confidential |
Construction Info
| Year Built: | 1989 |
| Levels: | 7 |
| Construction: | Concrete |
| Rain Screen: | No |
| Roof: | Metal |
| Foundation: | Concrete Perimeter |
| Exterior Finish: | Concrete |
Maintenance Fee Includes
| Garbage Pickup |
| Gardening |
| Gas |
| Management |
Features
| Very Bright And Open Floor Plan |
| Great Size Rooms |
| Fireplace |
| Concrete Building |
| 2 Great Balconies |
| 2 Parking |
| Locker |
Description
Tiffany Place - 5939 Yew Street, Vancouver, BC V6M 3Y7, VAS2019 - Located on Yew Street and West 43rd Avenue in the desirable Kerrisdale subarea of Vancouver West, close to Kerrisdale Arena, Vancouver Public Library and Kerrisdale Community Centre, minutes to Oakridge Mall and UBC. The notable landmarks around Tiffany Place are Kerrisdale Centennial Park, Elm Park, VanDusen Botanical Garden and McCleery Golf Course. Direct access to West 43rd Avenue and other major routs allows for an easy commute to surrounding destinations including Downtown, Richmond and Burnaby.
Tiffany Place is close to Maple Grove Elementary and Magee Secondary Schools, Bumblebee Pre-School Society and Montessori Kerrisdale School. Some excellent restaurants in the area include Art's Restaurant, Starbucks Coffee, Irashai Sushi and many others.
Tiffany Place is a 7 level concrete complex built in 1989. It consists of 7 units featuring very bright and open floor plan with a private foyer and private access elevator, great size rooms, two balconies, in-suite laundry and fireplace. Complex amenities include two parking, storage locker and wheelchair access. Maintenance fees include caretaker, gardening, garbage pickup and management. Don't miss out!
Nearby Buildings
| Building Name | Address | Levels | Built | Link |
|---|---|---|---|---|
| Charlton Court | 2250 43RD Ave, Kerrisdale | 3 | 1957 | |
| The Kerrisdale | 2180 43RD Ave, Kerrisdale | 11 | 1979 | |
| Kerrisdale | 5885 Yew Street, Kerrisdale | 12 | 1985 | |
| Governor Point | 2189 42ND Ave, Kerrisdale | 13 | 1988 | |
| 5874 Vine | 5874 Vine, Kerrisdale | 0 | ||
| Maddock Manor | 2146 43RD Ave, Kerrisdale | 3 | 1956 | |
| The Vineyard | 5788 Vine Street, Kerrisdale | 4 | 1995 | |
| The Vineyard | 4799 Vine Street, Kerrisdale | 4 | 1995 | |
| Somerset Villas | 6020 Yew Street, Kerrisdale | 1 | 1994 | |
| Connaught Place | 2128 43RD Ave, Kerrisdale | 12 | 1991 | |
| Modena | 2333 41ST Ave, Kerrisdale | 2012 | ||
| Cavendish Court | 5890 Balsam Street, Kerrisdale | 11 | 1990 | |
| The Claridge | 5850 Balsam Street, Kerrisdale | 12 | 1991 | |
| 5955 Balsam | 5955 Balsam Street, Kerrisdale | 12 | 2008 | |
| LA Casita | 5783 Balsam Street, Kerrisdale | 4 | 1993 | |
| LA Casita | 5783 Balsam Street, Kerrisdale | 4 | 1993 | |
| The Legend | 2103 45TH Ave, Kerrisdale | 4 | 2004 |
Disclaimer: Listing data is based in whole or in part on data generated by the Real Estate Board of Greater Vancouver and Fraser Valley Real Estate Board which assumes no responsibility for its accuracy. - The advertising on this website is provided on behalf of the BC Condos & Homes Team - Re/Max Crest Realty, 300 - 1195 W Broadway, Vancouver, BC
