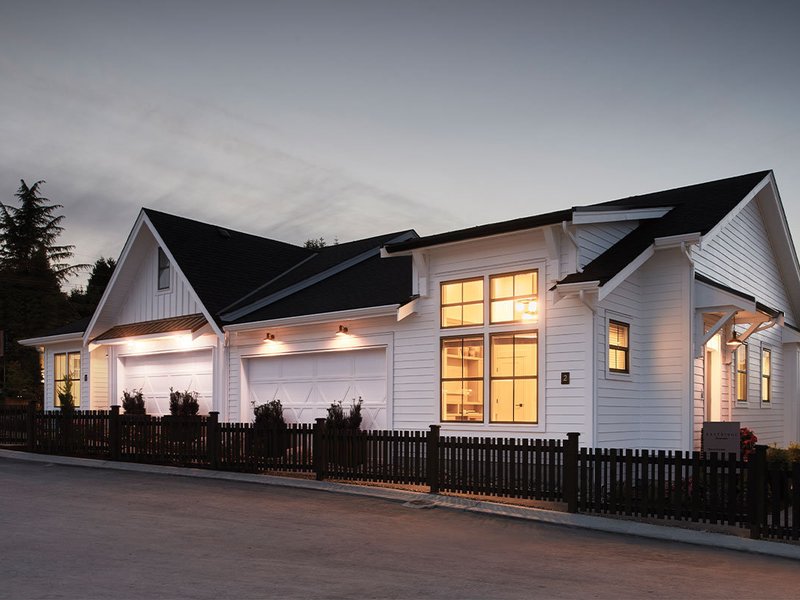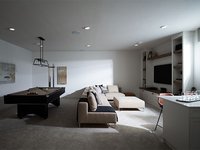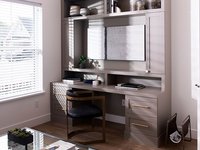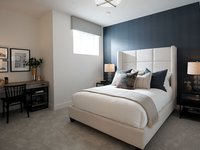Eastridge Panorama - 5528 148 Street
Surrey, V3S 3B4
Sold History
| Date | Address | Bed | Bath | Asking Price | Sold Price | Sqft | $/Sqft | DOM | Listed By |
|---|---|---|---|---|---|---|---|---|---|
| 11/15/2023 | 14 5528 148 Street | 3 | 3 | $1,290,000 | Login to View | 2392 | $535 | 14 | Eblky CkpRsRp ERiefRq Ekyl Yq. |
| 09/01/2023 | 20 5528 148 Street | 3 | 3 | $1,279,900 | Login to View | 2223 | $583 | 4 | Pahel 21 Pbkfky Ekyl Yq. |
| 08/13/2023 | 33 5528 148 Street | 3 | 3 | $1,230,000 | Login to View | 2387 | $515 | 20 | ER/ZNK 2000 Ekyl |
| 05/02/2023 | 16 5528 148 Street | 3 | 3 | $1,249,000 | Login to View | 2229 | $538 | 20 | Kc Ekyl |
| Avg: | Login to View | 2308 | $543 | 15 |
Strata ByLaws
Pets Restrictions
| Pets Allowed: | 2 |
| Dogs Allowed: | Yes |
| Cats Allowed: | Yes |
Amenities
Building Information
| Building Name: | Eastridge Panorama |
| Building Address: | 5528 148 Street, Surrey, V3S 3B4 |
| Levels: | 2 |
| Suites: | 36 |
| Status: | Under Construction |
| Built: | 2021 |
| Title To Land: | Freehold Strata |
| Building Type: | Strata Townhouses |
| Strata Plan: | EPS6732 |
| Subarea: | Panorama Ridge |
| Area: | Surrey |
| Board Name: | Fraser Valley Real Estate Board |
| Management: | Associa |
| Management Phone: | 604-591-6060 |
| Units in Development: | 36 |
| Units in Strata: | 36 |
| Subcategories: | Strata Townhouses |
| Property Types: | Freehold Strata |
Building Contacts
| Official Website: | www.infinityproperties.ca/communities/eastridge |
| Management: |
Associa
phone: 604-591-6060 |
| Marketer: |
Momentum Real Estate Group
phone: 604.636.7113 email: [email protected] |
| Developer: |
Infinity Properties
phone: 604-532-6060 email: [email protected] |
| Designer: |
Jill Bauer Design
phone: 604-992-0694 email: [email protected] |
| Architect: |
Focus Architecture
phone: 604 853 5222 email: [email protected] |
Construction Info
| Year Built: | 2021 |
| Levels: | 2 |
| Construction: | Concrete |
| Rain Screen: | Full |
| Roof: | Asphalt |
| Foundation: | Concrete Perimeter |
Maintenance Fee Includes
| Gardening |
| Management |
| Recreation Facility |
Features
interiors Master Bedroom On The Main Floor With Vaulted Ceilings |
| 9’-12’ Ceilings On The Main And Basement Floors |
| Shiplap Feature Wall In Living Room With Gas Fireplace |
| 2" Faux Wood Blinds With Roller Shade At Patio |
| Durable Laminate Wide Plank Floors |
| Whirlpool Washer/dryer Included |
| Air Conditioning Rough-in |
| Super Efficient Gas Hot Water And Space Heating System Combined (combi-system) |
| Hardwired Smoke And Co Detectors |
| 40 Amp-240 Volt Dedicated Circuit For Future Car Charger In Garage |
| Pre-wired For Smart Home Technology |
personalizations Shiplap On Master Ceiling |
| Shiplap And Beams On Living Room Ceiling |
| Sonos Surround Sound In Living Room And Master |
| Basement Bar With Beverage Fridge And Sink |
| Laminate Flooring In Master |
| Hardwood On Main |
| Quartz Counter With Cabinet In Laundry Room |
| Wireless Security System |
| Built-in Vacuum System |
| Black Plumbing Fixtures Throughout |
| Closet Organizer In Master Wic |
| Epoxy Garage Floor |
| Smart Home Tech Package |
| Car Charging Station |
| Finished Air Conditioning |
| Living Room Fireplace Side Cabinet |
exteriors Modern Farmhouse-style Architecture |
| Hardiboard Siding With Metal Roof Details |
| Fully Finished, Double Side-by-side 8 Ft. Garage Door With 2 Remote Openers |
| Oversized Concrete Patios Or Decks With Light |
| Gas Bbq Connection |
| Lush Landscaping With Trees, Flowering Shrubs, Grasses And Cedar Fencing |
kitchen Stainless Steel Whirlpool Appliances Including: |
| 5-burner Gas Range And Convection Oven |
| French Door Refrigerator With Bottom-mount Freezer Drawer |
| Energy Star Dishwasher |
| Panasonic Built-in Microwave |
| Chimney-style, Stainless Steel, Venmar Range Hood |
| Shaker Style Cabinets With Soft-close Doors And Drawers |
| Polished Quartz Countertops With Tile Backsplash |
| Stainless Steel Undermount Sink |
| Convenient Usb Receptacle |
personalizations Upgraded Kitchen Aid Appliance Package |
| Built-in Pantry |
| Garburator |
| Lazy Susan |
| Single Bowl Under Mount Sink In Kitchen |
bathrooms Shaker-style Cabinets With Polished Chrome Hardware And Soft-close Doors And Drawers |
| Polished Quartz Countertops With Overheight Backsplash |
| Powder Room On The Main Floor Including Feature Shiplap Wall And Vessel Sink |
| Oversize Tile Floor And Shower |
ensuite Polished Quartz Countertop And Backsplash |
| Double Vanity With Undermount Sinks And Polished Chrome Faucets |
| Oversize-tile Floor And Shower |
| Spacious Walk-in Shower With Frameless Shower Door |
personalizations Heated Tile Flooring In Ensuite |
built Proud Built By Award-winning Infinity Properties, A Trusted Builder Local To The Fraser Valley With Over 2 Decades Of Experience |
| Comprehensive Warranty Protection By Travelers Insurance Company Of Canada |
| 2 Years Materials And Labour |
| 5 Years Building Envelope |
| 10 Years Structural Defects |
Description
Eastridge Panorama - 5528 148 Street, Surrey, BC V3S 3B4, Canada. Crossroads are 148 Street and 56 Avenue. 36 rancher style design with master bedrooms on the main floor offers convenient, one-level living with extra space and flexibility on the lower level. Developed by Infinity Properties. Architecture by Focus Architecture. Interior design by Jill Bauer Design. Eastridge's rancher-style design boasts a fresh, modern-farmhouse feel, inside and out. Thoughtful, upscale features and finishes make everyday a joy and entertaining a breeze.
The vibrancy of East Panorama Ridge is complemented by a friendly, safe community vibe. New, centralized amenities, well-crafted housing developments, schools, recreation facilities, and plenty of green space make for a pleasant, easygoing community. As East Panorama Ridge continues to grow, so does its neighbourly spirit.
Panorama Ridge is ideally-situated to other areas in Metro Vancouver. To the south, White Rock and the Peace Arch border crossing are within easy driving distance. Heading east finds you on your way to Langley and the Fraser Valley beyond. Going into Vancouver for a day trip or special evening out An enjoyable 45 minutes of smooth, highway driving will get you there.
Nearby Buildings
| Building Name | Address | Levels | Built | Link |
|---|---|---|---|---|
| Era | 22255 Dewdney Trunk RD | 6 | 2022 | |
| 0 DR, Clayton | 0 | |||
| Aqua | 550 Truswell Road | 0 | ||
| Duet | 709 Como Lake Avenue | 6 | 2019 | |
| Ewen | 843 Ewen Ave | 3 | 2019 | |
| Amira | 612 Brantford ST | 6 | 2020 | |
| Avana | 678 Fairview Street, Coquitlam West | 3 | 2022 | |
| Brixx | 1308 Richter Street | 4 | 2020 | |
| Jinju | 533 Cottonwood Ave, Coquitlam West | 42 | 2025 | |
| Mason | 2070 Curling RD | 3 | 2021 | |
| Modus | 1488 Park Drive, Marpole | 3 | 2023 | |
| Perch | 2028 Mountain Vista Drive | 2 | ||
| 0 Road | 36 | |||
| Edward | 288 King Edward Avenue, South Cambie | 4 | 2018 | |
| Elston | 7127 193A Street, Clayton | 3 | 2020 | |
| Irving | 218 Carnarvon ST | 6 | 2019 | |
| Lariva | 2232 Welcher Ave | 4 | 2019 | |
| Oxford | 728 Even Ave | 3 | ||
| Perron | 7583 Yukon ST | 3 | 2020 | |
| Soleil | 1711 152ND Street | 26 | 2023 | |
| Sussex | 6050 Sussex Avenue | 41 | 2019 | |
| Tandem | 5474 199A Street, Langley City | 4 | 2020 | |
| Zephyr | 1661 Davie Alley | 23 | 2020 | |
| 0 Drive, Seymour | 0 | |||
| 3755 ST | 0 | |||
| 5631 RD | 15 | 2025 | ||
| 7506 ST | 0 | |||
| Base 10 | 46150 Thomas RD | 3 | 2020 | |
| Evolv35 | 312 Moody Ave, Queensbury | 4 | 2020 | |
| Genesis | 20350 Logan Ave | 6 |
Disclaimer: Listing data is based in whole or in part on data generated by the Real Estate Board of Greater Vancouver and Fraser Valley Real Estate Board which assumes no responsibility for its accuracy. - The advertising on this website is provided on behalf of the BC Condos & Homes Team - Re/Max Crest Realty, 300 - 1195 W Broadway, Vancouver, BC





























