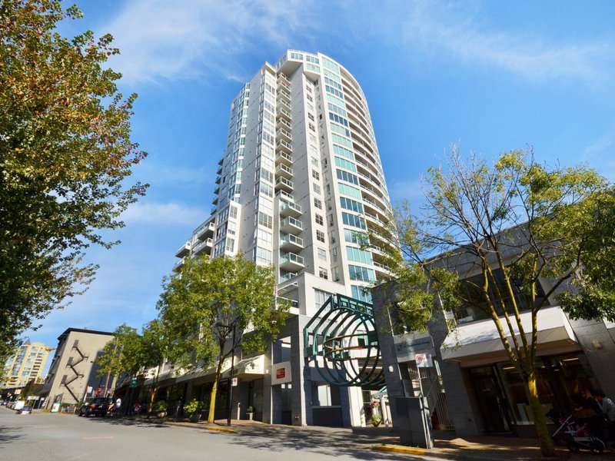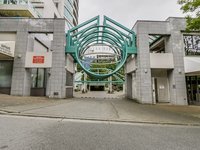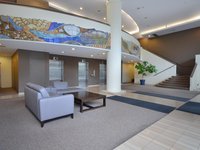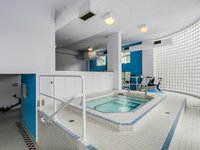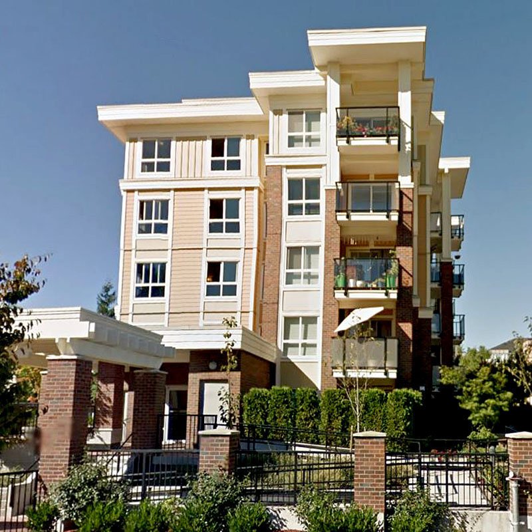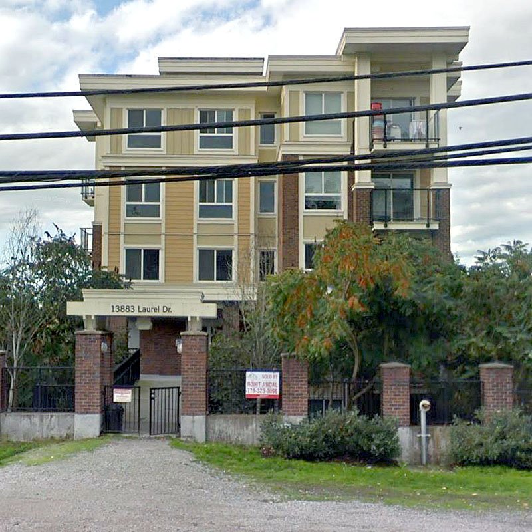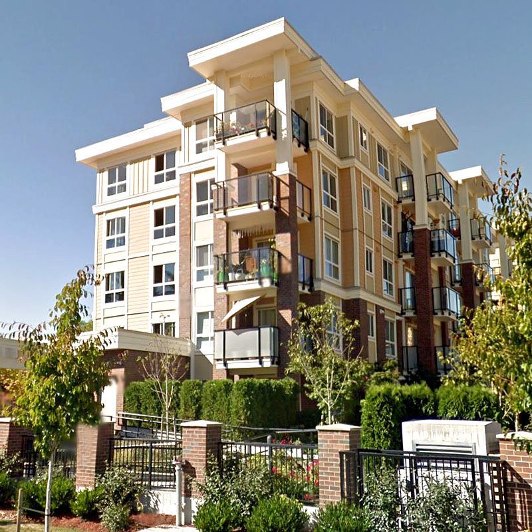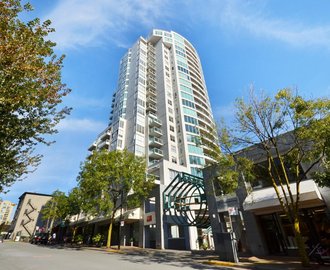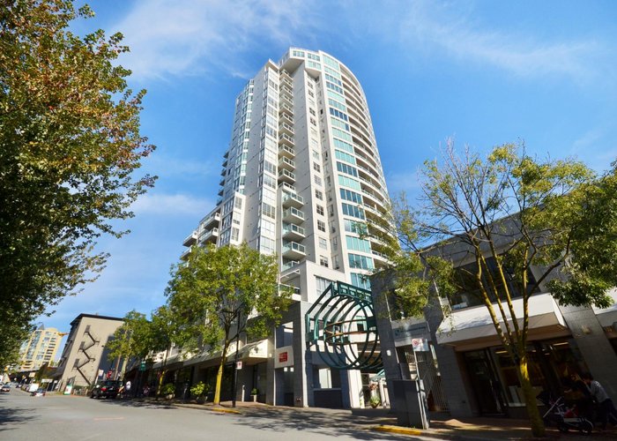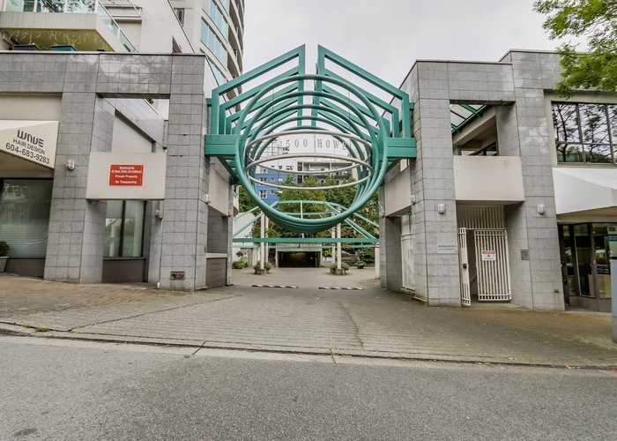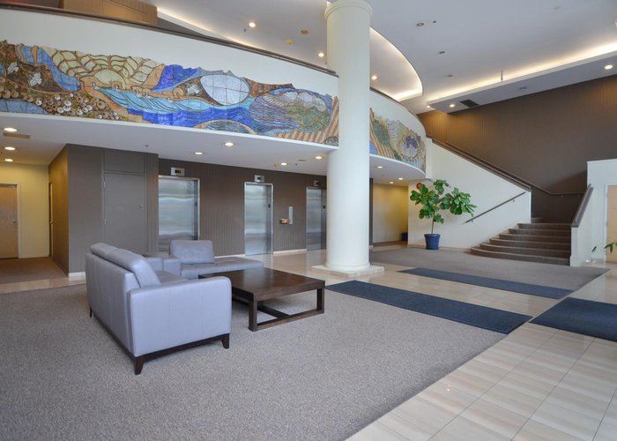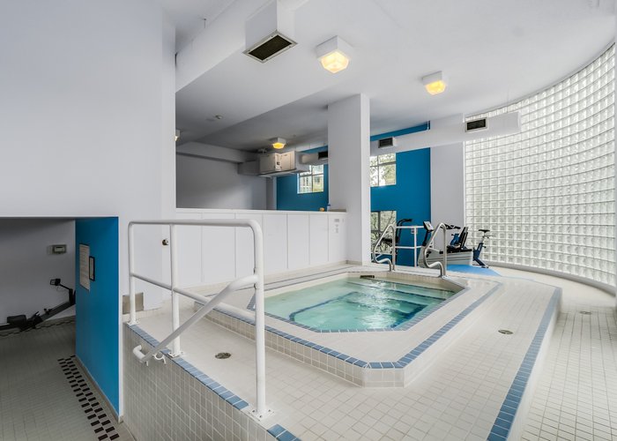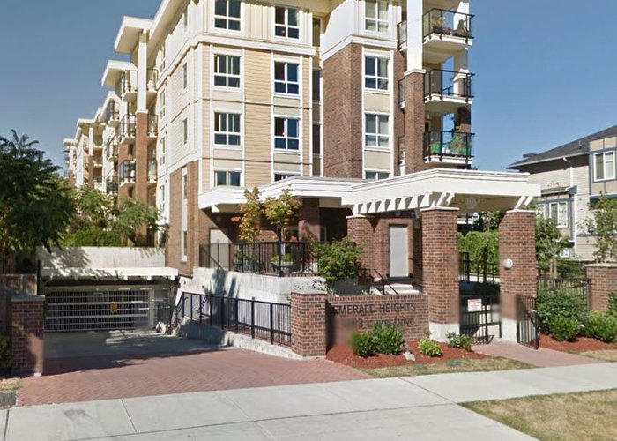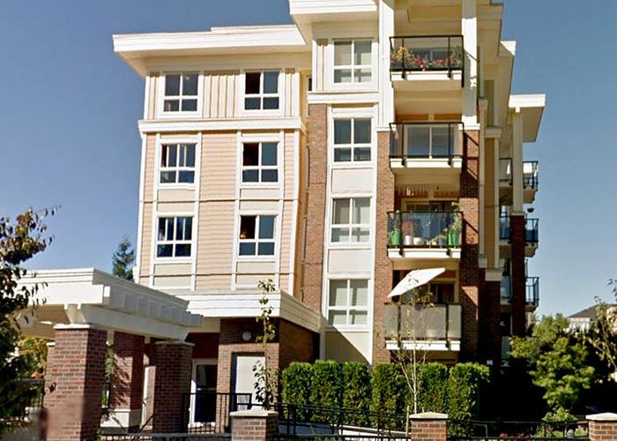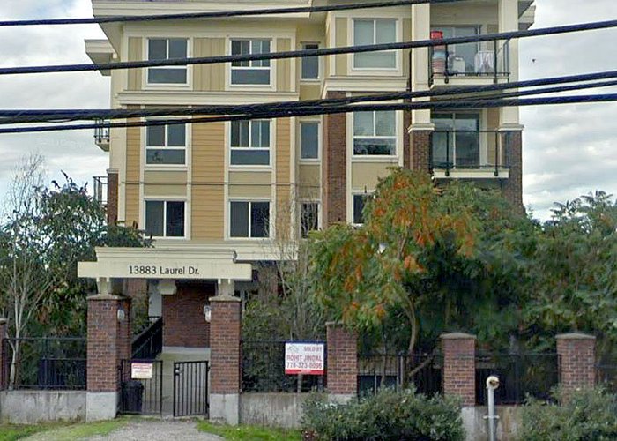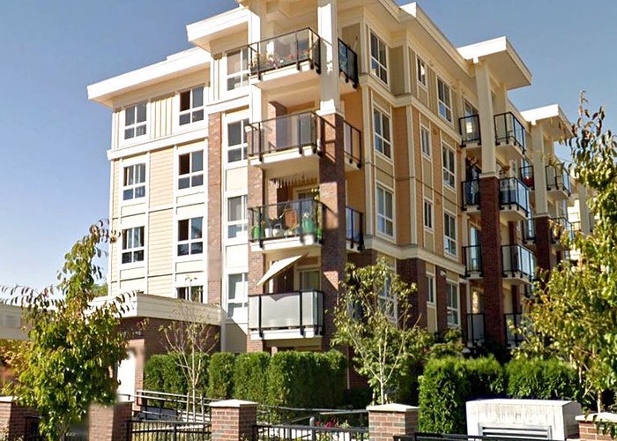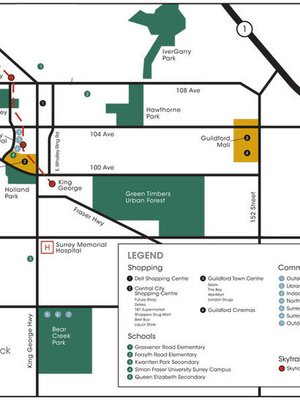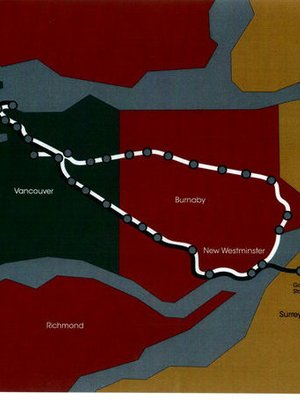Emerald Heights - 13883 Laurel Drive
Surrey, V0V 0V0
Featured Listings
Surrey, BC

604-265-9065
Beds
1
Bath
1
Built
2013
Living Area
535 SqFt.
$/SqFt.
934.58
Taxes
$1,768.35
 We Sell Your Property in 30 days or we will sell it for FREE.
We Sell Your Property in 30 days or we will sell it for FREE.
Request An Evaluation ->
For Sale In Building & Complex
| Date | Address | Bed | Bath | Price | Sqft | $/Sqft | DOM | Listed By |
|---|---|---|---|---|---|---|---|---|
| 03/26/2024 | 717 13883 Laurel Drive | 1 | 1 | $500,000 | 535 | $935 | 24 | Woodhouse Realty |
| 03/04/2024 | 515 13883 Laurel Drive | 1 | 1 | $499,999 | 516 | $969 | 46 | eXp Realty (Branch) |
| 03/03/2024 | 506 13883 Laurel Drive | 1 | 1 | $399,999 | 422 | $948 | 47 | eXp Realty (Branch) |
| Avg: | $466,666 | 491 | $950 | 39 |
Sold History
| Date | Address | Bed | Bath | Asking Price | Sold Price | Sqft | $/Sqft | DOM | Listed By |
|---|---|---|---|---|---|---|---|---|---|
| 02/21/2024 | 106 13883 Laurel Drive | 1 | 1 | $399,000 | Login to View | 410 | $1,000 | 8 | Gkz 3000 Ekyl Yq. |
| 09/05/2023 | 615 13883 Laurel Drive | 1 | 1 | $419,000 | Login to View | 527 | $787 | 27 | ER/ZNK PRl Ekyl |
| 05/22/2023 | 508 13883 Laurel Drive | 0 | 1 | $349,800 | Login to View | 419 | $859 | 6 | Eblky YCkt - Jbyfapebs |
| Avg: | Login to View | 452 | $882 | 14 |
Amenities
Other Amenities Information
|
Building Information
| Building Name: | Emerald Heights |
| Building Address: | 13883 Laurel Drive, Surrey, V0V 0V0 |
| Levels: | 3 |
| Suites: | 70 |
| Status: | Completed |
| Built: | 2013 |
| Title To Land: | Freehold Strata |
| Building Type: | Strata |
| Strata Plan: | EPS1549 |
| Subarea: | Whalley |
| Area: | North Surrey |
| Board Name: | Fraser Valley Real Estate Board |
| Management: | Citybase Management Ltd. |
| Management Phone: | 604-708-8998 |
| Units in Development: | 70 |
| Units in Strata: | 70 |
| Subcategories: | Strata |
| Property Types: | Freehold Strata |
Building Contacts
| Official Website: | www.emeraldheights.ca/ |
| Management: |
Citybase Management Ltd.
phone: 604-708-8998 email: [email protected] |
| Developer: | Ansu Developments |
Construction Info
| Year Built: | 2013 |
| Levels: | 3 |
| Construction: | Frame - Wood |
| Rain Screen: | Full |
| Roof: | Other |
| Foundation: | Concrete Block |
| Exterior Finish: | Wood |
Features
| Craftsman Style Doors And Mouldings |
| French Door With Built In Lind To Patio |
| Lever Door Hardware In Brushed Nickel |
| 2" Horizontal Blinds |
| Choose From 2 Desirable Colors Schemes... Silver And Sleek |
| Engineered Laminate In 51/2" Wide Planks In Open Concept Living & Kitchen Area |
| Soft High Quality Nylon Carpet In Bedroom |
| Clean Lined Kitchen Cabinets With Contemporary Hardware |
| Subway Style Kitchen Backsplash With Glass Or Natural Stone Accents |
| Granite Throughout Kitchen And Bathroom |
| Breakfast Bars On Kitchen Pennisula Plans |
| Drop In Stainless Steel Doubles Sink With Pullout Spray Faucet |
| Stainless Steel Kitchen Appliances Including Over The Range Microwave Hood Fan |
| Contemporary Light Fixtures Throughout |
| Decora Switches |
| Bathroom Features Porcelain Floor Tile And Glass Tile Wall Accents |
| Deep Soaker Style Bathtubs |
| Modern Bathroom Faucets |
| Rectangular Drop In Sinks |
| Energy Efficient Front Load Washer And Dryer |
| Ceiling Height 8 Feet |
Description
Emerald Heights - 13883 Laurel Drive, Surrey, BC V3T 1A8?, Canada, 5 Levels, 70 Units, Estimated completion in Summer 2013, Crossing roads: 140th Street and Laurel. Consisting of 70 strata title condo units in two five storey buildings, Emerald Heights by Ansu Developments is at the urban edge of the Surrey City Centre near shopping, schools and parks.
This limited collection of studios, one and two bedroom condos ranging from 410 to 845 square feet showcases an urban West Coast contemporary architecture with distinctive brick exteriors and black metalwork. Inside, homes feature open living space, engineered laminate flooring, 8" ceilings, front loading washer/dryer, stainless steel appliances, European style cabinets, granite countertops, glass or stone backsplashes, rectangular drop in sinks, and deep soaker style bath tubs. Large windows bring in natural light and expansive balconies provide extra outdoor living. The amenities at the Emerald Heights condos also include a fitness gym, business centre, meeting room, party room and a guest suite.
Ideally situated in the Surrey City Center neighborhood, Emerald Heights is only steps away from King George Skytrain Station, the new City Hall, and Public Library. Enjoy living steps to the natural amenities of Holland Park and Green Timbers Urban Forest yet top schools including Queen Elizabeth Secondary, Simon Fraser University Surrey Campus, Kwantlen Park Secondary School, Forsythe Road Elementary and Grosvenor Road Elementary, shops, transit, performing arts venues and eateries are just blocks away.
Nearby Buildings
| Building Name | Address | Levels | Built | Link |
|---|---|---|---|---|
| Emerald Garden | 13899 Laurel Drive, Whalley | 3 | 2010 | |
| Edge | 13897 Fraser Highway, Whalley | 1 | 2011 | |
| Edge | 0 Fraser Highway, Whalley | 4 | 2011 | |
| Maxx@verve | 13919 Fraser Highway, Whalley | 1 | 2015 | |
| Verve | 13925 Fraser Highway, Whalley | 4 | 2014 | |
| Social @ Verve | 13925 Fraser Highway, Whalley | 4 | 2014 | |
| Verve | 0 Highway, Whalley | 5 | 2014 | |
| Verve | 13931 Fraser Highway, Whalley | 4 | 2014 | |
| The Maxx @ Verve | 13931 Fraser Highway, Whalley | 4 | 2014 | |
| Fraser Gate | 9765 140 Street, Whalley | 1 | 1994 | |
| King George Manor | 13939 Laurel Drive, Whalley | 4 | 1995 | |
| King George Manor | 13955 Laurel Drive, Whalley | 4 | 1994 | |
| Fraser Gate | 9763 140 Street, Whalley | 1 | 1992 | |
| Fraser Gate | 9767 140 Street, Whalley | 1 | 1993 | |
| Balmoral Tower | 9830 Whalley Blvd, Whalley | 15 | 1994 | |
| 0 Blvd, Whalley | 4 | 1994 | ||
| City Centre 1 Office Tower | 13737 96 Avenue, Whalley | 12 | 2014 |
Disclaimer: Listing data is based in whole or in part on data generated by the Real Estate Board of Greater Vancouver and Fraser Valley Real Estate Board which assumes no responsibility for its accuracy. - The advertising on this website is provided on behalf of the BC Condos & Homes Team - Re/Max Crest Realty, 300 - 1195 W Broadway, Vancouver, BC
