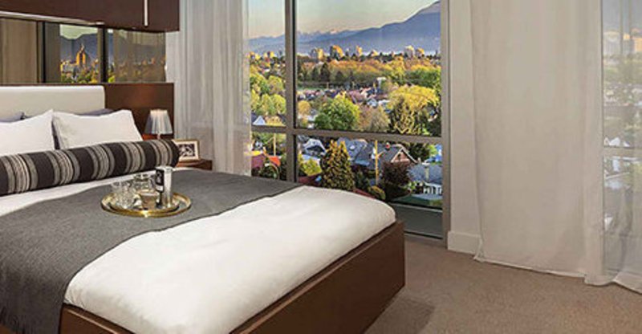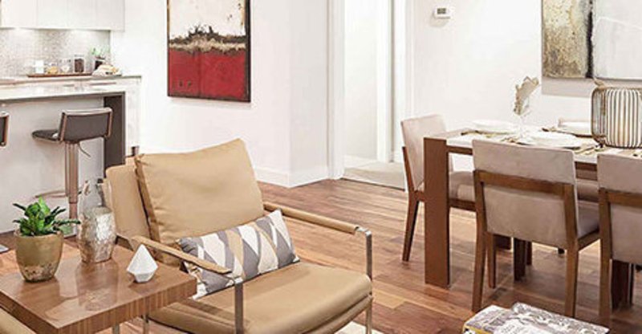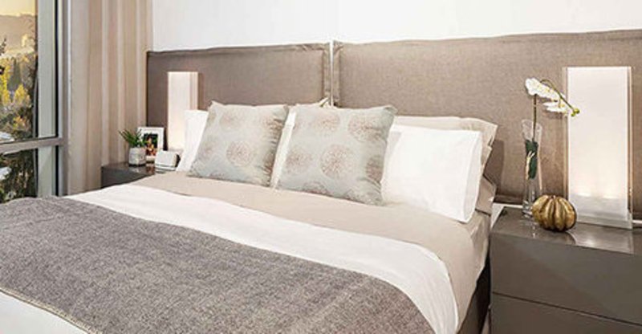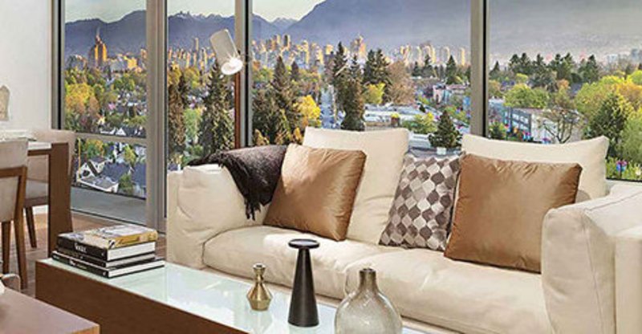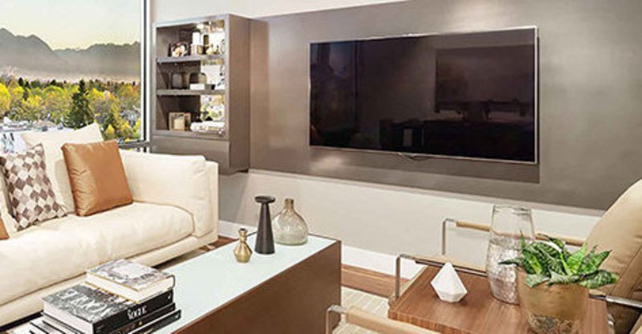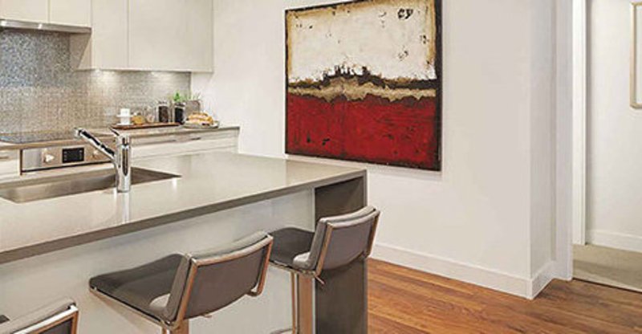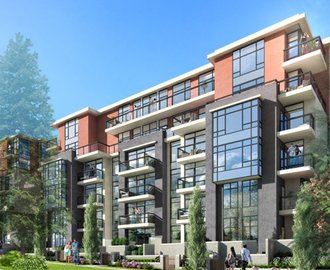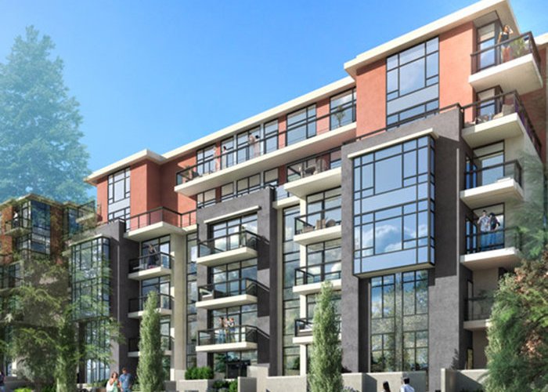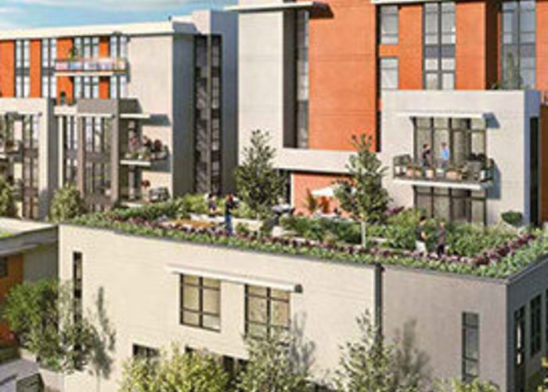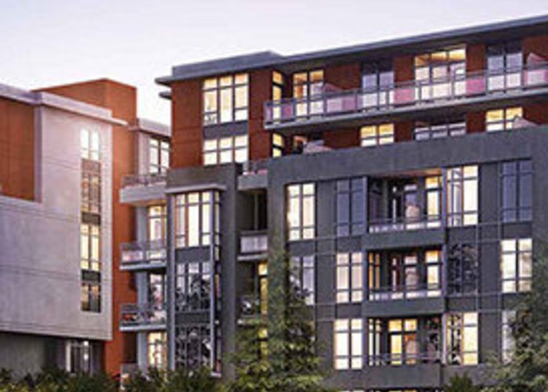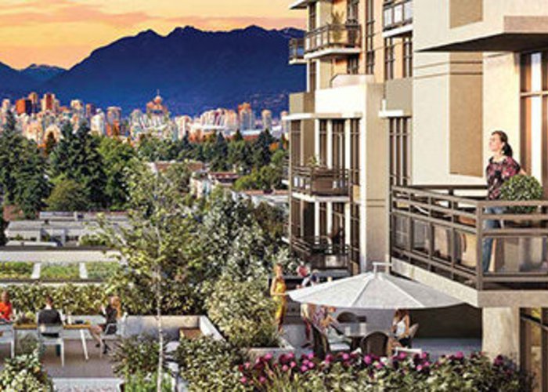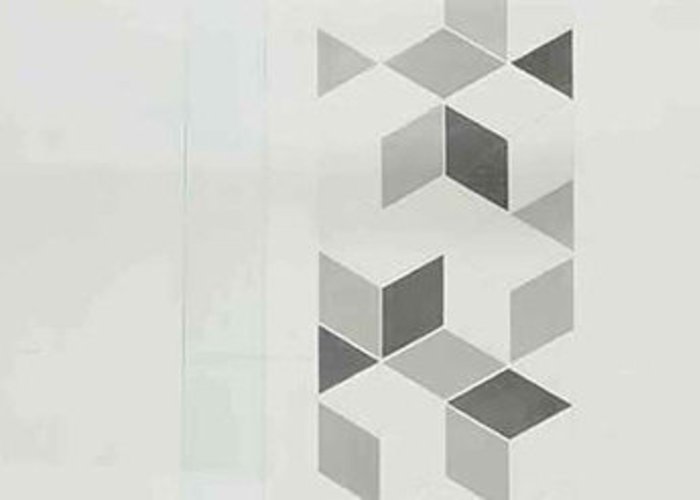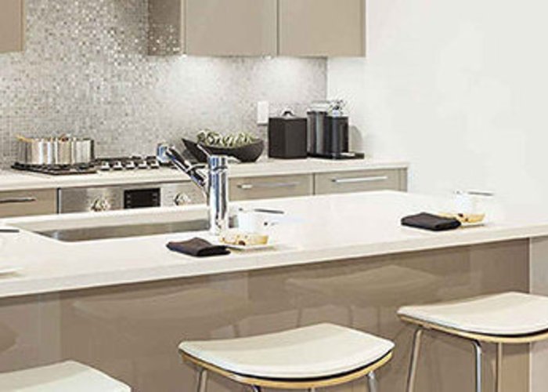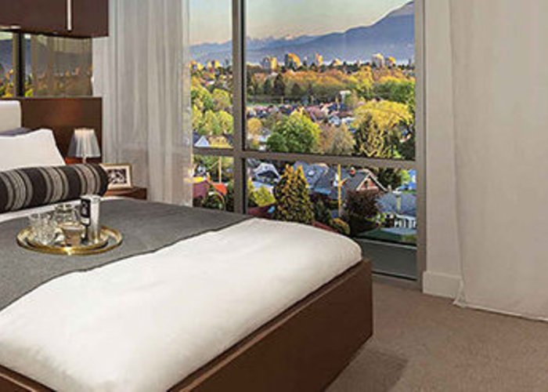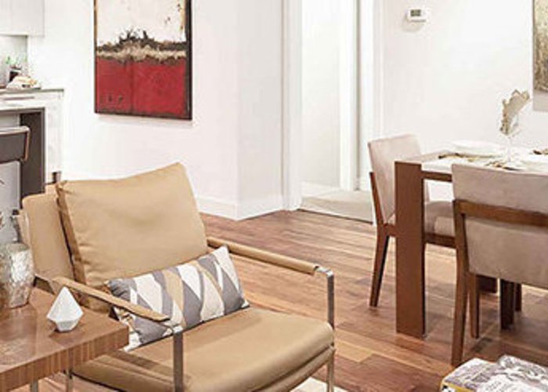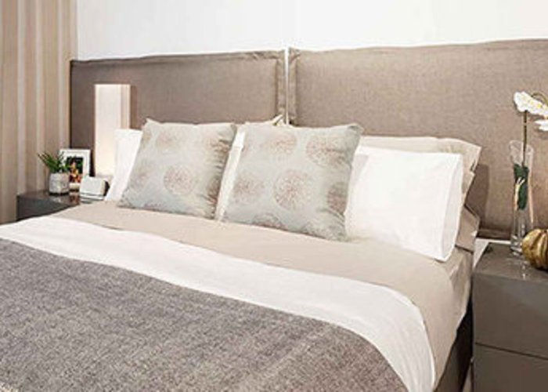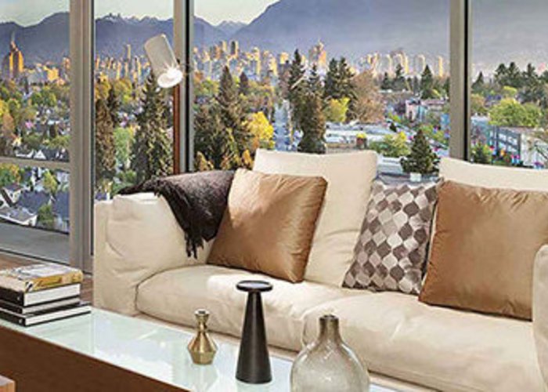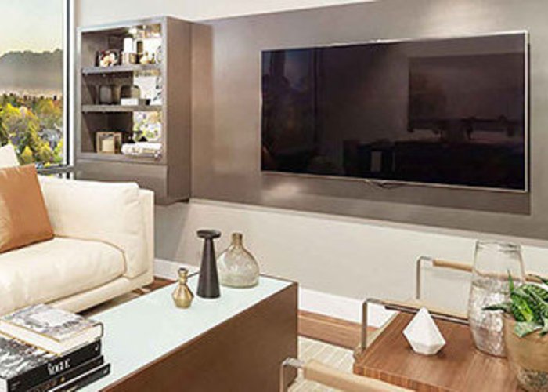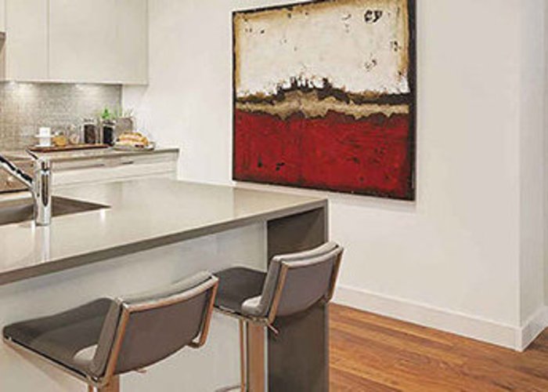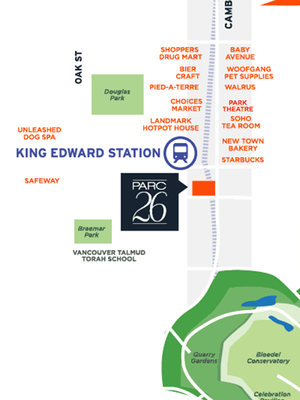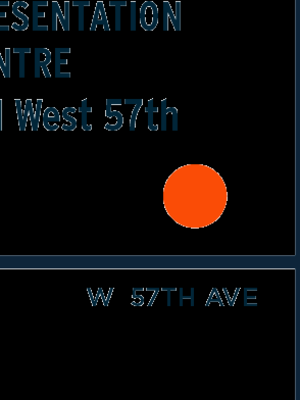Parc 26 - 4139 Cambie Street
Vancouver, V5Z 2Y2
Building Information
| Building Name: | Parc 26 |
| Building Address: | 4139 Cambie Street, Vancouver, V5Z 2Y2 |
| Levels: | 6 |
| Suites: | 85 |
| Status: | Completed |
| Built: | 2018 |
| Title To Land: | Freehold Strata |
| Building Type: | Strata |
| Strata Plan: | EPP51540 |
| Subarea: | Cambie |
| Area: | Vancouver West |
| Board Name: | Real Estate Board Of Greater Vancouver |
| Units in Development: | 85 |
| Units in Strata: | 85 |
| Subcategories: | Strata |
| Property Types: | Freehold Strata |
Building Contacts
| Official Website: | parc26.com/ |
| Marketer: |
Magnum Project Ltd.
phone: 604-569-3900 email: [email protected] |
| Developer: |
Dava Developments
phone: 604-273-6266 email: [email protected] |
| Architect: |
F. Adab Architects Inc.
phone: 604-987-3003 |
Construction Info
| Year Built: | 2018 |
| Levels: | 6 |
| Construction: | Concrete |
| Rain Screen: | Full |
| Roof: | Other |
| Foundation: | Concrete Perimeter |
| Exterior Finish: | Mixed |
Features
exterior Breathtaking Views Overlooking Vancouver's West Side, Downtown City Skyline, And The North Shore Mountains. |
| Clean Modern Design Featuring Charcoal Architectural Concrete, Clear Glass Spandrel Panels With Oversized Windows, And Contemporary Glass And Steel Canopies. |
| Reliable, Noise-reducing Six-storey, Concrete Construction. |
| Spacious Balconies And Patios To Relax On In Most Homes. |
interiors Artfully-crafted Interiors Designed By Area3, Including Choice Of Two Elegant Colour Palettes: Parkside & Metropolitan. |
| Durable, Engineered Hardwood Flooring Throughout Main Living Areas. |
| Plush-to-the-touch Carpeting In Bedrooms. |
| Blomberg Front-loading Stacked Washer And Dryer. |
| Air-conditioning For Hot Summer Days. |
| Contemporary Rollershades On Exterior Facing Windows For Greater Privacy At Night And Generous Amounts Of Natural Light During The Day. |
| Spacious And Airy Nine-foot Ceilings. |
kitchens Square, Eased-edge, Polished Quartz Kitchen Countertops With Waterfall Gables On Islands. |
| Contemporary, Lacquered High-gloss Square-edge Stijle By Schenk Kitchen Cabinetry. |
| Distinctive, Iridescent Glass Mosaic Kitchen Backsplash. |
| Stainless Steel Undermount Sink. |
| Easy-access Under-sink Pullout Waste And Recycling Bins. |
| Under-cabinet Magic Corner With Chrome Wire Baskets For Quick, Easy Access And Efficient Storage. |
| Hansgrohe Polished Chrome Two-spray, Pull-out Kitchen Faucet. |
| Luxurious European Appliance Package: |
- Aeg Stainless Steel Hood Fan. bathrooms Frameless Slider Shower Enclosure. |
| Contemporary Polished Chrome Accessories. |
| Duravit Two-piece Toilet, Vanity Basin And Tub. |
| Hansgrohe Vanity Faucet, Shower And Tub-spout Valve In Polished Chrome. |
| Contemporary, Lacquered High-gloss Square-edge Stijle By Schenk Vanity Cabinetry. |
| Polished Quartz Countertops. |
| Large-format Porcelain Tile In Matte Finish For Flooring And Select Walls, And Patterned Ceramic Wall Tiling In Main Bathroom. |
amenities Landscaped Courtyard Separating Townhouses And Apartment Buildings To Create An Elegant Common Space For Residents. |
| Indoor/outdoor Amenity On 3rd Floor Deck Providing A Place To Meet And A Gorgeous View, Including Indoor Communal Kitchen For Resident Use And Entertaining. |
peace Of Mind Leed Gold Certification. |
| Environmentally-conceived Green Roof. |
| Backed By Comprehensive, Industry-leading Warranties Including: |
- 2 Years On Workmanship, Materials, And Major Systems. |
| Convenient Enterphone At Lobby And Parkade Entrances With Access Control Systems. |
Description
Parc 26 - 4139 Cambie Street, Vancouver, BC V5Z 2Y2, Canada. Estimated completion late 2017 / early 2018. Crossroads are Cambie Street and West King Edward Avenue. This development is 6 stories with 85 units. Developed by Dava Developments Ltd.. Architecture by F. Adab Architect Inc.. Interrior design by Area3.
Nearby parks include Heather Park, Braemar Park and Douglas Park. The closest schools are Westside Montessori School, Emily Carr Elementary School, Talmud Torah School, Edith Cavell Elementary, Green City College Inc., Sir Charles Tupper Secondary School, General Wolfe Elementary and Eric Hamber Secondary School. Nearby grocery stores are Choices Markets Cambie, Veggie Favour Vegetarian Food Store, Home Growin Grocer Ltd., Oakland Market, East West Market and Safeway.
Nearby Buildings
Disclaimer: Listing data is based in whole or in part on data generated by the Real Estate Board of Greater Vancouver and Fraser Valley Real Estate Board which assumes no responsibility for its accuracy. - The advertising on this website is provided on behalf of the BC Condos & Homes Team - Re/Max Crest Realty, 300 - 1195 W Broadway, Vancouver, BC





