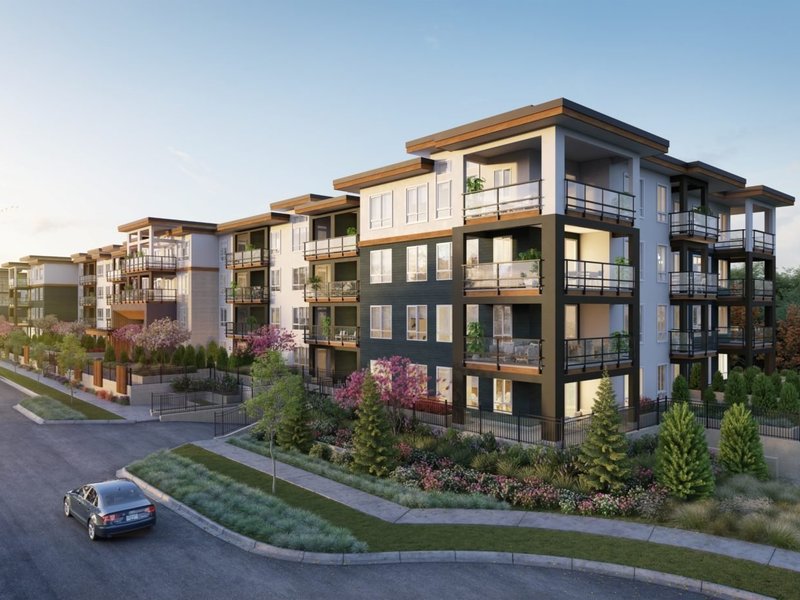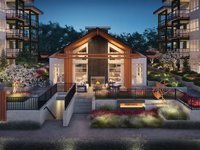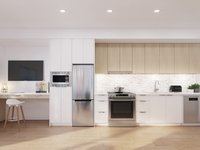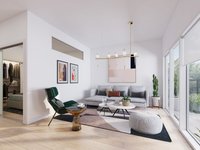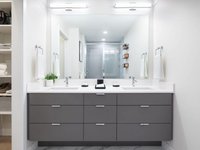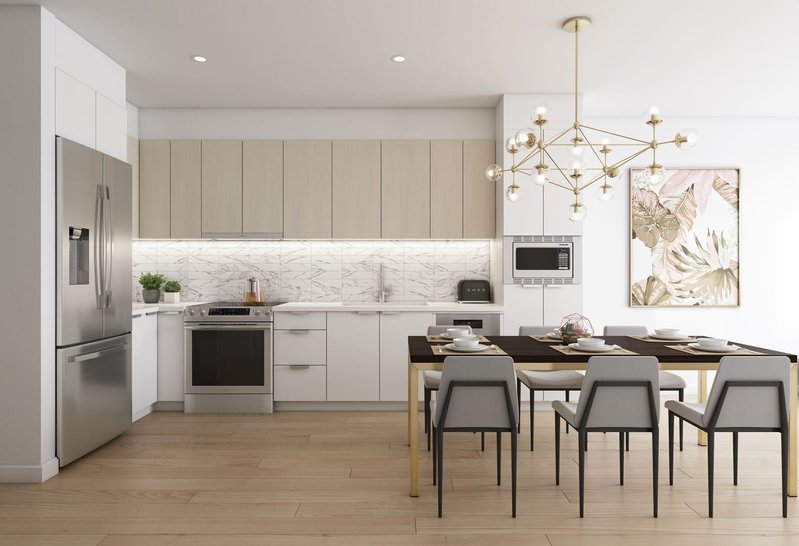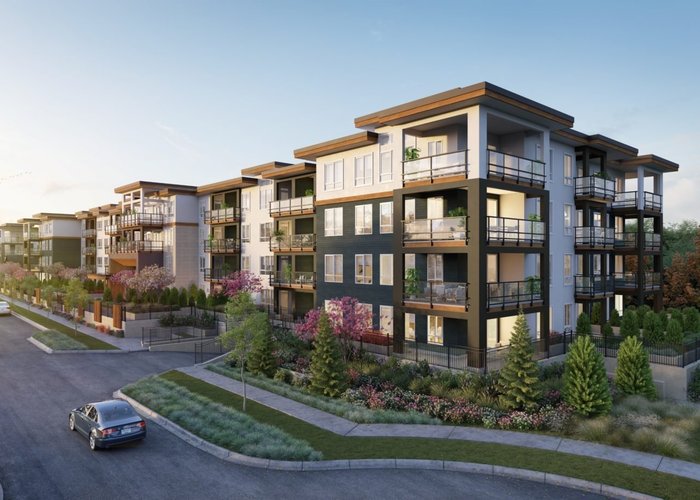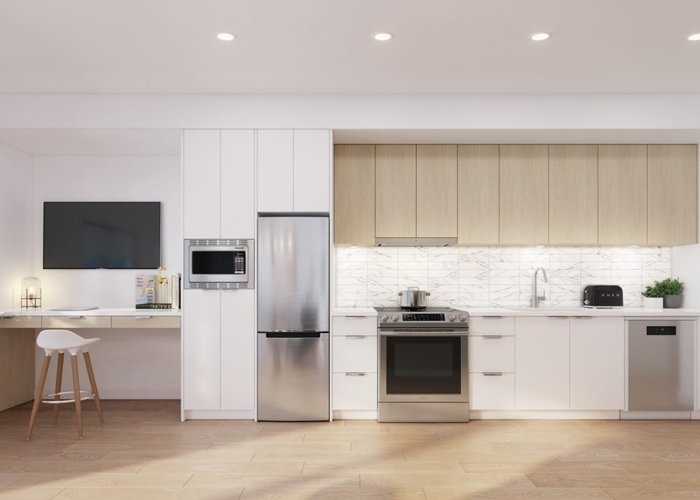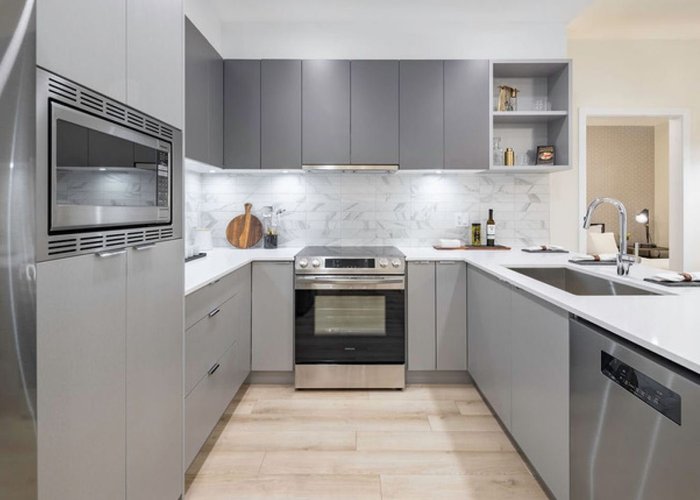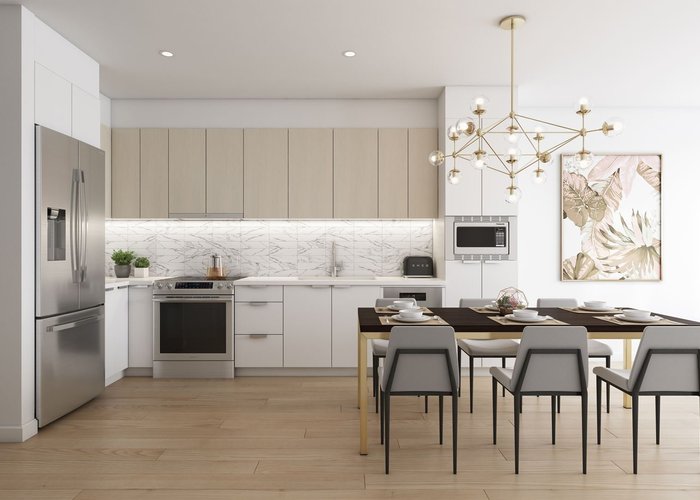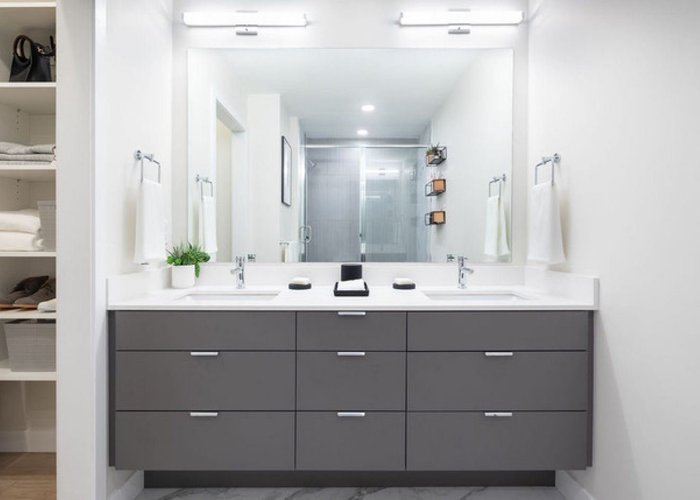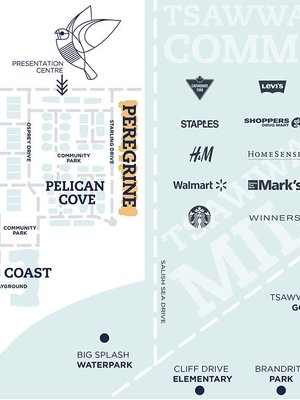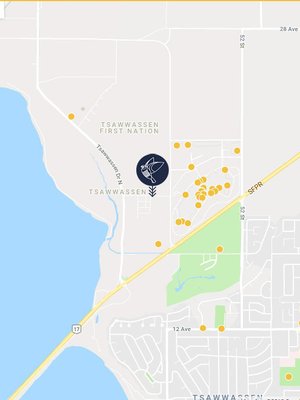Peregrine South - 4742 Blue Heron Way
Tsawwassen, V4M 4G9
Strata ByLaws
Amenities
Building Information
| Building Name: | Peregrine South |
| Building Address: | 4742 Blue heron Way, Tsawwassen, V4M 4G9 |
| Levels: | 4 |
| Suites: | 108 |
| Status: | Under Construction |
| Built: | 2021 |
| Title To Land: | Freehold Strata |
| Building Type: | Strata |
| Strata Plan: | EPP69757 |
| Subarea: | Ladner Rural |
| Area: | Ladner |
| Board Name: | Real Estate Board Of Greater Vancouver |
| Management: | Colyvan Pacific Real Estate Management Services Ltd. |
| Management Phone: | 604-683-8399 |
| Units in Development: | 108 |
| Units in Strata: | 108 |
| Subcategories: | Strata |
| Property Types: | Freehold Strata |
Building Contacts
| Official Website: | www.tsawwassenshores.com |
| Management: |
Colyvan Pacific Real Estate Management Services Ltd.
phone: 604-683-8399 email: [email protected] |
| Marketer: |
Rennie Marketing Systems
phone: 604-682-2088 email: [email protected] |
| Developer: |
Aquilini Development
phone: 604.687.8813 email: [email protected] |
| Architect: |
Rositch Hemphill Architects
phone: 604-669-6002 email: [email protected] |
Construction Info
| Year Built: | 2021 |
| Levels: | 4 |
| Construction: | Concrete |
| Rain Screen: | Full |
| Foundation: | Concrete Perimeter |
| Exterior Finish: | Glass |
Features
oceanside Living Picturesque Oceanside Setting Surrounded By Parks, Trees, Protected Marshlands, And Natural Wildlife |
| Miles Of Beach Trails And A New Boardwalk For Morning Jogs And Evening Strolls |
| Leave The Car At Home – All Within Walking Distance: Brand-name Shopping Including Saks Off 5th, H&m, Old Navy, Nike, And More At Tsawwassen Mills Shopping Centre |
| Daily Conveniences At Tsawwassen Commons Shopping Centre Featuring Walmart, Canadian Tire, Starbucks, Homesense, And More |
| Food Options Galore Including Tim Horton’s, Booster Juice, Boston Pizza, Milestones Grill And Bar, And More |
| South Delta Recreation Centre, Tsawwassen Springs, And Beach Grove Golf Clubs All Minutes Away |
| 5 Minutes To The Bc Ferries Terminal For Weekends |
exterior Architecture By Award-winning Local Firm, Rositch Hemphill architects |
| Beautiful Exterior Colour Palette Inspired By The Seaside homes Of Cape Cod |
| Private Outdoor Balcony For Every Home, With Extended patios On The First Floor |
| Secured Underground Parkade With Fob And Key Access |
| Secured Front Lobby Access With Camera/enterphone and Restricted Floor Access Elevator |
| Quality Rainscreen Construction Backed By New Home warranty’s 2-5-10 Year Program |
thoughtful Interiors Spacious Open Floor Plans Ranging From 488 To 1,067 Sq. Ft. |
| Your Choice Of Two Designer Interior Colour Schemes – beach And Ocean |
| Natural Laminate Wood Floor Throughout The Homes |
| Stylish And Contemporary Roller Blinds |
| 8’6 Ceilings, With 11’ Ceilings In The Living Areas Of The 4th-floor Homes (excluding Studio Plans) |
| Electric Baseboard Heating |
| Full-size Front-load Washer And Dryer |
| Complimentary One-year Subscription To Telus Services, including Telus Optik Tv, Rental Of Pvr, And Telus purefibre 15 High-speed Internet |
modern Kitchens Sleek Two-tone Kitchens With Quartz Countertops And a Stylish Oversized Single Undermount Square Sink |
| Deluxe Stainless Steel Refrigerator, Dishwasher, electric Stove, Slim-profile Slide-out Range Hood Fan, and Separate Microwave |
| Contemporary Pot Lights Above And Under-cabinet Led lighting In The Kitchen |
| Convenient Pantry For Additional Storage |
luxurious Bathrooms Contemporary Laminate Cabinets With Quartz Countertops and Chrome Fixtures |
| Elegant Statuario Floor And Wall Tile In The Bathrooms, with A Contemporary Tile Feature Wall In The Ensuite And main Bathroom |
peregrine’s Exclusive Nest clubhouse Architecturally Stunning And Inviting Free-standing Amenity building In The Heart Of Peregrine, Exclusively For Residents only |
| 3,000 Sq. Ft. Clubhouse Features A Chef’s Kitchen, Family dining Room, Outdoor Fireside Lounge, And Meeting Room in A Multi-purpose Party Room With Pool Table And Big screen Tv |
| Fully-equipped Fitness Centre With Cardio Stations, Weight area, And An Outdoor Stretching And Yoga Terrace classic Soaker Tubs In Main Bathrooms With Luxurious glass Shower Enclosures In The Master Ensuite (2 Bed And 2 Bed + Den Homes Only) on Vancouver Island |
| 10 Minutes To The Us Border Crossing |
| 25 Minutes To Vancouver And Yvr Airport |
Description
Peregrine South- 4742 Blue Heron Way, Tsawwassen, BC V4M 4G9, Canada. Peregrine is the final stage of Tsawwassen Shores which has one and two bedroom plus den homes ranging from 554 to 1084 square feet. Peregrine is located along Salish Sea Drive at Blue Heron Way.
This 270-acre master planned community has something for everyone. The Tsawwassen Shores community will provide the perfect setting to put down roots and live the life youve always dreamed.
At Tsawwassen Shores, you're just minutes from endless recreation, exceptional education, and a thriving town centre. The surrounding area features two superb golf courses, a top ranked elementary and secondary school, restaurants, cafs, and spas, plus all the essentials and so much more. With easy access to YVR, the USA, the islands, and downtown Vancouver, everything you could ever need is within reach.
Other Buildings in Complex
| Name | Address | Active Listings |
|---|---|---|
| Peregrine North | 4742 Blue heron Way | 0 |
| Peregrine North | 4742 Blue heron Way | 0 |
Nearby Buildings
| Building Name | Address | Levels | Built | Link |
|---|---|---|---|---|
| Peregrine North | 4742 Blue Heron Way, Ladner Rural | 4 | 2020 | |
| Aerie Walk | 1875 Tsawwassen Drive Drive, Tsawwassen Central | 3 | 2018 | |
| West Coast Estates, Tsawwassen | 4789 Blue Heron Way, Tsawwassen Central | 2 | 2021 | |
| Peregrine AT Tsawwassen Shores | 4742 Blue Heron Way | 0 |
Disclaimer: Listing data is based in whole or in part on data generated by the Real Estate Board of Greater Vancouver and Fraser Valley Real Estate Board which assumes no responsibility for its accuracy. - The advertising on this website is provided on behalf of the BC Condos & Homes Team - Re/Max Crest Realty, 300 - 1195 W Broadway, Vancouver, BC
