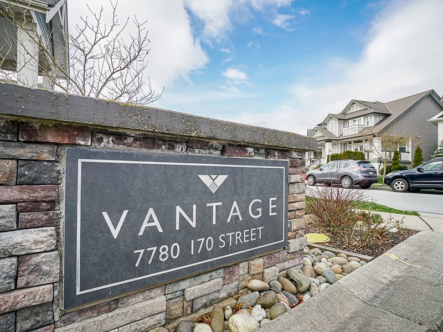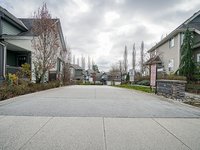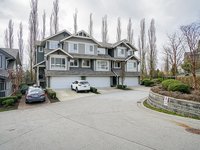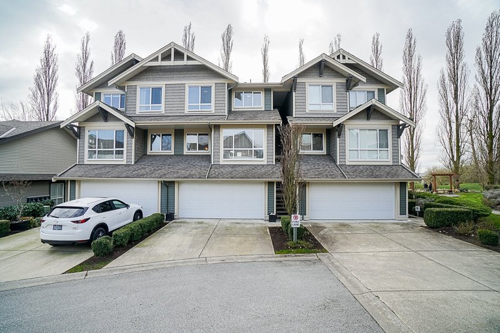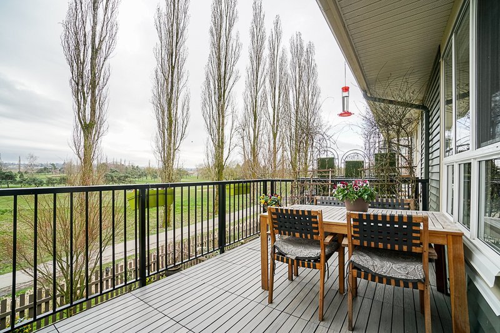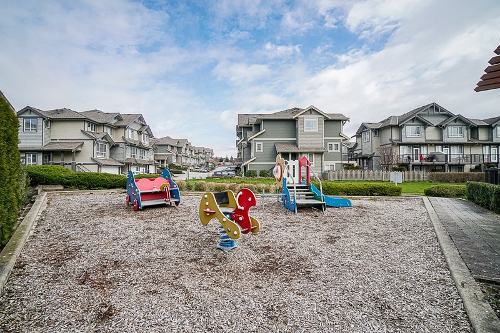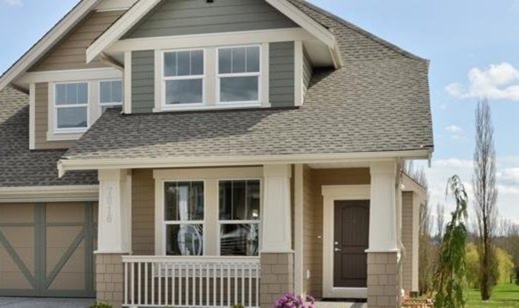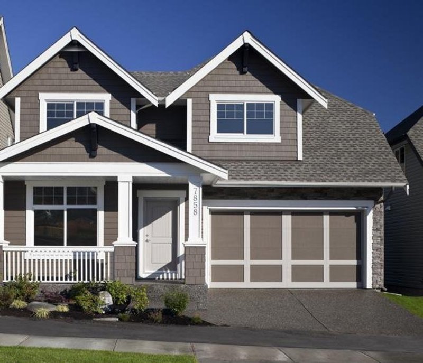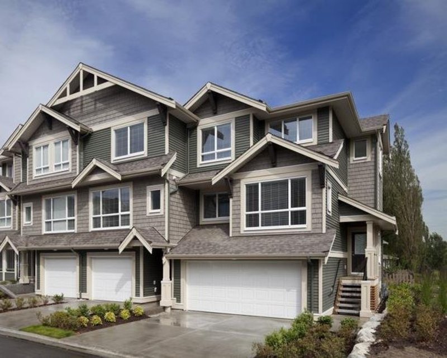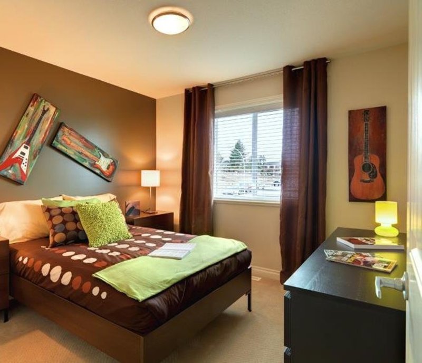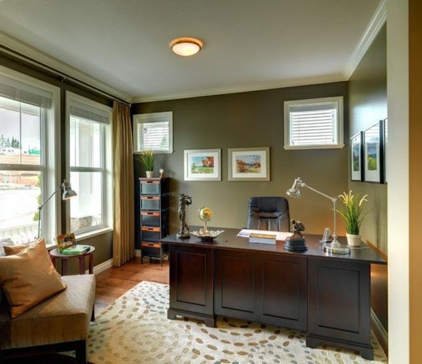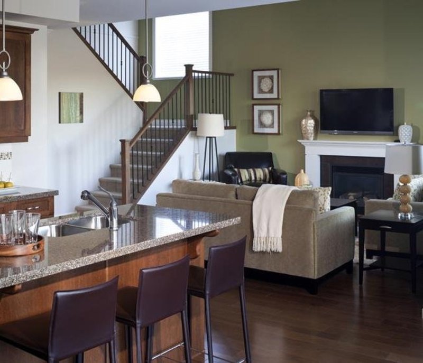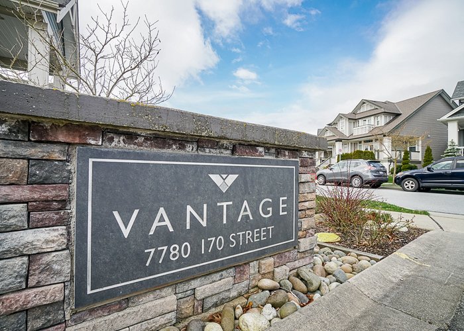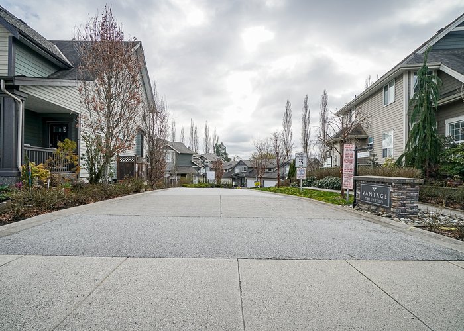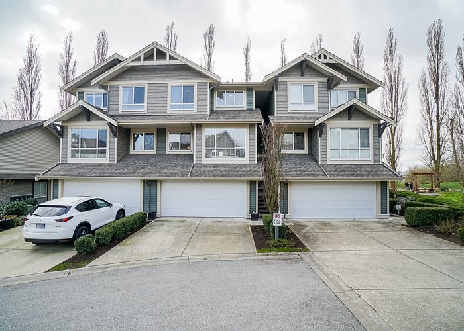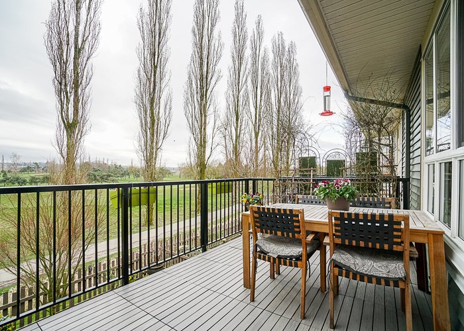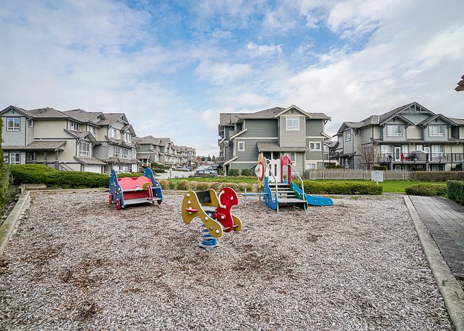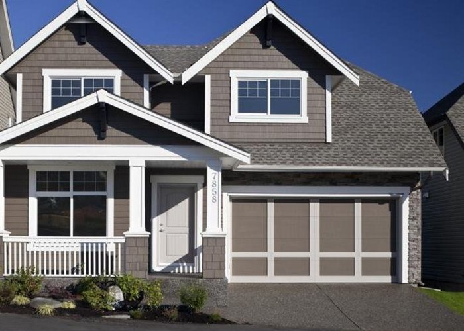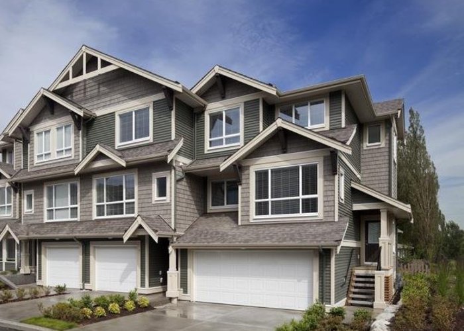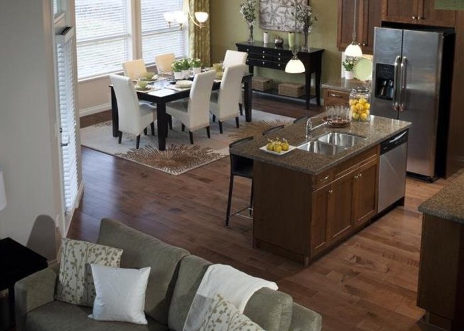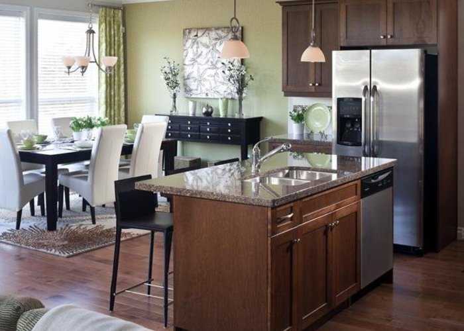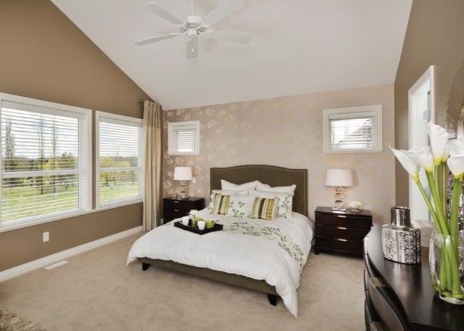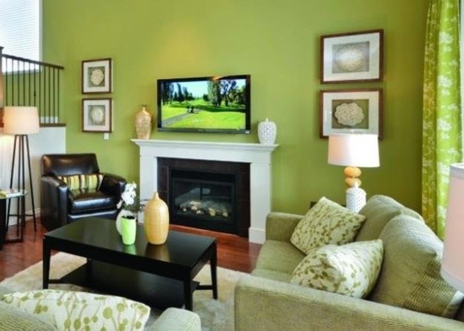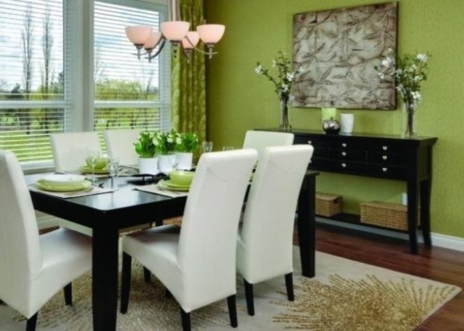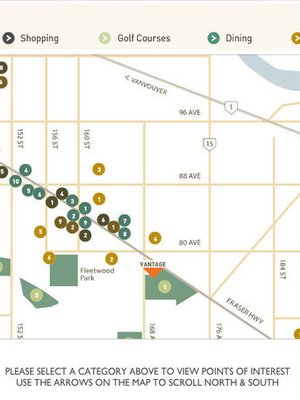Vantage - 7780 170th Street
Surrey, V3S 3Y7
Sold History
| Date | Address | Bed | Bath | Asking Price | Sold Price | Sqft | $/Sqft | DOM | Listed By |
|---|---|---|---|---|---|---|---|---|---|
| 08/28/2023 | 95 7780 170th Street | 3 | 3 | $868,000 | Login to View | 1764 | $492 | 49 | Eblky YCkt Jf Eky Rfk FeiRpf |
| Avg: | Login to View | 1764 | $492 | 49 |
Strata ByLaws
Pets Restrictions
| Pets Allowed: | 2 |
| Dogs Allowed: | Yes |
| Cats Allowed: | Yes |
Building Information
| Building Name: | Vantage |
| Building Address: | 7780 170th Street, Surrey, V3S 3Y7 |
| Levels: | 3 |
| Suites: | 91 |
| Status: | Completed |
| Built: | 2013 |
| Title To Land: | Freehold Strata |
| Building Type: | Strata Townhouses |
| Strata Plan: | BCS4458 |
| Subarea: | 100 Mile House Rural |
| Area: | Surrey |
| Board Name: | Fraser Valley Real Estate Board |
| Management: | Associa |
| Management Phone: | 604-591-6060 |
| Units in Development: | 91 |
| Units in Strata: | 91 |
| Subcategories: | Strata Townhouses |
| Property Types: | Freehold Strata |
Building Contacts
| Official Website: | www.vantageliving.ca/vantage/features/townhomes/ |
| Management: |
Associa
phone: 604-591-6060 |
| Developer: |
Vesta Properties
phone: 604.888.7869 email: [email protected] |
Construction Info
| Year Built: | 2013 |
| Levels: | 3 |
| Construction: | Frame - Wood |
| Rain Screen: | Full |
| Roof: | Asphalt |
| Foundation: | Concrete Perimeter |
| Exterior Finish: | Mixed |
Maintenance Fee Includes
| Garbage Pickup |
| Gardening |
| Management |
| Snow Removal |
Features
Live The Course-side Lifestyle Come Home To This One Of A Kind Masterplanned Community Perched Above The Picturesque Willow’s Nine Course At The Surrey Golf Club. |
| Carefully Planned Mix Of Homes, Green Space And Neighbourhood Amenities Set In A Truly Spectacular Course-side Setting |
| Enjoy Tree-lined Trails That Connect The Neighbourhood To The Course, Plenty Of Open Green Space And Children’s Playgrounds |
| Walk To The Clubhouse For Dinner Or Your Morning Tee Time, Plus You’ll Be Just Minutes From Shopping, Schools, Recreation And All Major Commuting Routes |
| Community Features Design Guidelines And Architectural Controls To Protect Your Investment |
beauty By Design Classic West Coast Craftsman Architecture Seamlessly Integrates Into The Spectacular Setting |
| Designer Selected Rich And Natural Colour Schemes Create An Attractive And Coordinated Community |
| Upscale Exterior Detailing Includes Wood Trim, Hard-board Siding, Cultured Stone Accents And Oversize Windows |
| Enjoy Outdoor Living On Your Private Deck, Patio And Backyard |
| Distinct Front Entrance And Garage Door Designs Add To The Striking Streetscape |
| Professionally Designed Landscaping Throughout The Community |
| 2-car Parking |
elegant Living Bright And Spacious 2 And 3 Bedroom Plans, Some With Master On The Main, Dens And Flex Space For A Home Office |
| Spacious Master Bedrooms With Convenient Walk-in Closets |
| Sophisticated Laminate Hardwood On Main Floor, And Designer Carpet On The Upper Floor |
| Dramatic 9 Foot Main Floor Ceilings |
| Beautiful Carrara Interior Doors With Stylish Brushed Nickel Hardware And Contemporary-styled Door Casings And Baseboards |
| Cozy Fireplace With Custom Designed Mantel And Hand-set Ceramic Tile Surround |
| Designer-selected Lighting Package |
gourmet Kitchens Thoughtfully Designed Kitchens Feature Islands Or Breakfast Bars And Soft, Recessed Lighting |
| Contemporary Flat-panel Maple Kitchen Cabinetry With Brushed Chrome Or Nickel Hardware |
| Stylish Hand-set, Designer Selected Tile Backsplash With Decorative Insert |
| Luxurious Granite Countertops And Islands |
| Double Basin Stainless Steel Sink With Convenient Chrome Faucet And Vegetable Sprayer |
| Upscale Appliances Feature Stainless Steel Fridge With Self-clean Electric Range, Dishwasher And Hood Fan. |
spa-inspired Bathrooms Spa-inspired Ensuite Baths Feature His And Her Vanities (most Homes) And Luxurious Soaker Tub |
| Beautiful Hand-set Tile Floors In The Main And Ensuite Baths |
| Contemporary Flat-panel Maple Cabinets With Brushed Chrome Or Nickel Pulls And Stylish, Easy-maintenance Arborite Countertops |
| Convenient Powder Room On The Main Floor With Eco- Friendly Low-flush Toilet And Easy Care Laminate Hardwood Flooring |
security, Comfort & Attention To Detail Cozy, Warm And Quiet R20 Insulation In The Walls And R40 In The Ceiling |
| High-efficiency Forced Air Furnace, Direct Vent Fireplace And 40 Gallon Hot Water Tank |
| Double Glazed “low E” Energy Efficient Vinyl Windows |
| Automatic Garage Door Opener |
| Pre-wired For Security |
| Built-in Smoke Detectors On Each Floor For Your Safety |
| Roughed-in Central Vacuum System |
| Modern Easy-touch Decora Light Switches |
| Exterior Hose Bibs Located Conveniently In The Front And Back Of Each Home (where Possible) |
| Unfinished Basement Area For Storage Or Future Growth (some Homes) |
peace Of Mind Built By Vesta, A Reputable Builder With Over 20 Years Of Industry Experience Partnering With Long-time Local Trades And Suppliers |
| All Homes Are Backed By Vesta’s Full Time Service Department And The Travelers Guarantee Company Of Canada 2-year Builder, 5-year Water Penetration And 10- Year Structural New Home Warranty Coverage |
| 30 Year Manufacturer’s Limited Warranty On Fiberglass Laminate Shingles For Maximum Durability, Low Maintenance And Attractive Exterior Design |
| 50 Year Manufacturer’s Limited Warranty On Vinyl Siding |
| Home Wrap To Improve Energy Efficiency And Increase Resistance To Outdoor Elements Of Air, Water And Moisture |
| Vesta Is A Licensed Residential Builder With The Homeowner Protection Office Of British Columbia And Is A Proud Member The Greater Vancouver Home Builders’ Association |
personalize Your Home Personalize Your Home By Choosing One Of Our Three Professionally Designed Colour Schemes |
| Upgrade From Our List Of Available Features And Options Including Having Vesta Finish Your Basement For Additional Space. Ask Your Sales Representative For Details |
Description
Vantage - 7780 170th Street, Surrey, BC V3S 3Y7, Canada. 2 levels, 79 townhomes, estimated completion in spring 2012, crossing roads: 170th Street and Fraser Hwy in Surrey. Perched on the picturesque Surrey Golf Club's Willow Nine course with endless views of Mount Baker, youll find Vantage by Vesta Properties a collection of 17 single family homes and 79 townhomes set within the Fleetwood neighborhood of Surrey.
This collection of two and three bedroom townhomes plus basements ranging from 1,550 to 2,071 square feet reflect west coast craftsman style architecture with steeply pitched gable roof dormers, stone details, and oversize windows. Contemporary interior design boasts quality laminate hardwood floors, 9' ceilings, cozy fireplaces, Carrara interior doors, flat-panel maple kitchen cabinetry, granite countertops and islands, tile backsplash with decorative insert, stainless steel appliances, roughed-in central vacuum system, and spa-inspired bathrooms with deep soaker tubs, tile floors, and arborite countertops. Plus each home comes with one/two car garage and large patios for outdoor entertaining.
Vantage is just minutes away from Coast Meridian Elementary, William Watson Elementary, Fleetwood Park Secondary, Holy Cross Regional High School, Tim Hortons, Surrey Spot & Lesiure Complex, IGA, Safeway, Guildford Town Center, Surrey Public Library, Fleetwood Recreation Center, and Surrey Memorial Hospital. Venture out to with ease by walking to public transit or taking a short drive to White Rock, Vancouver or the US border by using Highway 1 or Fraser Hwy.
Other Buildings in Complex
| Name | Address | Active Listings |
|---|---|---|
| Vantage | 7848 170 Street, Surrey | 1 |
Nearby Buildings
| Building Name | Address | Levels | Built | Link |
|---|---|---|---|---|
| Vantage | 7848 170 Street, Fleetwood Tynehead | 3 | 2012 |
Disclaimer: Listing data is based in whole or in part on data generated by the Real Estate Board of Greater Vancouver and Fraser Valley Real Estate Board which assumes no responsibility for its accuracy. - The advertising on this website is provided on behalf of the BC Condos & Homes Team - Re/Max Crest Realty, 300 - 1195 W Broadway, Vancouver, BC
