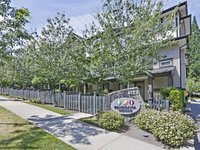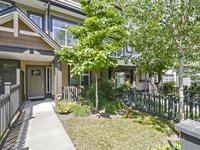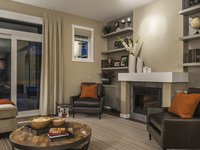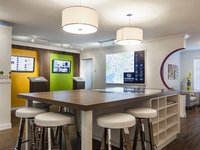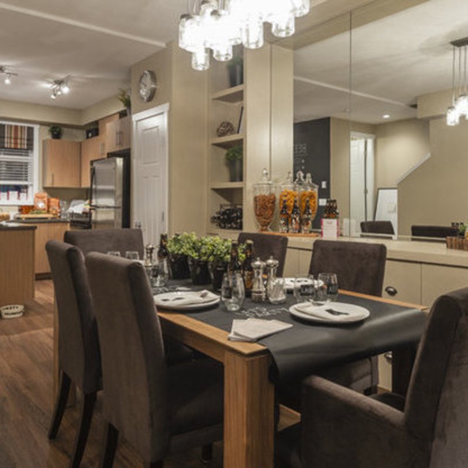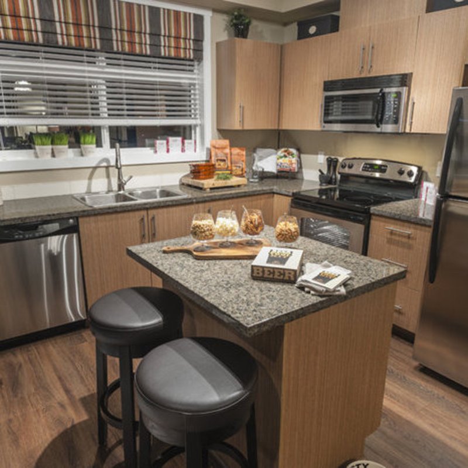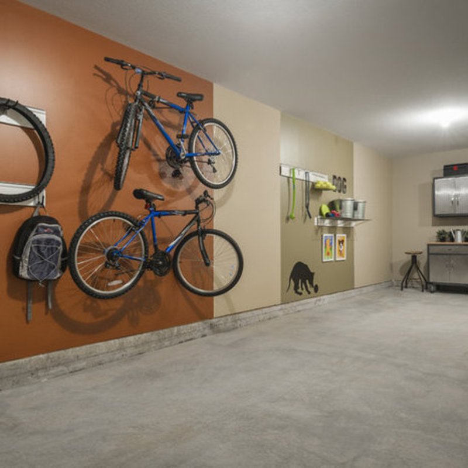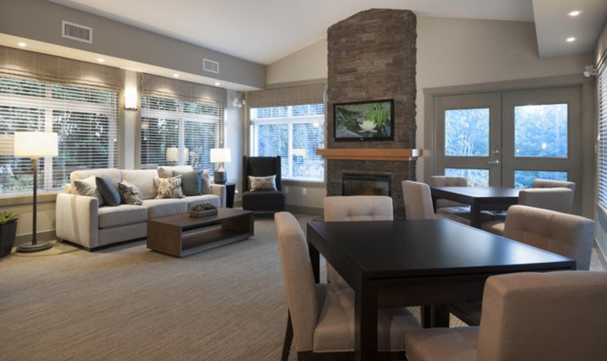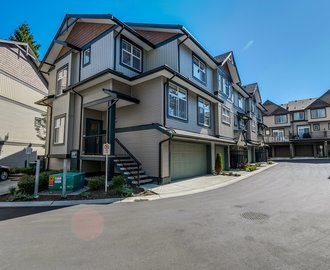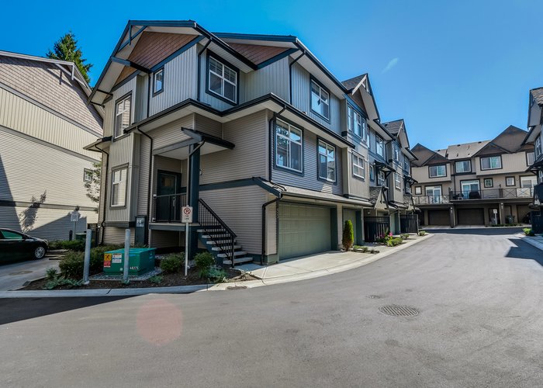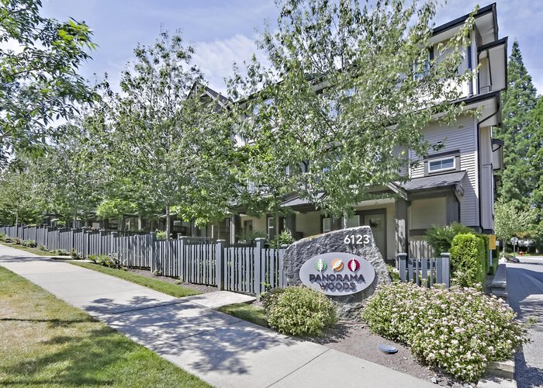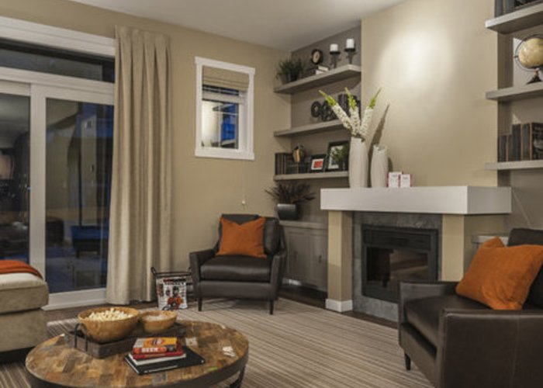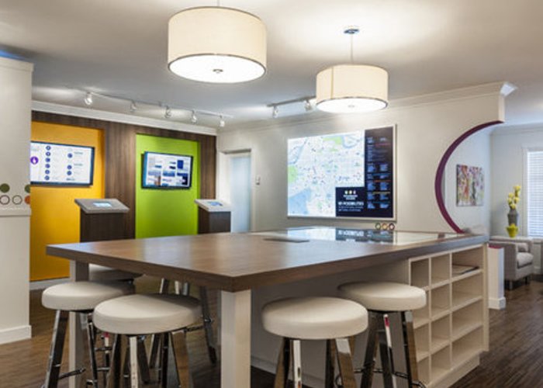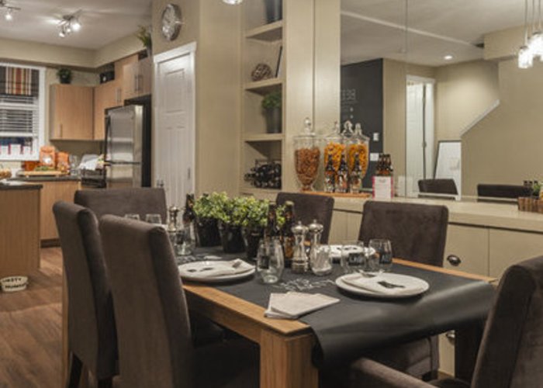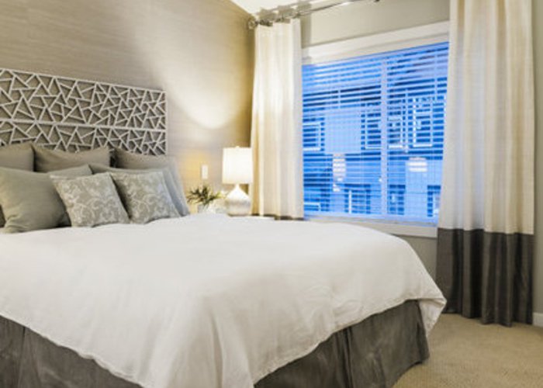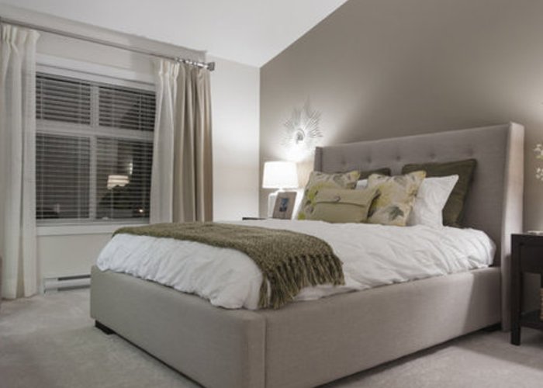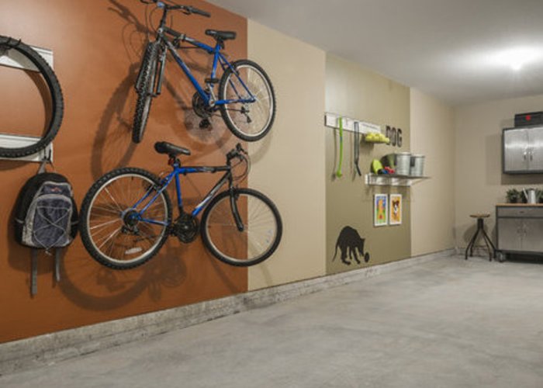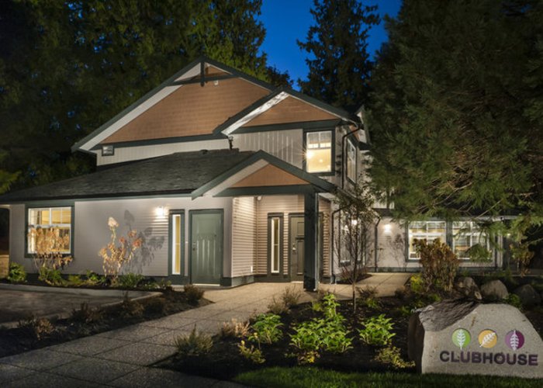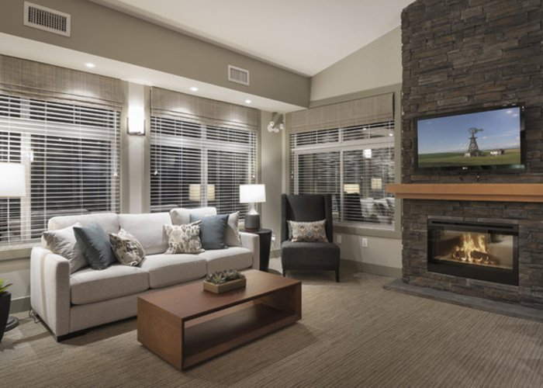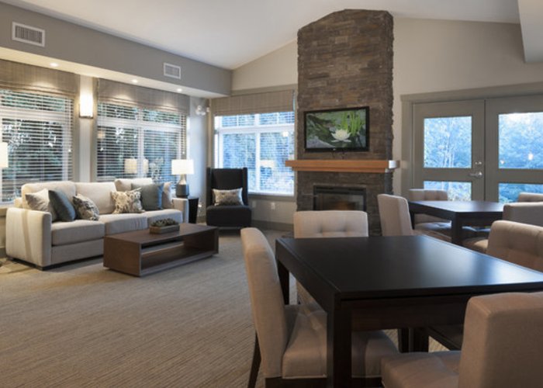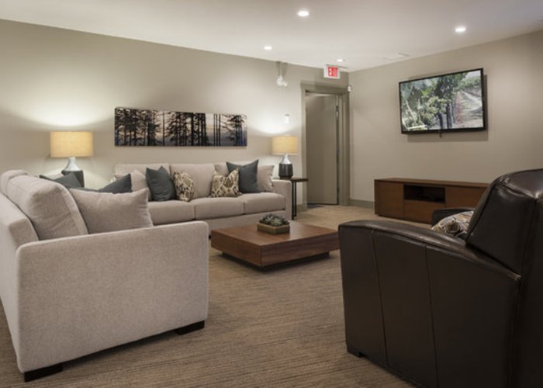Panorama Woods - 6123 138 Street
Surrey, V3X 1E8
Sold History
| Date | Address | Bed | Bath | Asking Price | Sold Price | Sqft | $/Sqft | DOM | Listed By |
|---|---|---|---|---|---|---|---|---|---|
| 11/16/2023 | 45 6123 138 Street | 3 | 3 | $699,900 | Login to View | 1388 | $555 | 72 | Gkz 3000 Ekyl Yq. |
| 06/15/2023 | 73 6123 138 Street | 4 | 3 | $799,000 | Login to View | 1591 | $563 | 23 | Kc Ekyl (Oekapu) |
| 05/24/2023 | 7 6123 138 Street | 4 | 3 | $899,999 | Login to View | 1580 | $574 | 23 | Jbbqubhf Ekyl |
| Avg: | Login to View | 1520 | $564 | 39 |
Strata ByLaws
Pets Restrictions
| Pets Allowed: | 2 |
| Dogs Allowed: | Yes |
| Cats Allowed: | Yes |
Amenities
Other Amenities Information
|
The resort-style clubhouse: - A furnished lounge with kitchen facilities - Fully equipped exercise centre - Separate pool table lounge with tv area - A private guest suite |
Building Information
| Building Name: | Panorama Woods |
| Building Address: | 6123 138 Street, Surrey, V3X 1E8 |
| Levels: | 3 |
| Suites: | 91 |
| Status: | Completed |
| Built: | 2013 |
| Title To Land: | Freehold Strata |
| Building Type: | Strata |
| Strata Plan: | BCS4505 |
| Subarea: | Sullivan Station |
| Area: | Surrey |
| Board Name: | Fraser Valley Real Estate Board |
| Management: | Associa |
| Management Phone: | 604-591-6060 |
| Units in Development: | 91 |
| Units in Strata: | 91 |
| Subcategories: | Strata |
| Property Types: | Freehold Strata |
Building Contacts
| Official Website: | www.portraithomes.ca/communities/panoramawoods/ |
| Management: |
Associa
phone: 604-591-6060 |
| Developer: |
Portrait Homes Ltd.
phone: 604-270-1841 email: [email protected] |
Construction Info
| Year Built: | 2013 |
| Levels: | 3 |
| Construction: | Frame - Wood |
| Rain Screen: | Full |
| Roof: | Asphalt |
| Foundation: | Concrete Perimeter |
| Exterior Finish: | Mixed |
Maintenance Fee Includes
| Gardening |
| Management |
Description
Panorama Woods - 6123 138TH Street, Surrey, V3X 1E8, 3 levles, 91 2 bedroom, 2 bedroom + den, 3 bedroom, 3 bedroom + den and 4 bedroom townhomes, size 1,380 - 1,700 square feet, built 2013, crossing roads: 62 Avenue and 138th Street.
Panorama Woods - 91 exclusive townhomes nestled in the heart of West Newton featuring stylish two, two + den three, three + den, four, and four + den bedroom floorplans developed by award winning Portait Homes.
This limited collection of townhomes showcases Craftsmanship-style architecture with pleasing colors, laminated fiberglass shingles, and professionally landscaped front and rear yards. Contemporary interior design boasts open-plan layouts and gourmet kitchens with granite countertops, laminate wood flooring, main floor powder rooms, large laundry rooms and more storage. Large private decks and yards invite outdoor entertaining, and attached car garages welcome residents of every home.
Residents of Panorama Woods can relax and rejuvenate at the CLubhouse - an impressive resort-style amenity clubhouse which includes a furnished lounge with kitchen facilities, fully equipped exercise centre, separate pool table lounge with tv area, and a private guest suite.
Located with lots of green space and mature trees, Panorama Woods is close to Newton Town Center, Costco, Real Canidian Supperstore, parks, restaurants, Newton Recreation Center, public transit, and major highways. Half block away is North Ridge Elementary and six blocks away is Panorama Village Shopping Center.?
Nearby Buildings
| Building Name | Address | Levels | Built | Link |
|---|---|---|---|---|
| Seneca Woods | 6110 138TH Street, Sullivan Station | 3 | 2005 | |
| Monarch Crossing | 6055 138 Street, Sullivan Station | 3 | 2016 | |
| Fusion | 13886 62 Ave, Sullivan Station | 3 | 2013 | |
| Fusion BY Lakewood | 13886 62 Avenue, Sullivan Station | 3 | 2015 | |
| Fusion BY Lakewood | 13886 62 Ave, Sullivan Station | 3 | 2013 | |
| Panorama 62 | 13670 62 Avenue, Sullivan Station | 3 | 2016 | |
| Panorama West Village | 6383 140TH Street, Sullivan Station | 3 | 2012 |
Disclaimer: Listing data is based in whole or in part on data generated by the Real Estate Board of Greater Vancouver and Fraser Valley Real Estate Board which assumes no responsibility for its accuracy. - The advertising on this website is provided on behalf of the BC Condos & Homes Team - Re/Max Crest Realty, 300 - 1195 W Broadway, Vancouver, BC

