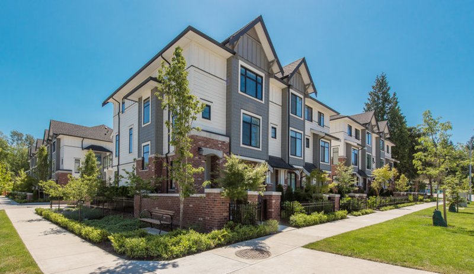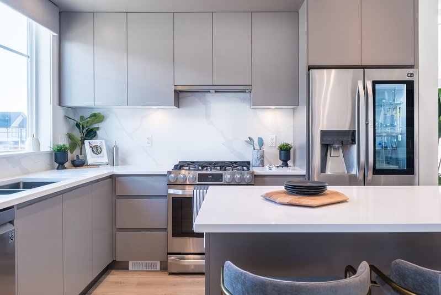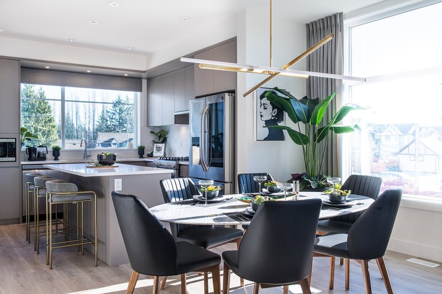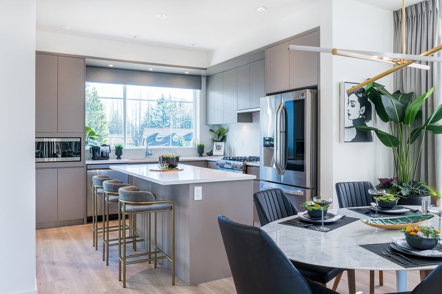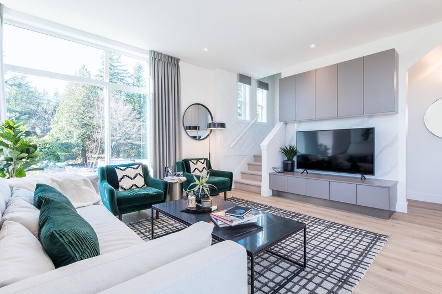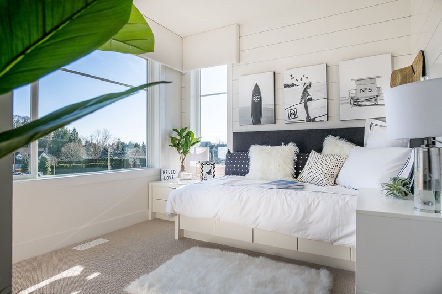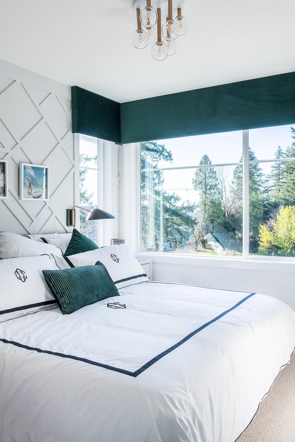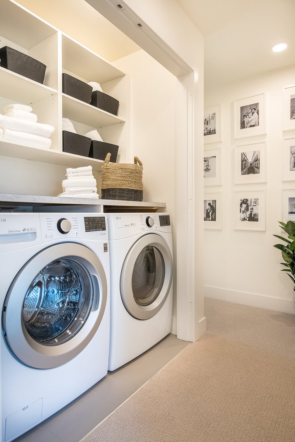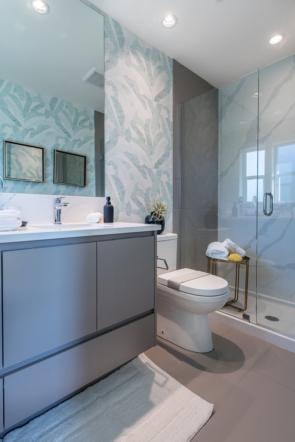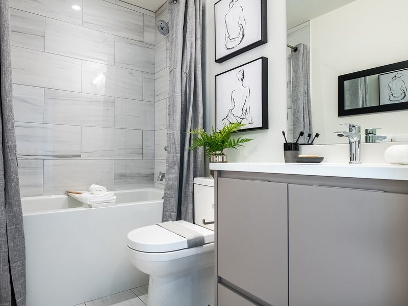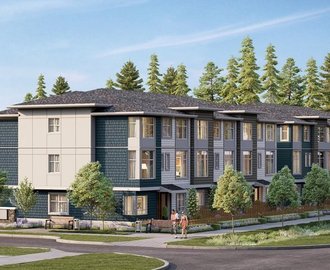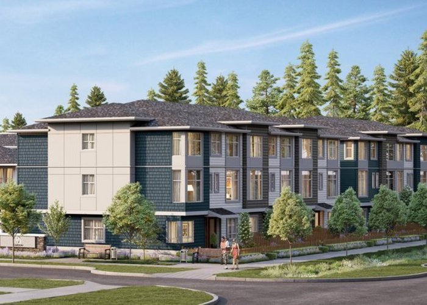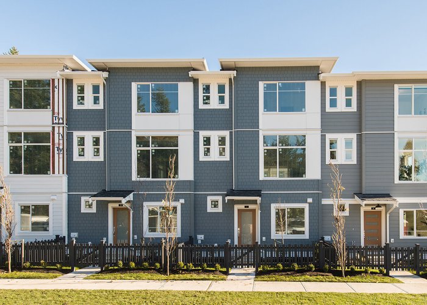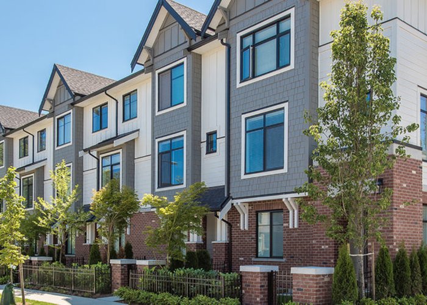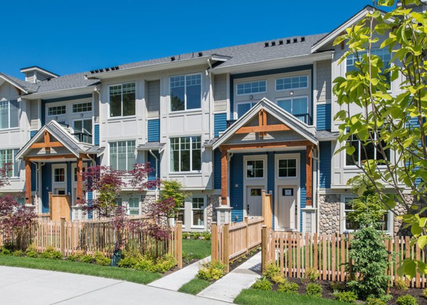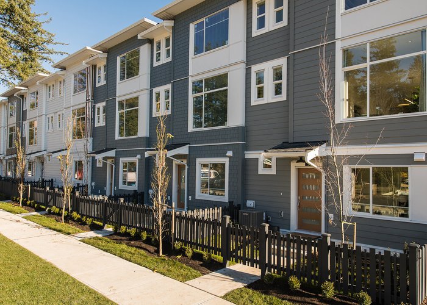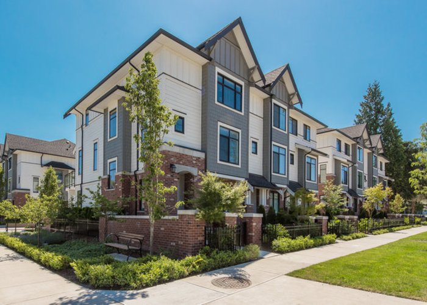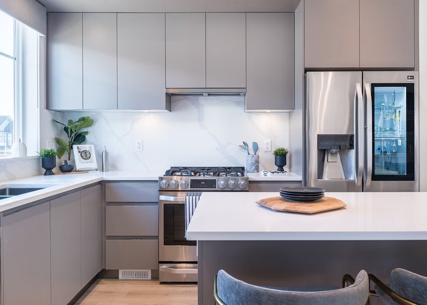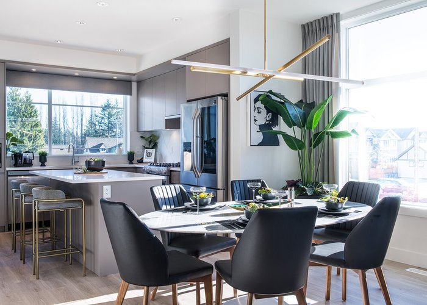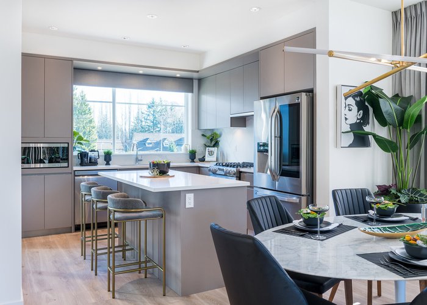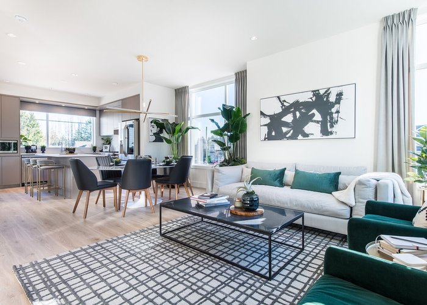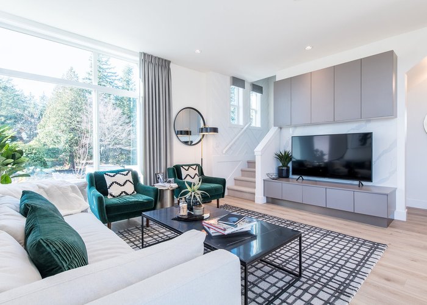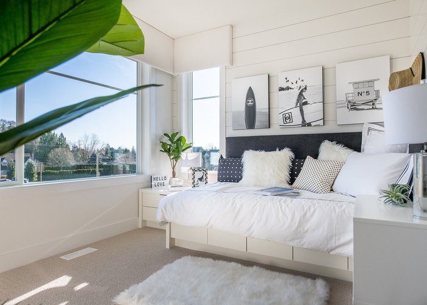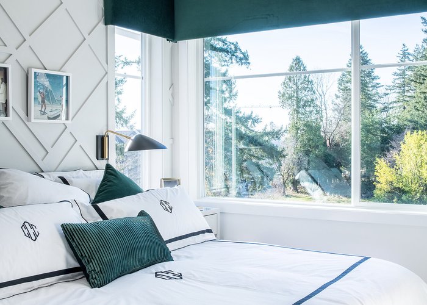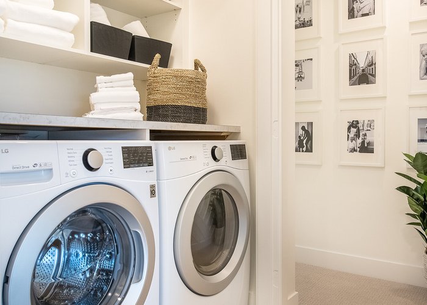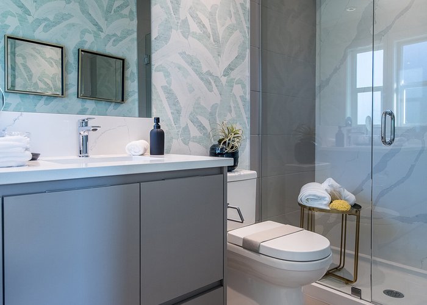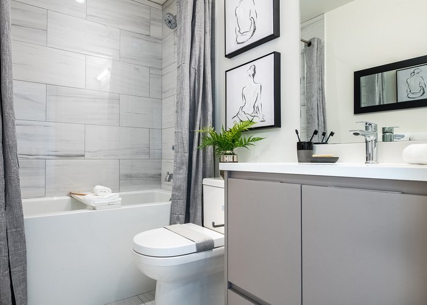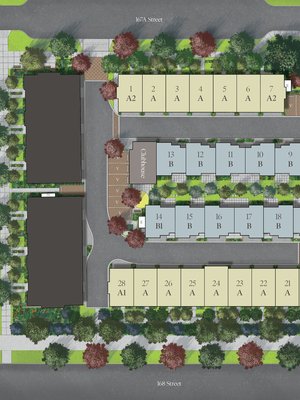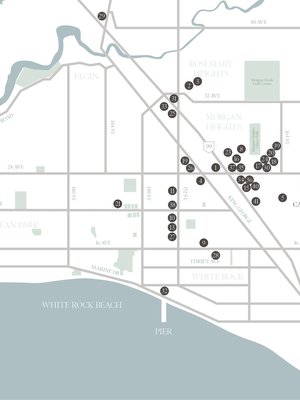Carson - 2328 167a Street
Surrey, V3Z 1H2
Sold History
| Date | Address | Bed | Bath | Asking Price | Sold Price | Sqft | $/Sqft | DOM | Listed By |
|---|---|---|---|---|---|---|---|---|---|
| 04/15/2024 | 4 2328 167a Street | 3 | 3 | $995,000 | Login to View | 1390 | $712 | 6 | Fbaukhf Ekyl Pbec. |
| 02/11/2024 | 9 2328 167a Street | 3 | 3 | $980,000 | Login to View | 1406 | $693 | 4 | Ah Fekz Ekyl Vap. |
| 12/06/2023 | 8 2328 167a Street | 3 | 3 | $969,999 | Login to View | 1421 | $666 | 8 | Fhba Tebhc-NyyRkap E.R.F. |
| 06/30/2023 | 3 2328 167a Street | 3 | 3 | $939,990 | Login to View | 1366 | $677 | 10 | HaRyRs Ekyl Vap. |
| Avg: | Login to View | 1396 | $687 | 7 |
Strata ByLaws
Pets Restrictions
| Pets Allowed: | 2 |
| Dogs Allowed: | Yes |
| Cats Allowed: | Yes |
Amenities
Building Information
| Building Name: | Carson |
| Building Address: | 2328 167a Street, Surrey, V3Z 1H2 |
| Levels: | 3 |
| Suites: | 40 |
| Status: | Completed |
| Built: | 2020 |
| Title To Land: | Freehold Strata |
| Building Type: | Strata Townhouses |
| Strata Plan: | EPS6286 |
| Subarea: | Grandview Surrey |
| Area: | Surrey |
| Board Name: | Fraser Valley Real Estate Board |
| Units in Development: | 40 |
| Units in Strata: | 40 |
| Subcategories: | Strata Townhouses |
| Property Types: | Freehold Strata |
Building Contacts
| Marketer: |
Axis Real Estate Solutions Inc.
phone: 778-574-2869 email: [email protected] |
| Developer: |
Royale Properties Ltd.,
phone: 604-531-5624 |
| Designer: | Kleen Design |
| Architect: |
Focus Architecture
phone: 604 853 5222 email: [email protected] |
Construction Info
| Year Built: | 2020 |
| Levels: | 3 |
| Construction: | Concrete |
| Rain Screen: | Full |
| Roof: | Asphalt |
| Foundation: | Concrete Slab |
| Exterior Finish: | Cement Fibre Siding |
Features
your Carson Home A Smart Collection Of 40 Bright, Contemporary Townhomes Conveniently Located In The Highly Coveted Grandview Heights Neighbourhood Of South Surrey |
| Spacious 3 Bedroom And Den Townhomes (most Homes) Designed By Award-winning Interior Design House, Kleen Design |
| Secure And Spacious Garages For Two Cars (side By Side) Or Single Garage With Plenty Of Room For All Your Storage Needs. |
| The Carson Clubhouse - Featuring A Spacious Lounge And Kitchen On The Main Level And Fitness Studio Upstairs |
rejuvenating Bathrooms Oversized Imported Porcelain Tile Flooring |
| Flat Panel Cabinetry With Brushed Nickel Pulls On Soft‑close Doors And Drawers Provide Ample Storage |
| Master Ensuite With Frameless Glass Rainshower With Wand And Quartz Wall Tile, Dual Undermount Sinks And Spacious Quartz Countertop |
| Second Bathroom Features A Deep Soaker Tub With Oversized Porcelain Tile Surround, Undermount Sink, Vanity Mirror And Sleek Quartz Countertop |
| Water Conservation Through Dual Flush Toilets |
| A Must-have Is The Main Floor Powder Room With Oversized Wood Panelled Mirror And Contemporary Light Sconces |
| Modern Chrome Faucets And Showerheads Add A Sophisticated Touch |
| Polished Chrome Accessories By Weiser |
convenient Connections telus Smarthome® Automation Lowers Energy Usage, Bills Home Insurance Premiums |
o Advance Detection For Security, Smoke And Co telus Pre-paid Plan That Includes One Year’s Free Optik Tv With Pvr And Optik High Speed Internet And Wireless Gateway |
fresh Interiors Entry Foyer Showcases Beautiful Oversized Porcelain Tile Flooring |
| Two Contemporary Colour Palettes To Choose From: Mode Or Luxe |
| Luxurious Wide Plank Laminate Hardwood Throughout Living Areas |
| Plush Carpeting In All Bedrooms, Hallways And Stairways Provide Warmth And Comfort |
| Custom Built-in Closet Shelving And Organizers In Master Walk-in Closets |
| Natural Light Fills Homes Through Oversized, Low‑e Glass Windows That Reduce Uv‑light Damage While Improving Energy Efficiency |
| 2 Inch Faux Wood Blinds |
| Airy Nine Foot Ceilings With Potlights Throughout On The Main |
enduring Exteriors
|
| Colorplus Hardi Panel Siding And Shingles And Fiber Cement Board Panelling |
| Quaint Shadow Box Fencing And Entry Gates Create A Welcoming Streetscape On Street Front Homes And Provide Private Yards With Tasteful Landscaping |
| Generous Decks Or Covered Patios Extend Your Living Space Outdoors And Come With Convenient Gas For Bbq Hook-ups (walk-out Patios Available In Phase 2) |
| Individual Entries With Contemporary Metal Doors Have Stylish Glass Inserts And Brushed Hardware |
| Convenient Front And Rear Garden Hose Bibs For All Your Outdoor Needs |
| Curbside Garbage And Recycling Pickup For Ease Of Day To Day Living |
| Ample Parking For Your Family And Guests |
tasteful Kitchens The Heart Of Your Home, The Large Open Concept Kitchen Overlooks The Dining Area With Convenient Access To The Deck Or Patio Yards |
| Complete Lg Smartthinq™ Appliances: |
o 36” Instaview Door-in-door® Counter-depth French Door Refrigerator And Freezer With Ice And Water Dispenser |
| Polished Quartz Backsplash And Countertops |
| Convenient Full Height Pantry For All Of Your Storage Needs |
| Stylish Island Adds Convenience And A Style |
| Undermount Double-bowl Stainless Steel Sink And Garburator With Single Lever Touch Delta Faucet And Pullout Vegetable Spray |
thoughtful Details - The Royale Way High-efficiency Forced-air Heating Throughout With The Option To Add Air Conditioning |
| Tji® Joist Floor Engineering Preventing Squeaking Floors |
| Double 2x4 Inch Insulated Party Wall System With Staggered Studs And 1” Air Space To Help Reduce Noise |
| Generous Storage Space Throughout |
| Full Rough In For Central Vacuum |
Description
Carson - 2328 167A Street, Surrey, BC V3Z 1H2, Canada. Crossing road are 167A Street and 23 Avenue. A smart collection of 40 bright, contemporary townhomes conveniently located in the highly coveted Grandview Heights neighbourhood of South Surrey. Spacious 3 bedroom and den townhomes (most homes) designed by award-winning interior design house, Kleen Design. Estimated completion in Fall/Winter 2020. Developed by Royale Properties Ltd.. Architecture by Focus Architecture.
A walk around the neighbourhood surrounding Carson reveals a vibrant mix of green space, play areas, gathering spots and a hub of great shopping designed for all generations to enjoy. Minutes from your front door you can grab coffee with friends at Starbucks, walk the kids to school or pick up some last minute groceries for dinner. Weve hand-selected a few of our favourites for you to discover. Youll quickly find that life at Carson takes on an easy, relaxed vibe.
Thriftys serves up the freshest baked goods and produce around, not to mention their ready made-meals and wood burning pizza oven! Offering a wide selection of outdoor/indoor plants and home & garden decor , West Coast Gardens is also the go-to place for incredible hanging baskets and workshops. Just a hop, skip and a jump from Carson youll find yourself at the Grandview Aquatic Centre. Enjoy the Olympic sized pool, lazy river, waterslide, fitness and weight rooms and of course, the hot tubs! With Browns Socialhouse just down the road as well as Bento Sushi, Fatburger and Curry Lounge to name a few, there is something close by for whatever youre craving. This particular area is teeming with incredible options for schooling. From high-ranking elementary schools like Pacific Heights to secondary and private schools, theres a great school waiting for your child.
Nearby Buildings
| Building Name | Address | Levels | Built | Link |
|---|---|---|---|---|
| Era | 22255 Dewdney Trunk RD | 6 | 2022 | |
| 0 DR, Clayton | 0 | |||
| Aqua | 550 Truswell Road | 0 | ||
| Duet | 709 Como Lake Avenue | 6 | 2019 | |
| Ewen | 843 Ewen Ave | 3 | 2019 | |
| Amira | 612 Brantford ST | 6 | 2020 | |
| Avana | 678 Fairview Street, Coquitlam West | 3 | 2022 | |
| Brixx | 1308 Richter Street | 4 | 2020 | |
| Jinju | 533 Cottonwood Ave, Coquitlam West | 42 | 2025 | |
| Mason | 2070 Curling RD | 3 | 2021 | |
| Modus | 1488 Park Drive, Marpole | 3 | 2023 | |
| Perch | 2028 Mountain Vista Drive | 2 | ||
| 0 Road | 36 | |||
| Edward | 288 King Edward Avenue, South Cambie | 4 | 2018 | |
| Elston | 7127 193A Street, Clayton | 3 | 2020 | |
| Irving | 218 Carnarvon ST | 6 | 2019 | |
| Lariva | 2232 Welcher Ave | 4 | 2019 | |
| Oxford | 728 Even Ave | 3 | ||
| Perron | 7583 Yukon ST | 3 | 2020 | |
| Soleil | 1711 152ND Street | 26 | 2023 | |
| Sussex | 6050 Sussex Avenue | 41 | 2019 | |
| Tandem | 5474 199A Street, Langley City | 4 | 2020 | |
| Zephyr | 1661 Davie Alley | 23 | 2020 | |
| 0 Drive, Seymour | 0 | |||
| 3755 ST | 0 | |||
| 5631 RD | 15 | 2025 | ||
| 7506 ST | 0 | |||
| Base 10 | 46150 Thomas RD | 3 | 2020 | |
| Evolv35 | 312 Moody Ave, Queensbury | 4 | 2020 | |
| Genesis | 20350 Logan Ave | 6 |
Disclaimer: Listing data is based in whole or in part on data generated by the Real Estate Board of Greater Vancouver and Fraser Valley Real Estate Board which assumes no responsibility for its accuracy. - The advertising on this website is provided on behalf of the BC Condos & Homes Team - Re/Max Crest Realty, 300 - 1195 W Broadway, Vancouver, BC




