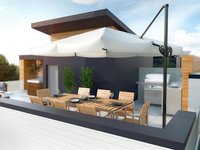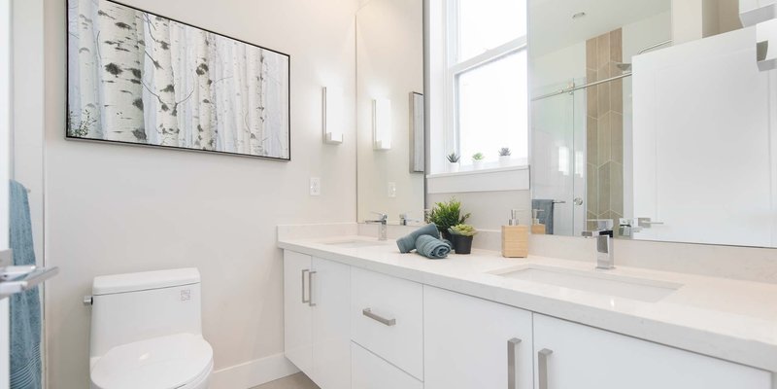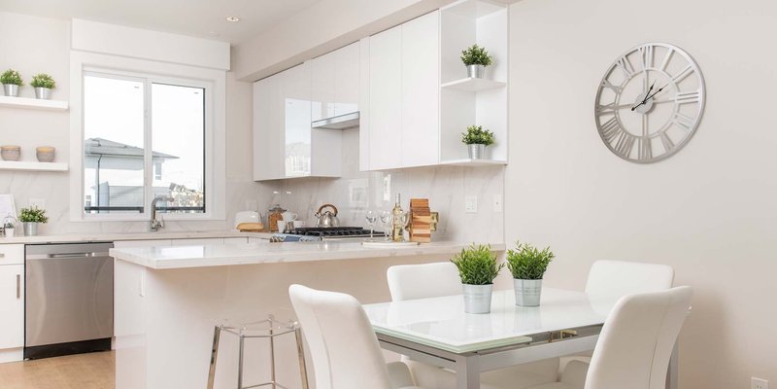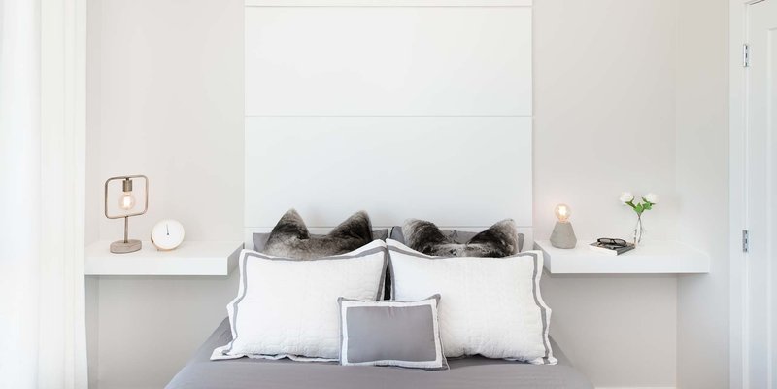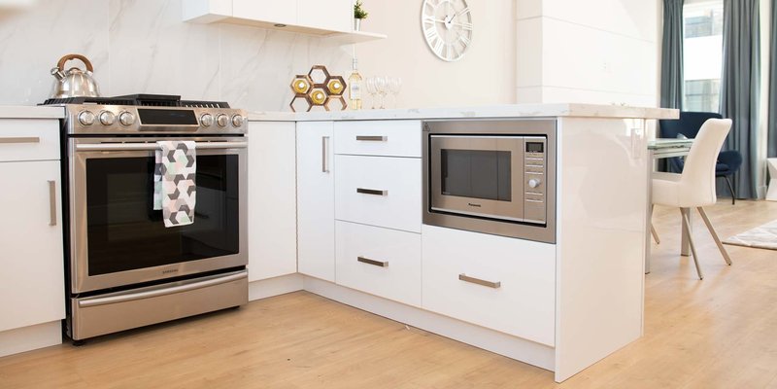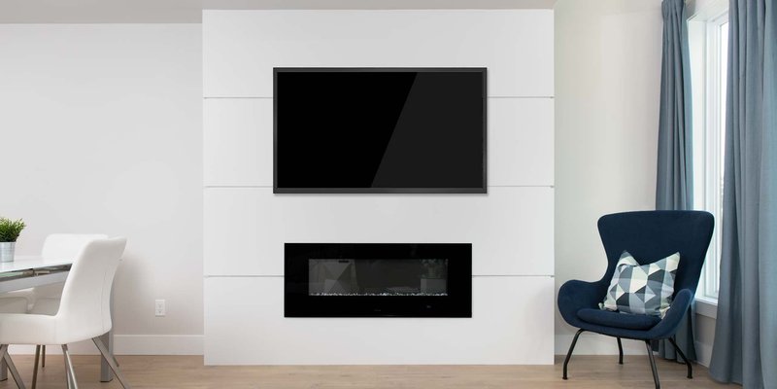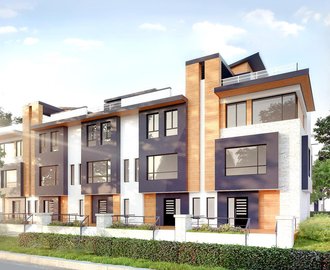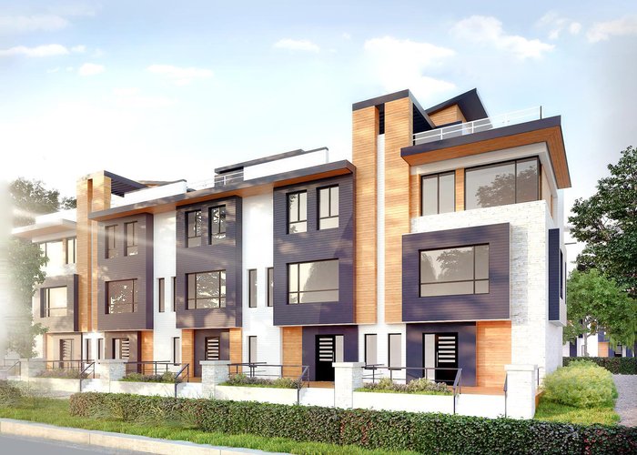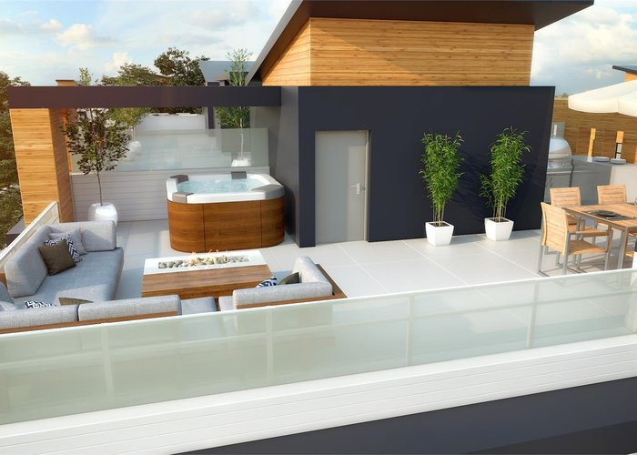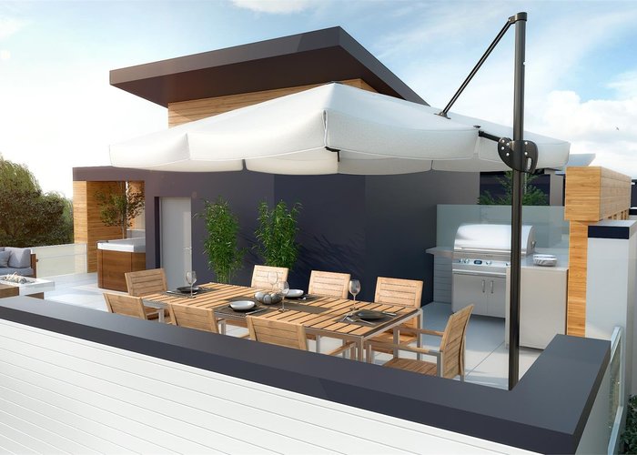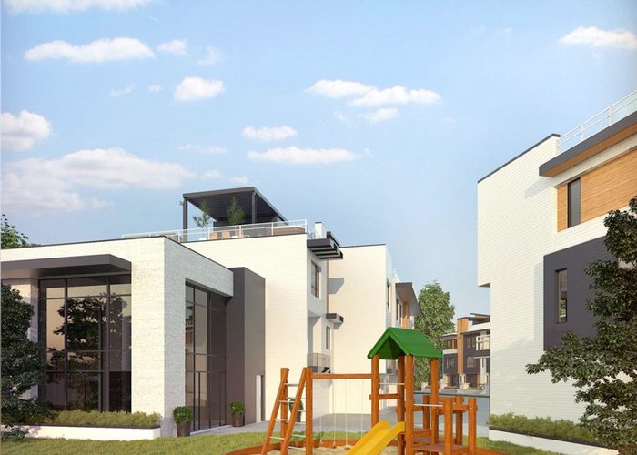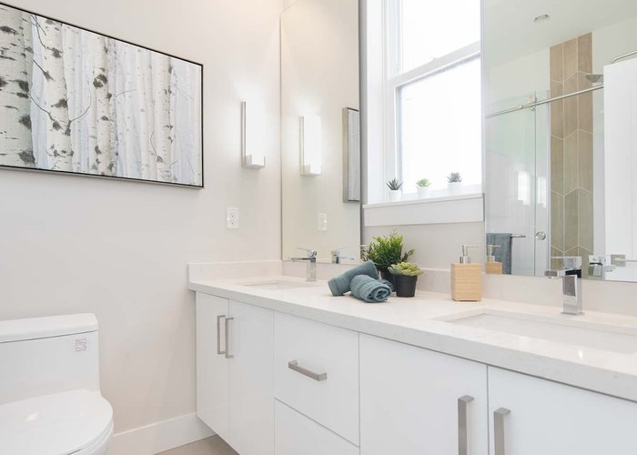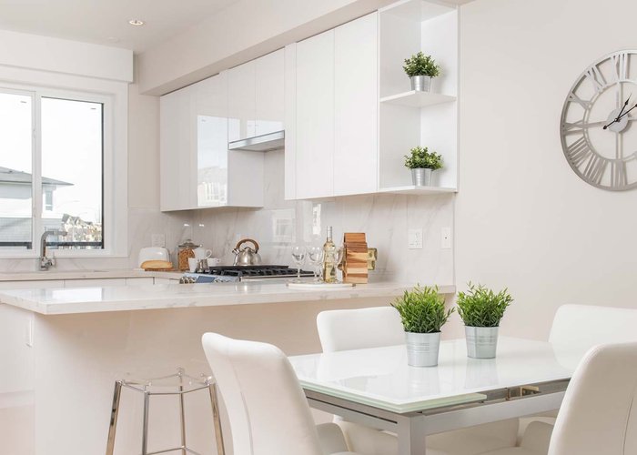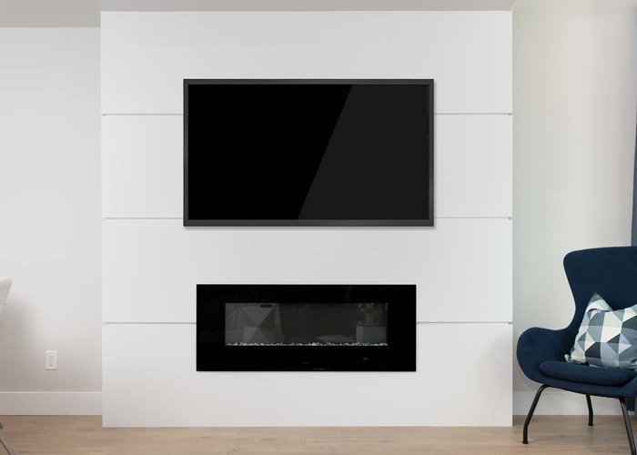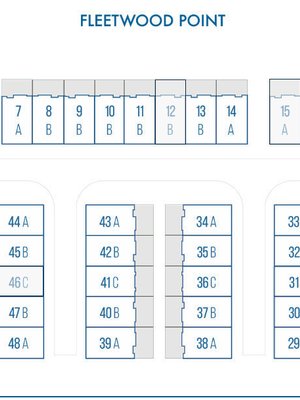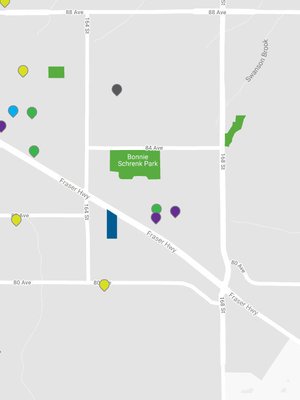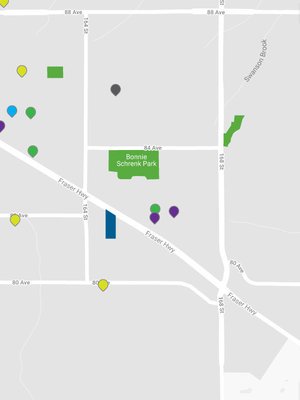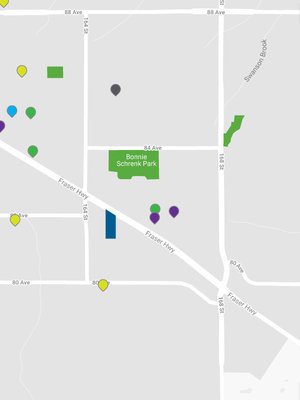Fleetwood Point - 16511 Watson Dr
Surrey, V4N 6T7
Featured Listings
Surrey, BC

604-265-9065
Beds
3
Bath
3
Built
2021
Living Area
2201 SqFt.
$/SqFt.
453.83
Taxes
$3,057.02
 We Sell Your Property in 30 days or we will sell it for FREE.
We Sell Your Property in 30 days or we will sell it for FREE.
Request An Evaluation ->
For Sale In Building & Complex
| Date | Address | Bed | Bath | Price | Sqft | $/Sqft | DOM | Listed By |
|---|---|---|---|---|---|---|---|---|
| 04/08/2024 | 16 16511 Watson Dr | 3 | 3 | $998,888 | 2201 | $454 | 8 | Sutton Group-Alliance R.E.S. |
| 01/17/2024 | 31 16511 Watson Dr | 3 | 3 | $1,050,000 | 1549 | $678 | 90 | Nationwide Realty Corp. |
| Avg: | $1,024,444 | 1875 | $566 | 49 |
Sold History
| Date | Address | Bed | Bath | Asking Price | Sold Price | Sqft | $/Sqft | DOM | Listed By |
|---|---|---|---|---|---|---|---|---|---|
| 05/27/2023 | 49 16511 Watson Dr | 3 | 3 | $1,049,999 | Login to View | 2135 | $487 | 3 | Bkxjla Ekyl Rapbe |
| Avg: | Login to View | 2135 | $487 | 3 |
Amenities
Building Information
| Building Name: | Fleetwood Point |
| Building Address: | 16511 Watson Dr, Surrey, V4N 6T7 |
| Levels: | 3 |
| Suites: | 58 |
| Status: | Completed |
| Built: | 2019 |
| Title To Land: | Freehold Strata |
| Building Type: | Strata Townhouses |
| Strata Plan: | EPP75375 |
| Subarea: | Fleetwood Tynehead |
| Area: | Surrey |
| Board Name: | Fraser Valley Real Estate Board |
| Management: | Colyvan Pacific Real Estate Management Services Ltd. |
| Management Phone: | 604-683-8399 |
| Units in Development: | 58 |
| Units in Strata: | 58 |
| Subcategories: | Strata Townhouses |
| Property Types: | Freehold Strata |
Building Contacts
| Official Website: | fleetwoodpoint.com/ |
| Management: |
Colyvan Pacific Real Estate Management Services Ltd.
phone: 604-683-8399 email: [email protected] |
| Marketer: |
The Minhas Group
phone: 604-649-1235 email: [email protected] |
| Developer: |
Metrovan
phone: 604 270-8855 email: [email protected] |
| Architect: |
Df Architecture Inc.
phone: 1+ (604) 284 5194 email: [email protected] |
Features
welcome Home Fleetwood Point Sets The Bar With Its West Coast Contemporary Architecture Featuring Dramatic Roofs, Cultured Stone, Rich Wood Accents And Hardi-plank Siding |
| Modern Fencing And Entry Gates Create A Welcoming Streetscape That Complements The Architecture On Street Front Homes |
| Enjoy Outdoor Living With Spacious Roof Top Patios And Private Fenced Yards |
| Prominent Individual Entries Feature Modern Doors With Brushed Hardware |
| Secure And Spacious Garages For Two Cars Tandem Or Side-by-side Parking With Plenty Of Room For Storage |
outdoor Living Full-sized Roof-top Patio Extend Your Living Space And Provide A Perfect Place To Entertain |
| Patios Are Hottub Ready, Installation Available |
| Room For Everyone, Spacious Patios Have Ample Room For Both Your Patio Lounge Set As Well As A Large Dining Table |
| Convenient Gas Hookup For The Bbq |
| Optional Built In Bbq / Bbq Island |
contemporary Interiors Inviting Entry Foyer Showcases Easy-care, Laminate Hardwood Flooring |
| Your Choice Of Two Custom, Designerselected Colour Schemes |
| Luxurious Wide Plank Laminate Hardwood Throughout Living Areas |
| Plush Carpeting In Bedrooms, Hallways And Stairways |
| Airy 9’ Painted Ceilings On The Main Create An Elegant Feeling |
| Natural Light Fills Homes Through Bright Oversized Windows |
| Low-e Glass Windows Paired With 2” Blinds Reduce Uv-light Damage While Improving Energy Effciency |
gourmet Kitchens Luxurious Acrylic Cabinetry With Under Lighting And Nickel Hardware On Soft-close Doors And Drawers |
| Polished Quartz Countertops And Tile Backsplash |
| Durable And Easy To Maintain Laminate Hardwood Complements The Cabinetry |
| Kitchen Island Or Peninsula With Eating Bar For Two Or More |
| Spacious Walk-in Pantry Equiped With Wire Organzier Greatly Expands Kitchen Storage |
| Clean-up Is A Breeze With An Undermount Stainless Steel Sink, Garburator, Single-lever Low-flow Kohler Faucet And Pullout Vegetable Spray With Flex Line |
| Innovative And Stylish Stainless Steel Appliances Coordinate Beautifully: |
- Samsung Energy Star Counter Depth French Door Refrigerator And Freezer With Ample Storage modern Bathrooms Convenient Main Floor Powder Room With Quartz Countertop |
| Step Into Style On Porcelain Tile Flooring |
| Contemporary Cabinetry With Brushed Nickel Pulls On Soft-close Doors And Drawers For Lots Of Storage |
| Look Your Best With A Stand-off Vanity Mirrors |
| Retreat To The Luxurious Master Ensuite With Its Porcelain Tiled Bath, Double Undermount Sinks, And Spacious Quartz Countertop |
| Enjoy The Second Bathroom That Features A Soaker Tub With Tile Surround And Mosaic Accent Tiles, Undermount Sink And Sleek Quartz Countertop |
| Modern Faucets And Showerheads Add A Sophisticated Touch |
| Polished Chrome Accessories |
everyday Conveniences Fitting Laundry Rooms With Stacking Whirlpool Washer & Dryer |
| Home Security System Roughed In |
| Complete Vacuum Roughed In |
| Built-in Closet Shelving And Organizers Throughout Entry And Bedroom Closets |
| Video Intercom Roughed In |
| Hrv Fan System That Draws Fresh Outside Air And Living Area Air To Be Distributed To Each Bedroom |
| Air Conditioning Roughed In |
| On-demand Hot Water Tank |
safe And Secure Quality Assurance By Metrovan Custom Homes’ Customer Care Program |
| Hard-wired Smoke And Carbon Monoxide Detectors |
| New Home Warranty Coverage From Pacific Home Warranty That Includes: |
| 2 Year Material & Labour Warranty |
| 5 Year Building Envelope Warranty |
| 10 Year Structural Defects Warranty |
| Rainscreen Protection System For Weather Durability |
Description
Fleetwood Point - 16511 Watson Drive, Surrey, BC V4N 6T7, Canada. Strata plan number EPP75375. Crossroads are Watson Drive and 164 Street. Fleetwood Point is a collection of 58, 3-storey townhouses with a fresh perspective in Surreys charming Fleetwood community. Each home is built individually with craftsmanship, care, and attention. These three-bedroom plus flex homes feature unexpected details that elevate life to another level details you would ordinarily find in a single-family home. Completed in September 2019. Developed by MetroVan. Architecture by DF Architecture Inc..
Made up of residential pockets and an urban artery, the heart of Fleetwood embraces the Fraser Highway, right between Surrey and Langley City Centres. From your home at Fleetwood Point, walk to grocery stores, dining options, and other everyday conveniences. Even your kids can safely and easily walk to elementary or high school. Stroll to the park on a sunny day or to the Surrey Sport and Leisure Complex any day. And only a short drive away, youll find golf clubs, regional parks, and major shopping centres.
Nearby Buildings
| Building Name | Address | Levels | Built | Link |
|---|---|---|---|---|
| Era | 22255 Dewdney Trunk RD | 6 | 2022 | |
| 0 DR, Clayton | 0 | |||
| Aqua | 550 Truswell Road | 0 | ||
| Duet | 709 Como Lake Avenue | 6 | 2019 | |
| Ewen | 843 Ewen Ave | 3 | 2019 | |
| Amira | 612 Brantford ST | 6 | 2020 | |
| Avana | 678 Fairview Street, Coquitlam West | 3 | 2022 | |
| Brixx | 1308 Richter Street | 4 | 2020 | |
| Jinju | 533 Cottonwood Ave, Coquitlam West | 42 | 2025 | |
| Mason | 2070 Curling RD | 3 | 2021 | |
| Modus | 1488 Park Drive, Marpole | 3 | 2023 | |
| Perch | 2028 Mountain Vista Drive | 2 | ||
| 0 Road | 36 | |||
| Edward | 288 King Edward Avenue, South Cambie | 4 | 2018 | |
| Elston | 7127 193A Street, Clayton | 3 | 2020 | |
| Irving | 218 Carnarvon ST | 6 | 2019 | |
| Lariva | 2232 Welcher Ave | 4 | 2019 | |
| Oxford | 728 Even Ave | 3 | ||
| Perron | 7583 Yukon ST | 3 | 2020 | |
| Soleil | 1711 152ND Street | 26 | 2023 | |
| Sussex | 6050 Sussex Avenue | 41 | 2019 | |
| Tandem | 5474 199A Street, Langley City | 4 | 2020 | |
| Zephyr | 1661 Davie Alley | 23 | 2020 | |
| 0 Drive, Seymour | 0 | |||
| 3755 ST | 0 | |||
| 5631 RD | 15 | 2025 | ||
| 7506 ST | 0 | |||
| Base 10 | 46150 Thomas RD | 3 | 2020 | |
| Evolv35 | 312 Moody Ave, Queensbury | 4 | 2020 | |
| Genesis | 20350 Logan Ave | 6 |
Disclaimer: Listing data is based in whole or in part on data generated by the Real Estate Board of Greater Vancouver and Fraser Valley Real Estate Board which assumes no responsibility for its accuracy. - The advertising on this website is provided on behalf of the BC Condos & Homes Team - Re/Max Crest Realty, 300 - 1195 W Broadway, Vancouver, BC



