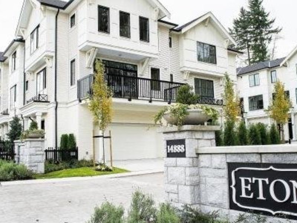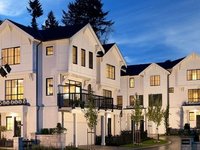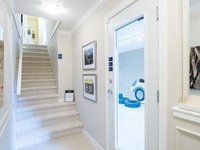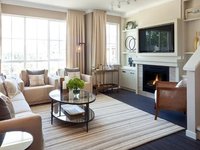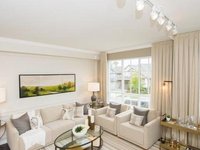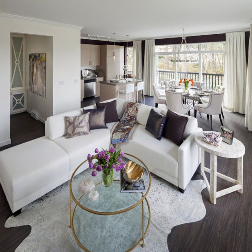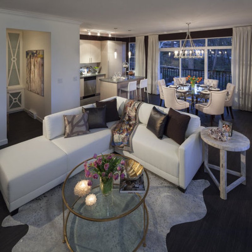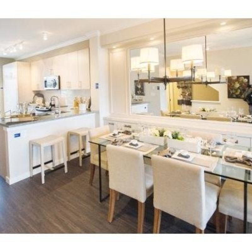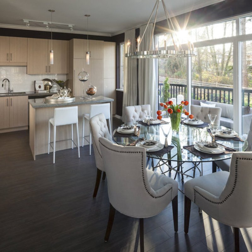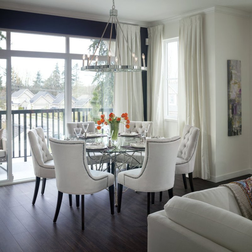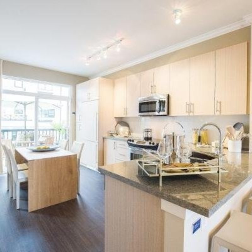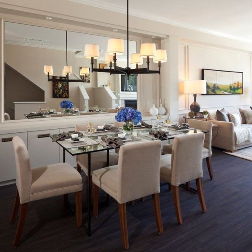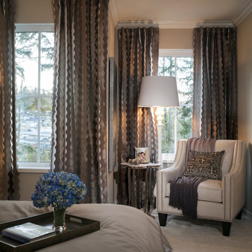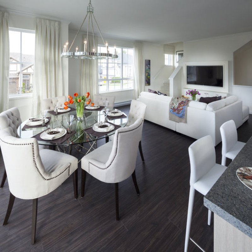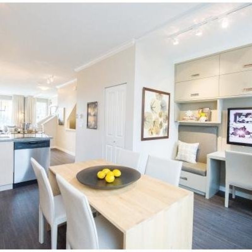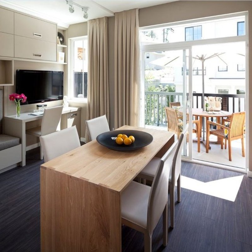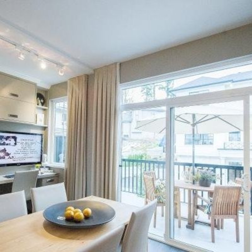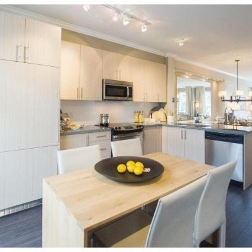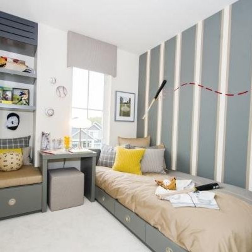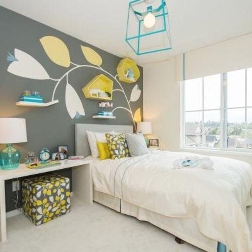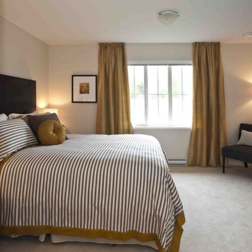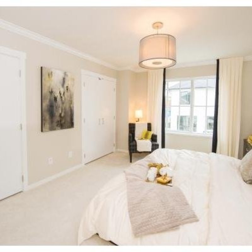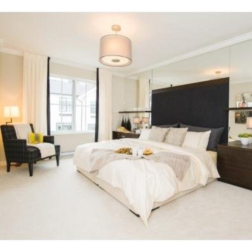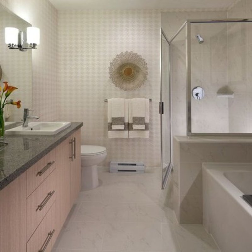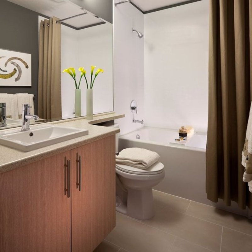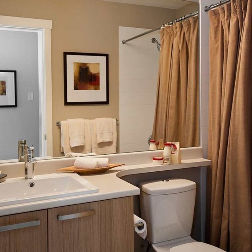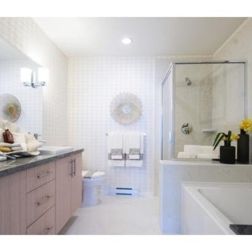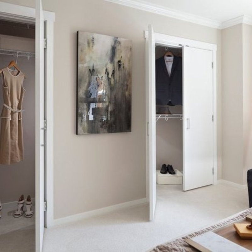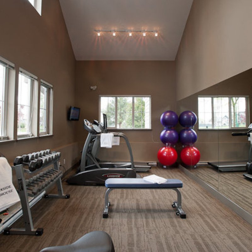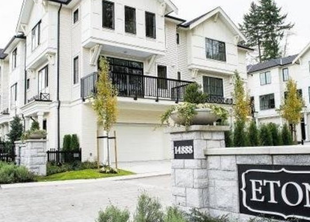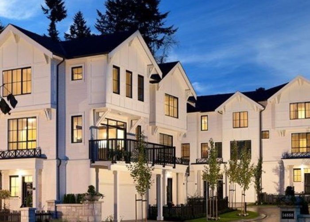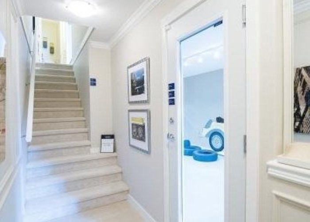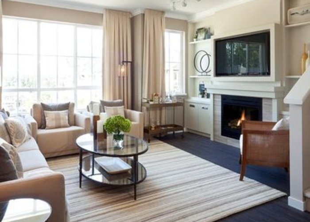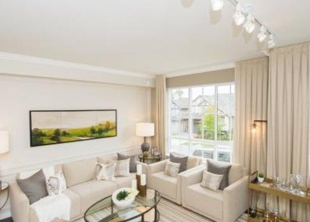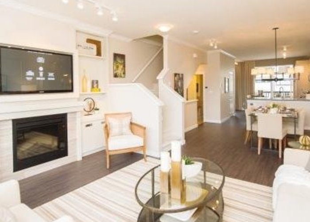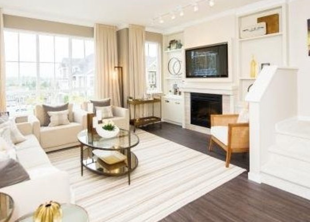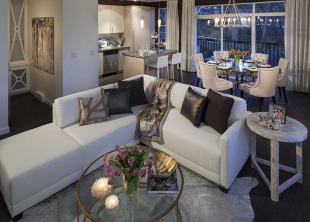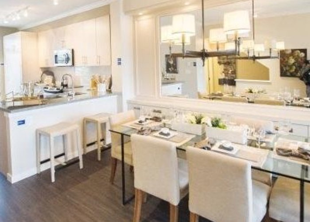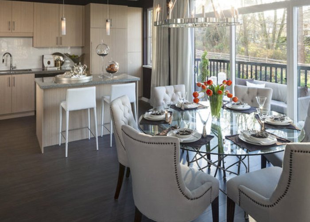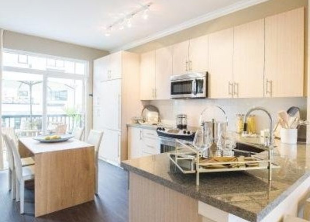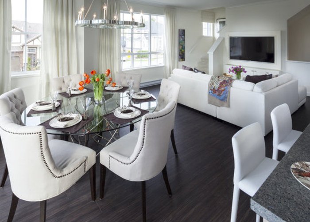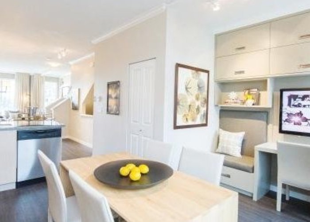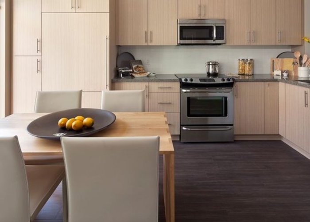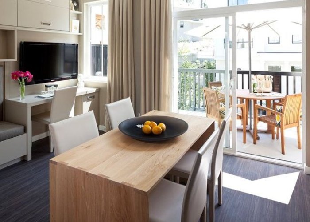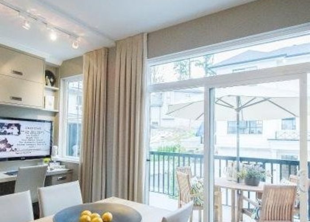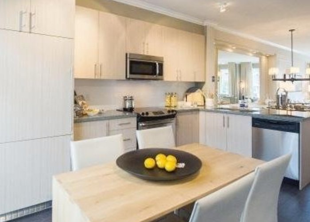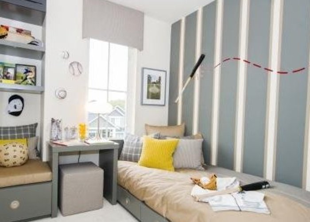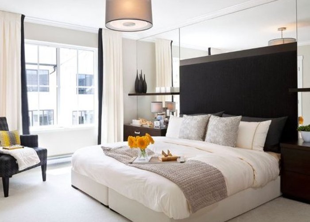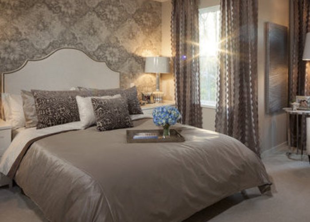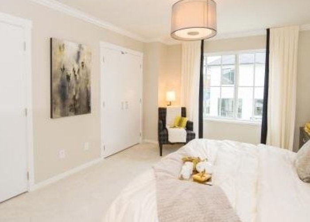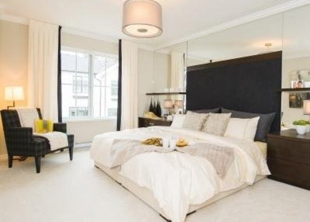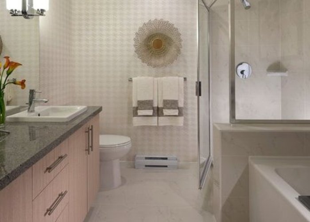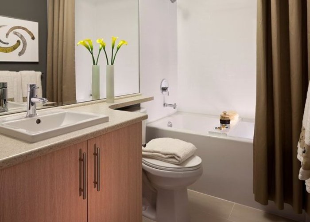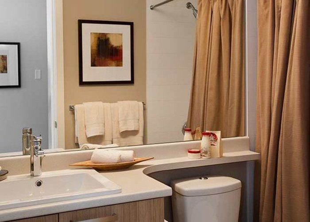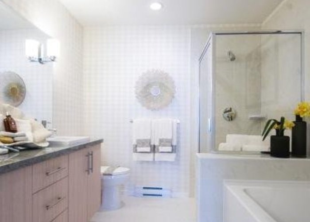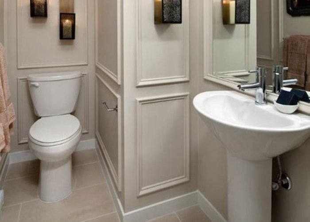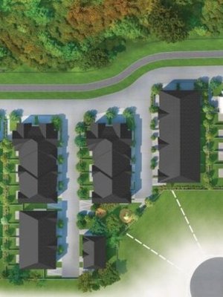Eton - 14888 62 Ave
Surrey, V3S 7X3
Sold History
| Date | Address | Bed | Bath | Asking Price | Sold Price | Sqft | $/Sqft | DOM | Listed By |
|---|---|---|---|---|---|---|---|---|---|
| 04/13/2024 | 56 14888 62 Ave | 3 | 3 | $839,000 | Login to View | 1439 | $583 | 3 | ER/ZNK PbybaRky CkpRsRp Ekyl |
| 07/17/2023 | 2 14888 62 Ave | 3 | 3 | $835,000 | Login to View | 1447 | $570 | 6 | Ilo Ekyl |
| 06/12/2023 | 23 14888 62 Ave | 3 | 3 | $849,000 | Login to View | 1494 | $572 | 6 | Kc Ekyl |
| 05/08/2023 | 20 14888 62 Ave | 3 | 3 | $859,000 | Login to View | 1488 | $599 | 7 | Eblky YCkt - Jbyfapebs |
| 04/24/2023 | 16 14888 62 Ave | 3 | 3 | $819,000 | Login to View | 1458 | $588 | 5 | Fbuol'f VaeakRbaky Ekyl Pkakqk |
| Avg: | Login to View | 1465 | $582 | 5 |
Strata ByLaws
Pets Restrictions
| Pets Allowed: | 2 |
| Dogs Allowed: | Yes |
| Cats Allowed: | Yes |
Amenities
Other Amenities Information
|
Creekside Clubhouse
Clubhouse
|
Building Information
| Building Name: | Eton |
| Building Address: | 14888 62 Ave, Surrey, V3S 7X3 |
| Suites: | 55 |
| Status: | Completed |
| Built: | 2013 |
| Title To Land: | Freehold Strata |
| Building Type: | Strata Townhouses |
| Strata Plan: | EPS1395 |
| Subarea: | Sullivan Station |
| Area: | Surrey |
| Board Name: | Fraser Valley Real Estate Board |
| Management: | Alliance Real Estate Group Inc |
| Management Phone: | 604-685-3227 |
| Units in Development: | 55 |
| Units in Strata: | 55 |
| Subcategories: | Strata Townhouses |
| Property Types: | Freehold Strata |
Building Contacts
| Official Website: | www.etonliving.com/ |
| Management: |
Alliance Real Estate Group Inc
phone: 604-685-3227 |
| Developer: |
Fairborne Homes
phone: 604-687-8686 email: [email protected] |
| Designer: |
Fairborne
phone: (604) 687 8686 |
| Architect: |
Formwerks Architectural
phone: 604-683-5441 email: [email protected] |
Construction Info
| Year Built: | 2013 |
| Construction: | Frame - Wood |
| Rain Screen: | Full |
| Roof: | Fibreglass |
| Foundation: | Concrete Perimeter |
| Exterior Finish: | Brick |
Maintenance Fee Includes
| Gardening |
| Management |
| Snow Removal |
Features
interiors Beaulieu™ Carpeting In The Upper Floor Hallways And Bedrooms |
| Wide Plank Laminate Wood Flooring Throughout The Main Level |
| Porcelain Tile Flooring In The Entry Hall Electric Fireplace |
|
| Double-thick Granite Countertops |
| A Full-height Porcelain Subway Tile Backsplash |
| Double-basin Sink |
| American Standard Single-lever Pull-down Faucet |
| Sleek Stainless Steel Appliance Package: |
bathrooms An Elegant Pedestal Sink And Porcelain Tile Flooring |
| A Generous Vanity |
| Flat Front Square Lined Cabinetry With Brushed Satin Nickel Pulls |
| Large Format Porcelain Tile Flooring |
| A Deep Soaker Tub. |
the Master Bath Full Width Vanity Mirror |
| Seamless Transition Of Marbled Porcelain Tile From The Floor To The Walls |
| Brushed Steel Sconce Lighting |
| Double Sinks |
| Soaker Tub |
| Separate Walk-in Glass Shower |
| Granite Counter Tops |
| A Deep Soaker Tub And Separate Walk-in Glass Shower |
Description
Eton - 14888 62nd Avenue, Surrey, 3 storeys, 55 two bedroom, three bedroom and three bedroom + flex in four phases, 1,400 - 1,450sqft, estimated completion early spring 2014, crossroads: 62nd Ave and 148th Street
Located on the opposite side of riparian greenbelt, Eton by Fairborne is an exclusive enclave of two bedroom, three bedroom and three bedroom + flex townhomes in a master-planned Panorama community of Surrey.
Designed by award-winning Formwerks Architects, The homes at Eton evoke the splendor and sophistication of their honey-hued Georian style with hold balck accents, owversized windows, front entry porch, and sizeable yards. Inside, contemporary interiors feature open concept floor plans, high-end stainless steel appliances, double-thick granite counters, quality laminate wood flooring, and marble bathrooms. Outside, large private yards and patios offer places of refreshing activity.
Eton residents have access to Sequola's Creekside Clubhouse - a 3,000 sqft two-level building including an fireside lounge with 16' ceilings, fully equipped GYM,
party room, kitchen, & guest suite, also have access to an 860 sqft coach house on the grounds of Eton - next to Ashbury Hill.
At Eton, you can enjoy an unparalleled location within Surrey... Walkable location close to Panorama Village Shopping Center, Cambridge elementary, Sullivan
Heights secondary, and Bell Center, and Sulliven Heights Park, Panorama Village Parge and White Rock beach are minutes away.
Disclaimer: Listing data is based in whole or in part on data generated by the Real Estate Board of Greater Vancouver and Fraser Valley Real Estate Board which assumes no responsibility for its accuracy. - The advertising on this website is provided on behalf of the BC Condos & Homes Team - Re/Max Crest Realty, 300 - 1195 W Broadway, Vancouver, BC
