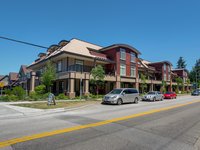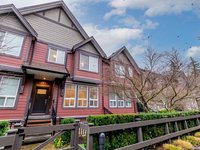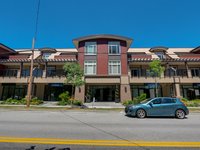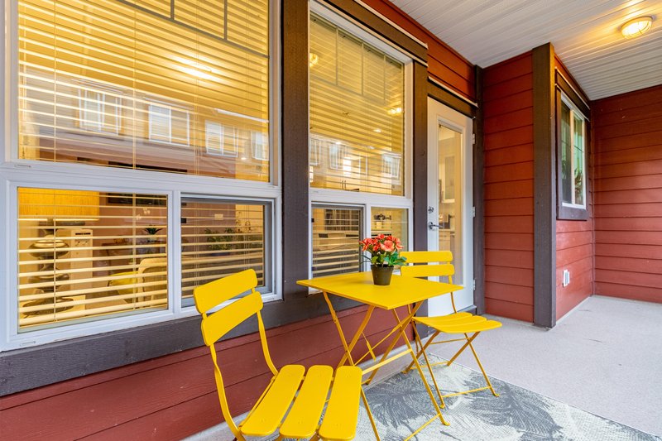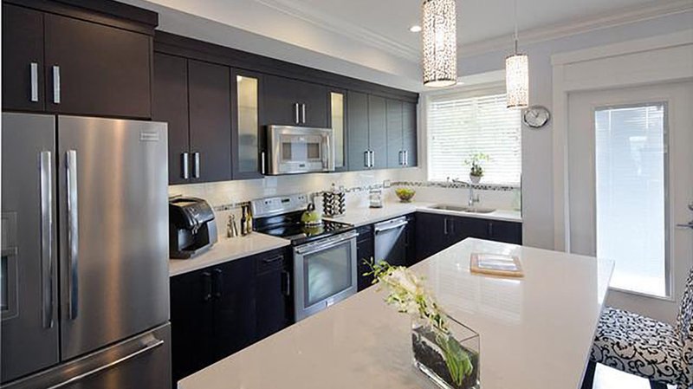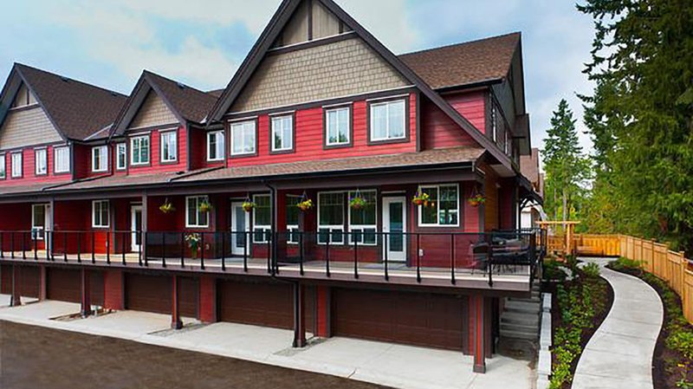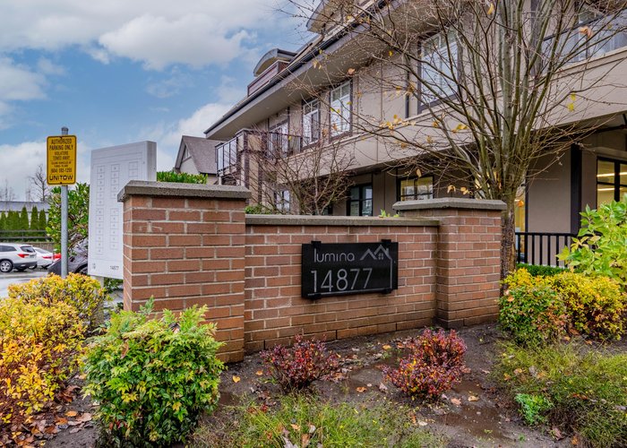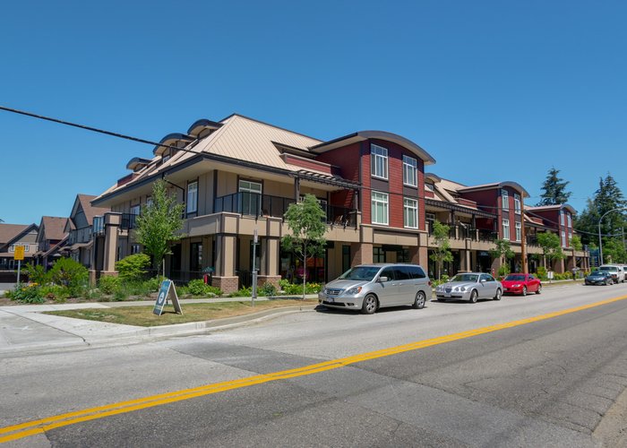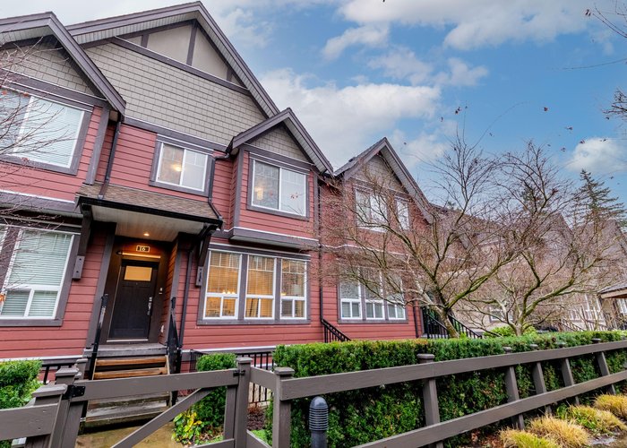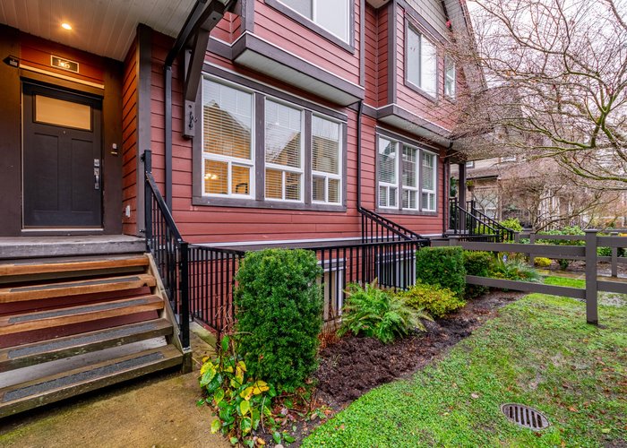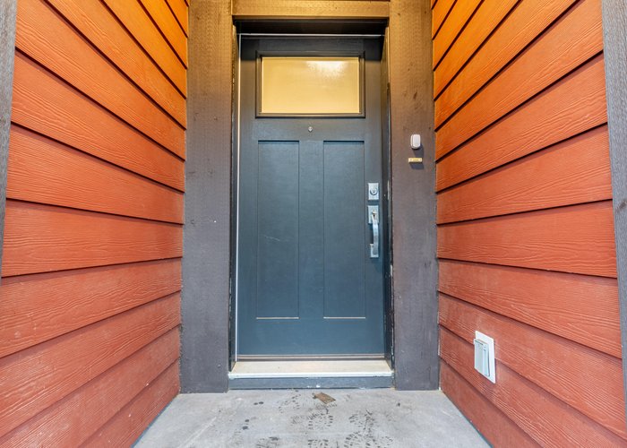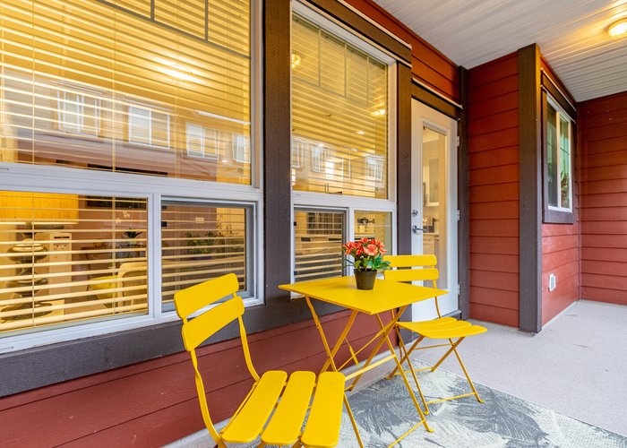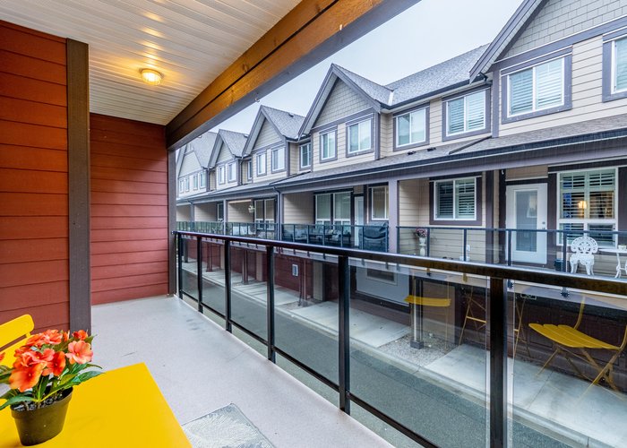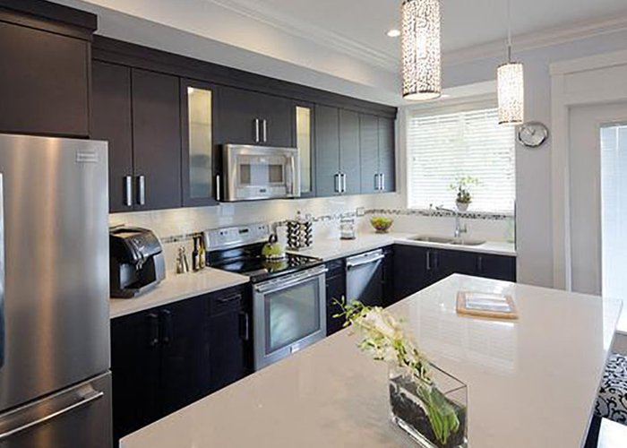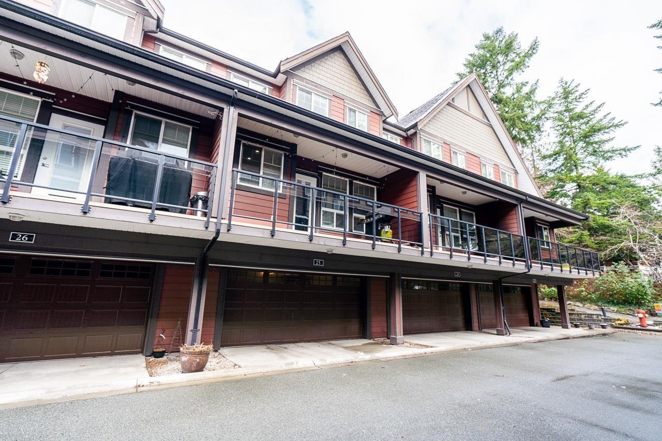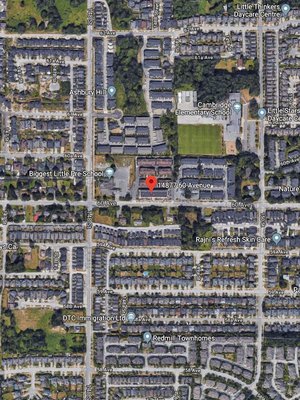Lumina - 14877 60th Ave
Surrey, V3S 1R8
Featured Listings
Surrey, BC

604-265-9065
Beds
3
Bath
4
Built
2011
Living Area
1982 SqFt.
$/SqFt.
483.80
Taxes
$3,121.46
 We Sell Your Property in 30 days or we will sell it for FREE.
We Sell Your Property in 30 days or we will sell it for FREE.
Request An Evaluation ->
For Sale In Building & Complex
| Date | Address | Bed | Bath | Price | Sqft | $/Sqft | DOM | Listed By |
|---|---|---|---|---|---|---|---|---|
| 03/06/2024 | 25 14877 60th Ave | 3 | 4 | $958,900 | 1982 | $484 | 49 | Macdonald Realty (Surrey/152) |
| Avg: | $958,900 | 1982 | $484 | 49 |
Sold History
| Date | Address | Bed | Bath | Asking Price | Sold Price | Sqft | $/Sqft | DOM | Listed By |
|---|---|---|---|---|---|---|---|---|---|
| 04/22/2023 | 12 14877 60th Ave | 3 | 3 | $1,059,900 | Login to View | 2033 | $521 | 150 | ER/ZNK Geykaq Ekyl |
| 02/11/2023 | 29 14877 60th Ave | 4 | 4 | $999,000 | Login to View | 2036 | $475 | 5 | Eblky YCkt SkRefba Ekyl. |
| 07/06/2022 | 9 14877 60th Ave | 3 | 4 | $999,999 | Login to View | 2054 | $487 | 16 | Eblky CkpRsRp Ekyl Pbec. |
| Avg: | Login to View | 2041 | $495 | 57 |
Pets Restrictions
| Dogs Allowed: | Yes |
| Cats Allowed: | Yes |
Amenities
Building Information
| Building Name: | Lumina |
| Building Address: | 14877 60th Ave, Surrey, V3S 1R8 |
| Levels: | 3 |
| Suites: | 67 |
| Status: | Completed |
| Built: | 2011 |
| Title To Land: | Freehold Strata |
| Building Type: | Strata Townhouses |
| Strata Plan: | BCS4308 |
| Subarea: | Sullivan Station |
| Area: | Surrey |
| Board Name: | Fraser Valley Real Estate Board |
| Management: | Associa |
| Management Phone: | 604-591-6060 |
| Units in Development: | 67 |
| Units in Strata: | 67 |
| Subcategories: | Strata Townhouses |
| Property Types: | Freehold Strata |
Building Contacts
| Official Website: | luminaliving.com/contact |
| Management: |
Associa
phone: 604-591-6060 |
| Marketer: |
Royal Lepage Coronation Park
phone: 604-581-3838 |
| Developer: |
The Maskeen Group
phone: 604-502-9096 email: [email protected] |
Construction Info
| Year Built: | 2011 |
| Levels: | 3 |
| Construction: | Frame - Wood |
| Rain Screen: | Full |
| Roof: | Asphalt |
| Foundation: | Concrete Perimeter |
| Exterior Finish: | Concrete |
Maintenance Fee Includes
| Gardening |
| Management |
| Snow Removal |
Description
Lumina - 14877 60th Avenue, Surrey, BC V3S 1R8, Canada, 3 levels, 35 townhomes, estimated completion in 2012 - Located at the corner of 60th Avenue and 148th Street in the Panorama neighborhood of Surrey. Developed by The Maskeen Group, LUMINA is a collection of 35 contemporary crafted town homes created to promote energy conservation & healthy sustainable living without compromising style or features. Lumina features 35 4- bedroom and 3-bedroom plus flex townhomes from 2036 to 2154 sq. ft., and 24 2- and 3- bedroom condos from 932 to 1,585 square feet at 14877 60th Avenue and 14885 60th Aveue. These eco-friendly home features include Energuide rated 81+, low VOC paints, Geothermal heating & cooling, hybrid water heaters, and low emission windows.
With Hardie siding in West Coast craftsman style as well as beautifully landscaped park provide an outstanding exterior facade and curb appeal for these new Lumina townhome residences. Just like a park outside, the interior finishes are to die for including 9' ceilings, electric fireplaces, crown mouldings, quality carpets, rich laminated floors, quartz countertops with large islands, custom designed cabinetry, stainless steel appliances, subway tiled backsplash, and spa inspired bathrooms with quartz counters, deluxe walk in glass showers, deep soaker tubs, porcelain tiled floors, chrome accessories and ceramic tiled surrounds. Plus every home comes with a two car garage and spacious back yards.
Located in the heart of Sullivan Heights, Lumina is steps away from Sullivan Elementary, Sullivan Heights Secondary, Cambridge Elementary, parks, Surrey City Hall, Public transit and big box retailers. Also it is very close to Kings Cross where you will find Dollarama, Fitness Town, Boston Pizza, Liquor Store, BMO, Office Depot and Real Canadian Super Store. Other close by are the center of Newton, Save-on-Foods and Panorama Village with its IGA, Starbucks, and Shoppers Drug Market.
Other Buildings in Complex
| Name | Address | Active Listings |
|---|---|---|
| Lumina | 14877 60 Avenue, Surrey | 1 |
| Lumina | 14885 60 Ave, Surrey | 0 |
Nearby Buildings
| Building Name | Address | Levels | Built | Link |
|---|---|---|---|---|
| Lumina | 14877 60 Avenue, Sullivan Station | 3 | 2011 | |
| 14885 Ave | 0 | |||
| Lumina | 14885 60 Ave, Sullivan Station | 3 | 2013 | |
| The Grove AT Cambridge | 14905 60TH Ave, Sullivan Station | 0 | 2013 | |
| Cambridge Walk | 14925 60 Avenue, Sullivan Station | 3 | 2016 | |
| The Grove AT Cambridge | 14905 60 Avenue, Sullivan Station | 3 | 2013 | |
| Dawson Sawyer Cambridge Park | 14955 60 Avenue, Sullivan Station | 3 | 2012 | |
| Dawson & Sawyer Cambridge Park | 14955 60 Ave, Sullivan Station | 3 | 2012 | |
| Dawson Sawyer Cambridge Park | 0 60TH Ave, Sullivan Station | 3 | 2012 | |
| Nature's Corner | 6022 150TH Street, Sullivan Station | 3 | 2009 |
Disclaimer: Listing data is based in whole or in part on data generated by the Real Estate Board of Greater Vancouver and Fraser Valley Real Estate Board which assumes no responsibility for its accuracy. - The advertising on this website is provided on behalf of the BC Condos & Homes Team - Re/Max Crest Realty, 300 - 1195 W Broadway, Vancouver, BC

