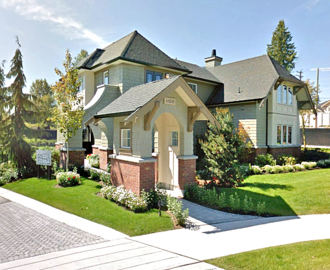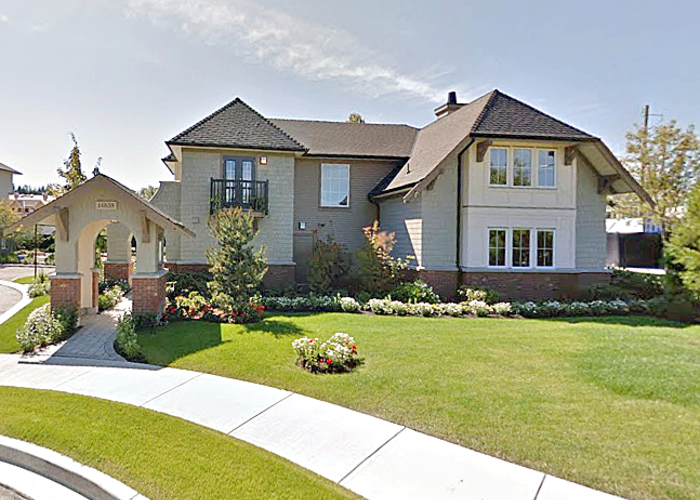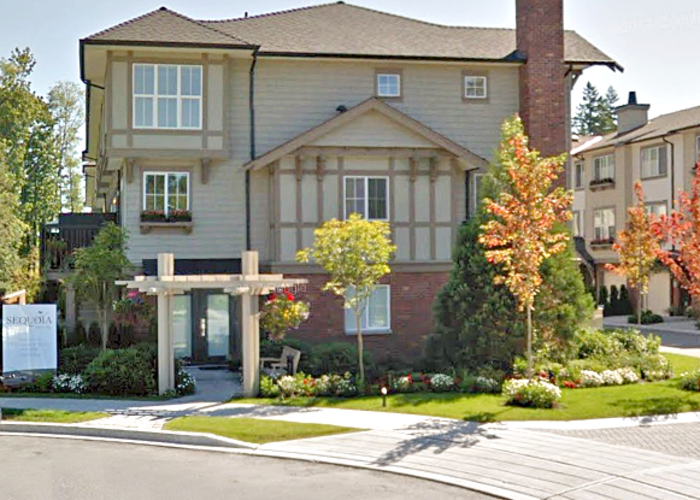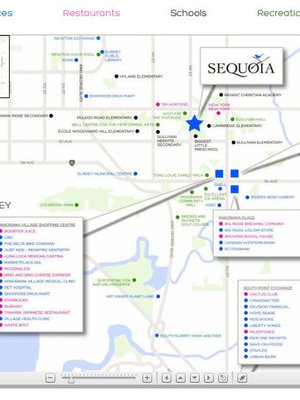Sequoia - 14838 61 Avenue
Surrey, V3S 2P3
Featured Listings
Surrey, BC

604-265-9065
Beds
3
Bath
3
Built
2012
Living Area
1304 SqFt.
$/SqFt.
651.07
Taxes
$3,004.60
 We Sell Your Property in 30 days or we will sell it for FREE.
We Sell Your Property in 30 days or we will sell it for FREE.
Request An Evaluation ->
For Sale In Building & Complex
| Date | Address | Bed | Bath | Price | Sqft | $/Sqft | DOM | Listed By |
|---|---|---|---|---|---|---|---|---|
| 04/02/2024 | 74 14838 61 Avenue | 3 | 3 | $849,000 | 1304 | $651 | 17 | Century 21 Coastal Realty Ltd. |
| Avg: | $849,000 | 1304 | $651 | 17 |
Sold History
| Date | Address | Bed | Bath | Asking Price | Sold Price | Sqft | $/Sqft | DOM | Listed By |
|---|---|---|---|---|---|---|---|---|---|
| 03/16/2024 | 62 14838 61 Avenue | 3 | 2 | $819,000 | Login to View | 1304 | $628 | 11 | Eblky YCkt SkRefba Ekyl. |
| 02/23/2024 | 40 14838 61 Avenue | 3 | 3 | $799,900 | Login to View | 1404 | $602 | 8 | Xyye JRyyRkzf Bpka Ekyl |
| 09/05/2023 | 37 14838 61 Avenue | 3 | 2 | $797,900 | Login to View | 1348 | $582 | 15 | Xyye JRyyRkzf Bpka Ekyl |
| 09/01/2023 | 65 14838 61 Avenue | 3 | 2 | $788,800 | Login to View | 1416 | $551 | 24 | Eblky YCkt - Jbyfapebs |
| 08/14/2023 | 72 14838 61 Avenue | 3 | 2 | $799,900 | Login to View | 1393 | $556 | 27 | Basyks.pk |
| 08/07/2023 | 41 14838 61 Avenue | 3 | 2 | $798,000 | Login to View | 1378 | $617 | 26 | Kc Ekyl (Oekapu) |
| 06/10/2023 | 11 14838 61 Avenue | 3 | 2 | $799,000 | Login to View | 1348 | $622 | 10 | Fhba Tebhc-Jf Pbkf Ekyl |
| Avg: | Login to View | 1370 | $594 | 17 |
Strata ByLaws
Pets Restrictions
| Dogs Allowed: | Yes |
| Cats Allowed: | Yes |
Amenities
Other Amenities Information
|
The Creekside Clubhouse greets residents as they arrive, uniting the Sequoia community both geographically and in spirit. Within this 2,900 square foot clubhouse, you’ll find a central lounge with hearth, fitness studio, multi-purpose flex room, guest suite and a south-facing patio, which opens out to a 6,500 square foot green space (football, anyone?). Beyond, a nature-inspired children’s play area beckons, where lifelong friendships will surely take root.? |
Building Information
| Building Name: | Sequoia |
| Building Address: | 14838 61 Avenue, Surrey, V3S 2P3 |
| Levels: | 2 |
| Suites: | 91 |
| Status: | Completed |
| Built: | 2011 |
| Title To Land: | Freehold Strata |
| Building Type: | Strata Townhouses |
| Strata Plan: | BCS4166 |
| Subarea: | Sullivan Station |
| Area: | Surrey |
| Board Name: | Fraser Valley Real Estate Board |
| Management: | Alliance Real Estate Group Inc |
| Management Phone: | 604-685-3227 |
| Units in Development: | 91 |
| Units in Strata: | 91 |
| Subcategories: | Strata Townhouses |
| Property Types: | Freehold Strata |
Building Contacts
| Official Website: | sequoialiving.ca/contact/ |
| Management: |
Alliance Real Estate Group Inc
phone: 604-685-3227 |
| Marketer: |
Sutton Group-west Coast Rlty
phone: 604-533-3939 email: [email protected] |
| Developer: |
Fairborne Homes
phone: 604-687-8686 email: [email protected] |
| Architect: |
Formwerks Architectural
phone: 604-683-5441 email: [email protected] |
Strata Information
| Strata: | BCS4166 |
| Mngmt Co.: | Alliance Real Estate Group Inc |
| Units in Development: | 91 |
| Units in Strata: | 91 |
Other Strata Information
Developer Web site: www.fairborne.com? The landscape architect for the Panorama Surrey Sequoia townhomes is Durante Kreuk. |
Construction Info
| Year Built: | 2011 |
| Levels: | 2 |
| Construction: | Frame - Wood |
| Rain Screen: | Full |
| Roof: | Other |
| Foundation: | Concrete Slab |
| Exterior Finish: | Mixed |
Maintenance Fee Includes
| Garbage Pickup |
| Gardening |
| Management |
| Recreation Facility |
| Snow Removal |
Description
Sequoia - 14838 61st Avenue, Surrey, BC V3S 2P9, 2 levels, 91 townhomes, move in summer 2011 - located at 96th Avenue and 134th Street in the Panorama neighborhood, Surrey. Developed by the award winning firm of Fairborne Homes, with architect by Formwerks Architectural, Sequoia town homes is a collection of 91 boutique town homes with views of the North Shore Mountains and steps away from a protected creek. With craftsmans architecture, brick and board-and-batten accents throughout as well as beautifully landscaped green spaces provide an outstanding exterior facade and curb appeal for these Sequoia townhouses. Just like a park outside, the interior finishes are to die for including 9' ceilings, window seats, double bay windows, hardwood laminate floors, gourmet kitchens with centre islands, granite countertops with full height ceramic tile backsplash, sizzle of stainless steel appliances, kitchen pantries, spa-inspired bathrooms with granite countertops, ceramic tile flooring, soaker tub and the smooth good looks of ceramic tiling. Other features include private fenced yards or patios, entries off the main floor, built-in, upper-level workspaces, and double garages. Best of all, residents at Sequoia Town homes will have access a private Sequoia Clubhouse amenity including a full Chefs Demonstration Kitchen, a cozy fireside lounge, full fitness facilities, a guest suite, outdoor patio deck, a childrens playground and large central green spaces for relaxing and socializing with your neighbors. Sequoia is managed by AWM 604-685-3227. No restrictions.
Living at Sequoia Surrey townhouse offers the perfect balance of urban convenience and recreational pursuits. Excellent primary and secondary schools are within walking distance and the new Bell Centre for Performing Arts and YMCA sports complex with child minding are four blocks away. You will also enjoy easy access to Panorama Village Shopping Centre, which includes a Starbucks, Marketplace IGA, Medical Centre, CIBC and Shoppers Drug Mart.
Other Buildings in Complex
| Name | Address | Active Listings |
|---|---|---|
| Sequoia | 14838 61st Ave, Surrey | 1 |
Nearby Buildings
| Building Name | Address | Levels | Built | Link |
|---|---|---|---|---|
| Sequoia | 0 61 Ave, Sullivan Station | 3 | 2011 | |
| Sequoia | 14838 61ST Ave, Sullivan Station | 2 | 2011 | |
| Ashbury Hill | 0 Ave, Sullivan Station | 3 | 2013 | |
| Ashbury Hill | 14833 61 Avenue, Sullivan Station | 3 | 2013 | |
| Ashbury Hill | 14833 61ST Ave, Panorama Ridge | 2013 | ||
| Arbour Village | 6036 164TH Street, Cloverdale BC | 3 | 2008 | |
| Evoque | 15177 60 Avenue, Sullivan Station | 3 | 2015 | |
| 14995 60TH Ave, Sullivan Station | 3 | 2012 |
Disclaimer: Listing data is based in whole or in part on data generated by the Real Estate Board of Greater Vancouver and Fraser Valley Real Estate Board which assumes no responsibility for its accuracy. - The advertising on this website is provided on behalf of the BC Condos & Homes Team - Re/Max Crest Realty, 300 - 1195 W Broadway, Vancouver, BC























