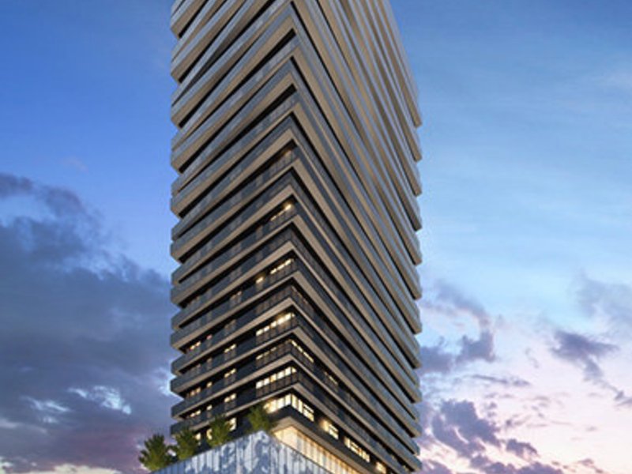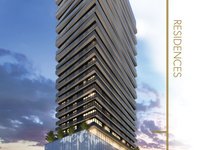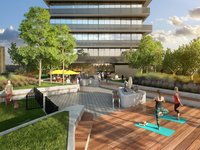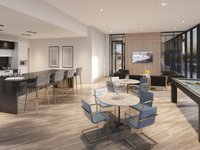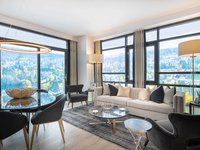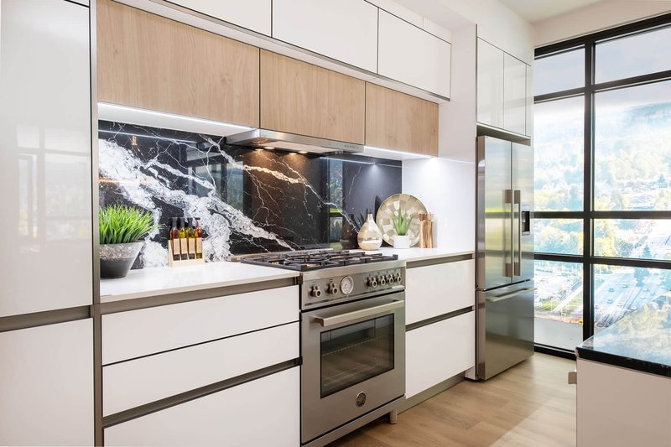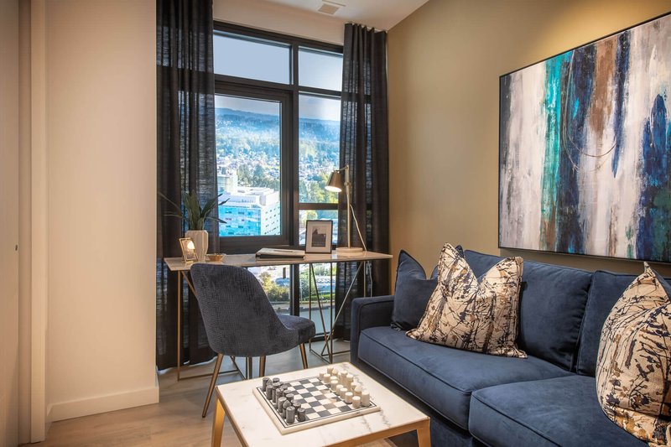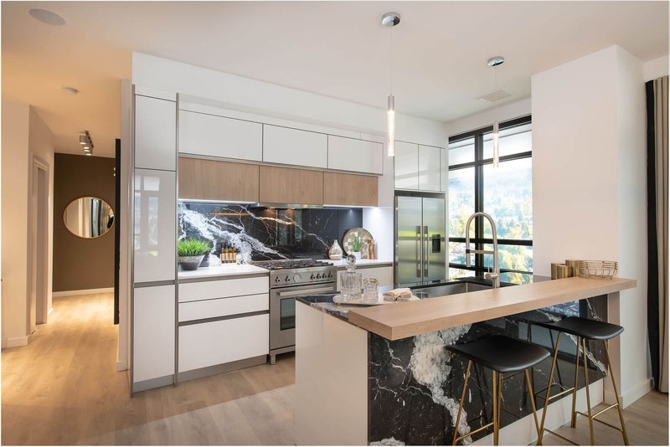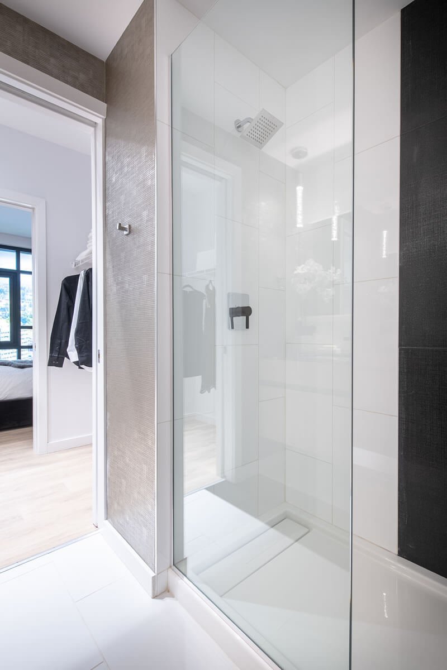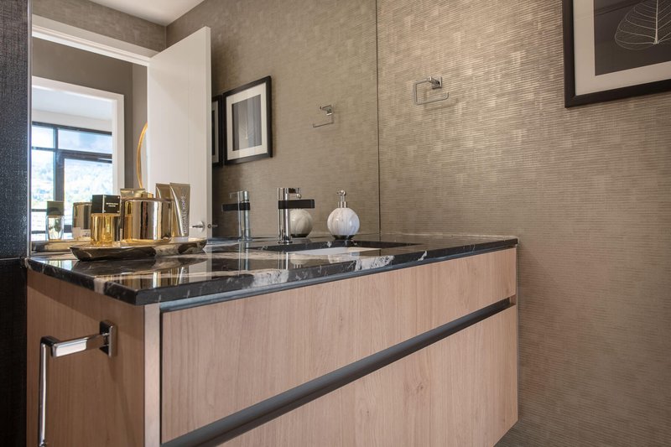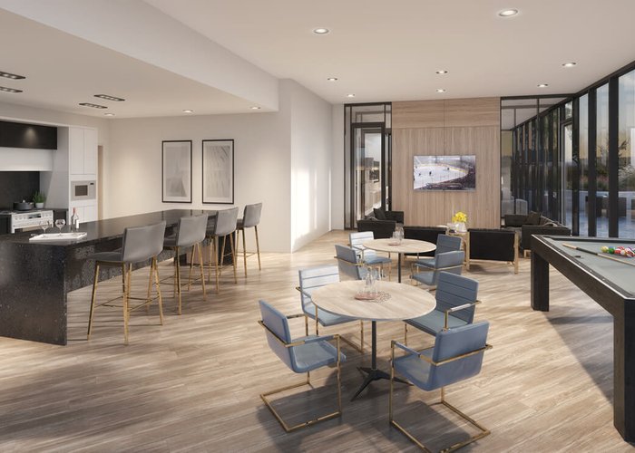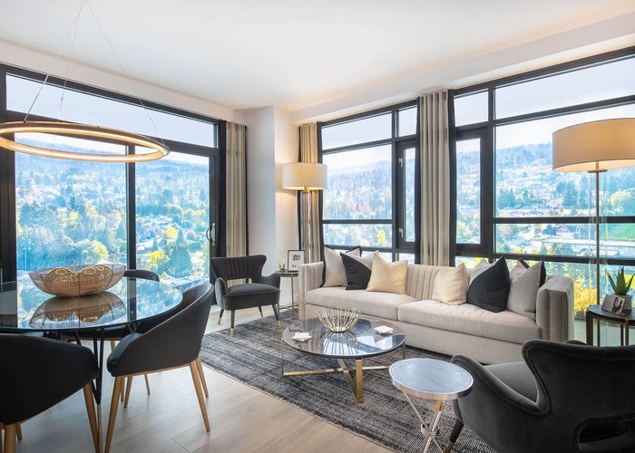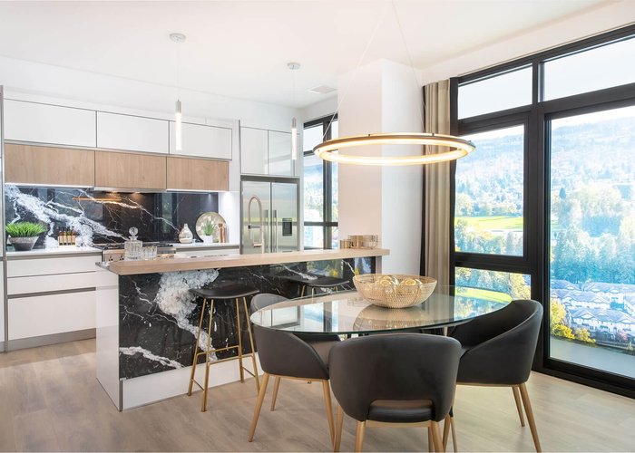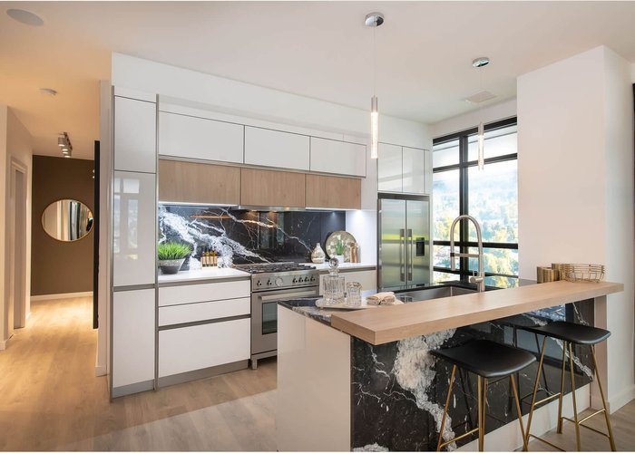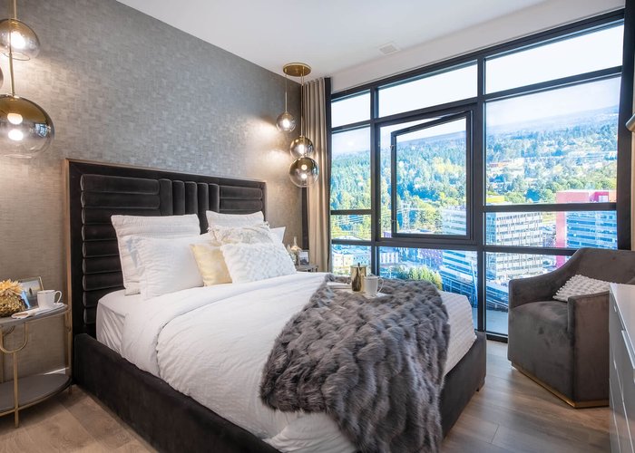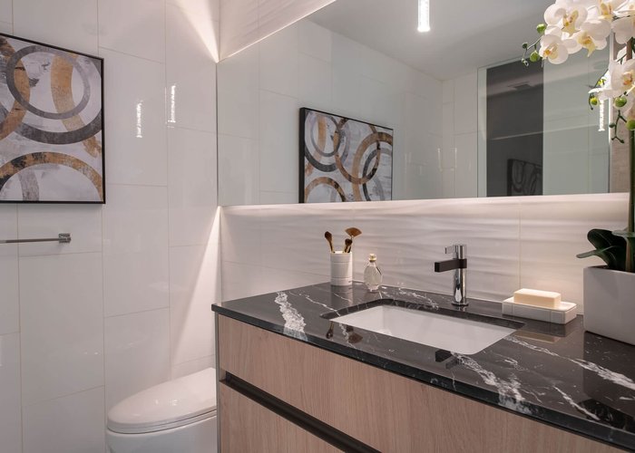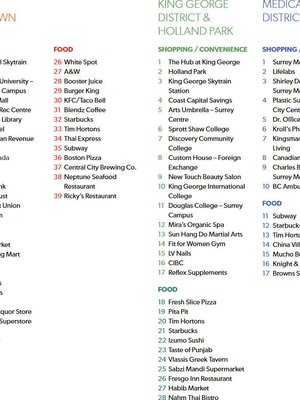Avani Centre - 13586 98 Ave
North Surrey, V3T 1C1
Strata ByLaws
Pets Restrictions
| Pets Allowed: | 2 |
| Dogs Allowed: | Yes |
| Cats Allowed: | Yes |
Amenities
Building Information
| Building Name: | Avani Centre |
| Building Address: | 13586 98 Ave, North Surrey, V3T 1C1 |
| Levels: | 30 |
| Suites: | 217 |
| Status: | Under Construction |
| Built: | 2022 |
| Title To Land: | Freehold Strata |
| Building Type: | Strata Condos |
| Strata Plan: | EPP77622 |
| Subarea: | Bear Creek Green Timbers |
| Area: | Surrey |
| Board Name: | Fraser Valley Real Estate Board |
| Management: | Colyvan Pacific Real Estate Management Services Ltd. |
| Management Phone: | 604-683-8399 |
| Units in Development: | 217 |
| Units in Strata: | 217 |
| Subcategories: | Strata Condos |
| Property Types: | Freehold Strata |
Building Contacts
| Official Website: | avanicentre.com |
| Management: |
Colyvan Pacific Real Estate Management Services Ltd.
phone: 604-683-8399 email: [email protected] |
| Marketer: |
Fifth Avenue Real Estate Marketing Ltd.
phone: 604-583-2212 email: [email protected] |
| Developer: |
Avani Investment Group
phone: 778.591.8700 email: [email protected] |
| Designer: |
Giraffe Design
phone: 604-688-4255 email: [email protected] |
| Architect: |
Architecture49
phone: + 604.736.5329 email: [email protected] |
Construction Info
| Year Built: | 2022 |
| Levels: | 30 |
| Construction: | Concrete |
| Rain Screen: | Full |
| Roof: | Other |
| Foundation: | Concrete Perimeter |
| Exterior Finish: | Mixed |
Maintenance Fee Includes
| Garbage Pickup |
| Gardening |
| Gas |
| Heat |
| Hot Water |
| Management |
| Other |
| Recreation Facility |
| Sewer |
| Snow Removal |
| Water |
Description
Avani Centre - 13586 98 Avenue, Surrey, BC V3T 1C1, Canada. Crossroads are 98 Avenue and King George Boulevard. The Avani Centre is a 30-storey 270,000 square foot mixed use development complete with 5 levels of underground parking. The project is comprised of a residential high rise condominium building, 2-storey ground level townhouses and an 8-storey mixed use podium containing both commercial retail units and hotel space. Residences range from studios to three-bedroom floor plans and 8 two-level cityhomes. Estimated completion 2024. Developed by Avani Investment Group. Architecture by award-winning acdf* architecture and Architecture49 Inc. Interiors by award-winning Giraffe Design.
Everything you need is right here. Central City Shopping Centre is home to over 140 shops and services, from fine jewelers and clothing boutiques to wellness and beauty salons. The abundance of local cafes, restaurants and neighbourhood pubs creates a vibrant social scene. Adding balance to everyday life is Holland Park, a welcoming gathering place with colourful horticultural displays, tree-lined promenades, water features and public works of art. Many community events are held here throughout the year, including the Jazz Festival, Fusion Festival and Summer Movies under the Stars.
Nearby Buildings
| Building Name | Address | Levels | Built | Link |
|---|---|---|---|---|
| King George Hub One | 13615 Fraser Hwy, Whalley | 40 | ||
| King George Hub Two | 13655 Fraser Hwy, Whalley | 29 | ||
| King George Hub | 13615 Fraser Highway, Whalley | 39 | 2021 | |
| King George Hub Tower 2 | 13655 Fraser Highway, Whalley | 39 | 2021 | |
| King George Hub | 13639 George Juction, Whalley | 34 | 2022 | |
| King George Hub Tower 3 | 9854 King George Blvd, Whalley | 12 | 2021 | |
| Gruv | 9655 King George Blvd, Whalley | 4 | 2009 | |
| 0 Whalley Blvd, Whalley | 4 | 1994 | ||
| 0 Blvd, Whalley | 4 | 1994 | ||
| Balmoral Tower | 9830 Whalley Blvd, Whalley | 15 | 1994 | |
| Parkwoods | 9682 134 Street, Whalley | 1 | 1986 | |
| Parkwoods | 9672 134 Street, Whalley | 1 | 1984 | |
| Parkwoods | 9644 134 Street, Whalley | 1 | 1988 | |
| Balmoral Tower | 9830 East Whalley Ring Blvd, Whalley | 15 | 1994 | |
| Balmoral Tower | 9830 East Whalley Ring Road, Whalley | 15 | 1994 | |
| Balmoral Court | 9848 Whalley Blvd, Whalley | 4 | 1994 |
Disclaimer: Listing data is based in whole or in part on data generated by the Real Estate Board of Greater Vancouver and Fraser Valley Real Estate Board which assumes no responsibility for its accuracy. - The advertising on this website is provided on behalf of the BC Condos & Homes Team - Re/Max Crest Realty, 300 - 1195 W Broadway, Vancouver, BC
