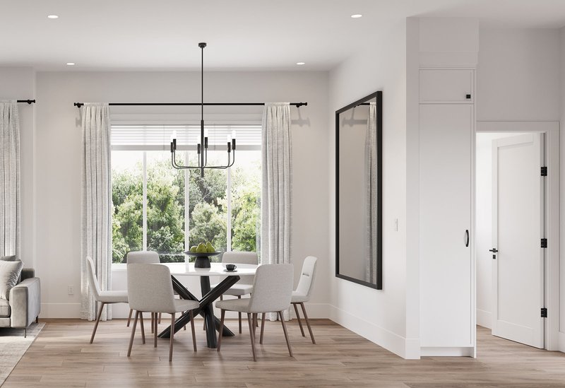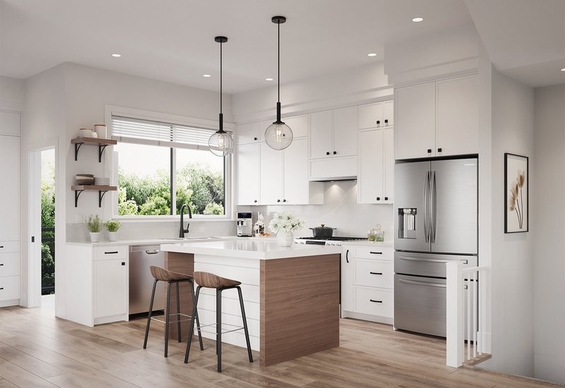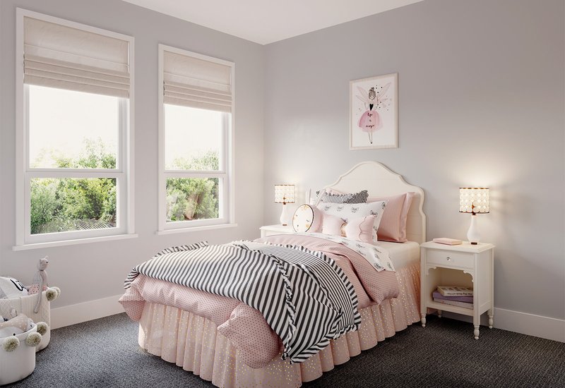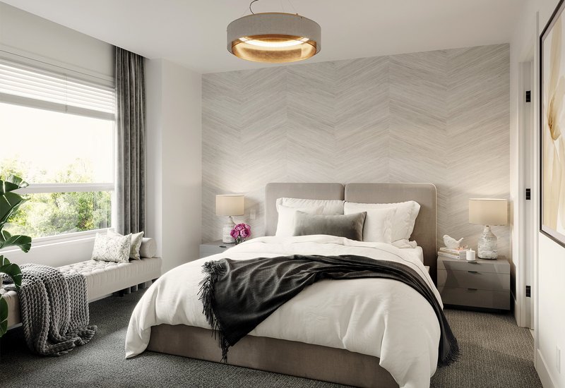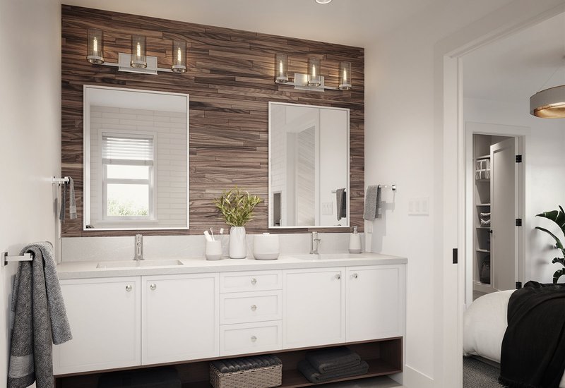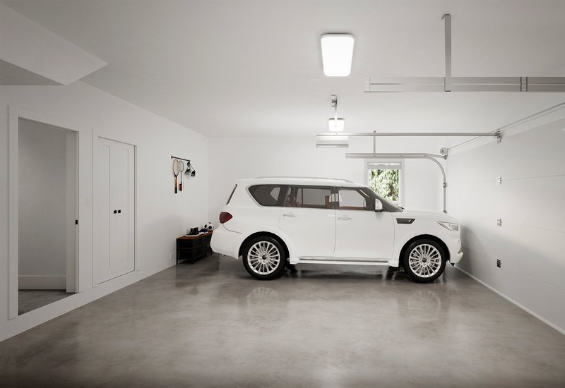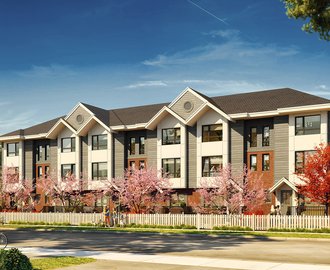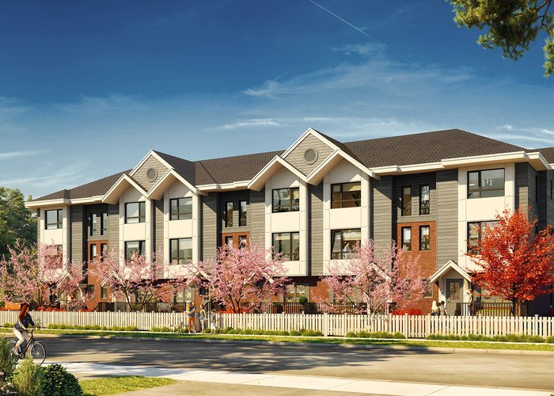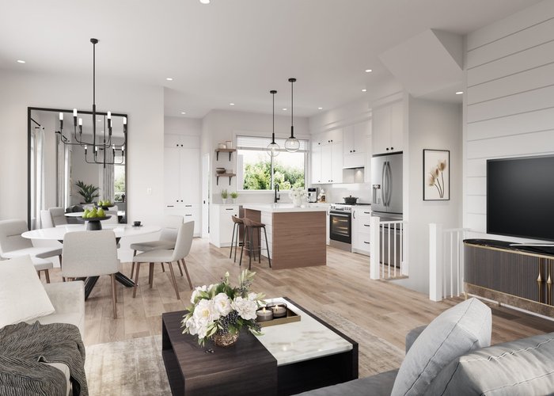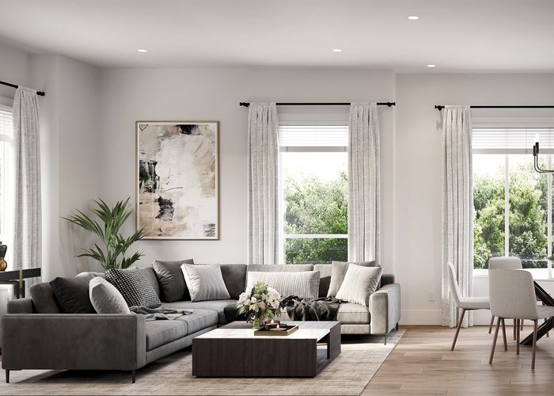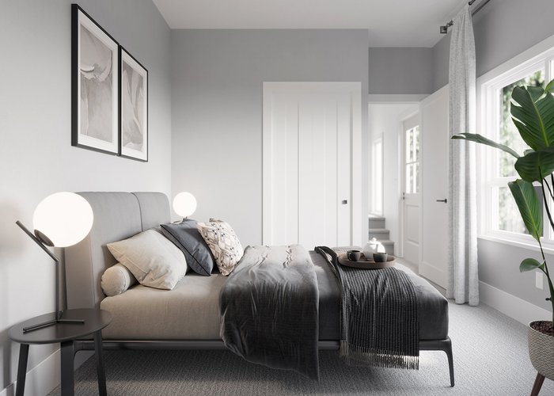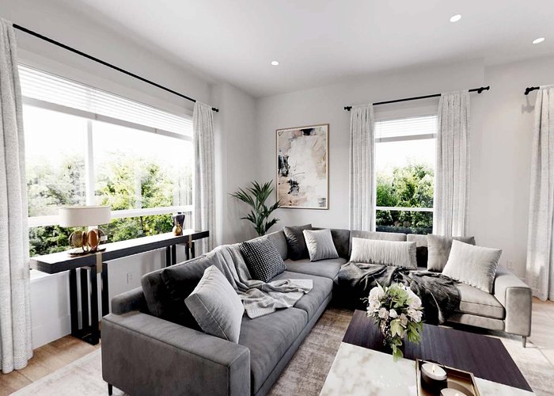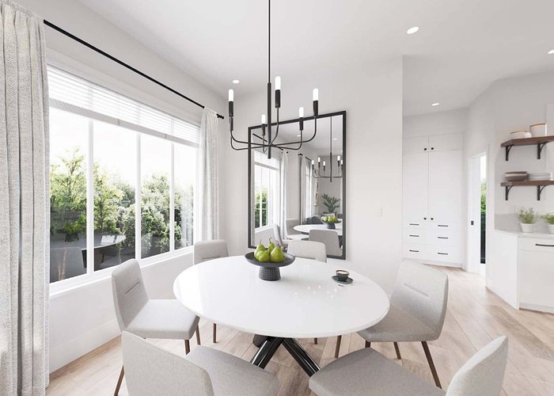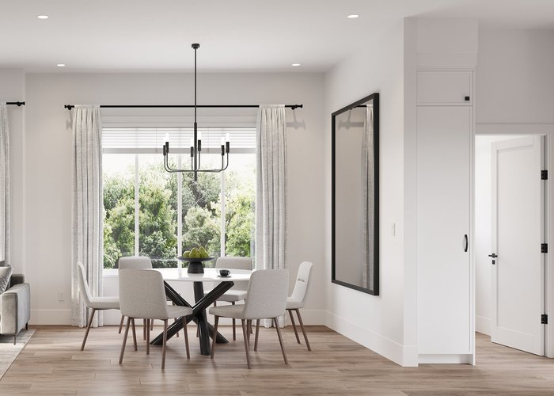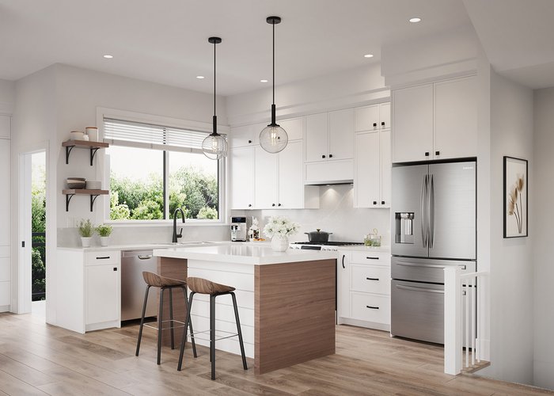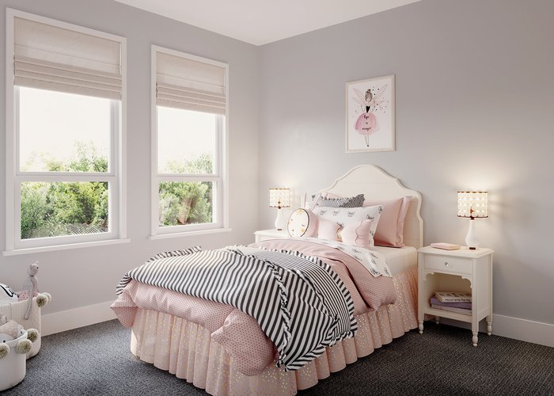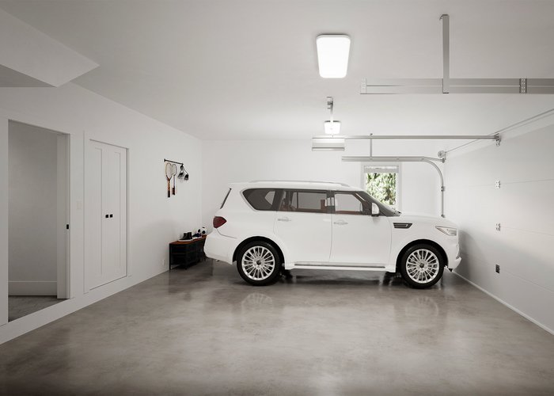Jasper - 12635 63 Ave
Surrey, V3X 1T9
Featured Listings
Surrey, BC

604-265-9065
Beds
4
Bath
3
Built
2023
Living Area
1564 SqFt.
$/SqFt.
687.28
 We Sell Your Property in 30 days or we will sell it for FREE.
We Sell Your Property in 30 days or we will sell it for FREE.
Request An Evaluation ->
For Sale In Building & Complex
| Date | Address | Bed | Bath | Price | Sqft | $/Sqft | DOM | Listed By |
|---|---|---|---|---|---|---|---|---|
| 03/14/2024 | 37 12635 63 Ave | 4 | 3 | $1,074,900 | 1564 | $687 | 41 | Angell, Hasman & Associates Realty Ltd. |
| 03/07/2024 | 26 12635 63 Ave | 4 | 3 | $1,025,000 | 1682 | $609 | 48 | Coldwell Banker Universe Realty |
| Avg: | $1,049,950 | 1623 | $648 | 45 |
Sold History
| Date | Address | Bed | Bath | Asking Price | Sold Price | Sqft | $/Sqft | DOM | Listed By |
|---|---|---|---|---|---|---|---|---|---|
| 01/08/2024 | 33 12635 63 Ave | 4 | 3 | $949,900 | Login to View | 1564 | $607 | 33 | NKVF Eky Rfk FbyhRbaf Vap. |
| 11/29/2023 | 34 12635 63 Ave | 4 | 3 | $989,000 | Login to View | 1564 | $627 | 27 | Pahel 21 Pbkfky Ekyl Yq. |
| Avg: | Login to View | 1564 | $617 | 30 |
Strata ByLaws
Pets Restrictions
| Pets Allowed: | 2 |
| Dogs Allowed: | Yes |
| Cats Allowed: | Yes |
Amenities
Building Information
| Building Name: | Jasper |
| Building Address: | 12635 63 Ave, Surrey, V3X 1T9 |
| Levels: | 3 |
| Suites: | 38 |
| Status: | Under Construction |
| Built: | 2021 |
| Title To Land: | Freehold Strata |
| Building Type: | Strata Townhouses |
| Strata Plan: | EPP100450 |
| Subarea: | Panorama Ridge |
| Area: | Surrey |
| Board Name: | Fraser Valley Real Estate Board |
| Units in Development: | 38 |
| Units in Strata: | 38 |
| Subcategories: | Strata Townhouses |
| Property Types: | Freehold Strata |
Building Contacts
| Official Website: | liveatjasper.ca |
| Marketer: |
Axis Real Estate Solutions Inc.
phone: 778-574-2869 email: [email protected] |
| Developer: |
Crescent Creek Homes
phone: 604-614-5352 |
| Designer: | Sarah Gallop |
Construction Info
| Year Built: | 2021 |
| Levels: | 3 |
| Construction: | Frame - Wood |
| Rain Screen: | Full |
| Roof: | Asphalt |
| Foundation: | Concrete Perimeter |
| Exterior Finish: | Cement Fibre Siding |
Maintenance Fee Includes
| Gardening |
| Management |
Features
welcome To Jasper |
| Slide-in Five Burner Gas Range With Convection Oven |
| Commercial Grade Under-cabinet Hood Fan With Superior Capture Efficiency |
| Large Capacity Intuitive Dishwasher |
| Built-in Panasonic Microwave With Matching Stainless Steel Trim |
serene Bathrooms |
| 5 Year Building Envelope Warranty |
| 10 Year Structural Defects Warranty |
Description
Jasper - 12635 63 Avenue, Surrey, BC V3X 1T9?, Canada. Crossroads are 63 Avenue and 126 Street. Strata plan number EPP100450. These 38, 4 bedroom family townhomes provide your family convenience with luxury in every detail. Estimated completion in 2021. With decades of expertise in the real estate industry, Crescent Creek Homes Inc. specializes in designing and building luxury homes with utmost care and precision. Interior design by Sarah Gallop.
Jasper is located in the quiet residential area of Boundary Park. This family friendly neighbourhood is near protected forests and greenspace, while also being walking distance to transit, schools, parks, shopping and essentials. Centrally located with quick access to Highway 10, 91 & 99, Vancouver Airport, Ferry Terminal and US Border.
Nearby Buildings
| Building Name | Address | Levels | Built | Link |
|---|---|---|---|---|
| Era | 22255 Dewdney Trunk RD | 6 | 2022 | |
| 0 DR, Clayton | 0 | |||
| Aqua | 550 Truswell Road | 0 | ||
| Duet | 709 Como Lake Avenue | 6 | 2019 | |
| Ewen | 843 Ewen Ave | 3 | 2019 | |
| Amira | 612 Brantford ST | 6 | 2020 | |
| Avana | 678 Fairview Street, Coquitlam West | 3 | 2022 | |
| Brixx | 1308 Richter Street | 4 | 2020 | |
| Jinju | 533 Cottonwood Ave, Coquitlam West | 42 | 2025 | |
| Mason | 2070 Curling RD | 3 | 2021 | |
| Modus | 1488 Park Drive, Marpole | 3 | 2023 | |
| Perch | 2028 Mountain Vista Drive | 2 | ||
| 0 Road | 36 | |||
| Edward | 288 King Edward Avenue, South Cambie | 4 | 2018 | |
| Elston | 7127 193A Street, Clayton | 3 | 2020 | |
| Irving | 218 Carnarvon ST | 6 | 2019 | |
| Lariva | 2232 Welcher Ave | 4 | 2019 | |
| Oxford | 728 Even Ave | 3 | ||
| Perron | 7583 Yukon ST | 3 | 2020 | |
| Soleil | 1711 152ND Street | 26 | 2023 | |
| Sussex | 6050 Sussex Avenue | 41 | 2019 | |
| Tandem | 5474 199A Street, Langley City | 4 | 2020 | |
| Zephyr | 1661 Davie Alley | 23 | 2020 | |
| 0 Drive, Seymour | 0 | |||
| 3755 ST | 0 | |||
| 5631 RD | 15 | 2025 | ||
| 7506 ST | 0 | |||
| Base 10 | 46150 Thomas RD | 3 | 2020 | |
| Evolv35 | 312 Moody Ave, Queensbury | 4 | 2020 | |
| Genesis | 20350 Logan Ave | 6 |
Disclaimer: Listing data is based in whole or in part on data generated by the Real Estate Board of Greater Vancouver and Fraser Valley Real Estate Board which assumes no responsibility for its accuracy. - The advertising on this website is provided on behalf of the BC Condos & Homes Team - Re/Max Crest Realty, 300 - 1195 W Broadway, Vancouver, BC





