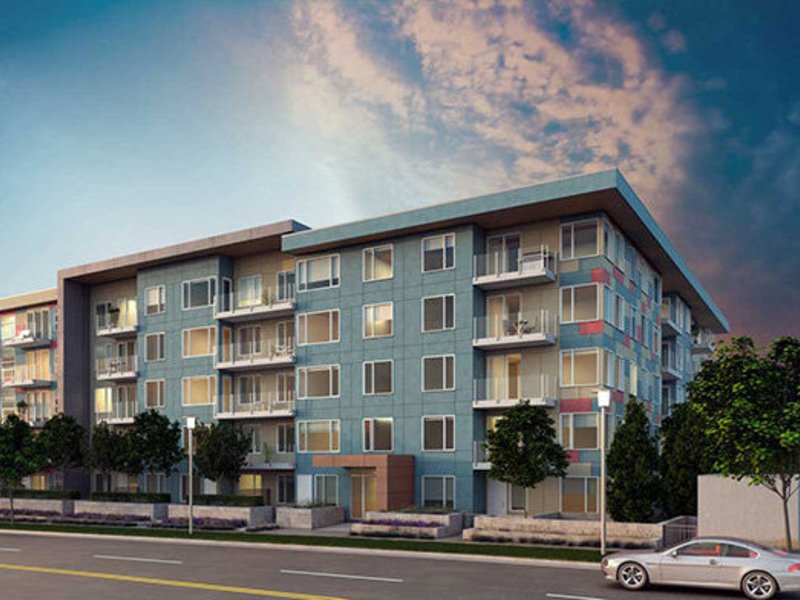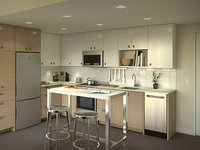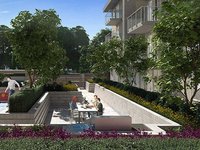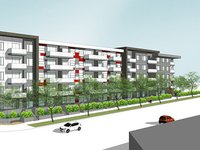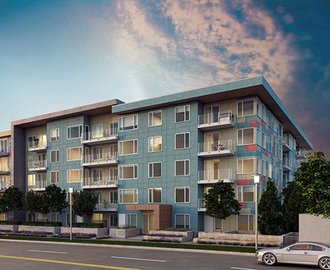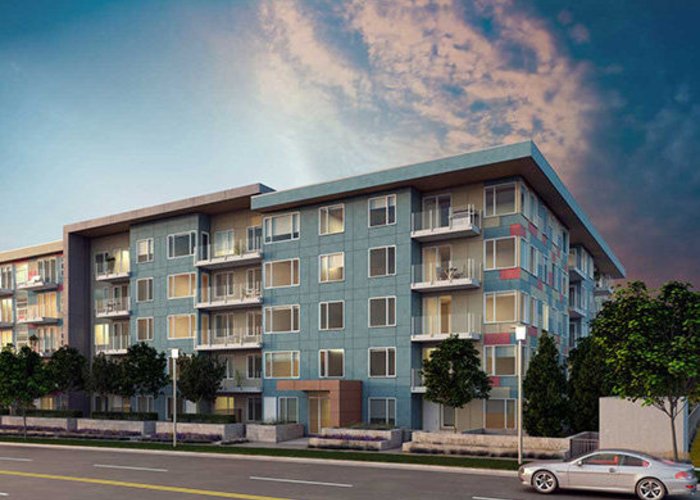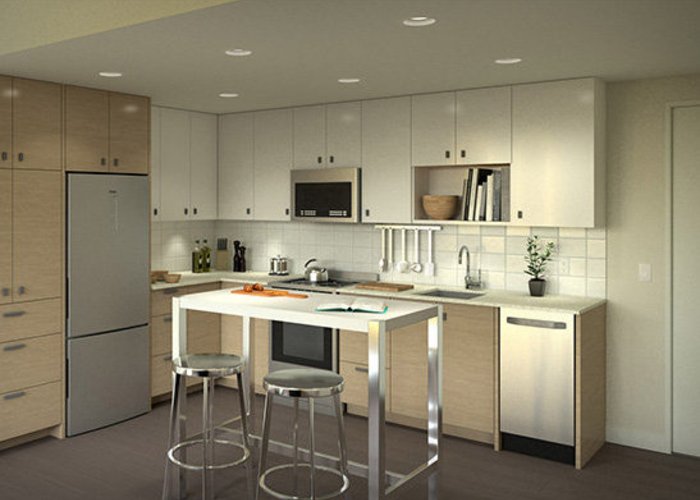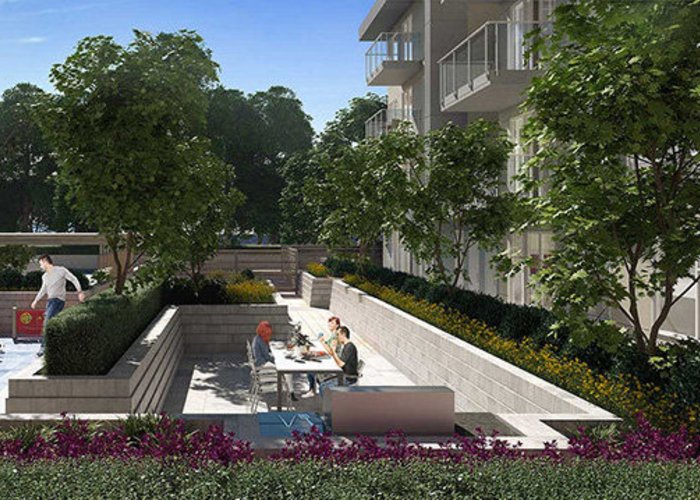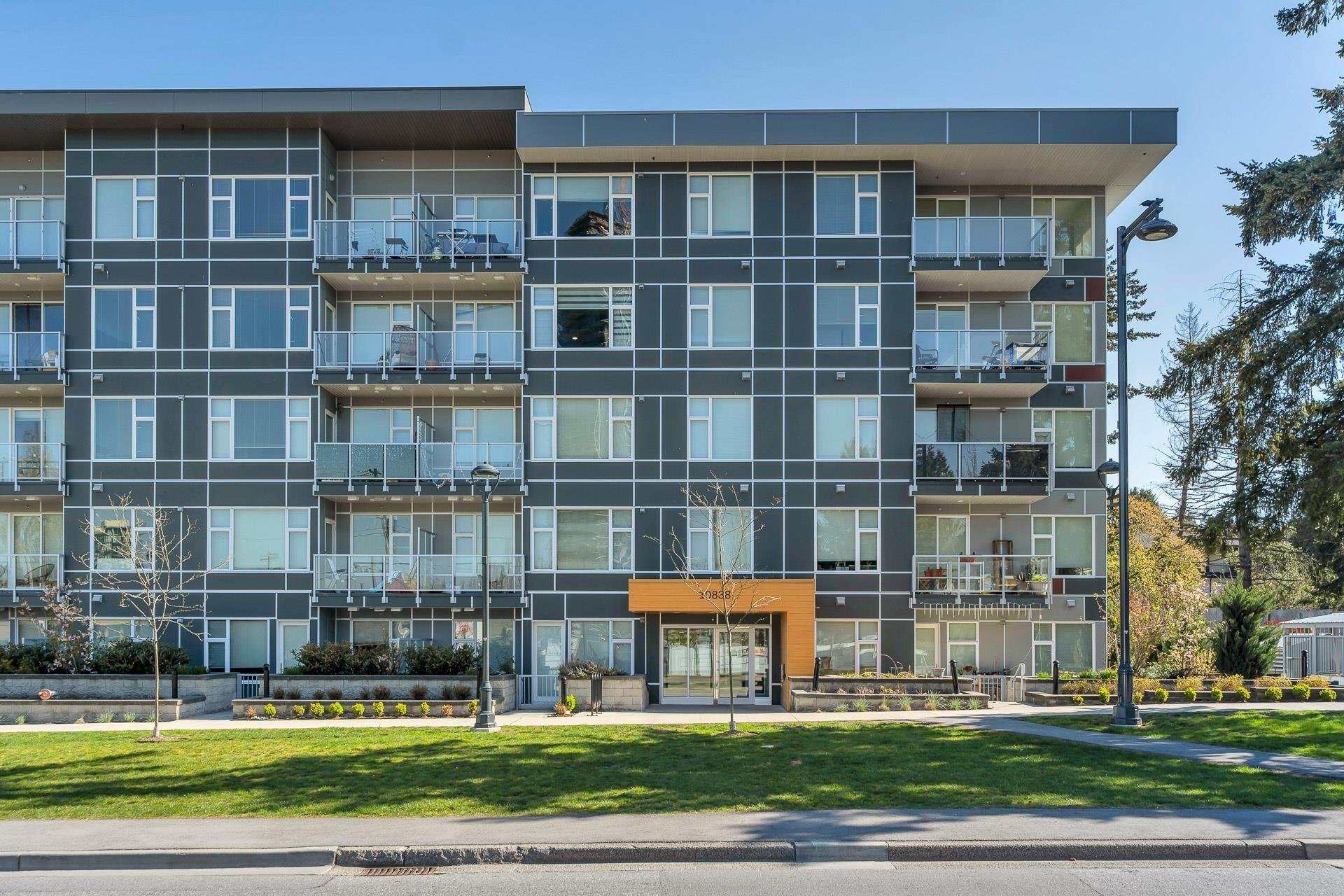Maverick - 10838 Whalley Blvd
Surrey, V3T 2K6
Featured Listings
Surrey, BC

604-265-9065
Beds
2
Bath
2
Built
2021
Living Area
915 SqFt.
$/SqFt.
698.23
Taxes
$2,425.62
 We Sell Your Property in 30 days or we will sell it for FREE.
We Sell Your Property in 30 days or we will sell it for FREE.
Request An Evaluation ->
For Sale In Building & Complex
| Date | Address | Bed | Bath | Price | Sqft | $/Sqft | DOM | Listed By |
|---|---|---|---|---|---|---|---|---|
| 04/19/2024 | 526 10838 Whalley Blvd | 2 | 2 | $638,880 | 915 | $698 | 7 | Royal LePage Brent Roberts Realty |
| 04/15/2024 | 517 10838 Whalley Blvd | 2 | 2 | $624,000 | 829 | $753 | 11 | Oakwyn Realty Ltd. |
| 03/19/2024 | 124 10838 Whalley Blvd | 2 | 2 | $659,999 | 879 | $751 | 38 | Metro Edge Realty |
| Avg: | $640,960 | 874 | $734 | 19 |
Sold History
| Date | Address | Bed | Bath | Asking Price | Sold Price | Sqft | $/Sqft | DOM | Listed By |
|---|---|---|---|---|---|---|---|---|---|
| 03/12/2024 | 221 10838 Whalley Blvd | 2 | 2 | $649,999 | Login to View | 933 | $689 | 28 | ER/ZNK Cesbezkap Ekyl |
| 02/01/2024 | 503 10838 Whalley Blvd | 1 | 1 | $449,880 | Login to View | 515 | $854 | 48 | Eblky YCkt Oea Eboef Ekyl |
| 01/22/2024 | 421 10838 Whalley Blvd | 2 | 2 | $499,999 | Login to View | 933 | $691 | 4 | FEF Ckabekzk Ekyl |
| 06/13/2023 | 505 10838 Whalley Blvd | 1 | 1 | $489,900 | Login to View | 582 | $830 | 49 | Kc Ekyl |
| 05/14/2023 | 313 10838 Whalley Blvd | 2 | 2 | $615,000 | Login to View | 778 | $778 | 68 | FEF Ckabekzk Ekyl |
| 05/03/2023 | 315 10838 Whalley Blvd | 1 | 1 | $469,000 | Login to View | 506 | $911 | 29 | Eblky CkpRsRp Ekyl Pbec. |
| Avg: | Login to View | 708 | $792 | 38 |
Strata ByLaws
Amenities
Building Information
| Building Name: | Maverick |
| Building Address: | 10838 Whalley Blvd, Surrey, V3T 2K6 |
| Levels: | 5 |
| Suites: | 125 |
| Status: | Under Construction |
| Built: | 2021 |
| Title To Land: | Freehold Strata |
| Building Type: | Strata Condos |
| Strata Plan: | LMP50902 |
| Subarea: | Whalley |
| Area: | Surrey |
| Board Name: | Fraser Valley Real Estate Board |
| Management: | Colyvan Pacific Real Estate Management Services Ltd. |
| Management Phone: | 604-683-8399 |
| Units in Development: | 125 |
| Units in Strata: | 125 |
| Subcategories: | Strata Condos |
| Property Types: | Freehold Strata |
Building Contacts
| Official Website: | www.mavericklife.ca/#/ |
| Management: |
Colyvan Pacific Real Estate Management Services Ltd.
phone: 604-683-8399 email: [email protected] |
| Marketer: |
Key Marketing
phone: 604-688-5566 email: [email protected] |
| Architect: |
Besharat Friars Architects
phone: 604 662 8544 email: [email protected] |
Construction Info
| Year Built: | 2021 |
| Levels: | 5 |
| Construction: | Concrete |
| Roof: | Asphalt |
| Foundation: | Concrete Perimeter |
Features
finer Details your New Digs A Beautifully Designed 5-storey, Residential-only Collection By Vancouver-based Besharat Friars Architects |
| Choose From A Variety Of One, Two And Three Bedroom Homes |
| Located In The Newly Established Whalley Entertainment District |
| Centrally Located, Just Steps To Gateway Skytrain Station |
| Minutes From Surrey Memorial Hospital, Simon Fraser University And Surrey City Hall |
| Spacious Patios, Balconies And Terraces Extend Your Living Space |
| Abundance Of Windows In Each Home Maximizes Views And Sunlight |
| Double-pane Window System Provides A Quiet Living Experience |
| Overheight 9’ Ceiling In Main Living Area Of Homes Cool Interiors |
| Customize Your Home With One Of Two Soft Colour Palettes: Light Or Dark |
cool Interiors Customize Your Home With One Of Two Soft Colour Palettes: Light Or Dark |
| Wide Plank Laminate Hardwood Flooring In The Living, Dining, Bedroom, Kitchen And Den Areas |
| Blinds On All Windows |
| Soundproofing Between Floors Consists Of Concrete Topping Over Plywood Over Engineered Floor Joists, Batt Insulation And Double Layer Of Drywall. It Is Based On Current Building Code And Provides Minor Improvements Over The Most Basic Assembly |
| Engineered Party-wall Construction Between Homes Ensures Quiet Comfort |
| Distinctive Modern Flat-stock Baseboards And Door Trims |
| Energy-efficient Top-loading Washer And Dryer With Adaptive Wash Technology |
| Solid-core Suite Entry Doors, Polished Chrome Lever And Privacy Lock For Peace Of Mind |
| Modern Panel Style Doors For Bathrooms,bedrooms And Closets |
hot Kitchens Modern Kitchens With Flat-panel Cabinetry In A Combination Of Wood Grain And White Laminate |
| Beautiful And Durable Solid Quartz Countertop |
| Cool Polished And Matte Tile Patterned Backsplash |
| Premium Haier Stainless Steel Appliance Package, Including: Counter-depth Bottom-freezer Refrigerator |
| Free-standing Slide-in Electric Range With Convection Cooking |
| Fully Integrated Dishwasher |
| Over-the-range Microwave With Integrated Hood Fan |
| Undermount Stainless Steel Sink |
| Chrome Faucet With Pull-down Spray For Sleek Look And Easy Cleanup |
calm Bathrooms Undermount, Rectangular Sink Creates A Sleek Modern Look For All Bathrooms |
| Distinctive Large-format Porcelain Tile Flooring |
| Relaxing Soaker Tub In Main Bathroom |
| Walk-in Shower In Ensuite |
| Chrome Single-lever Fixtures Throughout, With Chrome Accessories |
| High Efficiency Dual-flush Toilet |
next-level Extras Fully Rainscreened Building Built For Vancouver’s Climate |
| Gated And Secure Underground Parkade |
| Security Camera System In Parkade |
| Enterphone Lobby With A Secure Fob Access Control System |
| Bicycle And Storage Locker For Each Home |
| Fob Floor Access-controlled Elevator |
| Mechanical System Is Bathroom And Kitchen Exhaust Fans, Make Up Air Vents And Electric Baseboard Heat |
| Hardwired Smoke Detectors In All Homes And Common Areas |
| Fully Sprinklered, Fire-protected Building With Annunciator Panel And Stand Pipes |
| Comprehensive 2/5/10 Travelers Home Warranty: 2-year Materials And Workmanship |
| 5-year Building Envelope Protection |
| 10-year Structural Protection |
awesome Amenities Common Area Courtyard With Covered Bbq And Eating Area For Socializing |
| Fireside Lounge, Billiards And Games Room, |
| Fabulous Community Kitchen For Entertaining Friends Or Neighbours |
| Fully Equipped Gym With Outdoor Views |
| Community Garden Plots For Those With Green Thumbs |
| Convenient Recycling And Garbage Disposal Room |
Description
Maverick - 10838 Whalley Boulevard, Surrey, BC V3T 2K6, Canada. Crossroads are Grosvenor Road and Whalley Boulevard. The development is a five storey wood frame building with two levels of underground parking. It consists of 125 condominium units ranging in size from 502 SF to 1,111 SF and offers one bedroom, one bedroom + flex, two bedroom, two bedroom + flex & three bedroom units. Ground level units feature individual entrances accessed via the street through private patios. Over 3,000 SF of amenity space is provided including a generous landscaped outdoor residents garden featuring a community garden, childrens play area and outdoor seating. A landscaped public corner with seating has been located at the north west corner of the site that provides public space for the community (source: Besharat Friars Architecture.) Developed by Tien Sher Group of Companies. Architecture by Besharat Friars Architects.
As a resident, youll have access to nearly 10,000 square feet of indoor and outdoor private amenity space, including a billiards and games room, lounges, fully equipped fitness and training space, and yoga area. A fully kitted-out community kitchen means you can make meals with your neighbours and friends. An enclosed courtyard with garden plots provides a protected place to grow your own vegetables and flowers, so get your salads ready. An outdoor bbq and seating area is perfect for entertaining friends and family as the sun sets.
Nearby Buildings
| Building Name | Address | Levels | Built | Link |
|---|---|---|---|---|
| Maverick | 13660 Grosvenor RD, Whalley | 5 | 2021 | |
| Maverick | 13660 Grosvenor Road, Whalley | 5 | 2021 | |
| Balance | 13678 Grosvenor Road, Whalley | 1 | 2014 | |
| Quattro 3 | 10788 Whalley Blvd, Whalley | 6 | 2012 | |
| Quattro 3 | 13728 108TH Ave, Whalley | 5 | 2012 | |
| Quattro 3 | 13728 108 Avenue, Whalley | 1 | 2012 | |
| Gruv | 9643 King George Highway, Whalley | 4 | 2009 | |
| Venue | 13768 108 Avenue, Whalley | 1 | 2018 | |
| Quattro | 13733 107A Ave, Whalley | 5 | 2009 | |
| Summit | 13550 Hilton Road, Bolivar Heights | 4 | 2006 | |
| Quattro 2 | 13789 107A Ave, Whalley | 1 | 2010 | |
| Quattro 2 | 13798 107A Ave, Whalley | 4 | 2010 | |
| Vista Ridge | 10756 138 Street, Whalley | 1 | 1991 | |
| Hilton House | 13530 Hilton Road, Bolivar Heights | 3 | 1975 | |
| Access | 10822 City Parkway, Whalley | 4 | 2009 | |
| Access | 0 City Parkway, Whalley | 4 | 2005 | |
| Access | 10838 City Park Parkway, Whalley | 4 | 2005 | |
| Access | 0 Parkway, Whalley | 4 | 2009 |
Disclaimer: Listing data is based in whole or in part on data generated by the Real Estate Board of Greater Vancouver and Fraser Valley Real Estate Board which assumes no responsibility for its accuracy. - The advertising on this website is provided on behalf of the BC Condos & Homes Team - Re/Max Crest Realty, 300 - 1195 W Broadway, Vancouver, BC
