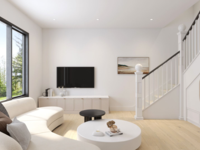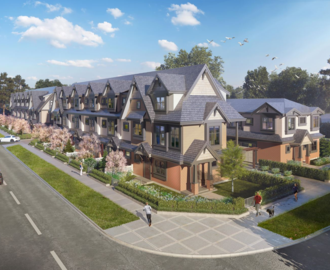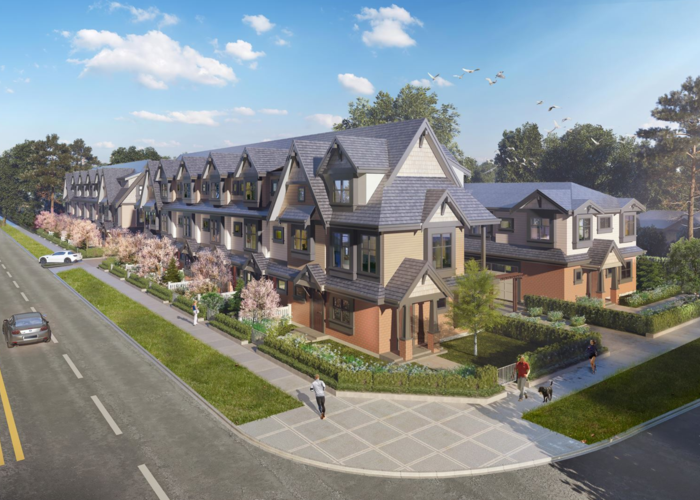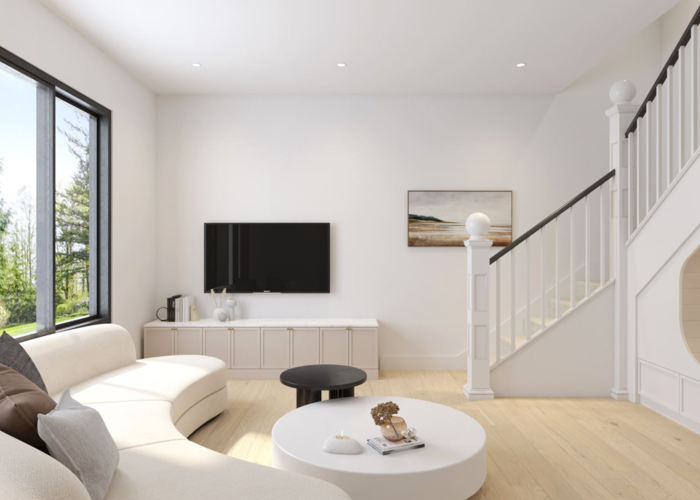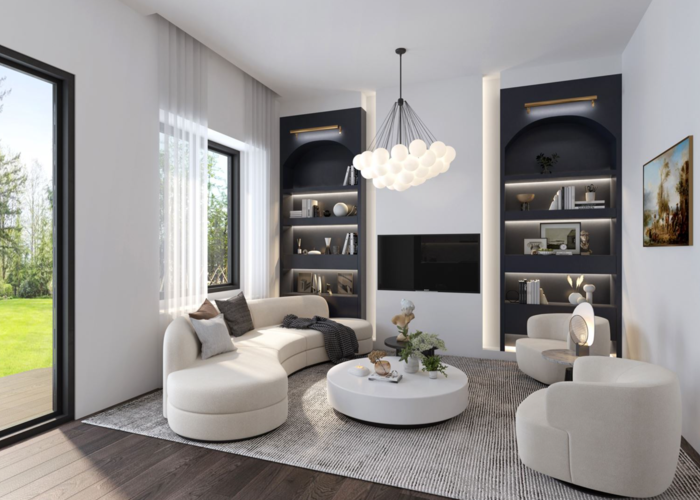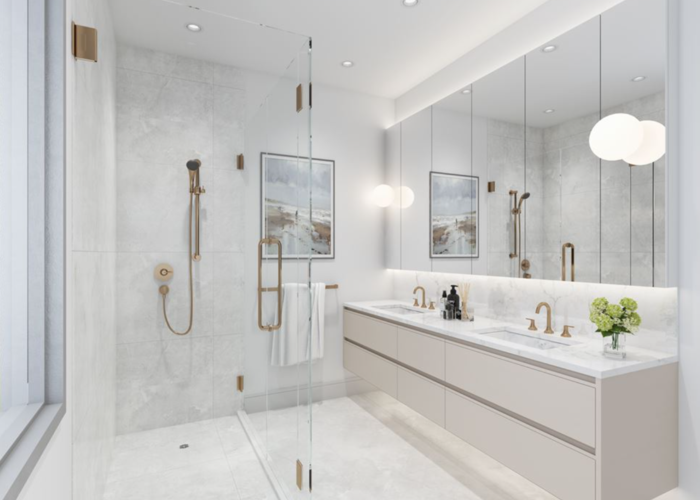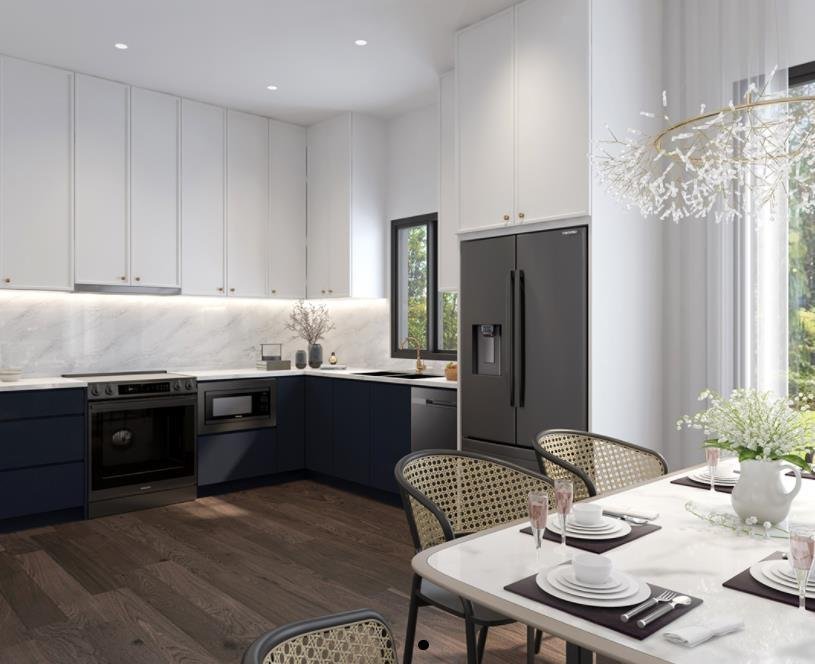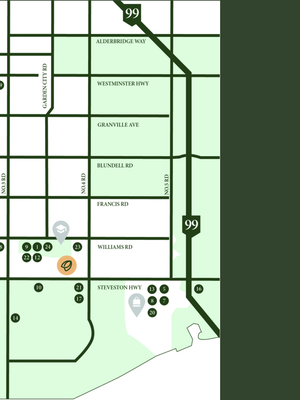Ardor Steveston - 9633 Steveston Highway
Richmond, V0V 0V0
Featured Listings
Richmond, BC

604-245-1041
Listed By: RE/MAX Crest Realty
Beds
4
Bath
4
Built
2023
Living Area
1558 SqFt.
$/SqFt.
1032.73
 We Sell Your Property in 30 days or we will sell it for FREE.
We Sell Your Property in 30 days or we will sell it for FREE.
Request An Evaluation ->
For Sale In Building & Complex
| Date | Address | Bed | Bath | Price | Sqft | $/Sqft | DOM | Listed By |
|---|---|---|---|---|---|---|---|---|
| 10/31/2023 | 6 9633 Steveston Highway | 4 | 4 | $1,609,000 | 1558 | $1,033 | 170 | RE/MAX Crest Realty |
| Avg: | $1,609,000 | 1558 | $1,033 | 170 |
Sold History
| Date | Address | Bed | Bath | Asking Price | Sold Price | Sqft | $/Sqft | DOM | Listed By |
|---|---|---|---|---|---|---|---|---|---|
| 02/07/2024 | 13 9633 Steveston Highway | 4 | 4 | $1,379,900 | Login to View | 1355 | $1,011 | 99 | ER/ZNK Pef Ekyl |
| 12/04/2023 | 14 9633 Steveston Highway | 4 | 4 | $1,379,900 | Login to View | 1355 | $1,002 | 34 | ER/ZNK Pef Ekyl |
| Avg: | Login to View | 1355 | $1,007 | 67 |
Amenities
Building Information
| Building Name: | Ardor Steveston |
| Building Address: | 9633 Steveston Highway, Richmond, V0V 0V0 |
| Levels: | 3 |
| Suites: | 20 |
| Status: | Under Construction |
| Built: | 2022 |
| Title To Land: | Freehold Strata |
| Building Type: | Strata Townhouses |
| Strata Plan: | EPP106037 |
| Subarea: | South Arm |
| Area: | Richmond |
| Board Name: | Real Estate Board Of Greater Vancouver |
| Units in Development: | 20 |
| Units in Strata: | 20 |
| Subcategories: | Strata Townhouses |
| Property Types: | Freehold Strata |
Building Contacts
| Official Website: | ardorsteveston.com |
| Marketer: | Moncret |
| Developer: | Ardor Development |
| Designer: | Space9 Interior |
| Architect: | Imperial Architecture |
Construction Info
| Year Built: | 2022 |
| Levels: | 3 |
| Construction: | Frame - Wood |
| Roof: | Asphalt |
| Foundation: | Concrete Block |
| Exterior Finish: | Brick |
Maintenance Fee Includes
| Management |
Description
Ardor Steveston - 9633 Steveston Highway, Richmond, BC V0V 0V0, Canada. Situated at intersection road Southdale Road and Steveston Hwy in the neighbourhood South Arm, development by Ardor Development. Consisting 20 beautiful townhomes, 3 levels and has estimated completion on 2022. Sizes range from 1419 to 2014 square feet. Arhitect designed by Imperial Architecture. Interior designed by Space9 Interior.
Short travel to shopping, restaurants, South Arm Community Centre and schools. The stunning townhomes are designed with elegant European Inspirations that features 9ft to 10 ft high ceilings giving the homes a spacious feel. All our homes include A/C, quartz countertops, ample storage space, and large windows for ample light. Deeply rooted and connected to our community, where we grow and thrive, it is a sanctuary where we feel completely safe, comfortable and fulfilled.
Nearby Buildings
| Building Name | Address | Levels | Built | Link |
|---|---|---|---|---|
| Era | 22255 Dewdney Trunk RD | 6 | 2022 | |
| 0 DR, Clayton | 0 | |||
| Aqua | 550 Truswell Road | 0 | ||
| Duet | 709 Como Lake Avenue | 6 | 2019 | |
| Ewen | 843 Ewen Ave | 3 | 2019 | |
| Amira | 612 Brantford ST | 6 | 2020 | |
| Avana | 678 Fairview Street, Coquitlam West | 3 | 2022 | |
| Brixx | 1308 Richter Street | 4 | 2020 | |
| Jinju | 533 Cottonwood Ave, Coquitlam West | 42 | 2025 | |
| Mason | 2070 Curling RD | 3 | 2021 | |
| Modus | 1488 Park Drive, Marpole | 3 | 2023 | |
| Perch | 2028 Mountain Vista Drive | 2 | ||
| 0 Road | 36 | |||
| Edward | 288 King Edward Avenue, South Cambie | 4 | 2018 | |
| Elston | 7127 193A Street, Clayton | 3 | 2020 | |
| Irving | 218 Carnarvon ST | 6 | 2019 | |
| Lariva | 2232 Welcher Ave | 4 | 2019 | |
| Oxford | 728 Even Ave | 3 | ||
| Perron | 7583 Yukon ST | 3 | 2020 | |
| Soleil | 1711 152ND Street | 26 | 2023 | |
| Sussex | 6050 Sussex Avenue | 41 | 2019 | |
| Tandem | 5474 199A Street, Langley City | 4 | 2020 | |
| Zephyr | 1661 Davie Alley | 23 | 2020 | |
| 0 Drive, Seymour | 0 | |||
| 3755 ST | 0 | |||
| 5631 RD | 15 | 2025 | ||
| 7506 ST | 0 | |||
| Base 10 | 46150 Thomas RD | 3 | 2020 | |
| Evolv35 | 312 Moody Ave, Queensbury | 4 | 2020 | |
| Genesis | 20350 Logan Ave | 6 |
Disclaimer: Listing data is based in whole or in part on data generated by the Real Estate Board of Greater Vancouver and Fraser Valley Real Estate Board which assumes no responsibility for its accuracy. - The advertising on this website is provided on behalf of the BC Condos & Homes Team - Re/Max Crest Realty, 300 - 1195 W Broadway, Vancouver, BC



