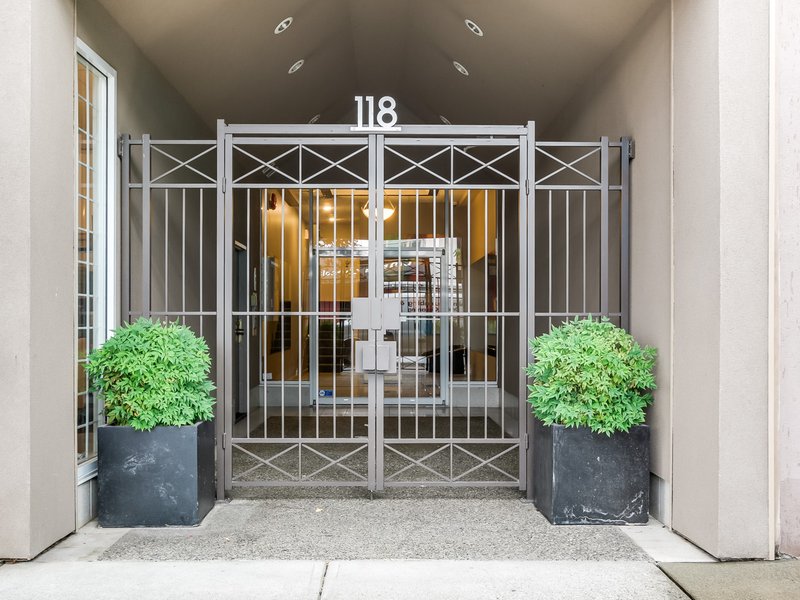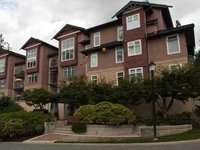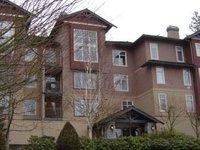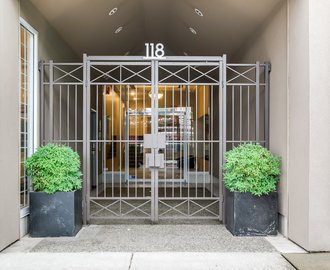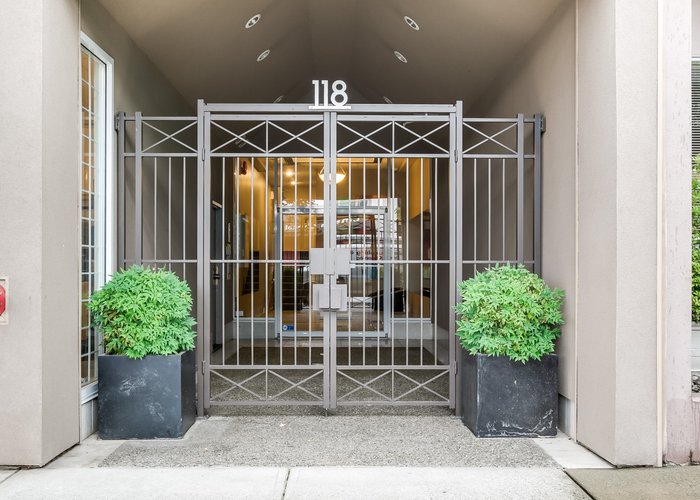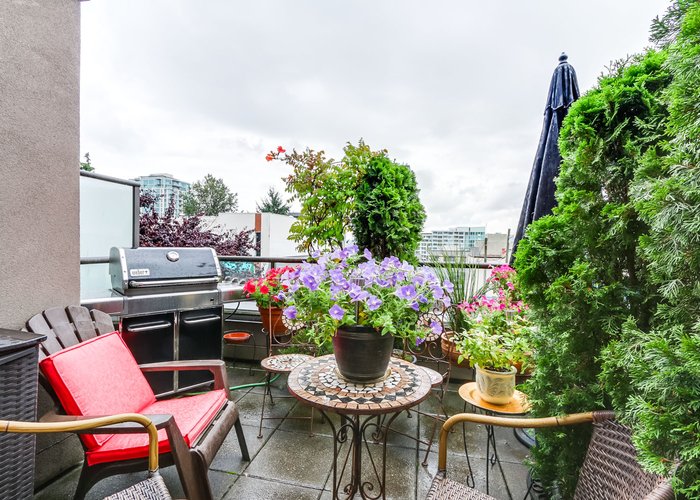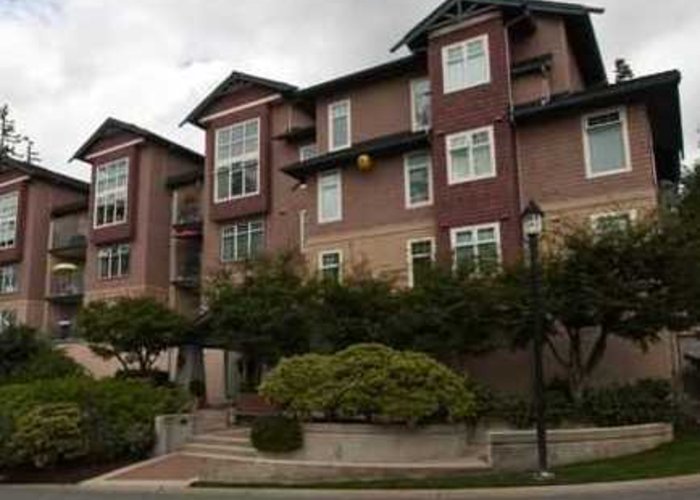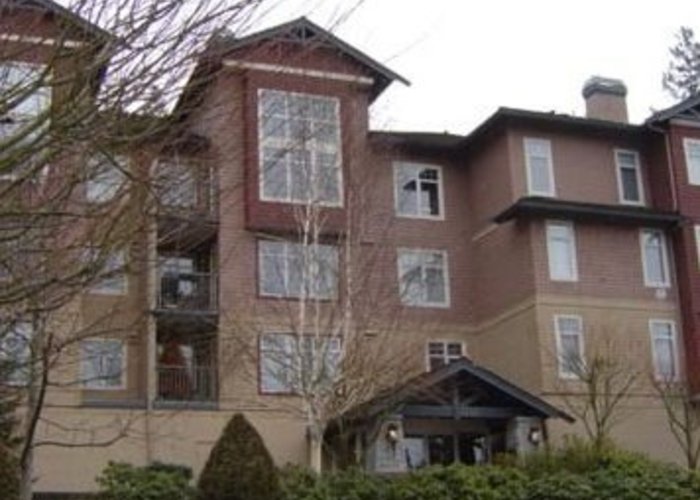Strathaven - 1140 Strathaven Drive
North Vancouver, V7H 2Z6
Sold History
| Date | Address | Bed | Bath | Asking Price | Sold Price | Sqft | $/Sqft | DOM | Listed By |
|---|---|---|---|---|---|---|---|---|---|
| 03/05/2024 | 304 1140 Strathaven Drive | 3 | 3 | $1,999,000 | Login to View | 2510 | $777 | 6 | Okolpu Tebhc Ekyl Ikapbhie Yq. |
| 02/07/2024 | 308 1140 Strathaven Drive | 2 | 2 | $1,199,900 | Login to View | 1308 | $944 | 9 | Fhba Tebhc - 1f Jf Ekyl |
| 12/06/2023 | 201 1140 Strathaven Drive | 2 | 2 | $839,900 | Login to View | 974 | $847 | 0 | Eblky YCkt Fhffk |
| Avg: | Login to View | 1597 | $856 | 5 |
Strata ByLaws
Pets Restrictions
| Pets Allowed: | 2 |
| Dogs Allowed: | Yes |
| Cats Allowed: | Yes |
Amenities
Building Information
| Building Name: | Strathaven |
| Building Address: | 1140 Strathaven Drive, North Vancouver, V7H 2Z6 |
| Levels: | 3 |
| Suites: | 110 |
| Status: | Completed |
| Built: | 1995 |
| Title To Land: | Freehold Strata |
| Building Type: | Strata |
| Strata Plan: | LMS1719 |
| Subarea: | Northlands |
| Area: | North Vancouver |
| Board Name: | Real Estate Board Of Greater Vancouver |
| Management: | First Service Residential |
| Management Phone: | 604-683-8900 |
| Units in Development: | 110 |
| Units in Strata: | 110 |
| Subcategories: | Strata |
| Property Types: | Freehold Strata |
Building Contacts
| Management: |
First Service Residential
phone: 604-683-8900 |
| Developer: |
United Properties Ltd
phone: 604-736-3864 |
Construction Info
| Year Built: | 1995 |
| Levels: | 3 |
| Construction: | Frame - Wood |
| Rain Screen: | Full |
| Roof: | Asphalt |
| Foundation: | Concrete Perimeter |
| Exterior Finish: | Wood |
Maintenance Fee Includes
| Caretaker |
| Garbage Pickup |
| Gardening |
| Gas |
| Hot Water |
| Management |
Features
exteriors : Cedar Siding |
| Cedar Shake Roofs |
| Double-pane Windows And Patio Doors |
| Interlocking Brick Patios |
| Electrical Connection Points On Decks And Patios |
interiors : Vaulted Spaces On Top Floor Loft Layouts |
| Cosy Gas Fireplaces |
| Decora-style Light Switches And Dimmers |
| Recessed And Halogen Track Lighting |
| Generous Closet Space |
| Mirrored Doors On Entry Closet And Master Bedroom Closet |
| Brass Handles On Interior Doors |
| Wired Telephone And Cable Outlets |
kitchens : White Satin Finish Cabinets |
| Lazy Susans |
| Tile Backsplashes |
| Enameled Cast Iron Large Bowl And Half White Sink With Garburator, Delta Faucets, Vegetable Sprayer And Soap Dispenser |
bathrooms : Chrome And Brass Moen Faucets |
| One-piece Silent Flush Toilet |
| Heated Tile Floors |
| Double Sinks |
| Most Apartments With Soaker Tub And Separate Shower In Ensuites |
| Ceramic Tiled Walls And Floors |
| Full-width Vanity Mirrors |
| Pressure Balancing Shower Controls |
safety And Security Systems : Pre-wiring For Security Systems |
| Entry Phone Systems |
| Remote Control Garage Remote Door Openers |
| Additional Storage Lockers |
| Bike Storage |
Description
Strathaven - 1140 Strathaven Drive, V7H 2Z6, LMS1719 - Situated in the Northlands area of North Vancouver. Located amongst serene forests, Strathaven is located close to Dollarton Village and Parkgate shopping centres. Safeway is just minutes away. Some excellent restaurants nearby include Kostas Taverna, Raven Neighbourhood Pub, Genji Japanese Restaurant and Deep Cove Osaka Sushi. Enjoy kayaking and sailing in Deep Cove, skiing on Mount Seymour, a round of golf at Seymour Golf and Country Club, or strolling the trails in Mount Seymour Parkway. This area is within walking distance to Plymouth Elementary and Windsor Secondary schools. Close to public transport and 5 minutes drive to the Second Narrows bridge allowing access to Vancouver, Burnaby and various highways.
Strathaven was built in 1995 and consists of 110 4-level quality finished apartments and townhomes featuring cedar siding, double-pane windows, interlocking brick patios, tile entry, vaulted spaces on top floor loft layouts, cosy gas fireplaces, decora-style light switches and dimmers, recessed and halogen track lighting, generous closet space, mirrored doors on entry closet and master bedroom closet, brass handles on interior doors, wired telephone and cable outlets. Kitchens feature white satin finish cabinets, lazy susans, tile backsplashes, enameled cast iron large bowl and half white sink with garburator, Delta faucets, vegetable sprayer and soap dispenser. Bathrooms have been finished with chrome and brass Moen faucets; one-piece silent flush toilet, heated tile floors, double sinks, most apartments with soaker tub and separate shower in ensuites; ceramic tiled walls and floors, full-width vanity mirrors, pressure balancing shower controls. Security features include pre-wiring for security systems, entry phone systems, garages with remote control door opener, additional storage lockers and bike storage. Maintenance fees include caretaker, garbage pickup, gardening, gas, hot water and management.
Other Buildings in Complex
| Name | Address | Active Listings |
|---|---|---|
| Strathaven | 1144 Strathaven Drive, | 0 |
Nearby Buildings
| Building Name | Address | Levels | Built | Link |
|---|---|---|---|---|
| Strathaven | 1144 Strathaven Drive, Northlands | 4 | 1996 | |
| Northlands Terrace | 3294 MT Seymour Parkway, Northlands | 4 | 2013 | |
| Northland Terrace | 3294 MT Seymour Parkway, Northlands | 4 | 2013 |
Disclaimer: Listing data is based in whole or in part on data generated by the Real Estate Board of Greater Vancouver and Fraser Valley Real Estate Board which assumes no responsibility for its accuracy. - The advertising on this website is provided on behalf of the BC Condos & Homes Team - Re/Max Crest Realty, 300 - 1195 W Broadway, Vancouver, BC
