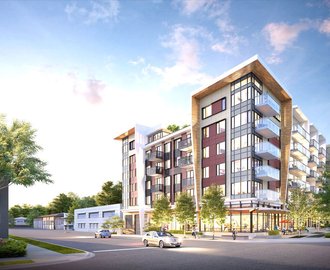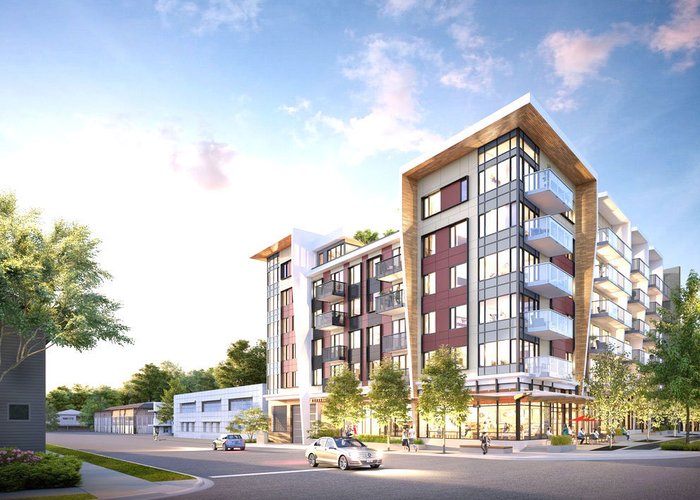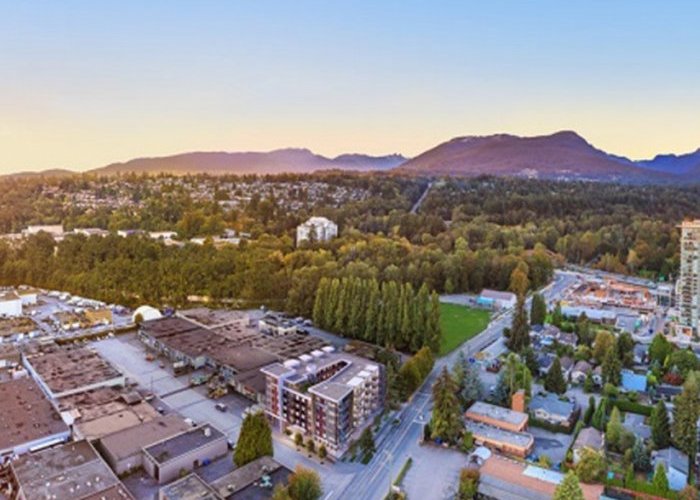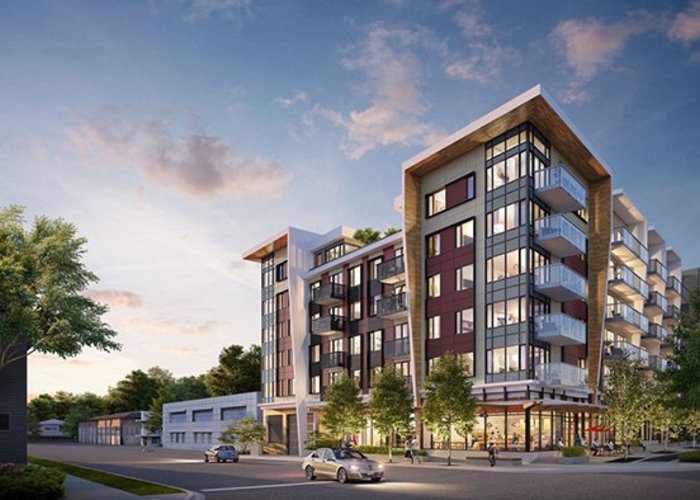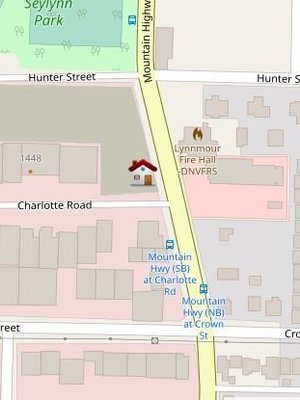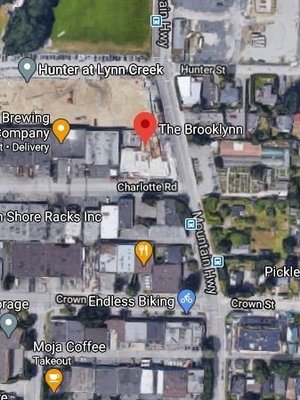BrookLynn - 1496 Charlotte Rd
North Vancouver, V7J 0C9
Featured Listings
North Vancouver, BC

604-245-1041
Listed By: Real Broker
Beds
2
Bath
2
Built
2021
Living Area
959 SqFt.
$/SqFt.
938.37
Taxes
$3,641.94
 We Sell Your Property in 30 days or we will sell it for FREE.
We Sell Your Property in 30 days or we will sell it for FREE.
Request An Evaluation ->
For Sale In Building & Complex
| Date | Address | Bed | Bath | Price | Sqft | $/Sqft | DOM | Listed By |
|---|---|---|---|---|---|---|---|---|
| 04/15/2024 | 412 1496 Charlotte Rd | 2 | 2 | $899,900 | 959 | $938 | 2 | Real Broker |
| 02/26/2024 | 206 1496 Charlotte Rd | 1 | 1 | $649,000 | 566 | $1,147 | 51 | Rennie & Associates Realty Ltd. |
| 02/05/2024 | 509 1496 Charlotte Rd | 2 | 2 | $989,888 | 1058 | $936 | 72 | Royal LePage Sussex |
| Avg: | $846,263 | 861 | $1,007 | 42 |
Sold History
| Date | Address | Bed | Bath | Asking Price | Sold Price | Sqft | $/Sqft | DOM | Listed By |
|---|---|---|---|---|---|---|---|---|---|
| 03/23/2024 | 303 1496 Charlotte Rd | 2 | 2 | $869,000 | Login to View | 937 | $899 | 17 | Natyy, Ukfzka &kzc; NffbpRkf Ekyl Yq. |
| 03/05/2024 | 301 1496 Charlotte Rd | 2 | 2 | $898,000 | Login to View | 972 | $874 | 13 | EaaR &kzc; NffbpRkf Ekyl Yq. |
| 01/30/2024 | 211 1496 Charlotte Rd | 3 | 2 | $950,000 | Login to View | 978 | $971 | 5 | EbffR Ekyl Yq. |
| 01/17/2024 | 406 1496 Charlotte Rd | 1 | 1 | $599,500 | Login to View | 570 | $1,044 | 51 | Zktfa Ekyl Vap. |
| 10/24/2023 | 502 1496 Charlotte Rd | 2 | 2 | $868,000 | Login to View | 995 | $863 | 10 | Eblky YCkt Fhffk |
| 06/20/2023 | 204 1496 Charlotte Rd | 2 | 2 | $825,000 | Login to View | 879 | $933 | 8 | EaaR &kzc; NffbpRkf Ekyl Yq. |
| 05/09/2023 | 408 1496 Charlotte Rd | 1 | 1 | $599,900 | Login to View | 575 | $1,043 | 1 | Eblky YCkt Fhffk |
| Avg: | Login to View | 844 | $947 | 15 |
Strata ByLaws
Pets Restrictions
| Dogs Allowed: | Yes |
| Cats Allowed: | Yes |
Amenities
Building Information
| Building Name: | BrookLynn |
| Building Address: | 1496 Charlotte Rd, North Vancouver, V7J 0C9 |
| Levels: | 6 |
| Suites: | 69 |
| Status: | Completed |
| Built: | 0000 |
| Title To Land: | Freehold Strata |
| Building Type: | Strata Condos |
| Strata Plan: | EPS7395 |
| Subarea: | Lynnmour |
| Area: | North Vancouver |
| Board Name: | Real Estate Board Of Greater Vancouver |
| Units in Development: | 63 |
| Units in Strata: | 69 |
| Subcategories: | Strata Condos |
| Property Types: | Freehold Strata |
Building Contacts
| Official Website: | brooklynnliving.com |
| Marketer: |
Rennie Marketing Systems
phone: 604-682-2088 email: [email protected] |
| Developer: |
Wanson Development
phone: 604-730-8959 email: [email protected] |
| Designer: | Megan Bennett Design |
| Architect: |
Francl Architecture
phone: 604-688-3252 email: [email protected] |
Construction Info
| Year Built: | 0000 |
| Levels: | 6 |
| Construction: | Frame - Wood |
| Rain Screen: | Full |
| Roof: | Tar & Gravel |
| Foundation: | Concrete Perimeter |
| Exterior Finish: | Mixed |
Maintenance Fee Includes
| Gardening |
| Gas |
| Management |
Features
brooklynn Designed By Award-winning Francl Architecture |
| Contemporary 6-storey Building Design, With Boutique Shops And Cafés On Street Level And 1500 Sf Open-air, Central Courtyard On The Second Level |
| Courtyard Amenity Features: Community Long Table With Moveable Block Seats, Open Green Space, Children’s Tiled Play Area And Lounge Seating |
| All Residents Have Their Own Front Entrance Along Weather-protected Walkways Overlooking The Private Courtyard |
| Every Home Comes With Outdoor Living Space |
| Windows On Both Sides Of Home, Allowing Fresh Air And Natural Light To Flow Through |
| Overheight Ceilings In Every Home, Up To 13’6” On The Penthouse Level |
living Thoughtful Interiors By Megan Bennett Design |
| Choice Of Two Designer Colour Schemes: Classic And Modern |
| European Wide-plank Laminate Flooring |
| 2” White Wood Impression Blinds Add Sophistication And Privacy To Your Home |
| Blomberg 24” Front-load Washer And Dryer |
kitchens Caesarstone Quartz Countertops |
| Elegant Engineered Wood Cabinetry |
| Polished Subway Tile Backsplash |
| High-performance Stainless Steel Appliance Package: Kitchenaid 30” Dual Fuel Range With 5-burner Gas Cooktop And Convection Oven |
| Fisher & Paykel 31” Refrigerator With Activesmarttm Technology And Smart Touch Control Panel |
| Kitchenaid Dishwasher, Energy Star Qualified |
| European Design Free-standing Chimney Hood Fan |
| Blanco Square Profile Kitchen Sink With Grohe Contemporary Designer Profile Faucet |
| Under Cabinet Led Lights For Energy Efficiency And Task Lighting |
bathrooms Quartz Countertops With Soft Square Edge Profile |
| Large Format Hexagonal Shower And Bath Tiles |
| Floating Vanities (in Most Suites) For Contemporary Look And Easy Cleaning |
| Under-mount Square Sink With Cross-handle Faucet |
| Grohe Rain Shower Head With Dual Setting Hand Shower |
convenience & Peace Of Mind Secure Underground Parking With Every Home |
| Dedicated Guest Parking Stalls |
| Private Two-bike Storage Lockers |
| 2-5-10-year Travelers Home Warranty |
Description
BrookLynn - 1496 Charlotte Road, North Vancouver, BC V7J 0C9, Canada. Strata plan number EP15163. Crossroads are Mountain Highway and Charlotte Road. Fresh air. Light-filled spaces. Modern design. BrookLynn is 6 storeys with a unique collection of 63 one, two and three-bedroom homes. Developed by Wanson. Architecture by Francl Architecture. Interior design by Megan Bennett Design.
BrookLynn marks the focal point of LCTC?s commercial high street. This vibrant, 2-block section of Mountain Highway will be the hub for shops, restaurants, public art, bike paths and plazas.?
Nearby Buildings
| Building Name | Address | Levels | Built | Link |
|---|---|---|---|---|
| Hunter AT Lynn Creek East Tower | 1479 Hunter Street, Lynnmour | 27 | 2021 | |
| Hunter AT Lynn Creek West Tower | 1401 Hunter Street, Lynnmour | 27 | 2021 | |
| Apex | 1520 Fern ST, Lynnmour | 32 | ||
| Crown & Mountain | 1519 Crown Street, Lynn Valley | 6 | 2020 | |
| Compass AT Seylynn Village | 680 Seylynn Crescent, Lynnmour | 1 | 2018 | |
| Beacon AT Seylynn Village | 1550 Fern Street, Lynnmour | 24 | 2015 |
Disclaimer: Listing data is based in whole or in part on data generated by the Real Estate Board of Greater Vancouver and Fraser Valley Real Estate Board which assumes no responsibility for its accuracy. - The advertising on this website is provided on behalf of the BC Condos & Homes Team - Re/Max Crest Realty, 300 - 1195 W Broadway, Vancouver, BC





