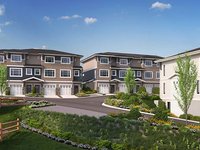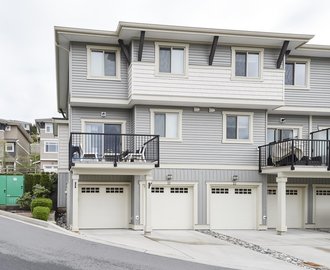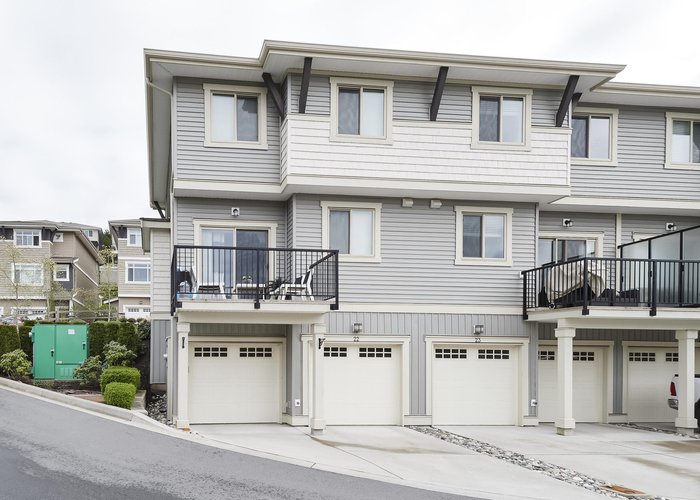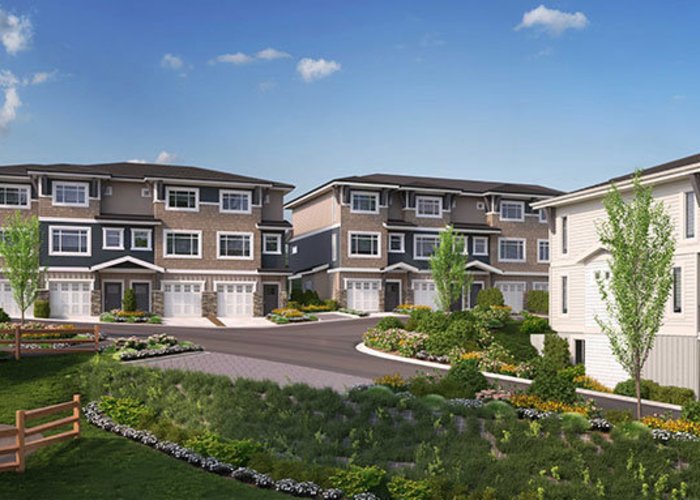Ten Oaks - 34230 Elmwood Drive
Abbotsford, V2S 8E9
Sold History
| Date | Address | Bed | Bath | Asking Price | Sold Price | Sqft | $/Sqft | DOM | Listed By |
|---|---|---|---|---|---|---|---|---|---|
| 03/19/2024 | 6 34230 Elmwood Drive | 3 | 3 | $765,000 | Login to View | 1414 | $537 | 7 | Fhba Tebhc-Jf Pbkf Ekyl (Noobfsbeq) |
| 12/19/2023 | 28 34230 Elmwood Drive | 3 | 3 | $725,000 | Login to View | 1232 | $562 | 148 | Ilo Ekyl |
| 06/02/2023 | 31 34230 Elmwood Drive | 3 | 3 | $799,800 | Login to View | 1270 | $622 | 2 | Pahel 21 PexfRq Ekyl |
| Avg: | Login to View | 1305 | $574 | 52 |
Strata ByLaws
Pets Restrictions
| Pets Allowed: | 2 |
| Dogs Allowed: | Yes |
| Cats Allowed: | Yes |
Amenities
Building Information
| Building Name: | Ten Oaks |
| Building Address: | 34230 Elmwood Drive, Abbotsford, V2S 8E9 |
| Levels: | 3 |
| Suites: | 54 |
| Status: | Completed |
| Built: | 2016 |
| Title To Land: | Freehold Strata |
| Building Type: | Strata Townhouses |
| Strata Plan: | EPS3223 |
| Subarea: | Abbotsford East |
| Area: | Abbotsford |
| Board Name: | Fraser Valley Real Estate Board |
| Management: | Teamwork Property Management Ltd |
| Management Phone: | 604-854-1734 |
| Units in Development: | 54 |
| Units in Strata: | 54 |
| Subcategories: | Strata Townhouses |
| Property Types: | Freehold Strata |
Building Contacts
| Management: |
Teamwork Property Management Ltd
phone: 604-854-1734 email: [email protected] |
| Marketer: |
Fifth Avenue Real Estate Marketing Ltd.
phone: 604-583-2212 email: [email protected] |
| Developer: |
Pacific Hills Developments Ltd.
phone: 604-855-9101 |
Construction Info
| Year Built: | 2016 |
| Levels: | 3 |
| Construction: | Frame - Wood |
| Rain Screen: | Full |
| Roof: | Asphalt |
| Foundation: | Concrete Perimeter |
| Exterior Finish: | Vinyl |
Maintenance Fee Includes
| Garbage Pickup |
| Gardening |
| Management |
| Snow Removal |
Features
| Den |
| Garage |
| Green Space |
| Oversized Parking For Rvs, Trailers, Or Boat |
Description
Ten Oaks - 34230 Elmwood Drive, Abbotsford, BC V2S 8E9, Canada. Strata plan number EPS3223. Crossroads are Elmwood Drive and Immel Street. Ten Oaks offers 54, three-bedroom and den suburban townhomes ranging from 1,293 to a spacious 2,584 square feet and priced from the mid $300,000s. Completed in 2016. Developed by Pacific Hills Developments. Maintenance fees includes garbage pickup, gardening, management, and snow removal.
Ten Oaks Suburban Townhomes are designed with room to spare and room to grow, with walk-out front or rear yards and parking for as many as four cars. This special new community has been carefully laid out to accommodate oversized parking for RVs, trailers, or boats.
Nearby parks are Willband Creek Park and Saddle Park. Schools nearby are Margaret Stenersen Elementary, Fraser Valley Montessori, Yale Secondary, William A. Fraser Middle School, Abbotsford Christian Middle & Secondary School, and Dr. Thomas A. Swift Elementary. Grocery stores and supermarkets nearby are Choices Markets and Save-On-Foods.
Nearby Buildings
| Building Name | Address | Levels | Built | Link |
|---|---|---|---|---|
| Sequestra | 3292 Elmwood Drive, Central Abbotsford | 0 | 1980 | |
| Immel Ridge | 34332 Maclure Road, Central Abbotsford | 2 | 1995 | |
| Willow Ridge | 3222 Immel Street, Abbotsford East | 3 | 1995 | |
| Clayburn Ridge | 3063 Immel Street, Central Abbotsford | 1 | 1993 | |
| Clayburn Estates | 3087 Immel Street, Central Abbotsford | 3 | ||
| Clayburn Ridge | 3063 Immel Road, Abbotsford East | 1993 |
Disclaimer: Listing data is based in whole or in part on data generated by the Real Estate Board of Greater Vancouver and Fraser Valley Real Estate Board which assumes no responsibility for its accuracy. - The advertising on this website is provided on behalf of the BC Condos & Homes Team - Re/Max Crest Realty, 300 - 1195 W Broadway, Vancouver, BC



















