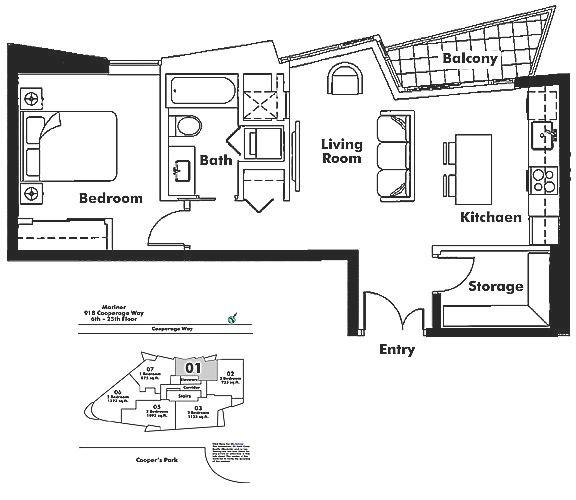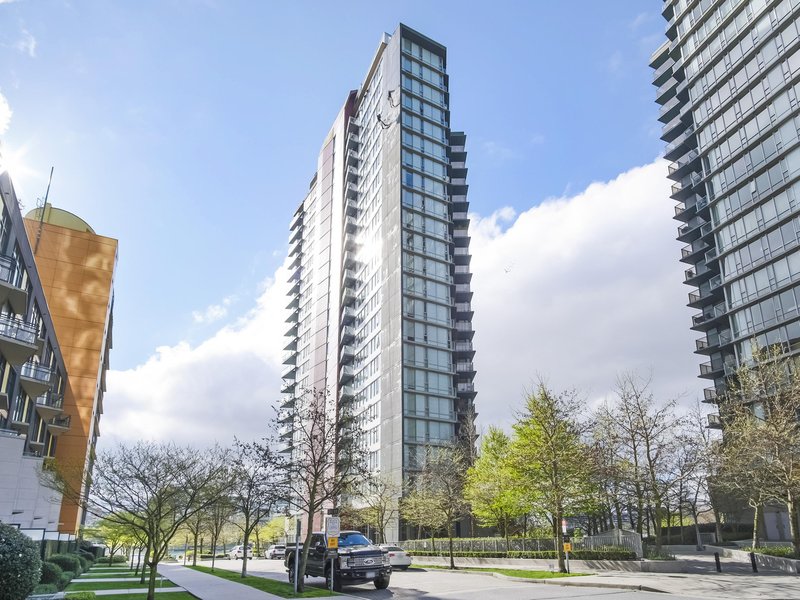1201 - 8 Smithe Mews, Vancouver, V6B 0A5
3 Bed, 2 Bath Condo FOR SALE in Yaletown MLS: R2873073
 We Sell Your Property in 30 days or we will sell it for FREE.
We Sell Your Property in 30 days or we will sell it for FREE.
Request An Evaluation ->
Details
Description
Welcome to this rare 3 bed offering at the coveted 'Flagship' on Yaletown's WATERFRONT. Incredible views of False Creek, City and North Shore mountains, seen from every room! This unit has been Fully Renovated, with no expenses spared; Hardwood Flooring throughout with 4mm Veneers and Recessed Seamless Baseboards. Motorized Blinds. Automated Lighting and Temp System using 'Google Hub'. Remote controlled modern Fireplace. Gourmet Kitchen with all new and under warranty Bosch Appliances, and Decton Temperature Durable Quartz Counters. Spacious Master with a 5 piece ensuite; with a 66" Tub, Smart Toilet, all Ruby Fixtures, and all Italian Tiles. Includes access to Espirit City Club & DOUBLE CAR PRIVATE GARAGE.
Strata ByLaws
Commission Details
History
Amenities
Features
Site Influences
Property Information
| MLS® # | R2873073 |
| Property Type | Apartment |
| Dwelling Type | Apartment Unit |
| Home Style | 1 Storey,Corner Unit |
| Kitchens | Login to View |
| Year Built | 2009 |
| Parking | Garage; Double |
| Tax | $5,684 in 2023 |
| Strata No | BCS3202 |
| Postal Code | V6B 0A5 |
| Complex Name | Flagship & Mariner |
| Strata Fees | $888 |
| Address | 1201 - 8 Smithe Mews |
| Subarea | Yaletown |
| City | Vancouver |
| Listed By | RE/MAX Masters Realty |
Floor Area (sq. ft.)
| Main Floor | 1,293 |
| Total | 1,293 |
Flagship Buildings Amenities
Location
Flagship Building Pets Restrictions
| Pets Allowed: | 2 |
| Dogs Allowed: | Yes |
| Cats Allowed: | Yes |
Other Condos For Sale in 8 Smithe Mews, Vancouver
| Date | Address | Bed | Bath | Asking Price | Sqft | $/Sqft | DOM | Brokerage |
|---|---|---|---|---|---|---|---|---|
| 04/19/2024 | 1201 8 Smithe Mews | 3 | 2 | $2,488,000 | 1293 | $1,924 | 14 | RE/MAX Masters Realty |
| 04/10/2024 | 1205 8 Smithe Mews | 2 | 2 | $1,699,500 | 1217 | $1,396 | 23 | RE/MAX Crest Realty |
| 03/25/2024 | 1902 8 Smithe Mews | 2 | 2 | $2,680,000 | 1426 | $1,879 | 39 | Prompton Real Estate Services Inc. |
| 03/20/2024 | 503 8 Smithe Mews | 2 | 2 | $1,888,000 | 1229 | $1,536 | 44 | Macdonald Realty |
| 03/18/2024 | 1103 8 Smithe Mews | 2 | 2 | $1,990,000 | 1229 | $1,619 | 46 | Sutton Group-West Coast Realty |
| 03/13/2024 | 2306 8 Smithe Mews | 2 | 2 | $1,490,000 | 1048 | $1,422 | 51 | Oakwyn Realty Ltd. |
| 01/23/2024 | 303 8 Smithe Mews | 2 | 2 | $2,250,000 | 1229 | $1,831 | 101 | Prompton Real Estate Services Inc. |
| 01/12/2024 | 2205 8 Smithe Mews | 2 | 2 | $1,968,000 | 1217 | $1,617 | 112 | Engel & Volkers Vancouver |
| Avg: | $2,056,688 | 1236 | $1,653 | 14 |
Building Overview
BUILDING WEBSITE Flagship at 8 Smithe Mews, Vancouver, BC, V6B 0A5, Yaletown Neighborhood,111 suites, 28 levels, built by Concord Pacific . This website contains: current building MLS listings & MLS sale info, building floor plans & strata plans, pictures of lobby & common area, developer, strata & concierge contact info, interactive 3D & Google location Maps linkwww.6717000.com/maps with downtown intersection virtual tours, downtown listing assignment lists of buildings under construction & aerial/satellite pictures of this building. For more info, click the side bar of this page or use the search feature in the top right hand corner of any page. Building map location; Building #144 B-Map1, Concord Pacific, Downtown & Yaletown Area. Open House signs allowed on city property only.
Building Information
| Building Name: | Flagship |
| Building Address: | 8 Smithe Mews, Vancouver, V6B 0A5 |
| Levels: | 28 |
| Suites: | 112 |
| Status: | Completed |
| Built: | 2009 |
| Title To Land: | Freehold Strata |
| Building Type: | Strata |
| Strata Plan: | BCS3202 |
| Subarea: | Yaletown |
| Area: | Vancouver West |
| Board Name: | Real Estate Board Of Greater Vancouver |
| Management: | First Service Residential |
| Management Phone: | 604-683-8900 |
| Units in Development: | 112 |
| Units in Strata: | 112 |
| Subcategories: | Strata |
| Property Types: | Freehold Strata |
| Developer Name: | Concord Pacific |
| Architect Email: | [email protected] |
| Architect Phone: | 604-683-8797 |
Building Construction Info
| Year Built: | 2009 |
| Levels: | 28 |
| Construction: | Concrete |
| Rain Screen: | Full |
| Roof: | Tar And Gravel |
| Foundation: | Concrete Perimeter |
| Exterior Finish: | Mixed |
Maintenance Fee Includes
| Caretaker |
| Garbage Pickup |
| Gardening |
| Gas |
| Hot Water |
| Management |
| Recreation Facility |
Building Features
| Gourmet Kitchen With Zubero |
| Gas Fireplace |
| Air Cooling System |
| Miele Appliances |
| Balcony |
| Perla Lacquer Cabinets |
| Date | Address | Bed | Bath | Kitchen | Asking Price | $/Sqft | DOM | Levels | Built | Living Area | Lot Size |
|---|---|---|---|---|---|---|---|---|---|---|---|
| 04/19/2024 | This Property | 3 | 2 | 1 | $2,488,000 | Login to View | 14 | 1 | 2009 | 1,293 sqft | N/A |
| 04/10/2024 | 3603 1495 Richards Street |
3 | 2 | 1 | $2,498,000 | Login to View | 23 | 1 | 2004 | 1,418 sqft | N/A |
| 04/22/2024 | 1208 1328 Homer Street |
3 | 2 | 1 | $2,488,888 | Login to View | 11 | 1 | 1994 | 1,383 sqft | N/A |
| Date | Address | Bed | Bath | Kitchen | Asking Price | $/Sqft | DOM | Levels | Built | Living Area | Lot Size |
|---|---|---|---|---|---|---|---|---|---|---|---|
| 3 hours ago | 1000 499 Pacific Street |
3 | 5 | 1 | $7,998,000 | Login to View | 1 | 1 | 2018 | 3,449 sqft | N/A |
| 19 hours ago | 1203 428 Beach Crescent |
2 | 2 | 1 | $2,298,000 | Login to View | 1 | 1 | 2005 | 1,359 sqft | N/A |
| 23 hours ago | 303 628 Kinghorne Mews |
3 | 3 | 1 | $3,899,999 | Login to View | 1 | 1 | 2006 | 1,510 sqft | N/A |
| 1 day ago | 1081 87 Nelson Street |
1 | 1 | 1 | $699,000 | Login to View | 2 | 1 | 2019 | 522 sqft | N/A |
| 1 day ago | 3401 939 Homer Street |
3 | 4 | 1 | $2,699,000 | Login to View | 2 | 1 | 1996 | 2,509 sqft | N/A |
| 1 day ago | 306 1055 Homer Street |
2 | 1 | 1 | $919,000 | Login to View | 2 | 1 | 2003 | 787 sqft | N/A |
| 1 day ago | T22 888 Beach Avenue |
2 | 3 | 1 | $1,188,000 | Login to View | 2 | 2 | 1993 | 1,081 sqft | N/A |
| 1 day ago | 1002 1560 Homer Mews |
3 | 3 | 1 | $5,950,000 | Login to View | 2 | 1 | 2010 | 2,067 sqft | N/A |
| 1 day ago | 601 1408 Strathmore Mews |
2 | 2 | 1 | $1,485,000 | Login to View | 2 | 1 | 2003 | 1,060 sqft | N/A |
| 23 hours ago | 2110 1480 Howe Street |
1 | 1 | 1 | $598,000 | Login to View | 3 | 1 | 2020 | 500 sqft | N/A |
Frequently Asked Questions About 1201 - 8 Smithe Mews
Disclaimer: Listing data is based in whole or in part on data generated by the Real Estate Board of Greater Vancouver and Fraser Valley Real Estate Board which assumes no responsibility for its accuracy. - The advertising on this website is provided on behalf of the BC Condos & Homes Team - Re/Max Crest Realty, 300 - 1195 W Broadway, Vancouver, BC



























































































































