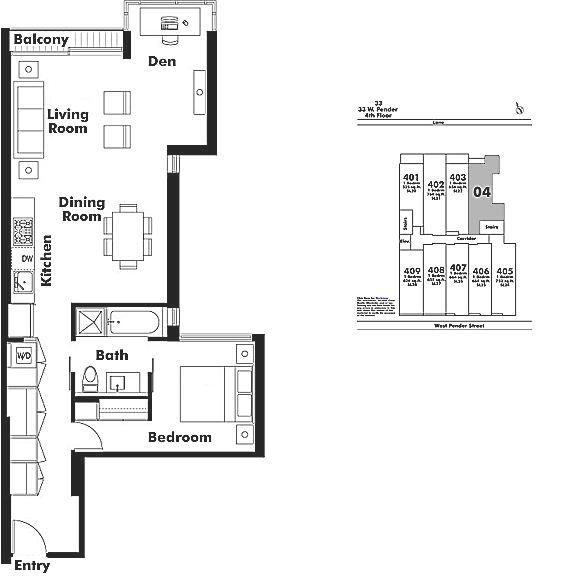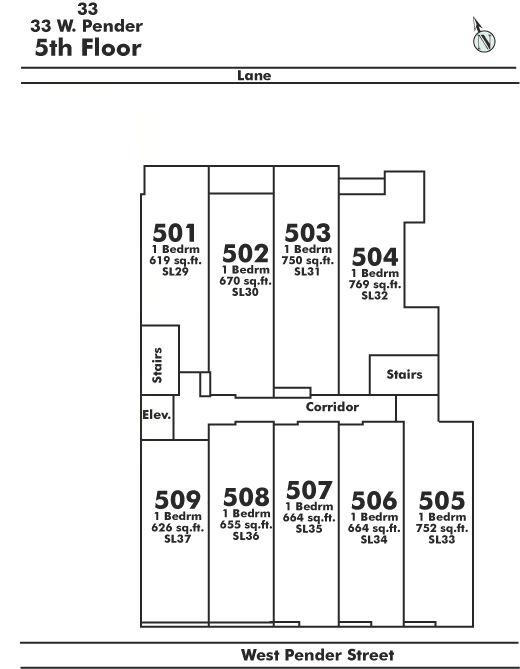504 - 33 Pender Street, Vancouver, V6B 0E5
1 Bed, 1 Bath Condo FOR SALE in Downtown VW MLS: R2870569
 We Sell Your Property in 30 days or we will sell it for FREE.
We Sell Your Property in 30 days or we will sell it for FREE.
Request An Evaluation ->
Details
Description
MODERN CITY LOFT. Spanning 770 sqft, step inside to discover airy 10' ceilings and abundant built-in storage cabinetry in this 1 bed and bath end unit. The living area offers versatility, with a den and a sleek kitchen featuring full-size appliances and a handy mobile island. Floor-to-ceiling windows are complemented by a Juliet balcony for fresh air. Retreat to your private bedroom with ample built-in closets and a generously-sized bathroom with a soaking tub and glass-enclosed shower. Conveniently located steps from Skytrain, International Village, shops, and dining, this pet and short-term rental-friendly abode includes 1 parking and storage. Convenient urban living at exceptional value—showings by appointment, book now!
Strata ByLaws
Commission Details
History
Amenities
Features
Site Influences
Property Information
| MLS® # | R2870569 |
| Property Type | Apartment |
| Dwelling Type | Apartment Unit |
| Home Style | End Unit,Loft/Warehouse Conv. |
| Kitchens | Login to View |
| Year Built | 2009 |
| Parking | Garage; Underground |
| Tax | $1,716 in 2023 |
| Strata No | BCS3386 |
| Postal Code | V6B 0E5 |
| Complex Name | 33 Living |
| Strata Fees | $477 |
| Address | 504 - 33 Pender Street |
| Subarea | Downtown VW |
| City | Vancouver |
| Listed By | Oakwyn Realty Ltd. |
Floor Area (sq. ft.)
| Main Floor | 770 |
| Total | 770 |
33 Buildings Amenities
Location
33 Building Pets Restrictions
| Pets Allowed: | 2 |
| Dogs Allowed: | Yes |
| Cats Allowed: | Yes |
Other Condos For Sale in 33 Pender Street, Vancouver
| Date | Address | Bed | Bath | Asking Price | Sqft | $/Sqft | DOM | Brokerage |
|---|---|---|---|---|---|---|---|---|
| 04/15/2024 | 504 33 Pender Street | 1 | 1 | $660,000 | 770 | $857 | 15 | Oakwyn Realty Ltd. |
| 03/28/2024 | 404 33 Pender Street | 1 | 1 | $668,000 | 777 | $860 | 33 | Rennie & Associates Realty Ltd. |
| 02/19/2024 | 708 33 Pender Street | 1 | 1 | $648,000 | 660 | $982 | 71 | Renanza Realty Inc. |
| 11/27/2023 | 309 33 Pender Street | 1 | 1 | $634,888 | 628 | $1,011 | 155 | Royal LePage Little Oak Realty |
| Avg: | $652,722 | 709 | $927 | 15 |
Building Overview
BUILDING WEBSITE 33 West Pender at 33 West Pender Street, Vancouver, BC, V6B 1R3, Downtown Neighbourhood,64 suites, 9 levels, the building will be completed 2009. This website contains: current building MLS listings & MLS sale info, building floor plans & strata plans, pictures of lobby & common area, developer, strata & concierge contact info, interactive 3D & Google location Maps link www.6717000.com/maps with downtown intersection virtual tours, downtown listing assignment lists of buildings under construction & aerial/satellite pictures of this building. For more info, click the side bar of this page or use the search feature in the top right hand corner of any page. Building map location; Building #154-Map 3, East Coal Harbour, Gastown, Downtown & Citygate Area.
Building Information
| Building Name: | 33 West Pender |
| Building Address: | 33 Pender Street, Vancouver, V6B 0E5 |
| Levels: | 9 |
| Suites: | 64 |
| Status: | Completed |
| Built: | 2009 |
| Title To Land: | Freehold Strata |
| Building Type: | Airbnb Compliant Building,strata Lofts |
| Strata Plan: | BCS3386 |
| Subarea: | Downtown Vw |
| Area: | Vancouver West |
| Board Name: | Real Estate Board Of Greater Vancouver |
| Units in Development: | 63 |
| Units in Strata: | 64 |
| Subcategories: | Airbnb Compliant Building,strata Lofts |
| Property Types: | Freehold Strata |
| Developer Name: | Georgia Laine Developments Ltd |
| Architect Email: | [email protected] |
| Architect Phone: | 604-739-3344 |
Building Construction Info
| Year Built: | 2009 |
| Levels: | 9 |
| Construction: | Concrete |
| Rain Screen: | Full |
| Roof: | Other |
| Foundation: | Concrete Perimeter |
| Exterior Finish: | Concrete |
Maintenance Fee Includes
| Garbage Pickup |
| Gardening |
| Gas |
| Hot Water |
| Management |
Building Features
interior: 12" X 24" Mustang Black Slate Or Cream Porcelain Flooring Throughout |
| Flat Profile 5 ½" Wood Baseboards And Coordinating 3 ½" Door Casings |
| Recessed Pot Lighting In Hallway And Bathroom |
| Ledge Mounted Up Lights Above The Kitchen |
| Brushed Chrome Door Hardware |
| 10 Feet High Ceilings |
| Charcoal "roll Ease" Fabric Window Blinds Throughout |
| In-suite Storage With Additional Above Ceiling Space |
kitchen: Customized Flat Panel, Square-edge Cabinetry With Recessed Under-cabinet Task Lighting |
| Anodized Silver Cabinet Door And Drawer Pulls (lowers Only) |
| ¾" Square Edge Stone Kitchen Countertops |
| 1" X 1" Prisma Glass Tile Backsplash In 'dust' Colour |
| Built-in Amana Refrigerator With Custom Paneling To Match The Kitchen Cabinetry |
| Faber Agio Integrated Hood-fan With Custom Panels To Match Kitchen Cabinetry |
| Premium Kitchenaid Appliances |
| Built-in Stainless Steel Wall Oven |
| Stainless Steel Four-burner Gas Cooktop |
| Fully Integrated 5 Cycle Dishwasher With Custom Panels To Match Kitchen Cabinetry |
| Danby Silhouette Stainless Steel Microwave |
| Oversized Undermount Stainless Steel Sink With Polished Chrome Faucet And Extractable Spray |
| ½ Hp In-sink Disposal |
| In-suite Whirlpool Stacking 6 Cycle Washer And Dryer |
bathroom: Floating Vanity With Customized Flat Panel, Square-edge Cabinetry |
| 'cube Collection' Wet Square Wash Basin With Deck-mount Polished Chrome Faucet |
| Bathroom Tile Shower Pan |
| 12" X 24" Tile Flooring And Matching Shower/tub Surround |
| Hytec Soaker Tub With Tiled Side |
| Sliding Frosted Glass Bathroom Door |
| Separate Frameless Glass Shower With Rain Shower Head |
| Satin Chrome Accessories |
| 'drake' Two Piece Gl Toilet, Elongated Bowl With Softclose Seat |
| Polished Chrome Plumbing Fixtures |
| Recessed Mirrored Medicine Cabinet |
| Date | Address | Bed | Bath | Kitchen | Asking Price | $/Sqft | DOM | Levels | Built | Living Area | Lot Size |
|---|---|---|---|---|---|---|---|---|---|---|---|
| 04/15/2024 | This Property | 1 | 1 | 1 | $660,000 | Login to View | 15 | 1 | 2009 | 770 sqft | N/A |
| 04/16/2024 | 513 1205 Howe Street |
1 | 1 | 1 | $639,000 | Login to View | 14 | 1 | 2010 | 672 sqft | N/A |
| 04/15/2024 | 603 822 Seymour Street |
1 | 1 | 1 | $649,800 | Login to View | 15 | 1 | 2004 | 510 sqft | N/A |
| 02/27/2024 | 602 63 Keefer Place |
1 | 1 | 1 | $639,000 | Login to View | 63 | 1 | 1999 | 656 sqft | N/A |
| 04/09/2024 | 506 1252 Hornby Street |
1 | 1 | 1 | $680,000 | Login to View | 21 | 1 | 2008 | 598 sqft | N/A |
| 03/18/2024 | 2315 610 Granville Street |
1 | 1 | 1 | $639,900 | Login to View | 43 | 1 | 2006 | 519 sqft | N/A |
| 02/26/2024 | 1609 233 Robson Street |
1 | 1 | 1 | $679,800 | Login to View | 64 | 1 | 2009 | 574 sqft | N/A |
| 04/03/2024 | 2007 128 W Cordova Street |
1 | 1 | 1 | $678,000 | Login to View | 27 | 1 | 2009 | 654 sqft | N/A |
| 04/19/2024 | 1803 1133 Hornby Street |
1 | 1 | 1 | $645,000 | Login to View | 11 | 1 | 2017 | 504 sqft | N/A |
| 02/19/2024 | 708 33 W Pender Street |
1 | 1 | 1 | $648,000 | Login to View | 71 | 1 | 2009 | 660 sqft | N/A |
| Date | Address | Bed | Bath | Kitchen | Asking Price | $/Sqft | DOM | Levels | Built | Living Area | Lot Size |
|---|---|---|---|---|---|---|---|---|---|---|---|
| 1 hour ago | 3201 667 Howe Street |
3 | 3 | 1 | $3,399,900 | Login to View | 0 | 1 | 2013 | 1,823 sqft | N/A |
| 1 hour ago | 1507 1238 Seymour Street |
0 | 1 | 1 | $399,785 | Login to View | 0 | 1 | 1996 | 390 sqft | N/A |
| 3 hours ago | 1704 550 Taylor Street |
2 | 2 | 1 | $848,000 | Login to View | 0 | 1 | 2005 | 785 sqft | N/A |
| 12 hours ago | 301 933 Hornby Street |
0 | 1 | 1 | $499,999 | Login to View | 0 | 1 | 2003 | 468 sqft | N/A |
| 1 hour ago | 2001 1295 Richards Street |
1 | 1 | 1 | $724,900 | Login to View | 1 | 1 | 2002 | 585 sqft | N/A |
| 1 hour ago | 2604 610 Granville Street |
1 | 1 | 1 | $786,000 | Login to View | 1 | 1 | 2006 | 787 sqft | N/A |
| 18 hours ago | 1907 999 Seymour Street |
2 | 1 | 0 | $889,900 | Login to View | 1 | 1 | 2014 | 706 sqft | N/A |
| 19 hours ago | 801 789 Drake Street |
1 | 1 | 1 | $478,000 | Login to View | 1 | 1 | 1991 | 405 sqft | N/A |
| 19 hours ago | 807 633 Abbott Street |
2 | 2 | 1 | $1,159,000 | Login to View | 1 | 2 | 2009 | 992 sqft | N/A |
| 19 hours ago | 607 1351 Continental Street |
1 | 2 | 1 | $1,088,000 | Login to View | 1 | 2 | 2014 | 842 sqft | N/A |
Frequently Asked Questions About 504 - 33 Pender Street
Disclaimer: Listing data is based in whole or in part on data generated by the Real Estate Board of Greater Vancouver and Fraser Valley Real Estate Board which assumes no responsibility for its accuracy. - The advertising on this website is provided on behalf of the BC Condos & Homes Team - Re/Max Crest Realty, 300 - 1195 W Broadway, Vancouver, BC




























































