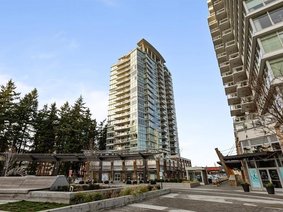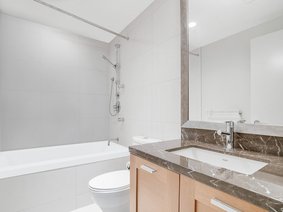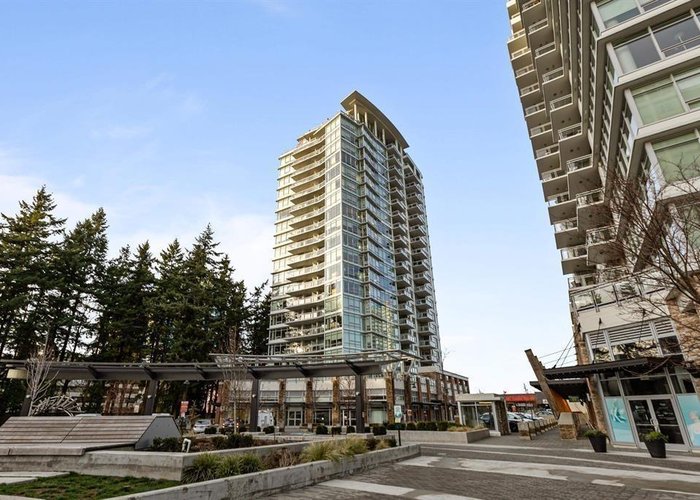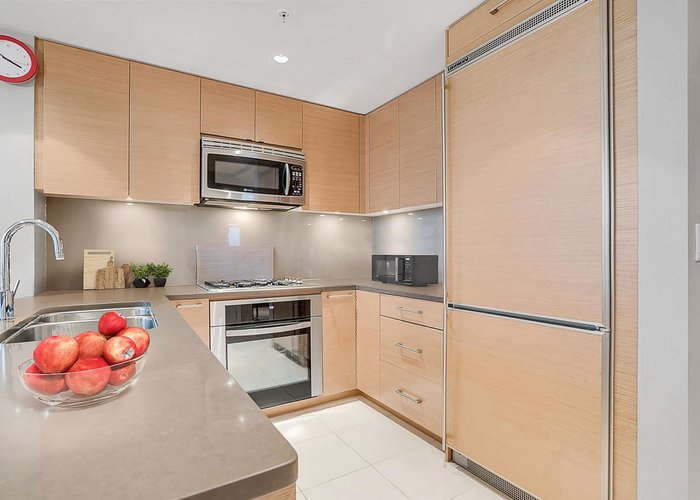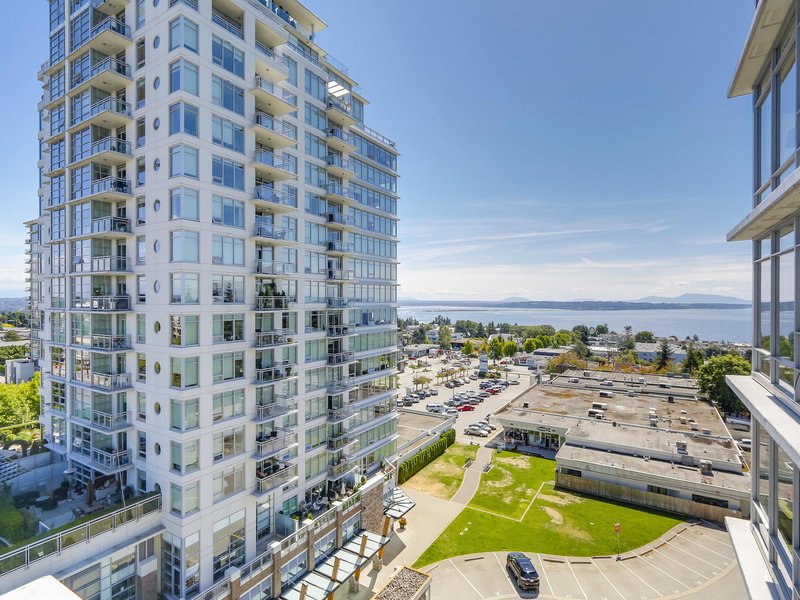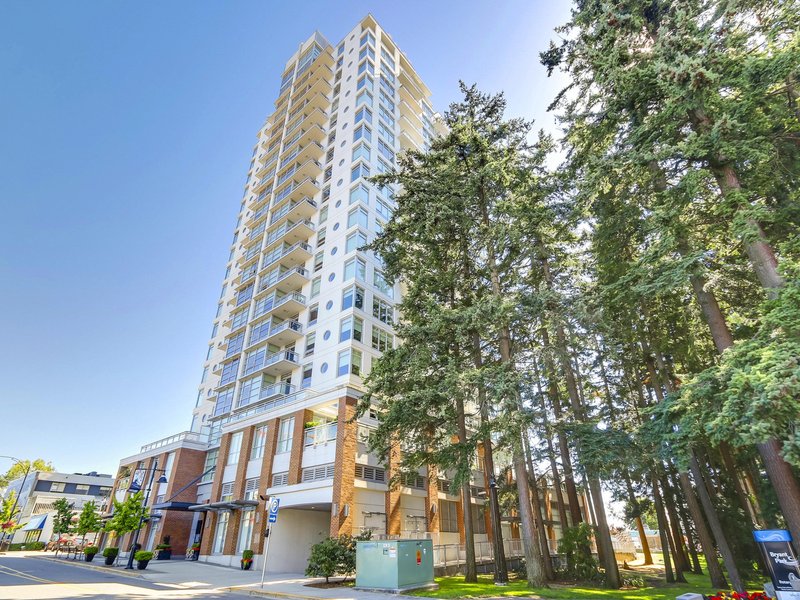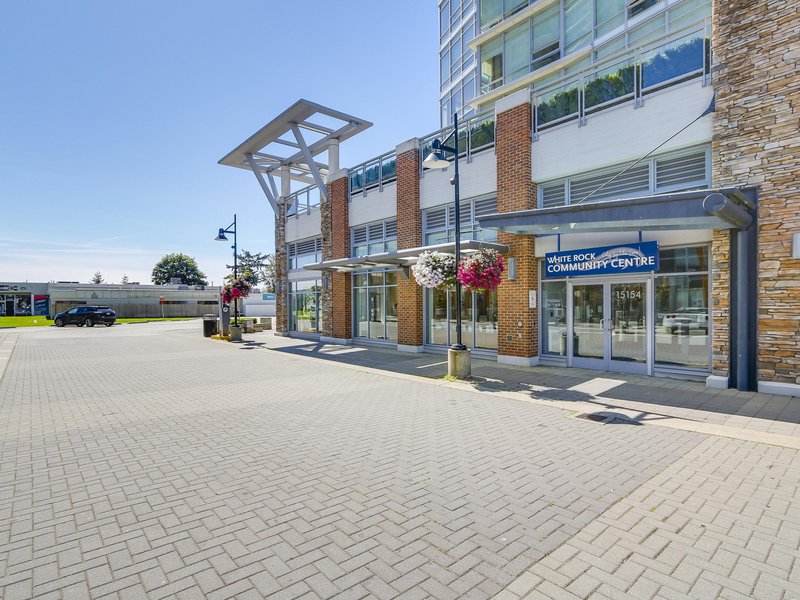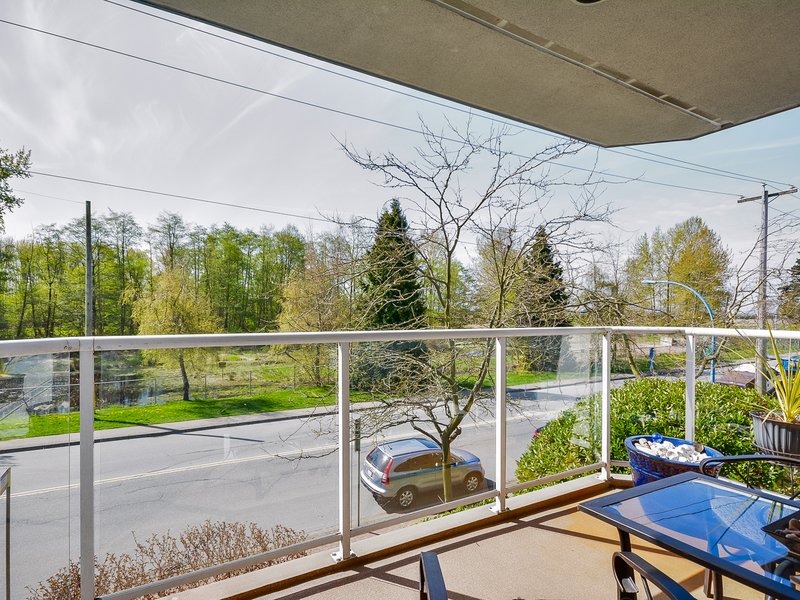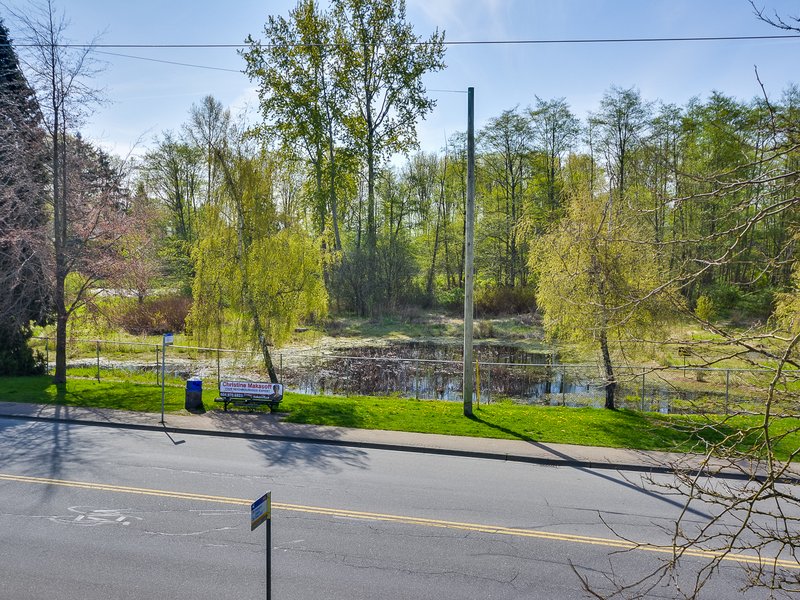406 - 15152 Russell Avenue, White Rock, V4B 0A3
2 Bed, 2 Bath Condo FOR SALE in White Rock MLS: R2870452
 We Sell Your Property in 30 days or we will sell it for FREE.
We Sell Your Property in 30 days or we will sell it for FREE.
Request An Evaluation ->
Details
Description
Welcome to Miramar, White Rock's premier community built by Bosa Properties. This spacious 2 bdrm, 2 bath corner unit features hardwood flooring throughout, a large balcony overlooking courtyard and peakaboo ocean views. High-quality built-in appliances, gas stove featuring brands such as Miele and Maytag. Enjoy the comfort of Central heatpump conditioning (own system), heated floors in en-suite bathroom, and amenities like a Rooftop Hot Tub & Swimming pool guest suite, club room, and on-site caretaker. Walk downstairs to new Thriftys grocery store, Wooden Spoon, White Rock community center for Yoga, spin classes, gym and more. 1 Parking 1 Storage. 96 Walk Score for all your shopping needs!
Strata ByLaws
Commission Details
History
Amenities
Features
Site Influences
Property Information
| MLS® # | R2870452 |
| Property Type | Apartment |
| Dwelling Type | Apartment Unit |
| Home Style | Corner Unit |
| Kitchens | Login to View |
| Year Built | 2009 |
| Parking | Garage; Underground |
| Tax | $3,125 in 2023 |
| Strata No | BCS3236 |
| Postal Code | V4B 0A3 |
| Complex Name | Miramar |
| Strata Fees | $557 |
| Address | 406 - 15152 Russell Avenue |
| Subarea | White Rock |
| City | White Rock |
| Listed By | Sutton Group-Alliance R.E.S. |
Floor Area (sq. ft.)
| Main Floor | 937 |
| Total | 937 |
Miramar Village Buildings Amenities
Location
Miramar Village Building Pets Restrictions
| Pets Allowed: | 1 |
| Dogs Allowed: | Yes |
| Cats Allowed: | Yes |
Other Condos For Sale in 15152 Russell Avenue, White Rock
| Date | Address | Bed | Bath | Asking Price | Sqft | $/Sqft | DOM | Brokerage |
|---|---|---|---|---|---|---|---|---|
| 04/23/2024 | 201 15152 Russell Ave | 2 | 0 | $1,349,000 | 1293 | $1,043 | 7 | RE/MAX Colonial Pacific Realty |
| 04/21/2024 | 403 15152 Russell Ave | 1 | 1 | $649,000 | 787 | $825 | 9 | RE/MAX Colonial Pacific Realty |
| 04/16/2024 | 406 15152 Russell Ave | 2 | 2 | $775,000 | 937 | $827 | 14 | Sutton Group-Alliance R.E.S. |
| 04/04/2024 | 1201 15152 Russell Ave | 2 | 2 | $1,325,000 | 1282 | $1,034 | 26 | Homelife Benchmark Realty Corp. |
| 01/30/2024 | PH2 15152 Russell Ave | 2 | 4 | $3,679,000 | 2379 | $1,546 | 91 | eXp Realty |
| Avg: | $1,555,400 | 1336 | $1,055 | 14 |
Building Information
| Building Name: | Miramar Village 1 |
| Building Address: | 15152 Russell Ave, White Rock, V4B 0A3 |
| Levels: | 21 |
| Suites: | 129 |
| Status: | Completed |
| Built: | 2009 |
| Title To Land: | Freehold Strata |
| Building Type: | Strata |
| Strata Plan: | BCS3236 |
| Subarea: | White Rock |
| Area: | South Surrey White Rock |
| Board Name: | Fraser Valley Real Estate Board |
| Management: | Leonis Management & Consultants Ltd. |
| Management Phone: | 604-575-5474 |
| Units in Development: | 129 |
| Units in Strata: | 129 |
| Subcategories: | Strata |
| Property Types: | Freehold Strata |
| Developer Name: | Bosa Development |
| Architect Email: | [email protected] |
| Architect Phone: | 604-669-1926 |
Building Construction Info
| Year Built: | 2009 |
| Levels: | 21 |
| Construction: | Concrete |
| Rain Screen: | Full |
| Roof: | Tar And Gravel |
| Foundation: | Concrete Perimeter |
| Exterior Finish: | Concrete |
Maintenance Fee Includes
| Caretaker |
| Garbage Pickup |
| Gardening |
| Gas |
| Hot Water |
| Management |
Building Features
an Unparalleled Residence Modern-engineered Concrete Construction By Bosa Properties |
| Stunning Westcoast-inspired Architecture And Design By The World Class Team Of: |
- Neil Staniszkis Doll Adams Architects |
| Seven Meticulously-crafted Suite Designs And Five Penthouse And Sub-penthouse Plans |
| Urban Village Amenities At Your Doorstep |
| Full-time On-site Property Manager For Peace Of Mind |
| Private Residents’ Club In Each Building With Barbeque Terrace, Library And Great Room |
designer Form. Gourmet Function. Full-height Kitchen Cabinetry With Soft-close Doors And Self-closing Drawers |
| Custom Milled Cabinetry With Rift-cut White Oak Salina Doors With Horizontal Graining |
| Intimate Dropped-ceilings With Integrated Recessed Pot Lighting |
| Under-cabinet Valence Lighting For Added Convenience |
| Solid-edge 1.5” Composite Stone Countertops |
| Double Bowl Undermount Sink By Kindred, With Polished Stone Edging |
| Italian Chrome Single Lever Faucet With Integrated Spray |
| Dramatic Back-painted Glass Backsplash |
| Premium Gourmet Appliance Suite Including: |
- 30” Liebherr Built-in Refrigerator With Bottom Freezer sumptuous Ensuites & Bathrooms Luxurious Nu-heat Radiant Heating Underfoot (ensuites) |
| Deep Soaker Tubs With Tiled Skirting |
| Separate 10mm Glass Enclosed Showers (some Homes) |
| Solid Wood Cabinetry With Rift-cut White Oak Doors |
| 1.5” Stone Countertops With Polished Edging |
| Contemporary Rectangular Under-mount Porcelain Sinks |
| Imported Single Lever Polished-chrome Faucet |
| Beveled Vanity Mirrors |
| Frosted-glass Pendant Lighting And Recessed Halogen Lighting |
| 16”x16” Porcelain Limestone-inspired Tile Flooring |
| Polished-chrome Slide-bar With Removable Spray Head |
| Dual Integrated Body Sprays In Ensuite Shower |
| Insulated Recessed Lighting Above Showers And Soaker Tubs |
| Environmentally-sound Dual-flush Toilet |
comfort, Care And Style Solid-concrete Construction, With The Hallmark Bosa Wall™ Exterior Wall System |
| Water-source Heat Pump Air Conditioning System For Comfort In All Seasons |
| Over-height Ceilings In Principal Living Areas |
| Energy Efficient Electric Fireplace With Stone And Oak Surround |
| Luxurious 36 Ounce Carpet With Optional Hardwood Upgrade |
| Designer 5% Transparency Roller Blinds |
| Front-loading Maytag Washer And Dryer Ensemble |
| Spacious Balconies With Overhead Lighting |
| Glass And Aluminum Balcony Railings |
| Designer Smooth-finish Ceilings |
| 6” Flat-profile Baseboards And 3” Door Casings Throughout |
| Contemporary Flat-panel Solid-core Interior Passage Doors With Polished Chrome Hardware |
| Security System Pre-wire |
| Encrypted Key-fob Access Systems With Restricted Elevator Access |
| Thermally Separated Aluminum Window System With Low E Glazing System |
| Pre-wired For Advanced Internet And Telecommunication Requirements |
| Date | Address | Bed | Bath | Kitchen | Asking Price | $/Sqft | DOM | Levels | Built | Living Area | Lot Size |
|---|---|---|---|---|---|---|---|---|---|---|---|
| 04/16/2024 | This Property | 2 | 2 | 1 | $775,000 | Login to View | 14 | 1 | 2009 | 937 sqft | N/A |
| 04/22/2024 | Ph6 15389 Roper Avenue |
2 | 2 | 1 | $799,000 | Login to View | 8 | 1 | 2011 | 1,020 sqft | N/A |
| 02/05/2024 | 301 820 Habgood Street |
2 | 2 | 1 | $750,000 | Login to View | 85 | 1 | 1991 | 1,034 sqft | N/A |
| 03/14/2024 | 401 15466 North Bluff Road |
2 | 2 | 1 | $789,000 | Login to View | 47 | 1 | 1995 | 1,794 sqft | N/A |
| 04/11/2024 | 417 15210 Pacific Avenue |
2 | 2 | 1 | $779,888 | Login to View | 19 | 1 | 1998 | 922 sqft | N/A |
| 03/21/2024 | 712 1442 Foster Street |
2 | 2 | 1 | $799,000 | Login to View | 40 | 1 | 1985 | 1,459 sqft | N/A |
| 04/25/2024 | 406 1350 Vidal Street |
2 | 2 | 1 | $799,900 | Login to View | 5 | 2 | 1984 | 1,368 sqft | N/A |
| 02/13/2024 | 212 14022 North Bluff Road |
2 | 2 | 1 | $799,000 | Login to View | 77 | 1 | 2019 | 866 sqft | N/A |
| 04/01/2024 | 101 15941 Marine Drive |
2 | 2 | 1 | $788,000 | Login to View | 29 | 1 | 1993 | 1,205 sqft | N/A |
| 02/13/2024 | 107 1153 Vidal Street |
2 | 2 | 1 | $785,000 | Login to View | 77 | 1 | 1996 | 1,237 sqft | N/A |
| Date | Address | Bed | Bath | Kitchen | Asking Price | $/Sqft | DOM | Levels | Built | Living Area | Lot Size |
|---|---|---|---|---|---|---|---|---|---|---|---|
| 11 hours ago | 15654 North Bluff Road |
3 | 3 | 1 | $18,000,000 | Login to View | 1 | 2 | 9999 | 2,100 sqft | 46,192 sqft |
| 13 hours ago | 14479 Marine Drive |
4 | 6 | 2 | $4,999,900 | Login to View | 1 | 3 | 2017 | 5,127 sqft | 6,135 sqft |
| 14 hours ago | 202 14955 Victoria Avenue |
1 | 1 | 1 | $649,000 | Login to View | 1 | 1 | 2013 | 793 sqft | N/A |
| 19 hours ago | 1041 Kent Street |
6 | 3 | 2 | $1,775,000 | Login to View | 1 | 2 | 1969 | 2,820 sqft | 7,440 sqft |
| 3 days ago | 105 1280 Merklin Street |
2 | 2 | 1 | $579,000 | Login to View | 4 | 1 | 2001 | 896 sqft | N/A |
| 3 days ago | 15134 Victoria Avenue |
2 | 2 | 1 | $1,799,998 | Login to View | 4 | 2 | 1971 | 1,844 sqft | 2,970 sqft |
| 3 days ago | 14336 Marine Drive |
4 | 4 | 2 | $4,498,000 | Login to View | 4 | 3 | 1996 | 3,967 sqft | 2,891 sqft |
| 17 hours ago | 406 1350 Vidal Street |
2 | 2 | 1 | $799,900 | Login to View | 5 | 2 | 1984 | 1,368 sqft | N/A |
| 3 days ago | 501 14022 North Bluff Road |
3 | 2 | 1 | $1,550,000 | Login to View | 5 | 1 | 2019 | 1,710 sqft | N/A |
| 4 days ago | 13668 North Bluff Road |
7 | 6 | 2 | $2,698,000 | Login to View | 5 | 3 | 2015 | 4,706 sqft | 8,324 sqft |
Frequently Asked Questions About 406 - 15152 Russell Avenue
Disclaimer: Listing data is based in whole or in part on data generated by the Real Estate Board of Greater Vancouver and Fraser Valley Real Estate Board which assumes no responsibility for its accuracy. - The advertising on this website is provided on behalf of the BC Condos & Homes Team - Re/Max Crest Realty, 300 - 1195 W Broadway, Vancouver, BC


