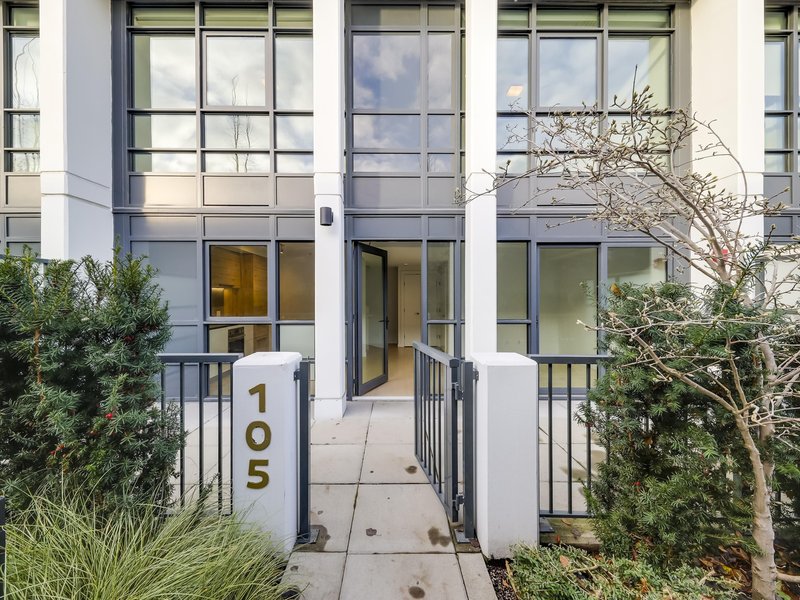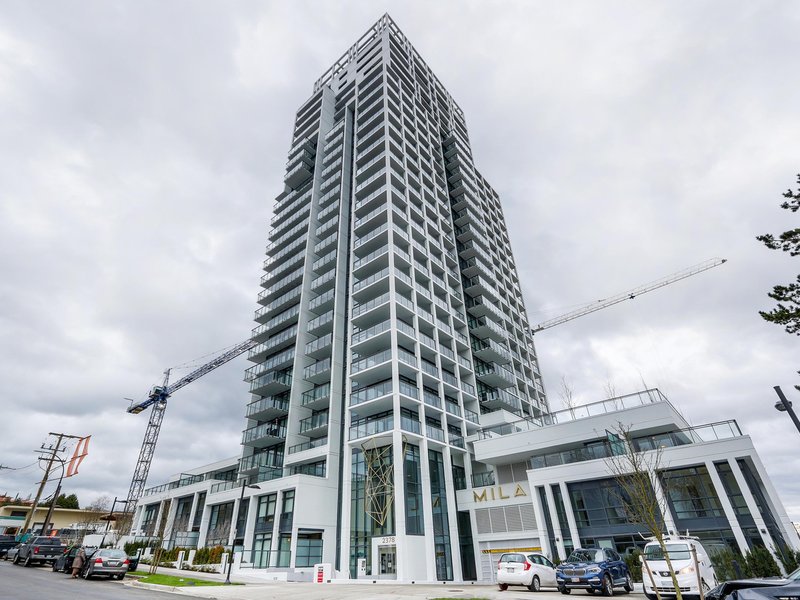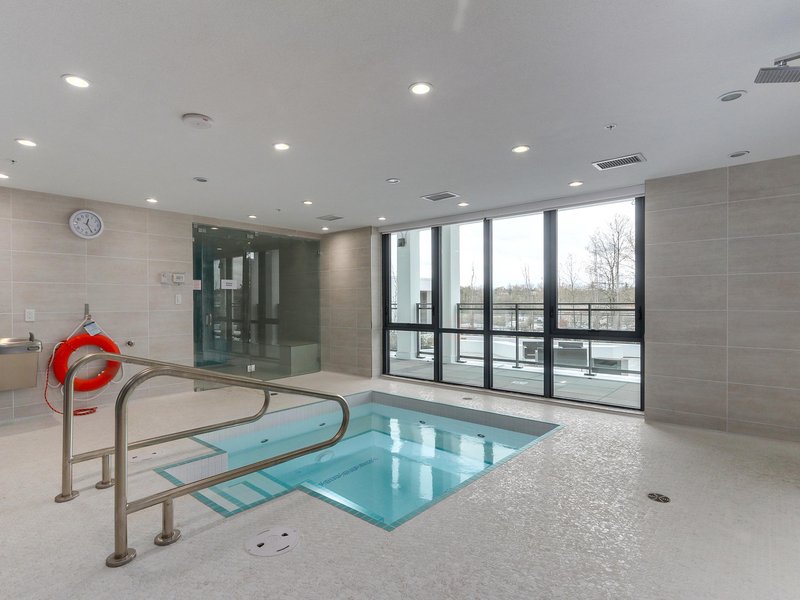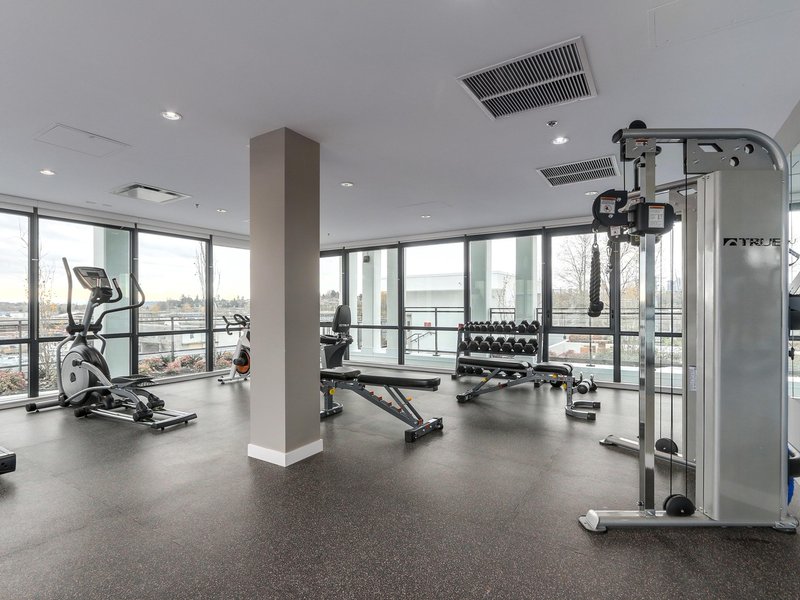1506 - 2378 Alpha Avenue, Burnaby, V5C 0K2
2 Bed, 2 Bath Condo FOR SALE in Brentwood Park MLS: R2867499
 We Sell Your Property in 30 days or we will sell it for FREE.
We Sell Your Property in 30 days or we will sell it for FREE.
Request An Evaluation ->
Details
Description
Luxury Building by Solterra. Stylish CORNER UNIT boasts modern sophistication throughout. WIDE OPEN PLAN w/ GOURMET KITCHEN- Euro cabinets, stone counters & island, Liebherr & Folger Milano appliances, gas range, wall oven & integrated fridge. Bathrooms with heated flooring & A/C throughout. Over-height ceilings with floor to ceiling windows. Double sliders leading to 300+Sq Foot WRAP-AROUND DECK & PANORAMIC VIEWS, an idyllic retreat after a long day. EV parking & 1 parking & storage locker~ 2nd parking available for purchase at this time. Amazing amenities; Study/work space, spa concierge, gym, guest suite, theatre room, spa, steam, event room & putting green! Walk to Brentwood district, whole foods, retail, it’s all here! Skytrain, transit & super easy commute to downtown.
Strata ByLaws
Commission Details
History
Amenities
Features
Site Influences
Property Information
| MLS® # | R2867499 |
| Property Type | Apartment |
| Dwelling Type | Apartment Unit |
| Home Style | 5 Plus Level,Corner Unit |
| Kitchens | Login to View |
| Year Built | 2018 |
| Parking | Garage; Underground,Visitor Parking |
| Tax | $2,324 in 2023 |
| Strata No | EPS4924 |
| Postal Code | V5C 0K2 |
| Complex Name | Milano |
| Strata Fees | $498 |
| Address | 1506 - 2378 Alpha Avenue |
| Subarea | Brentwood Park |
| City | Burnaby |
| Listed By | Royal LePage Sterling Realty |
Floor Area (sq. ft.)
| Main Floor | 770 |
| Total | 770 |
Milano Buildings Amenities
Location
Milano Building Pets Restrictions
| Pets Allowed: | 2 |
| Dogs Allowed: | Yes |
| Cats Allowed: | Yes |
Other Condos For Sale in 2378 Alpha Avenue, Burnaby
| Date | Address | Bed | Bath | Asking Price | Sqft | $/Sqft | DOM | Brokerage |
|---|---|---|---|---|---|---|---|---|
| 04/08/2024 | 1506 2378 Alpha Avenue | 2 | 2 | $848,800 | 770 | $1,102 | 22 | Royal LePage Sterling Realty |
| 03/01/2024 | 2902 2378 Alpha Avenue | 2 | 4 | $3,880,000 | 1924 | $2,017 | 60 | Angell, Hasman & Associates (Malcolm Hasman) Realt |
| 03/01/2024 | 2901 2378 Alpha Avenue | 2 | 4 | $3,880,000 | 1924 | $2,017 | 60 | Angell, Hasman & Associates (Malcolm Hasman) Realt |
| Avg: | $2,869,600 | 1539 | $1,712 | 22 |
Building Information
| Building Name: | Milano |
| Building Address: | 2378 Alpha Avenue, Burnaby, V5C 0K2 |
| Levels: | 30 |
| Suites: | 176 |
| Status: | Completed |
| Built: | 2018 |
| Title To Land: | Freehold Strata |
| Building Type: | Strata Condos,strata Townhouses |
| Strata Plan: | EPS4924 |
| Subarea: | Brentwood Park |
| Area: | Burnaby North |
| Board Name: | Real Estate Board Of Greater Vancouver |
| Management: | Rancho Management Services (b.c.) Ltd. |
| Management Phone: | 604-684-4508 |
| Units in Development: | 176 |
| Units in Strata: | 176 |
| Subcategories: | Strata Condos,strata Townhouses |
| Property Types: | Freehold Strata |
| Developer Name: | Solterra Group Of Companies |
| Architect Phone: | 604-736-1156 |
Building Construction Info
| Year Built: | 2018 |
| Levels: | 30 |
| Construction: | Concrete |
| Rain Screen: | Full |
| Roof: | Other |
| Foundation: | Concrete Perimeter |
| Exterior Finish: | Mixed |
Maintenance Fee Includes
| Caretaker |
| Garbage Pickup |
| Gardening |
| Gas |
| Heat |
| Management |
| Other |
| Recreation Facility |
| Sewer |
| Snow Removal |
| Water |
Building Features
a Brentwood Landmark Developed By Award-winning Solterra — Winner Of Over 70 Development And Builder Awards |
| Contemporary, Yet Timeless Architecture By Award-winning Firm, Gbl Architects |
| State-of-the-art Building Technologies Featuring engineered Reinforced Concrete Construction |
| Built To Leed Silver Equivalent Sustainability Standards |
| Dramatic, 3 Storey Lobby Complete With Designer Furnishings And Finishes, Concierge, Water Feature And Public Art — Creating An Impressive Grand Entrance For Homeowners And Guests |
| Vibrant Brentwood Neighbourhood Is A Superb Central Location, With Great Access To A Wide Array Of Restaurants, Boutiques, Services, Parks, Schools, Major Transportation Routes And Transit; All Within Easy Walking Distance Or Minutes By Car |
a Signature Home Residences Feature Modern, Airy And Bright 1 Bed, 2 Bed Or 3 Bedroom Apartment Homes |
| Two Distinct Designer Colour Schemes —parisorlondon —inspired By The Famous Design Capitals |
| Striking Frosted Glass, Sliding Panel Doors To Bedrooms* Provide For Flexible, Multi-use Living |
| Rich, Wide-plank Laminate Wood Floors In Kitchen, Living Area, Dining Area And Those Bedrooms• With Sliding Glass Panel Doors |
| Quality Nylon Carpeting In All Bedrooms (except Bedrooms* With Sliding Glass Panel Doors) |
| Elegant Smooth Ceilings, With Ceiling Heights** Up To 8'8", Add To The Contemporary Look And Clean Lines Of The Home |
| Modern, Overheight 7' Flat Slab Interior Doors Throughout The Home |
| Contemporary Roller Window Shades Throughout The Home |
| Modern "square Edge" Baseboards And Door Moldings Throughout The Home |
| Convenient Pre-wiring For Dining Room Light, Kitchen Pendant Light, And Living Room Light Allow Owners To Customize Their Spaces At A Later Date With Their Own Lighting Selections |
| Spacious, Open Air Balconies For Outdoor Enjoyment And Relaxation |
gourmet Kitchens Sleek And Luxurious Dual Tone, Italian-imported Cabinetry In Horizontal Wood Grain Italian Melamine And High Gloss Acrylic Finishes |
| Rich, Exquisite Kitchen Cabinetry Features Soft Close Mechanisms |
| Optionalconvenient Kitchen Island With Dining Table Extension Provides Additional Storage, Counter Space, And Multi-purpose Usessee Sales Team For Exact Detail |
| Elegant, Quartz Countertops With Striking Full-height Backsplashes |
| Sleek Under Cabinet Lighting Provides Both Ambient And Task Illumination, And Highlights The Gorgeous Quartz Counters |
| Modern, Undermount Stainless Steel Sink With The Added Convenience Of In-sink Waste Disposal Unit Makes Kitchen Clean Up A Pleasure |
| Deluxe, European Chrome Faucet And Spray Add Sparkle, Beauty And Convenience To This Exemplary Kitchen |
| Premium, High Quality Appliance Package, Perfect For Those Who Love To Cook, Includes: |
- 30" Fulgor Milano, 5 Burner Gas Cooktop In 1 Bedroom Homes Or 36" Fulgor Milano, 5 Burner Gas Cooktop In 2 Bedroom Homes spa-inspired Bathrooms ensuite Sleek And Luxurious Dual Tone, Italian-imported Cabinetry In Horizontal Wood Grain Italian Melamine And High Gloss Acrylic Finishes |
| Rich, Exquisite Bathroom Cabinetry Features Soft Close Mechanisms |
| Custom Medicine Cabinet With Adjacent Mirror, All Framed With Narrow Ledge — Perfect For Small Bath Accessories |
| Elegant And Durable Quartz Countertops |
| Modern Undermount Sink(s) And 3 Piece, Wide Spread Chrome Faucet(s) For A Touch Of Luxury |
| Stunning Handset, Porcelain Tile Surround And Heated Tile Floor For Added Comfort |
| Sleek Frameless Glass Door For Shower* For A Clean, Modern Look |
| Luxurious Soaker Tub* For A Relaxing Bathing Experience |
| Stylish Rain Head Style Showerhead With European Polished Chrome Faucets |
| Water-efficient, Dual Low-flush Toilet |
main Bath Rich Italian-imported, High Gloss Acrylic Cabinetry With Soft Close Mechanisms |
| Sleek, Mirrored Medicine Cabinet |
| Elegant And Durable Quartz Countertops |
| Modern Vessel Style Sink With Polished Chrome Single Lever Sink Faucet |
| Oversize Wall Tile And Handset Tile Floor |
| Sleek Frameless Glass Door For Shower* For A Clean, Modern Look |
| Luxurious Soaker Tub* For A Relaxing Bathing Experience |
| Stylish Rain Head Style Showerhead With European Polished Chrome Faucets |
| Water-efficient, Dual Low-flush Toilet |
comfort And Convenience Air Conditioning In All Homes For Summer Comfort |
| In-suite Front Loading Washer And Stacking Dryer For Convenient Laundering Needs |
| Telephone/cable/data Outlets And High-capacity Cat-5 Wiring Maximize Internet And Digital Entertainment |
| Convenient Usb Outlets In Master Bedroom And Kitchen For Charging Electronic Devices |
| Out-of-suite Storage For Each Home Provides Ample Room For The Storage Of Seasonal And Occasional Use Items |
| One Car Parking Stall For Every Home |
see Sales Team For Details On Two Car Parking For 2 Bedroom Homes Optional Electric Car Charging Stall |
see Sales Team For Exact Details peace Of Mind Secured Garage And Lobby Entrances With Controlled Access For Underground Owner And Separate Visitor Parking |
| Low Volatile Organic Compound Paints, Sealants And Adhesives For A More Healthy Indoor Environment |
| Third Party Warranty Includes 10-year Structural Coverage; 5-year Water Penetration Coverage; And 2 Years Materials And Labour Coverage |
| Date | Address | Bed | Bath | Kitchen | Asking Price | $/Sqft | DOM | Levels | Built | Living Area | Lot Size |
|---|---|---|---|---|---|---|---|---|---|---|---|
| 04/08/2024 | This Property | 2 | 2 | 1 | $848,800 | Login to View | 22 | 1 | 2018 | 770 sqft | N/A |
| 04/24/2024 | 108 1728 Gilmore Avenue |
2 | 2 | 1 | $839,000 | Login to View | 6 | 1 | 2019 | 805 sqft | N/A |
| 04/15/2024 | 2305 2388 Madison Avenue |
2 | 2 | 1 | $838,000 | Login to View | 15 | 1 | 2019 | 756 sqft | N/A |
| 04/08/2024 | 207 5460 Broadway |
2 | 2 | 1 | $829,000 | Login to View | 22 | 1 | 2018 | 803 sqft | N/A |
| 03/19/2024 | 2006 4118 Dawson Street |
2 | 2 | 1 | $845,000 | Login to View | 42 | 1 | 2006 | 862 sqft | N/A |
| 04/02/2024 | 2508 4189 Halifax Street |
2 | 2 | 1 | $829,000 | Login to View | 28 | 1 | 2015 | 773 sqft | N/A |
| 01/15/2024 | 5105 4650 Brentwood Boulevard |
2 | 2 | 1 | $849,000 | Login to View | 106 | 1 | 2021 | 717 sqft | N/A |
| 04/16/2024 | 3902 1955 Alpha Way |
2 | 2 | 1 | $858,000 | Login to View | 14 | 1 | 2020 | 870 sqft | N/A |
| 03/12/2024 | 4001 1955 Alpha Way |
2 | 2 | 1 | $828,000 | Login to View | 49 | 1 | 2020 | 733 sqft | N/A |
| 03/08/2024 | 2203 4132 Halifax Street |
2 | 2 | 1 | $850,000 | Login to View | 53 | 1 | 2005 | 934 sqft | N/A |
| Date | Address | Bed | Bath | Kitchen | Asking Price | $/Sqft | DOM | Levels | Built | Living Area | Lot Size |
|---|---|---|---|---|---|---|---|---|---|---|---|
| 9 hours ago | 3208 4890 Lougheed Highway |
2 | 2 | 1 | $1,198,000 | Login to View | 1 | 1 | 2024 | 887 sqft | N/A |
| 9 hours ago | 401 4890 Lougheed Highway |
1 | 1 | 1 | $645,000 | Login to View | 1 | 1 | 2024 | 545 sqft | N/A |
| 9 hours ago | 1802 4890 Lougheed Highway |
2 | 2 | 1 | $958,000 | Login to View | 1 | 1 | 2024 | 750 sqft | N/A |
| 9 hours ago | 101 4888 Brentwood Drive |
2 | 2 | 1 | $850,000 | Login to View | 1 | 1 | 2008 | 943 sqft | N/A |
| 11 hours ago | 4306 4880 Lougheed Highway |
1 | 1 | 1 | $599,900 | Login to View | 1 | 1 | 2024 | 568 sqft | N/A |
| 12 hours ago | 2109 4650 Brentwood Boulevard |
1 | 1 | 1 | $699,000 | Login to View | 1 | 1 | 2021 | 540 sqft | N/A |
| 12 hours ago | 402 4728 Dawson Street |
3 | 2 | 1 | $968,000 | Login to View | 1 | 1 | 2008 | 1,016 sqft | N/A |
| 13 hours ago | 5588 Broadway |
2 | 1 | 1 | $684,000 | Login to View | 1 | 1 | 1970 | 972 sqft | N/A |
| 13 hours ago | 4507 4650 Brentwood Boulevard |
3 | 2 | 1 | $999,999 | Login to View | 1 | 1 | 2021 | 919 sqft | N/A |
| 13 hours ago | 3403 4730 Lougheed Highway |
2 | 2 | 1 | $1,249,000 | Login to View | 1 | 1 | 2023 | 1,020 sqft | N/A |
Frequently Asked Questions About 1506 - 2378 Alpha Avenue
Disclaimer: Listing data is based in whole or in part on data generated by the Real Estate Board of Greater Vancouver and Fraser Valley Real Estate Board which assumes no responsibility for its accuracy. - The advertising on this website is provided on behalf of the BC Condos & Homes Team - Re/Max Crest Realty, 300 - 1195 W Broadway, Vancouver, BC








































































































