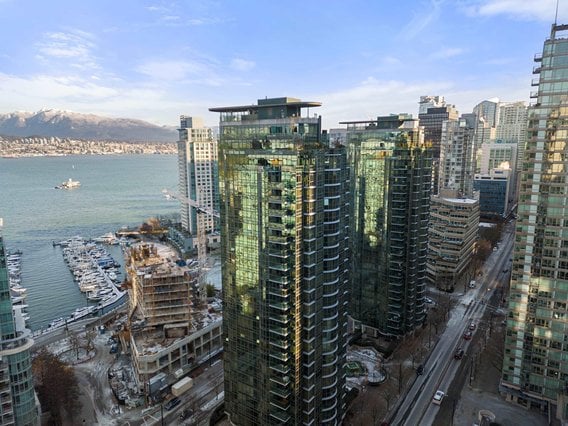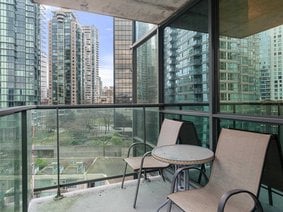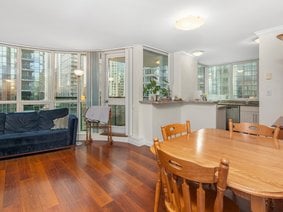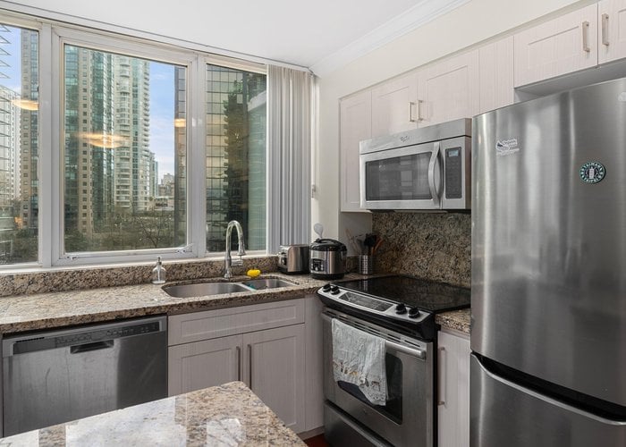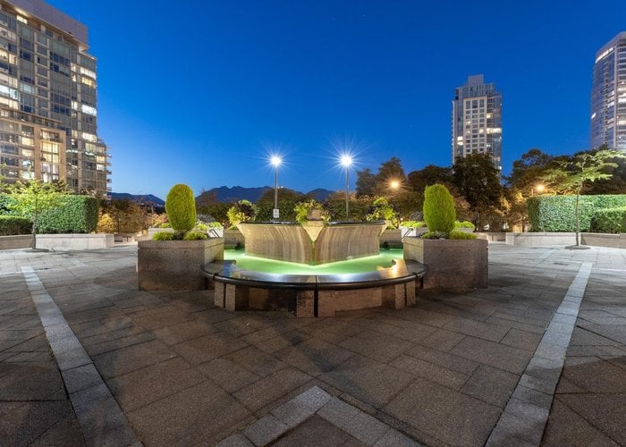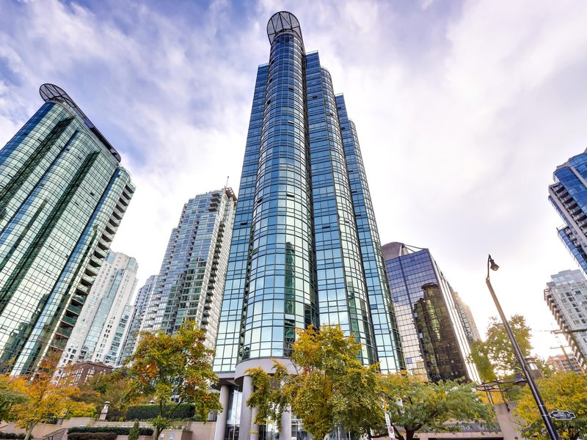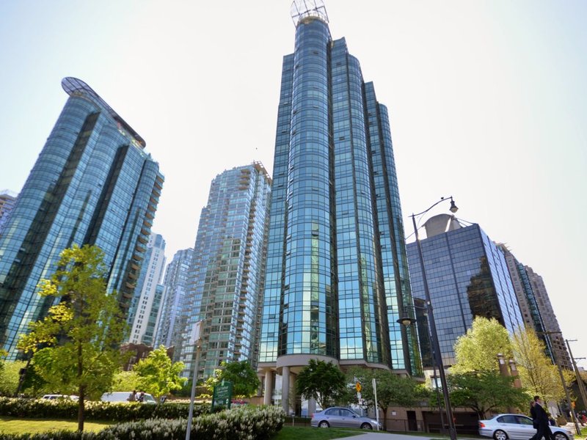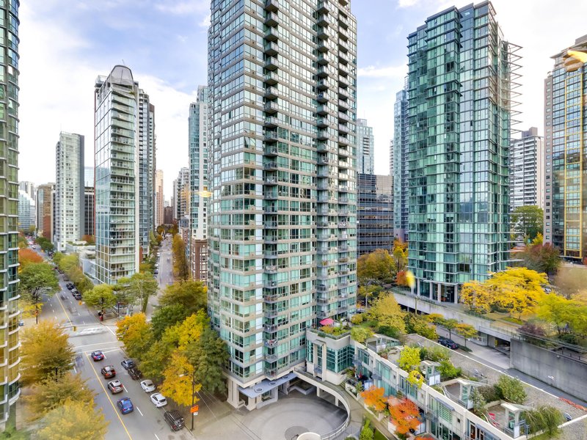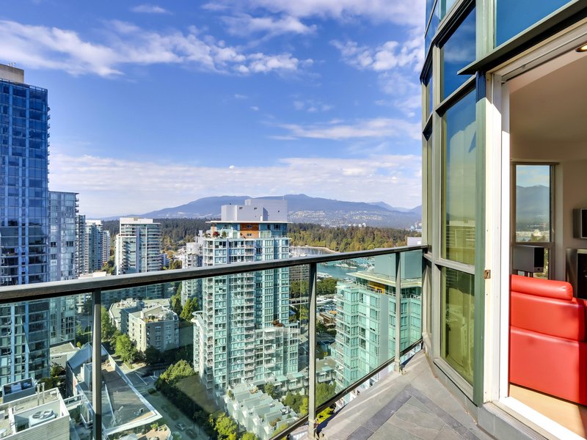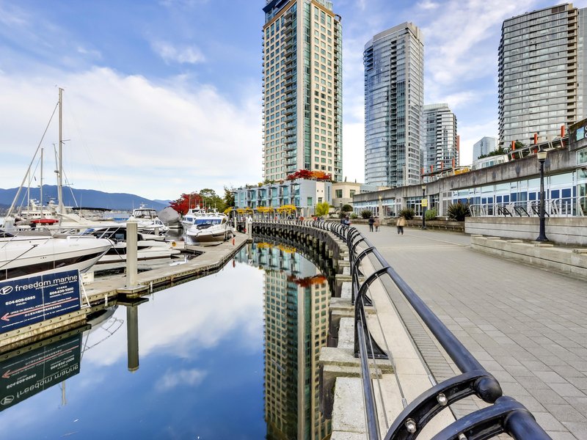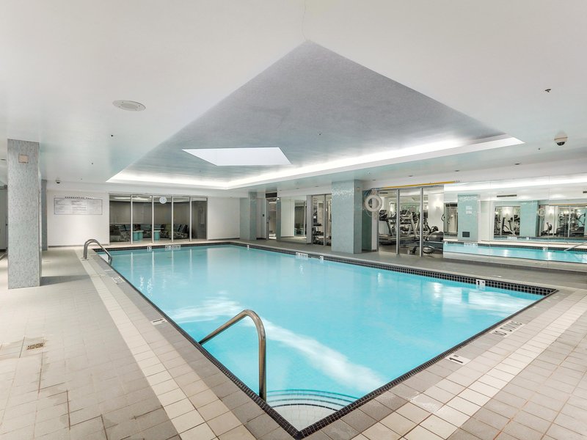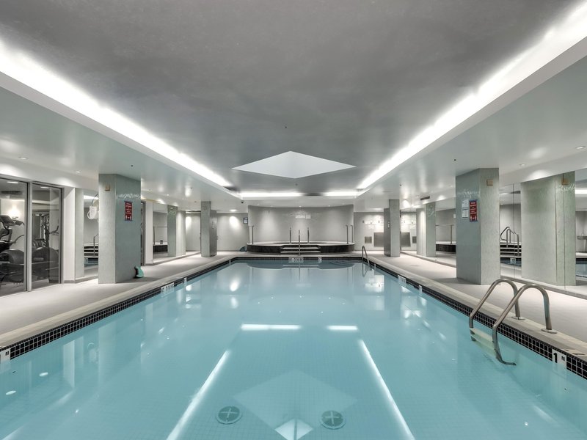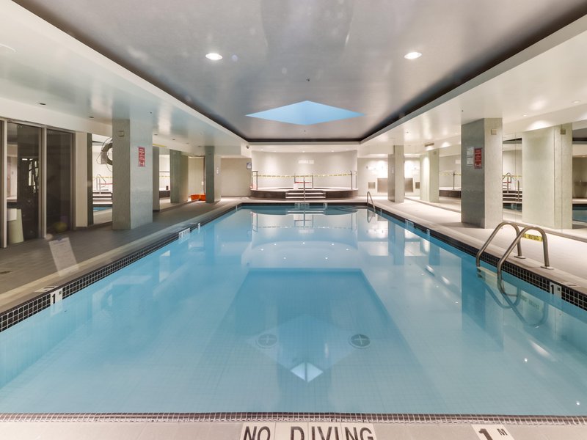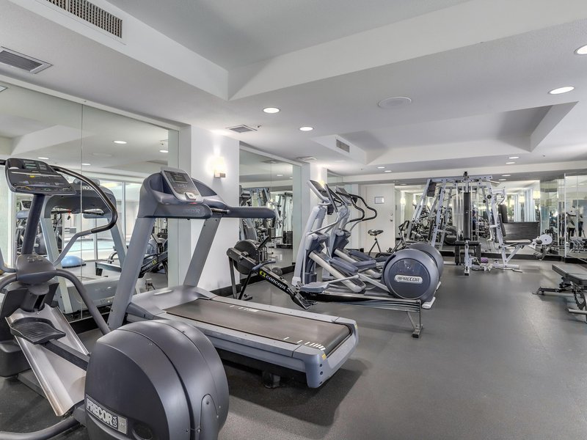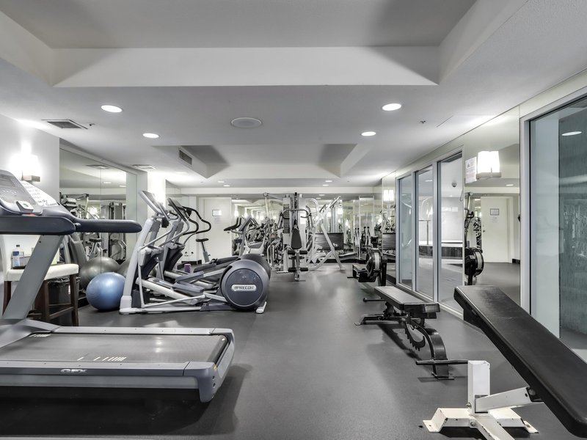1006 - 588 Broughton Street, Vancouver, V6G 3E3
1 Bed, 1 Bath Condo FOR SALE in Coal Harbour MLS: R2867384
 We Sell Your Property in 30 days or we will sell it for FREE.
We Sell Your Property in 30 days or we will sell it for FREE.
Request An Evaluation ->
Details
Description
*MOST desired 1 bdrm floor plan* OCEAN & CITY VIEW large 1 bdrm + den corner unit with balcony. Fully renovated, floor plan separates living areas from bedroom, floor to ceiling windows, open kitchen, quality finishes, deluxe appliances, in-unit storage + building has 24 hour security and on-site management. Amenities include pool, hot tub, gym, meeting rooms, party rooms, BBQ areas + observation deck above the penthouses. Harbourside Park buildings share a private alley with many loading zones + lots of visitor parking and EV charging; Moments away from the Coal Harbour Seawall + Community Centre, Stanley Park, + restaurants and shops! Arthur Erickson built.
Strata ByLaws
Commission Details
History
Amenities
Features
Site Influences
Property Information
| MLS® # | R2867384 |
| Property Type | Apartment |
| Dwelling Type | Apartment Unit |
| Home Style | Corner Unit |
| Kitchens | Login to View |
| Year Built | 1996 |
| Parking | Garage; Underground,Visitor Parking |
| Tax | $2,414 in 2023 |
| Strata No | LMS2064 |
| Postal Code | V6G 3E3 |
| Complex Name | Harbourside Park |
| Strata Fees | $472 |
| Address | 1006 - 588 Broughton Street |
| Subarea | Coal Harbour |
| City | Vancouver |
| Listed By | RE/MAX Masters Realty |
Floor Area (sq. ft.)
| Main Floor | 667 |
| Total | 667 |
Harbourside Park Buildings Amenities
Location
Harbourside Park Building Pets Restrictions
| Pets Allowed: | 2 |
| Dogs Allowed: | Yes |
| Cats Allowed: | Yes |
Other Condos For Sale in 588 Broughton Street, Vancouver
| Date | Address | Bed | Bath | Asking Price | Sqft | $/Sqft | DOM | Brokerage |
|---|---|---|---|---|---|---|---|---|
| 04/17/2024 | 1405 588 Broughton Street | 1 | 1 | $928,000 | 667 | $1,391 | 13 | RE/MAX Masters Realty |
| 04/08/2024 | 1006 588 Broughton Street | 1 | 1 | $848,000 | 667 | $1,271 | 22 | RE/MAX Masters Realty |
| 04/01/2024 | 1306 588 Broughton Street | 1 | 1 | $860,000 | 667 | $1,289 | 29 | Royal LePage Sussex |
| Avg: | $878,667 | 667 | $1,317 | 22 |
Building Overview
BUILDING WEBSITE Harbourside Park I at 588 Broughton Street, Vancouver, BC, V6G 3E3, Coal Harbour Neighborhood, 191 suites, 26 levels, built 1995. This website contains: current building MLS listings & MLS sale info, building floor plans & strata plans, pictures of lobby & common area, developer, strata & concierge contact info, interactive 3D & Google location Maps linkwww.6717000.com/mapswith downtown intersection virtual tours, downtown listing assignment lists of buildings under construction & aerial/satellite pictures of this building. For more info, click the side bar of this page or use the search feature in the top right hand corner of any page. Building map location; Building #19-Map1, Concord Pacific, Downtown & Yaletown Area. Harbourside Park 588 Broughton, One building of a two phase strata development. Situated on Coal Harbour in Vancouver, BC, Canada. It overlooks Stanley Park, The North Shore, and has excellent city and mountain views
Building Information
| Building Name: | Harbourside Park I |
| Building Address: | 588 Broughton Street, Vancouver, V6G 3E3 |
| Levels: | 28 |
| Suites: | 191 |
| Status: | Completed |
| Built: | 1995 |
| Title To Land: | Freehold Strata |
| Building Type: | Strata |
| Strata Plan: | LMS2064 |
| Subarea: | Coal Harbour |
| Area: | Vancouver West |
| Board Name: | Real Estate Board Of Greater Vancouver |
| Management: | First Service Residential |
| Management Phone: | 604-683-8900 |
| Units in Development: | 382 |
| Units in Strata: | 191 |
| Subcategories: | Strata |
| Property Types: | Freehold Strata |
| Developer Name: | Noel Developments Ltd. |
| Architect Email: | [email protected] |
| Architect Phone: | 604 683 1024 |
Building Construction Info
| Year Built: | 1995 |
| Levels: | 28 |
| Construction: | Concrete |
| Rain Screen: | Full |
| Roof: | Other |
| Foundation: | Concrete Perimeter |
| Exterior Finish: | Concrete |
Maintenance Fee Includes
| Caretaker |
| Garbage Pickup |
| Gardening |
| Hot Water |
| Management |
| Recreation Facility |
| Date | Address | Bed | Bath | Kitchen | Asking Price | $/Sqft | DOM | Levels | Built | Living Area | Lot Size |
|---|---|---|---|---|---|---|---|---|---|---|---|
| 04/08/2024 | This Property | 1 | 1 | 1 | $848,000 | Login to View | 22 | 1 | 1996 | 667 sqft | N/A |
| 04/18/2024 | 1506 555 Jervis Street |
1 | 1 | 1 | $830,000 | Login to View | 12 | 1 | 1996 | 667 sqft | N/A |
| 04/03/2024 | 2804 1189 Melville Street |
1 | 1 | 1 | $865,000 | Login to View | 27 | 1 | 2007 | 710 sqft | N/A |
| 04/01/2024 | 1306 588 Broughton Street |
1 | 1 | 1 | $860,000 | Login to View | 29 | 1 | 1996 | 667 sqft | N/A |
| 08/07/2023 | 1204 555 Jervis Street |
1 | 1 | 1 | $868,000 | Login to View | 267 | 1 | 1996 | 590 sqft | N/A |
| 04/16/2024 | 2104 1189 Melville Street |
1 | 1 | 1 | $849,900 | Login to View | 14 | 1 | 2007 | 710 sqft | N/A |
| 01/02/2024 | 1706 620 Cardero Street |
1 | 1 | 1 | $836,000 | Login to View | 119 | 1 | 2020 | 443 sqft | N/A |
| 03/11/2024 | 304 1189 Melville Street |
1 | 1 | 1 | $838,000 | Login to View | 50 | 1 | 2007 | 720 sqft | N/A |
| Date | Address | Bed | Bath | Kitchen | Asking Price | $/Sqft | DOM | Levels | Built | Living Area | Lot Size |
|---|---|---|---|---|---|---|---|---|---|---|---|
| 1 hour ago | 1102 620 Cardero Street |
2 | 2 | 1 | $2,760,000 | Login to View | 0 | 1 | 2020 | 1,389 sqft | N/A |
| 3 days ago | 3407 1011 W Cordova Street |
2 | 3 | 1 | $7,388,000 | Login to View | 4 | 1 | 2011 | 2,667 sqft | N/A |
| 3 days ago | 555 Jervis Street |
0 | 1 | 1 | $549,000 | Login to View | 4 | 1 | 1998 | 485 sqft | N/A |
| 4 days ago | 1904 1328 W Pender Street |
1 | 1 | 1 | $759,000 | Login to View | 4 | 1 | 2003 | 559 sqft | N/A |
| 4 days ago | 205 1477 W Pender Street |
1 | 1 | 1 | $970,000 | Login to View | 5 | 1 | 2011 | 816 sqft | N/A |
| 1 week ago | 1704 1205 W Hastings Street |
2 | 2 | 1 | $1,499,000 | Login to View | 7 | 1 | 2007 | 1,277 sqft | N/A |
| 1 week ago | 503 1710 Bayshore Drive |
2 | 2 | 1 | $1,669,000 | Login to View | 7 | 1 | 1997 | 1,303 sqft | N/A |
| 5 days ago | 2404 1211 Melville Street |
3 | 3 | 1 | $1,650,000 | Login to View | 8 | 1 | 2008 | 1,360 sqft | N/A |
| 6 days ago | 1902 1328 W Pender Street |
1 | 1 | 1 | $778,800 | Login to View | 8 | 1 | 2003 | 650 sqft | N/A |
| 1 week ago | 1704 1680 Bayshore Drive |
2 | 2 | 1 | $1,799,000 | Login to View | 8 | 1 | 2002 | 1,210 sqft | N/A |
Frequently Asked Questions About 1006 - 588 Broughton Street
Disclaimer: Listing data is based in whole or in part on data generated by the Real Estate Board of Greater Vancouver and Fraser Valley Real Estate Board which assumes no responsibility for its accuracy. - The advertising on this website is provided on behalf of the BC Condos & Homes Team - Re/Max Crest Realty, 300 - 1195 W Broadway, Vancouver, BC
