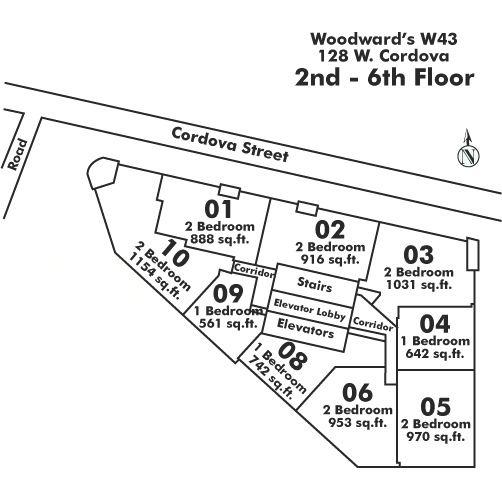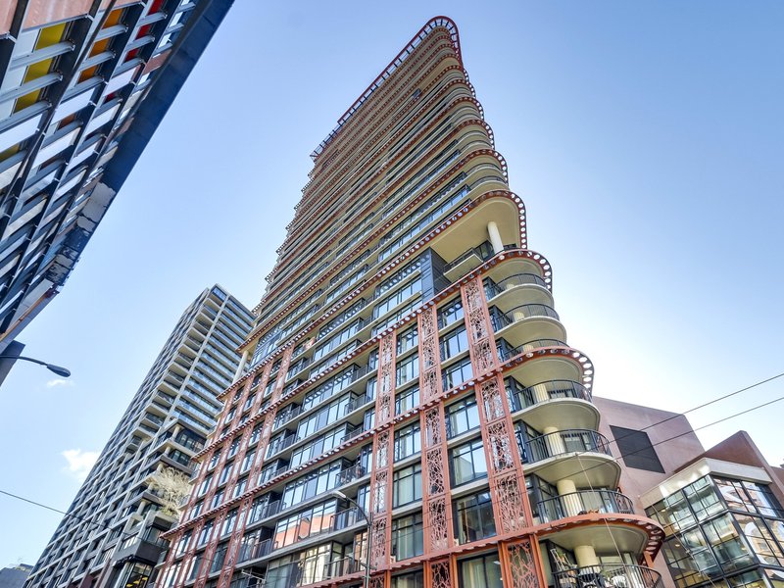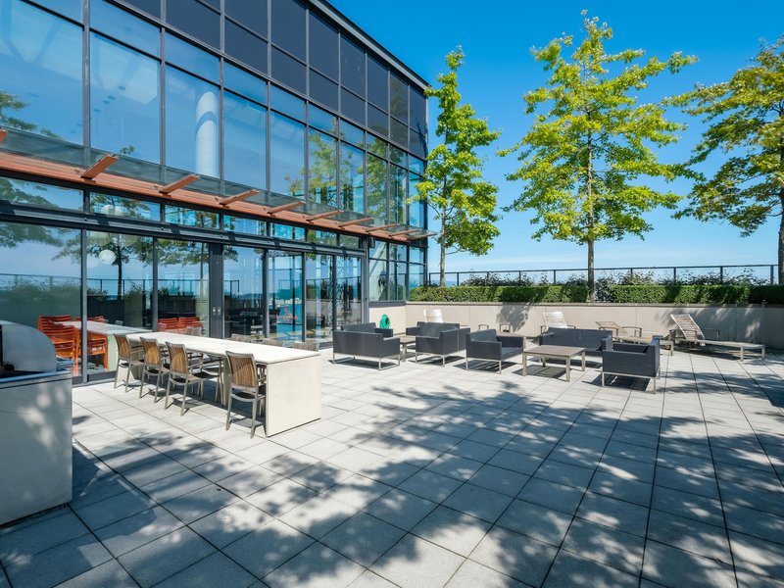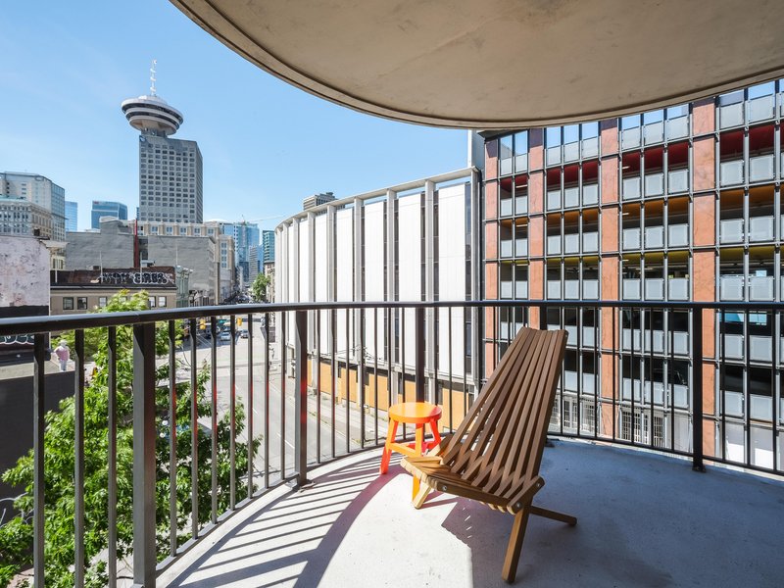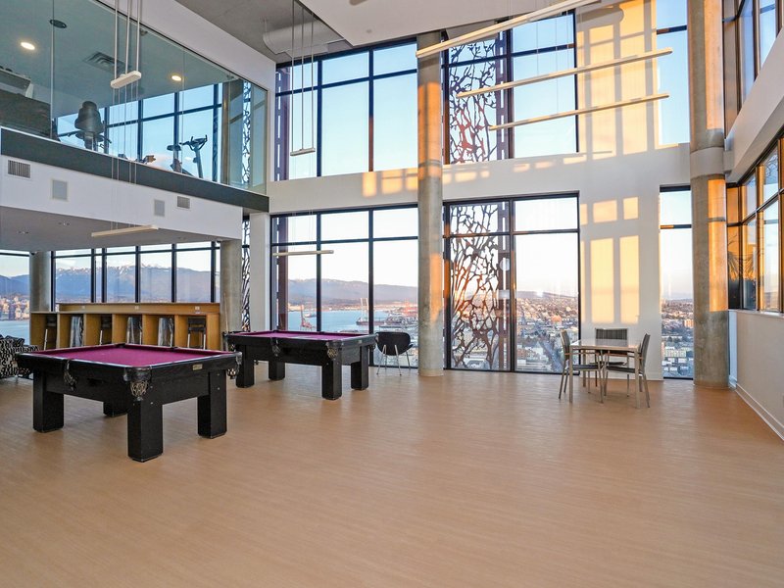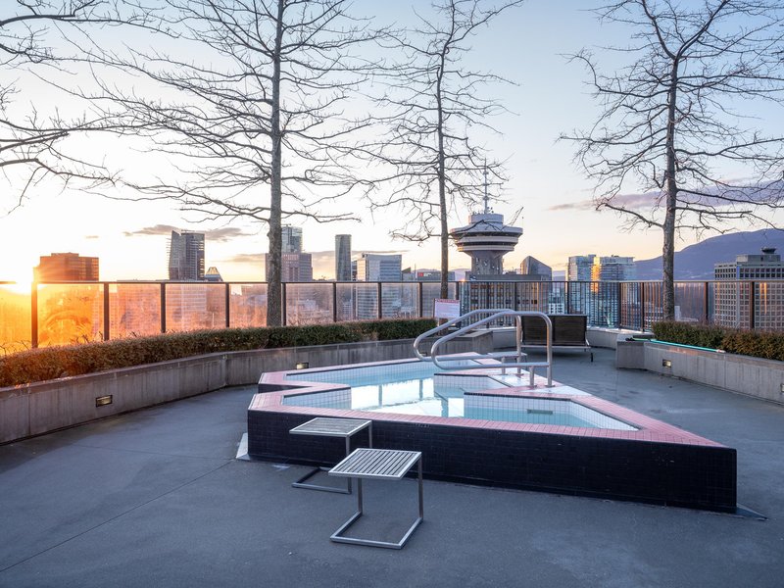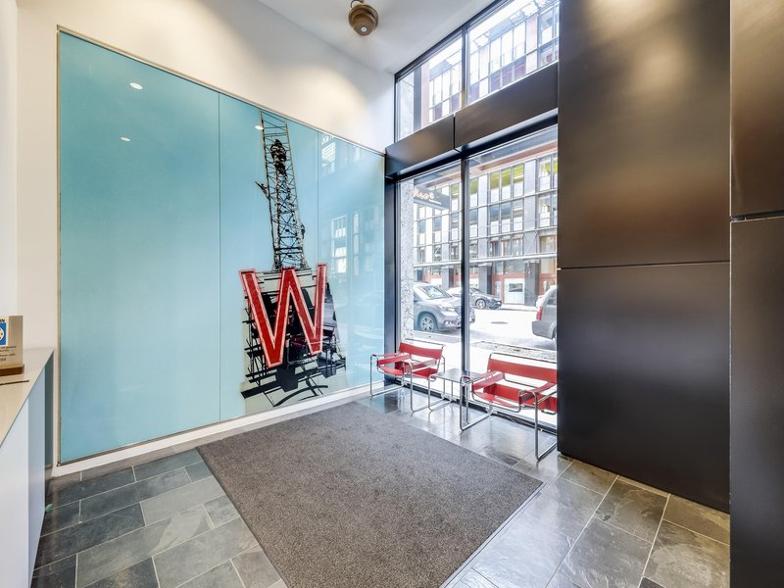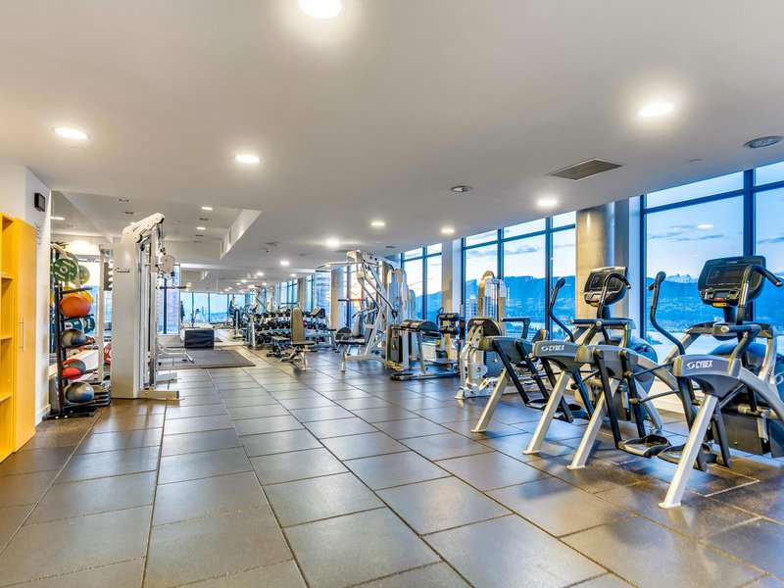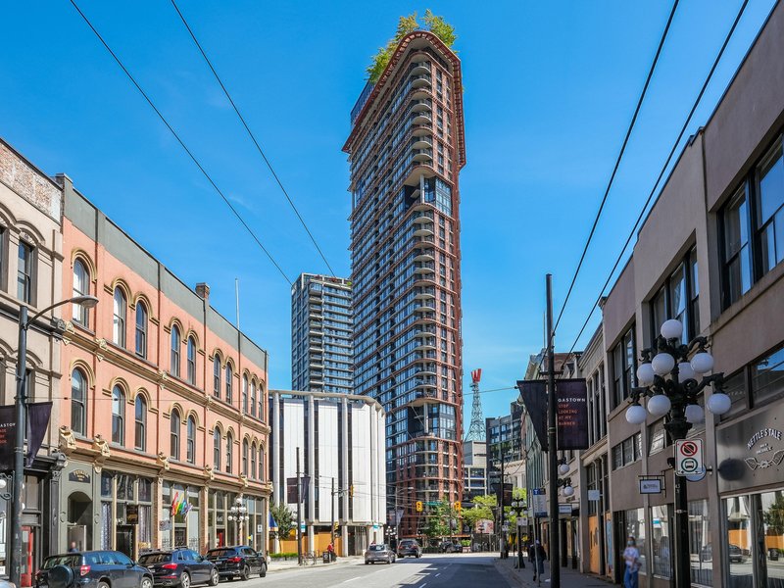414 - 580 Raven Woods Drive, North Vancouver, V7G 2T2
2 Bed, 1 Bath Condo FOR SALE in Roche Point MLS: R2866460
 We Sell Your Property in 30 days or we will sell it for FREE.
We Sell Your Property in 30 days or we will sell it for FREE.
Request An Evaluation ->
Details
Description
Wonderful, spacious one bedroom and den/2 bedroom(Den is currently a 2nd bedroom)in beautiful Raven Woods. You'll love coming home to this warm and inviting space that includes engineered hardwood floors, cozy gas fireplace, insuite laundry, generous outdoor space, and a lovely outlook to trees and mountains. Low maintenance fees, your pets are welcome, rentals allowed, and a fabulous Gym, Party Room and theatre in 580. There is a storage locker and one secured parking stall. Perfect location next to nature and walking distance to Cates Park, beaches, trails and Deep Cove. This is a special home!
Strata ByLaws
Commission Details
History
Amenities
Features
Property Information
| MLS® # | R2866460 |
| Property Type | Apartment |
| Dwelling Type | Apartment Unit |
| Home Style | 1 Storey |
| Year Built | 2002 |
| Parking | Garage Underbuilding |
| Tax | $3,003 in 2023 |
| Postal Code | V7G 2T2 |
| Strata Fees | $383 |
| Address | 414 - 580 Raven Woods Drive |
| Subarea | Roche Point |
| City | North Vancouver |
| Listed By | Macdonald Realty |
Floor Area (sq. ft.)
| Main Floor | 732 |
| Total | 732 |
Seasons Buildings Amenities
Location
Seasons Building Pets Restrictions
| Pets Allowed: | 2 |
| Dogs Allowed: | Yes |
| Cats Allowed: | Yes |
Other Condos For Sale in 580 Raven Woods Drive, North Vancouver
| Date | Address | Bed | Bath | Asking Price | Sqft | $/Sqft | DOM | Brokerage |
|---|---|---|---|---|---|---|---|---|
| 04/04/2024 | 414 580 Raven woods Drive | 2 | 1 | $579,900 | 732 | $792 | 26 | Macdonald Realty |
| Avg: | $579,900 | 732 | $792 | 26 |
Building Overview
BUILDING WEBSITE Woodward's W-43 at 128 West Cordova, Vancouver, BC, V6A 1K9, Gastown Neighbourhood,366 suites, 43 levels, built 2008. This website contains: current building MLS listings & MLS sale info, building floor plans & strata plans, pictures of lobby & common area, developer, strata & concierge contact info, interactive 3D & Google location Maps link www.6717000.com/maps with downtown intersection virtual tours, downtown listing assignment lists of buildings under construction & aerial/satellite pictures of this building. For more info, click the side bar of this page or use the search feature in the top right hand corner of any page. Building map location; Building #128-Map 3, East Coal Harbour, Gastown, Downtown & Citygate Area.
For Developer's Website goto: http://www.westbankcorp.com/residential.cfmprojectid=9
For Developer's Agent Website goto: http://www.woodwardsdistrict.com
Building Information
| Building Name: | Woodwards W-43 |
| Building Address: | 580 Raven Woods Drive, North Vancouver, V7G 2T2 |
| Levels: | 43 |
| Suites: | 366 |
| Status: | Completed |
| Built: | 2009 |
| Title To Land: | Freehold Strata |
| Building Type: | Strata Condos |
| Strata Plan: | BCS3528 |
| Subarea: | Downtown Vw |
| Area: | Vancouver |
| Board Name: | Real Estate Board Of Greater Vancouver |
| Management: | Self Managed |
| Units in Development: | 536 |
| Units in Strata: | 366 |
| Subcategories: | Strata Condos |
| Property Types: | Freehold Strata |
| Developer Name: | Westbank |
| Architect Email: | [email protected] |
| Architect Phone: | 604-687-5681 |
Building Construction Info
| Year Built: | 2009 |
| Levels: | 43 |
| Construction: | Concrete |
| Rain Screen: | Full |
| Roof: | Other |
| Foundation: | Concrete Perimeter |
| Exterior Finish: | Glass |
Maintenance Fee Includes
| Caretaker |
| Garbage Pickup |
| Gardening |
| Gas |
| Heat |
| Hot Water |
| Management |
| Recreation Facility |
Building Features
| Study Area |
| Dining Area |
| Recreational Area |
| Library |
| Electronic Access Control System |
| 24-hour Digital Video Recording Surveillance |
| Secured Underground Parking |
| Bicycle Storage Locker |
| Over-height Ceilings |
| Large Sliding Doors To Bedrooms |
| Roller Blind Window Shades |
| Self-closing Cabinet Drawers |
| Built-in Under-cabinet Lighting |
| Polished Stone Slab Countertop |
| Glass Feature Wall |
| Stainless Steel Kitchen Appliances |
| Bottom Freezer Refrigerator |
| Insuite Laundry |
| Solid Reinforced Concrete |
| Floor-to-ceiling Aluminum Windows |
| Double-glazed Windows |
| Landscaped Surroundings |
| Date | Address | Bed | Bath | Kitchen | Asking Price | $/Sqft | DOM | Levels | Built | Living Area | Lot Size |
|---|---|---|---|---|---|---|---|---|---|---|---|
| 3 days ago | 1005 995 Roche Point Drive |
2 | 2 | 1 | $1,298,888 | Login to View | 4 | 1 | 1989 | 1,489 sqft | N/A |
| 4 days ago | 41 3595 Salal Drive |
3 | 3 | 1 | $1,445,000 | Login to View | 5 | 3 | 2018 | 1,637 sqft | N/A |
| 6 days ago | 34 650 Roche Point Drive |
3 | 3 | 1 | $1,199,900 | Login to View | 7 | 2 | 1993 | 1,272 sqft | N/A |
| 1 week ago | 47 3597 Malsum Drive |
5 | 4 | 1 | $1,599,900 | Login to View | 13 | 3 | 2019 | 2,050 sqft | N/A |
| 2 weeks ago | 604 3594 Malsum Drive |
2 | 2 | 1 | $899,900 | Login to View | 26 | 1 | 2025 | 731 sqft | N/A |
| 2 weeks ago | 509 3594 Malsum Drive |
1 | 1 | 1 | $637,900 | Login to View | 26 | 1 | 2025 | 535 sqft | N/A |
| 3 weeks ago | 202 3594 Malsum Drive |
2 | 2 | 1 | $1,017,900 | Login to View | 26 | 1 | 2025 | 913 sqft | N/A |
| 3 weeks ago | 307 3594 Malsum Drive |
1 | 1 | 1 | $599,900 | Login to View | 26 | 1 | 2025 | 553 sqft | N/A |
| 3 weeks ago | 429 3600 Windcrest Drive |
1 | 1 | 1 | $539,000 | Login to View | 28 | 1 | 1997 | 713 sqft | N/A |
| 3 weeks ago | 610 1000 Bowron Court |
1 | 1 | 1 | $778,000 | Login to View | 28 | 1 | 1988 | 1,001 sqft | N/A |
Frequently Asked Questions About 414 - 580 Raven Woods Drive
Disclaimer: Listing data is based in whole or in part on data generated by the Real Estate Board of Greater Vancouver and Fraser Valley Real Estate Board which assumes no responsibility for its accuracy. - The advertising on this website is provided on behalf of the BC Condos & Homes Team - Re/Max Crest Realty, 300 - 1195 W Broadway, Vancouver, BC




















































































