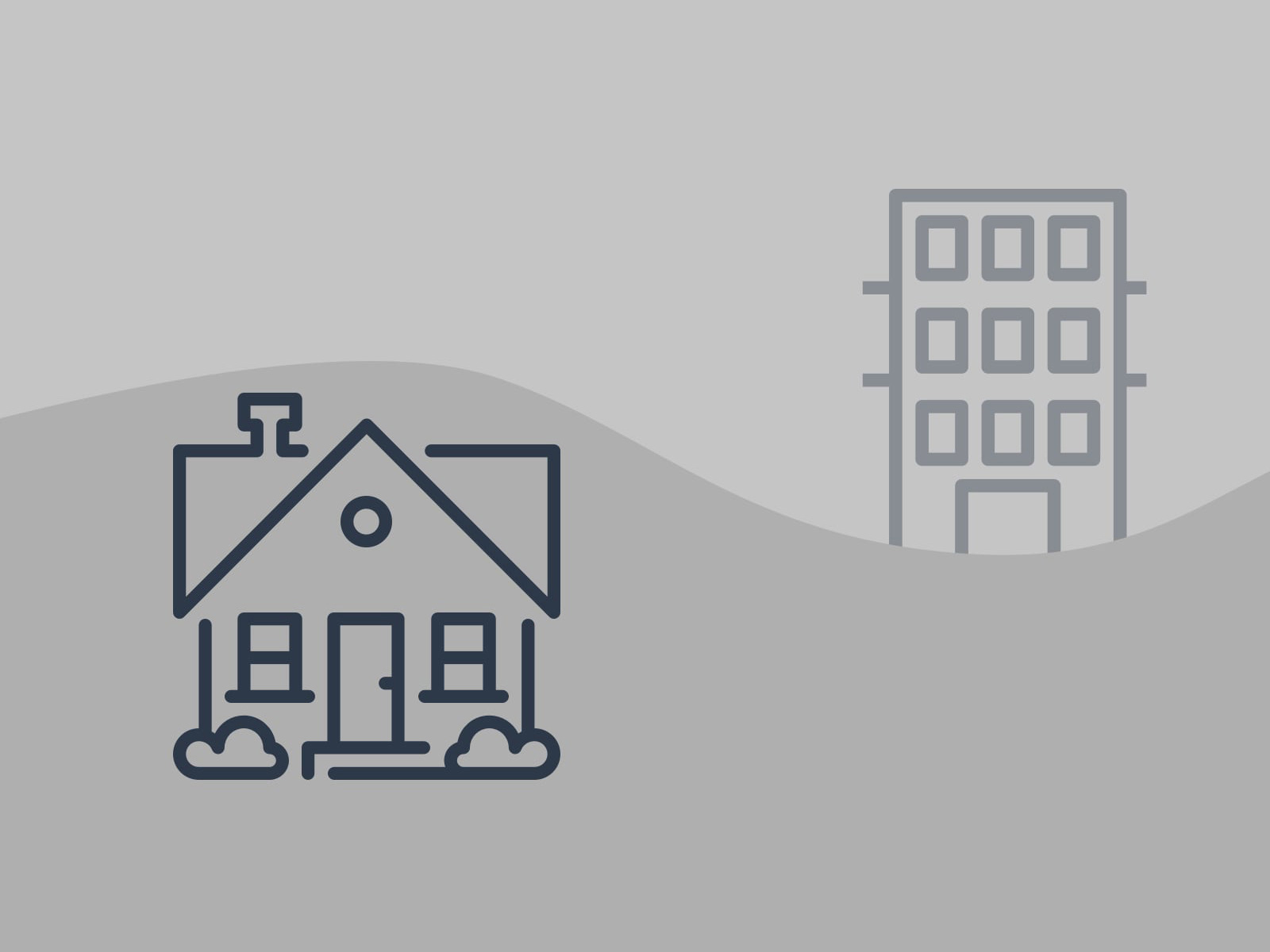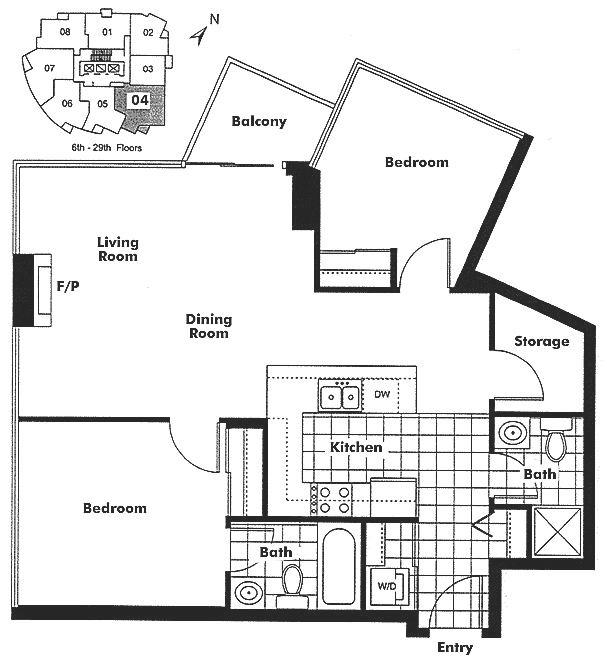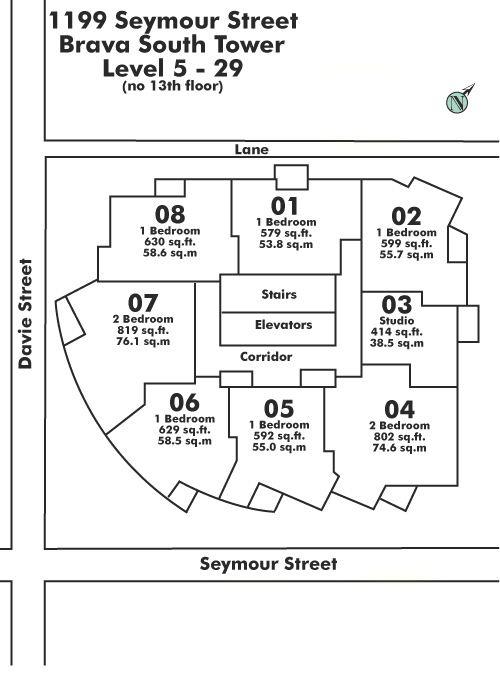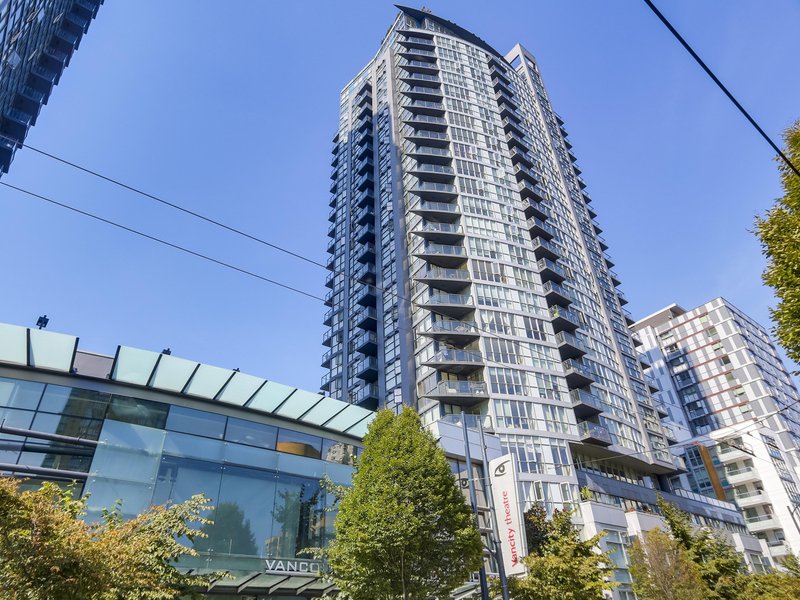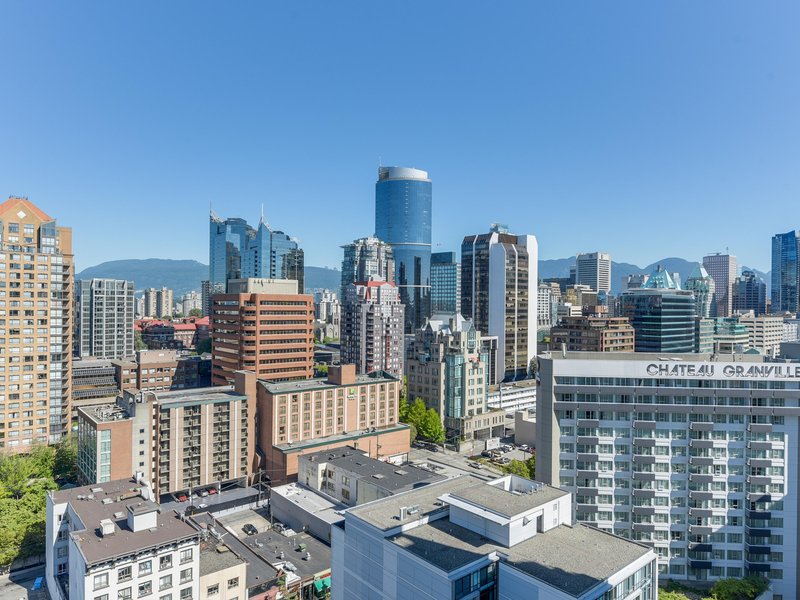2804 - 1199 Seymour Street, Vancouver, V6B 1K3
2 Bed, 2 Bath Condo FOR SALE in Downtown VW MLS: R2865395
 We Sell Your Property in 30 days or we will sell it for FREE.
We Sell Your Property in 30 days or we will sell it for FREE.
Request An Evaluation ->
Details
Description
Live above it all! Open and expansive views of False creek, North-shore Mountains and the city. Perfectly appointed corner 2-bedroom 2-bathroom sky home with separated bedroom floor plan. Open kitchen with stainless steel appliances, spacious island and custom millwork. Mountain views from the primary bedroom which features ensuite. Central and unbeatable location is steps to the SkyTrain, Yaletown finest restaurants, shops, the seawall and endless amenities. Brava offers hotel like amenities including 24-hour concierge, outdoor pool and pool deck with spa, steam/sauna, well equip exercise centre, residence’s lounges and party room. Complete with 1 secured parking and 1 storage.
Strata ByLaws
Commission Details
History
Amenities
Features
Site Influences
Property Information
| MLS® # | R2865395 |
| Property Type | Apartment |
| Dwelling Type | Apartment Unit |
| Home Style | 1 Storey |
| Kitchens | Login to View |
| Year Built | 2005 |
| Parking | Garage; Underground |
| Tax | $2,742 in 2023 |
| Strata No | BCS1172 |
| Postal Code | V6B 1K3 |
| Complex Name | Brava |
| Strata Fees | $563 |
| Address | 2804 - 1199 Seymour Street |
| Subarea | Downtown VW |
| City | Vancouver |
| Listed By | FaithWilson Christies International Real Estate |
Floor Area (sq. ft.)
| Main Floor | 861 |
| Total | 861 |
Brava Buildings Amenities
Location
Brava Building Pets Restrictions
| Pets Allowed: | 2 |
| Dogs Allowed: | Yes |
| Cats Allowed: | Yes |
Other Condos For Sale in 1199 Seymour Street, Vancouver
| Date | Address | Bed | Bath | Asking Price | Sqft | $/Sqft | DOM | Brokerage |
|---|---|---|---|---|---|---|---|---|
| 04/02/2024 | 2804 1199 Seymour Street | 2 | 2 | $930,000 | 861 | $1,080 | 28 | FaithWilson Christies International Real Estate |
| 12/29/2023 | 2203 1199 Seymour Street | 0 | 1 | $529,900 | 440 | $1,204 | 123 | Sutton Centre Realty |
| Avg: | $729,950 | 651 | $1,142 | 28 |
Building Overview
BUILDING WEBSITE Brava South Tower at 1199 Seymour Street, Vancouver, BC, V6B 1K3, corner of Davie & Seymour,230 suites, 33 levels, built 2005. Tower 2 (1155 Seymour) has 27 Levels. This website contains: current building MLS listings & MLS sale info, building floor plans & strata plans, pictures of lobby & common area, developer, strata & concierge contact info, interactive 3D & Google location Maps linkwww.6717000.com/maps with downtown intersection virtual tours, downtown listing assignment lists of buildings under construction & aerial/satellite pictures of this building. For more info, click the side bar of this page or use the search feature in the top right hand corner of any page. Building map location; Building #096A-Map1, Concord Pacific, Downtown & Yaletown Area.
Brava twin towers, at 1199/1155 Seymour Street in Vancouver, BC. Brava's contemporary glass and concrete towers soar 33 stories above the action of Vancouver's Yaletown.
The Emery Barnes Park across the street is complete,
Building Information
| Building Name: | Brava |
| Building Address: | 1199 Seymour Street, Vancouver, V6B 1K3 |
| Levels: | 33 |
| Suites: | 420 |
| Status: | Completed |
| Built: | 2005 |
| Title To Land: | Freehold Strata |
| Building Type: | Strata |
| Strata Plan: | BCS1172 |
| Subarea: | Downtown Vw |
| Area: | Vancouver West |
| Board Name: | Real Estate Board Of Greater Vancouver |
| Management: | Associa |
| Management Phone: | 604-591-6060 |
| Units in Development: | 420 |
| Units in Strata: | 420 |
| Subcategories: | Strata |
| Property Types: | Freehold Strata |
| Developer Name: | Amacon |
| Architect Email: | [email protected] |
| Architect Phone: | 6046880893 |
Building Construction Info
| Year Built: | 2005 |
| Levels: | 33 |
| Construction: | Concrete |
| Rain Screen: | Full |
| Roof: | Other |
| Foundation: | Concrete Perimeter |
| Exterior Finish: | Concrete |
Maintenance Fee Includes
| Caretaker |
| Garbage Pickup |
| Gardening |
| Hot Water |
| Management |
| Recreation Facility |
Building Features
living Room: Berber Carpeting |
| 12"x12" Tile In Entry, Bath Kitchen And Sunroom |
| Full Height Windows |
| Fresh Air Balcony |
| Fireplace |
| Solid Wood Baseboard |
| Cable & Tv Outlets In Living Room, Bedroom, Storage Room And Sunroom |
kitchen: Granite Countertops |
| Full-height Teak Or Maple Cabinetry |
| Breakfast Bar Or Island |
| Double Stainless Steel Sink |
| Chrome Single Lever Faucet |
| Tile Backsplash |
| Cook-top |
| Self-cleaning Build-in Wall Oven |
| Refrigerator |
| 5 Cycle Dishwasher |
| Microwave With Hoodfan |
| Halogen Track Lighting |
bathroom: Soaker Tub |
| Teak Or Maple Vanity Cabinet |
| Granite Countertop |
| Above-counter Wash Basin |
| Chrome Single Lever Faucet |
| Large Beveled Mirror |
security: Floor Specific Access |
| Lobby Enterphone With Security Camera |
| Well-lit Underground Parking With Access Security Gate, Video Surveillance |
| 24 Hour Security Patrol |
| Weather Engineered Window Systems |
| Date | Address | Bed | Bath | Kitchen | Asking Price | $/Sqft | DOM | Levels | Built | Living Area | Lot Size |
|---|---|---|---|---|---|---|---|---|---|---|---|
| 04/02/2024 | This Property | 2 | 2 | 1 | $930,000 | Login to View | 28 | 1 | 2005 | 861 sqft | N/A |
| 03/27/2024 | 2703 58 Keefer Place |
2 | 2 | 1 | $949,000 | Login to View | 34 | 1 | 2017 | 869 sqft | N/A |
| 01/29/2024 | 2105 788 Hamilton Street |
2 | 2 | 1 | $909,000 | Login to View | 92 | 1 | 2009 | 910 sqft | N/A |
| 02/28/2024 | 1010 610 Granville Street |
2 | 2 | 1 | $950,000 | Login to View | 62 | 1 | 2006 | 889 sqft | N/A |
| 04/15/2024 | 615 555 Abbott Street |
2 | 2 | 1 | $949,000 | Login to View | 15 | 1 | 1995 | 1,035 sqft | N/A |
| 01/26/2024 | 2207 550 Taylor Street |
2 | 2 | 1 | $938,000 | Login to View | 95 | 1 | 2005 | 865 sqft | N/A |
| 04/22/2024 | 1706 1212 Howe Street |
2 | 2 | 1 | $950,000 | Login to View | 8 | 1 | 1998 | 915 sqft | N/A |
| 12/08/2023 | 1203 535 Smithe Street |
2 | 2 | 1 | $938,000 | Login to View | 144 | 1 | 2010 | 718 sqft | N/A |
| 04/02/2024 | 301 688 Abbott Street |
2 | 2 | 1 | $919,000 | Login to View | 28 | 1 | 2007 | 913 sqft | N/A |
| 01/22/2024 | 2611 610 Granville Street |
2 | 2 | 1 | $948,000 | Login to View | 99 | 1 | 2006 | 845 sqft | N/A |
| 04/22/2024 | 1704 1212 Howe Street |
2 | 2 | 1 | $950,000 | Login to View | 8 | 1 | 1988 | 899 sqft | N/A |
| Date | Address | Bed | Bath | Kitchen | Asking Price | $/Sqft | DOM | Levels | Built | Living Area | Lot Size |
|---|---|---|---|---|---|---|---|---|---|---|---|
| 6 hours ago | 301 933 Hornby Street |
0 | 1 | 1 | $499,999 | Login to View | 0 | 1 | 2003 | 468 sqft | N/A |
| 12 hours ago | 1907 999 Seymour Street |
2 | 1 | 0 | $889,900 | Login to View | 1 | 1 | 2014 | 706 sqft | N/A |
| 13 hours ago | 801 789 Drake Street |
1 | 1 | 1 | $478,000 | Login to View | 1 | 1 | 1991 | 405 sqft | N/A |
| 13 hours ago | 807 633 Abbott Street |
2 | 2 | 1 | $1,159,000 | Login to View | 1 | 2 | 2009 | 992 sqft | N/A |
| 13 hours ago | 607 1351 Continental Street |
1 | 2 | 1 | $1,088,000 | Login to View | 1 | 2 | 2014 | 842 sqft | N/A |
| 13 hours ago | 2001 838 W Hastings Street |
1 | 1 | 1 | $888,888 | Login to View | 1 | 1 | 2011 | 899 sqft | N/A |
| 13 hours ago | 1401 501 Pacific Street |
1 | 1 | 1 | $599,600 | Login to View | 1 | 1 | 1999 | 518 sqft | N/A |
| 13 hours ago | 1002 1205 Howe Street |
1 | 1 | 1 | $777,888 | Login to View | 1 | 1 | 2009 | 660 sqft | N/A |
| 14 hours ago | 1006 66 W Cordova Street |
1 | 1 | 1 | $599,000 | Login to View | 1 | 1 | 2012 | 597 sqft | N/A |
| 16 hours ago | 1007 933 Seymour Street |
1 | 1 | 1 | $699,000 | Login to View | 1 | 2 | 1998 | 709 sqft | N/A |
Frequently Asked Questions About 2804 - 1199 Seymour Street
Disclaimer: Listing data is based in whole or in part on data generated by the Real Estate Board of Greater Vancouver and Fraser Valley Real Estate Board which assumes no responsibility for its accuracy. - The advertising on this website is provided on behalf of the BC Condos & Homes Team - Re/Max Crest Realty, 300 - 1195 W Broadway, Vancouver, BC
