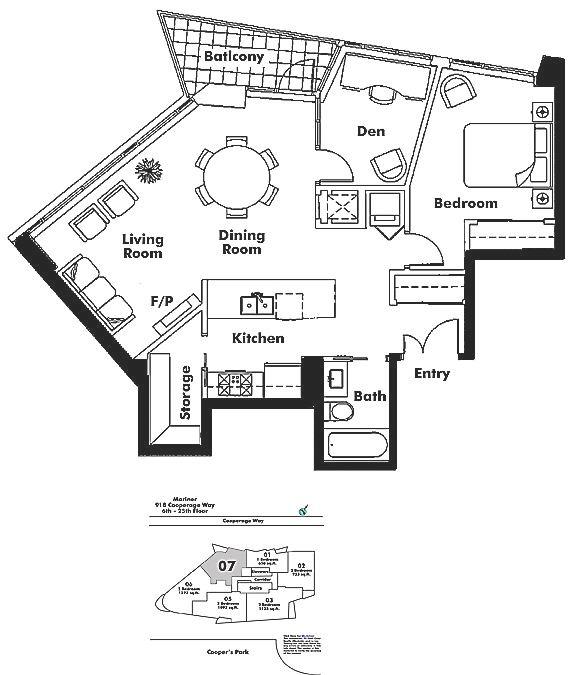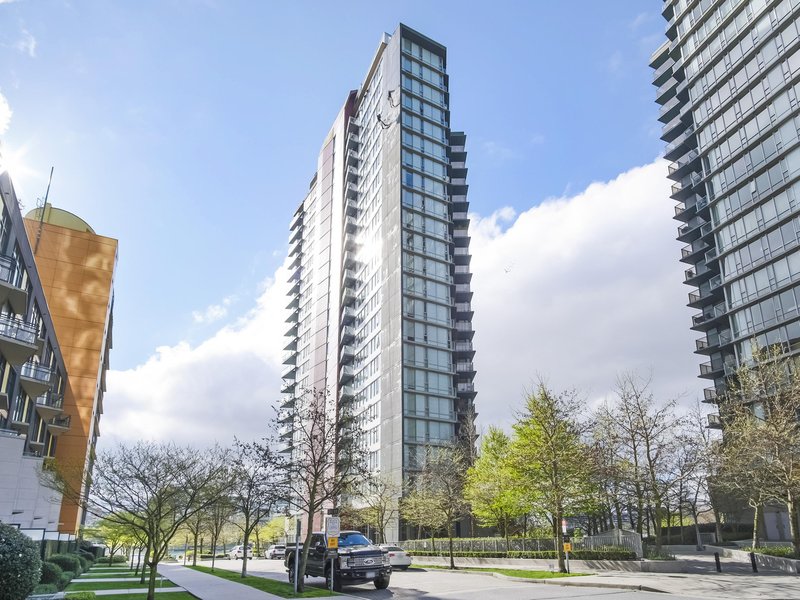1807 - 918 Cooperage Way, Vancouver, V6B 0A7
1 Bed, 1 Bath Condo FOR SALE in Yaletown MLS: R2865373
 We Sell Your Property in 30 days or we will sell it for FREE.
We Sell Your Property in 30 days or we will sell it for FREE.
Request An Evaluation ->
Details
Description
The Mariner, a luxury waterfront property presented by Concord Pacific. Hidden gem location right along the sea wall, short walk to Yaletown, Gastown, and grocery stores with unobstructed views of false creek. Your own off leash dog park and childrens playground right outside the building on family friendly quiet street/ neighbourhood of downtown. Suitable for couples, young professionals and retired folks alike. Enjoy the Esprit Club amenity center featuring indoor pool, hot tub, sauna/ steam, 10 pin bowling, gym, theatre, games room, and party room (and shared kayak). Open concept plan has floor to ceiling windows, in-suite storage, extended kitchen island, built-in lighting for artwork, A/C, all luxury amenities along Yaletown's waterfront. 1 parking, 1 locker. Pet friendly.
Strata ByLaws
Commission Details
History
Amenities
Features
Site Influences
Property Information
| MLS® # | R2865373 |
| Property Type | Apartment |
| Dwelling Type | Apartment Unit |
| Home Style | Upper Unit |
| Kitchens | Login to View |
| Year Built | 2009 |
| Parking | Garage Underbuilding |
| Tax | $2,875 in 2023 |
| Strata No | BCS3202 |
| Postal Code | V6B 0A7 |
| Complex Name | Mariner |
| Strata Fees | $593 |
| Address | 1807 - 918 Cooperage Way |
| Subarea | Yaletown |
| City | Vancouver |
| Listed By | Engel & Volkers Vancouver |
Floor Area (sq. ft.)
| Main Floor | 885 |
| Total | 885 |
Mariner Buildings Amenities
Location
Mariner Building Pets Restrictions
| Pets Allowed: | 2 |
| Dogs Allowed: | Yes |
| Cats Allowed: | Yes |
Other Condos For Sale in 918 Cooperage Way, Vancouver
| Date | Address | Bed | Bath | Asking Price | Sqft | $/Sqft | DOM | Brokerage |
|---|---|---|---|---|---|---|---|---|
| 04/02/2024 | 1807 918 Cooperage Way | 1 | 1 | $1,099,888 | 885 | $1,243 | 28 | Engel & Volkers Vancouver |
| Avg: | $1,099,888 | 885 | $1,243 | 28 |
Building Overview
BUILDING WEBSITE Mariner at 918 Cooperage Way, Vancouver, BC, V6B 0A7, Yaletown Neighborhood, 133 suites, 24 levels, built 2009. This website contains: current building MLS listings & MLS sale info, building floor plans & strata plans, pictures of lobby & common area, developer, strata & concierge contact info, interactive 3D & Google location Maps linkwww.6717000.com/mapswith downtown intersection virtual tours, downtown listing assignment lists of buildings under construction & aerial/satellite pictures of this building. For more info, click the side bar of this page or use the search feature in the top right hand corner of any page. Building map location; Building #144A-Map 3, East Coal Harbour, Gastown, Downtown, Citygate Area and Yaletown. Mariner 2 Cooperage Way at Cooper's Quay
Building Information
| Building Name: | Mariner |
| Building Address: | 918 Cooperage Way, Vancouver, V6B 0A7 |
| Levels: | 24 |
| Suites: | 245 |
| Status: | Completed |
| Built: | 2009 |
| Title To Land: | Freehold Strata |
| Building Type: | Strata Condos |
| Strata Plan: | BCS3202 |
| Subarea: | Yaletown |
| Area: | Vancouver West |
| Board Name: | Real Estate Board Of Greater Vancouver |
| Management: | Rancho Management Services (b.c.) Ltd. |
| Management Phone: | 604-684-4508 |
| Units in Development: | 245 |
| Units in Strata: | 245 |
| Subcategories: | Strata Condos |
| Property Types: | Freehold Strata |
| Developer Name: | Concord Pacific |
| Architect Email: | [email protected] |
| Architect Phone: | 604-255-1169 |
Building Construction Info
| Year Built: | 2009 |
| Levels: | 24 |
| Construction: | Concrete |
| Rain Screen: | Full |
| Roof: | Other |
| Foundation: | Concrete Perimeter |
| Exterior Finish: | Mixed |
Maintenance Fee Includes
| Caretaker |
| Garbage Pickup |
| Gardening |
| Gas |
| Hot Water |
| Management |
| Recreation Facility |
| Date | Address | Bed | Bath | Kitchen | Asking Price | $/Sqft | DOM | Levels | Built | Living Area | Lot Size |
|---|---|---|---|---|---|---|---|---|---|---|---|
| 4 hours ago | 606 1480 Howe Street |
1 | 1 | 1 | $824,800 | Login to View | 0 | 1 | 2020 | 667 sqft | N/A |
| 4 hours ago | 1306 1500 Hornby Street |
2 | 2 | 1 | $1,688,000 | Login to View | 0 | 1 | 1992 | 1,263 sqft | N/A |
| 1 hour ago | 1806 1408 Strathmore Mews |
1 | 1 | 1 | $849,000 | Login to View | 1 | 1 | 2002 | 723 sqft | N/A |
| 17 hours ago | 5703 1480 Howe Street |
3 | 3 | 1 | $5,998,000 | Login to View | 1 | 57 | 2020 | 2,410 sqft | N/A |
| 17 hours ago | 906 1288 Marinaside Crescent |
2 | 2 | 1 | $1,838,000 | Login to View | 1 | 1 | 1997 | 1,077 sqft | N/A |
| 17 hours ago | 3203 1408 Strathmore Mews |
1 | 1 | 1 | $935,000 | Login to View | 1 | 1 | 2002 | 726 sqft | N/A |
| 19 hours ago | 1201 89 Nelson Street |
2 | 2 | 1 | $1,198,800 | Login to View | 1 | 1 | 2019 | 925 sqft | N/A |
| 19 hours ago | 709 939 Homer Street |
2 | 1 | 1 | $796,000 | Login to View | 1 | 1 | 1997 | 771 sqft | N/A |
| 19 hours ago | 2504 977 Mainland Street |
1 | 1 | 1 | $599,900 | Login to View | 1 | 1 | 2007 | 502 sqft | N/A |
| 21 hours ago | 210 1178 Hamilton Street |
1 | 1 | 1 | $849,000 | Login to View | 1 | 1 | 1996 | 880 sqft | 880 sqft |
Frequently Asked Questions About 1807 - 918 Cooperage Way
Disclaimer: Listing data is based in whole or in part on data generated by the Real Estate Board of Greater Vancouver and Fraser Valley Real Estate Board which assumes no responsibility for its accuracy. - The advertising on this website is provided on behalf of the BC Condos & Homes Team - Re/Max Crest Realty, 300 - 1195 W Broadway, Vancouver, BC












































