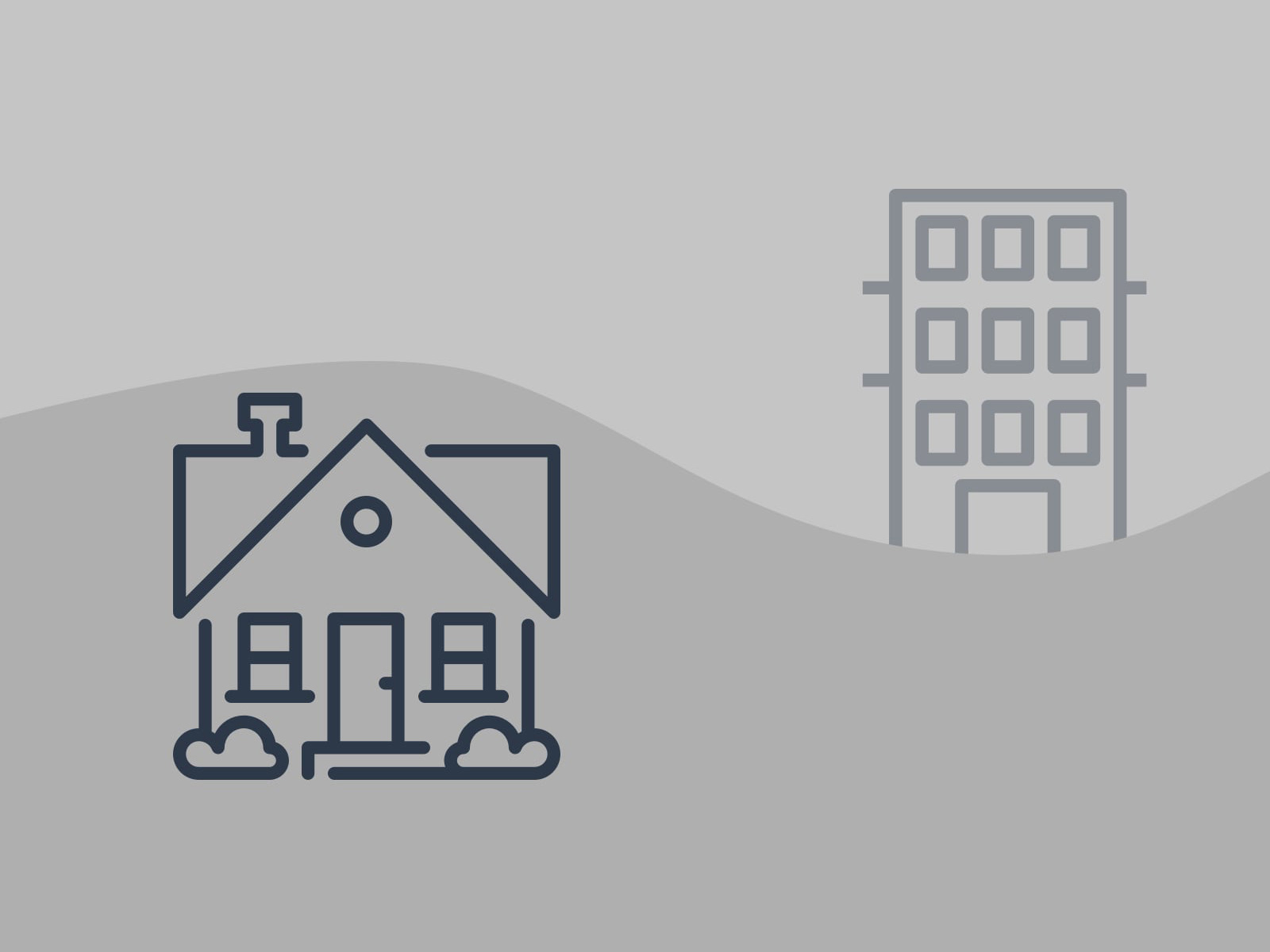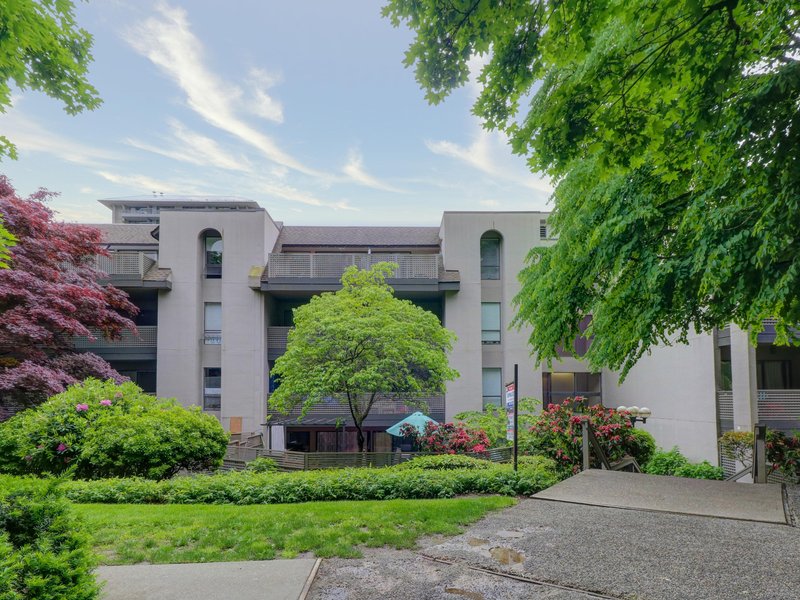103 - 1955 Woodway Place, Burnaby, V5B 4S5
1 Bed, 1 Bath Condo FOR SALE in Brentwood Park MLS: R2865100
 We Sell Your Property in 30 days or we will sell it for FREE.
We Sell Your Property in 30 days or we will sell it for FREE.
Request An Evaluation ->
Details
Description
A very unique opportunity to own a 764 square foot condo with 471 square feet of south facing patios. Original owners were one of the first to choose the best location in the complex. Storage area could serve as a den, the living and dining areas are a generous size as is the big bedroom with cheater ensuite and walk in closet. This is a ground level suite, but raised from the walking area for ultimate privacy. This is an excellent investment/holding property as the Brentwood area flourishes. Also comes with 1 parking space.. Strata fee include heat and hot water.
Strata ByLaws
Commission Details
Amenities
Features
Site Influences
Property Information
| MLS® # | R2865100 |
| Property Type | Apartment |
| Dwelling Type | Apartment Unit |
| Home Style | 1 Storey |
| Kitchens | Login to View |
| Year Built | 1978 |
| Parking | Garage Underbuilding |
| Tax | $1,195 in 2023 |
| Strata No | NWS1188 |
| Postal Code | V5B 4S5 |
| Complex Name | Douglas View |
| Strata Fees | $449 |
| Address | 103 - 1955 Woodway Place |
| Subarea | Brentwood Park |
| City | Burnaby |
| Listed By | Macdonald Realty |
Floor Area (sq. ft.)
| Main Floor | 764 |
| Total | 764 |
Douglas View Buildings Amenities
Location
Douglas View Building Pets Restrictions
| Dogs Allowed: | No |
| Cats Allowed: | Yes |
Other Condos For Sale in 1955 Woodway Place, Burnaby
| Date | Address | Bed | Bath | Asking Price | Sqft | $/Sqft | DOM | Brokerage |
|---|---|---|---|---|---|---|---|---|
| 04/02/2024 | 103 1955 Woodway Place | 1 | 1 | $488,000 | 764 | $639 | 28 | Macdonald Realty |
| Avg: | $488,000 | 764 | $639 | 28 |
Building Information
| Building Name: | Douglas View |
| Building Address: | 1955 Woodway Place, Burnaby, V5B 4S5 |
| Levels: | 4 |
| Suites: | 107 |
| Status: | Completed |
| Built: | 1980 |
| Title To Land: | Freehold Strata |
| Building Type: | Strata |
| Strata Plan: | NWS1188 |
| Subarea: | Brentwood Park |
| Area: | Burnaby North |
| Board Name: | Real Estate Board Of Greater Vancouver |
| Management: | Gateway Property Management |
| Management Phone: | 604-343-2601 |
| Units in Development: | 107 |
| Units in Strata: | 107 |
| Subcategories: | Strata |
| Property Types: | Freehold Strata |
Building Construction Info
| Year Built: | 1980 |
| Levels: | 4 |
| Construction: | Frame - Wood |
| Rain Screen: | No |
| Roof: | Other |
| Foundation: | Concrete Perimeter |
| Exterior Finish: | Stucco |
Maintenance Fee Includes
| Caretaker |
| Garbage Pickup |
| Gardening |
| Heat |
| Hot Water |
| Management |
Building Features
| Good Sized Balcony |
| Extra Large Master Bedroom |
| One Parking Stall |
| Storage |
| Walk-in Closet |
| Extra Locker |
| Shared Laundry On Each Floor |
| Lush Gardens |
| Elevator |
| Garbage Pick Up |
| Date | Address | Bed | Bath | Kitchen | Asking Price | $/Sqft | DOM | Levels | Built | Living Area | Lot Size |
|---|---|---|---|---|---|---|---|---|---|---|---|
| 04/02/2024 | This Property | 1 | 1 | 1 | $488,000 | Login to View | 28 | 1 | 1978 | 764 sqft | N/A |
| 02/20/2024 | 209 4941 Lougheed Highway |
1 | 1 | 1 | $499,888 | Login to View | 70 | 1 | 1978 | 831 sqft | N/A |
| Date | Address | Bed | Bath | Kitchen | Asking Price | $/Sqft | DOM | Levels | Built | Living Area | Lot Size |
|---|---|---|---|---|---|---|---|---|---|---|---|
| 9 hours ago | 3208 4890 Lougheed Highway |
2 | 2 | 1 | $1,198,000 | Login to View | 1 | 1 | 2024 | 887 sqft | N/A |
| 9 hours ago | 401 4890 Lougheed Highway |
1 | 1 | 1 | $645,000 | Login to View | 1 | 1 | 2024 | 545 sqft | N/A |
| 9 hours ago | 1802 4890 Lougheed Highway |
2 | 2 | 1 | $958,000 | Login to View | 1 | 1 | 2024 | 750 sqft | N/A |
| 9 hours ago | 101 4888 Brentwood Drive |
2 | 2 | 1 | $850,000 | Login to View | 1 | 1 | 2008 | 943 sqft | N/A |
| 11 hours ago | 4306 4880 Lougheed Highway |
1 | 1 | 1 | $599,900 | Login to View | 1 | 1 | 2024 | 568 sqft | N/A |
| 12 hours ago | 2109 4650 Brentwood Boulevard |
1 | 1 | 1 | $699,000 | Login to View | 1 | 1 | 2021 | 540 sqft | N/A |
| 12 hours ago | 402 4728 Dawson Street |
3 | 2 | 1 | $968,000 | Login to View | 1 | 1 | 2008 | 1,016 sqft | N/A |
| 13 hours ago | 5588 Broadway |
2 | 1 | 1 | $684,000 | Login to View | 1 | 1 | 1970 | 972 sqft | N/A |
| 13 hours ago | 4507 4650 Brentwood Boulevard |
3 | 2 | 1 | $999,999 | Login to View | 1 | 1 | 2021 | 919 sqft | N/A |
| 13 hours ago | 3403 4730 Lougheed Highway |
2 | 2 | 1 | $1,249,000 | Login to View | 1 | 1 | 2023 | 1,020 sqft | N/A |
Frequently Asked Questions About 103 - 1955 Woodway Place
Disclaimer: Listing data is based in whole or in part on data generated by the Real Estate Board of Greater Vancouver and Fraser Valley Real Estate Board which assumes no responsibility for its accuracy. - The advertising on this website is provided on behalf of the BC Condos & Homes Team - Re/Max Crest Realty, 300 - 1195 W Broadway, Vancouver, BC



















