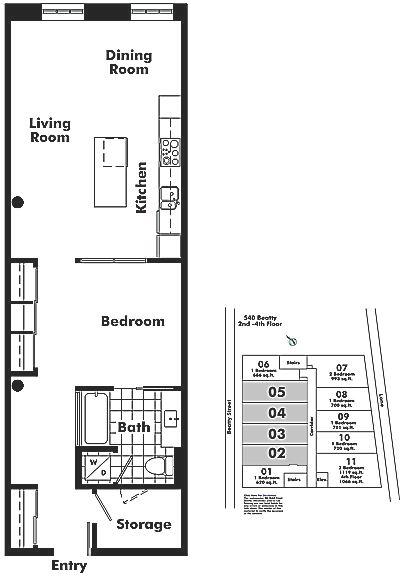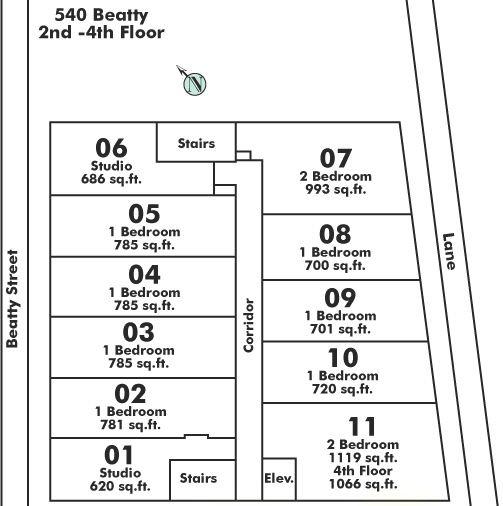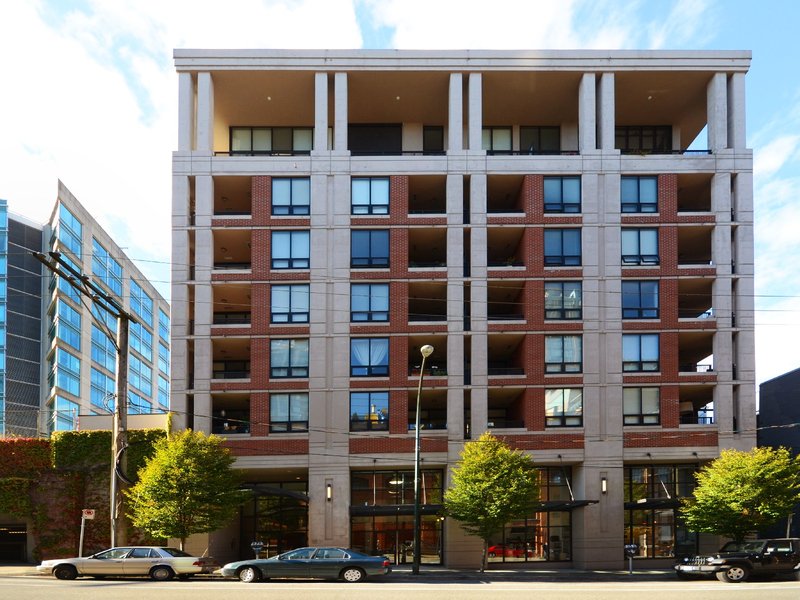402 - 531 Beatty Street, Vancouver, V6B 0C5
1 Bed, 1 Bath Condo FOR SALE in Downtown VW MLS: R2864571
 We Sell Your Property in 30 days or we will sell it for FREE.
We Sell Your Property in 30 days or we will sell it for FREE.
Request An Evaluation ->
Details
Description
Discover Metroliving by Townline Homes: a quality 8-storey boutique, concrete mid-rise nestled in historic Crosstown. This one bedroom plus den features over-height ceilings creating a spacious ambiance. The gourmet kitchen includes Bosch appliances, sleek quartz countertops, and a generous island perfect for hosting gatherings and culinary adventures. Thoughtfully designed with a versatile den, perfect for remote work, tranquil bedroom for restful nights, inviting living area and covered patio offering a private sanctuary. Situated across the street from renowned establishments as Chambar, Jam Café, and steps away from transit, residents have unparalleled access to the vibrant pulse of the city. Explore the best of downtown living within a short stroll from your doorstep!
Strata ByLaws
Open House
Come see 402 - 531 Beatty Street in person during the following open house times or schedule a private appointment by contacting us.
Commission Details
History
Amenities
Features
Site Influences
Property Information
| MLS® # | R2864571 |
| Property Type | Apartment |
| Dwelling Type | Apartment Unit |
| Home Style | 1 Storey |
| Kitchens | Login to View |
| Year Built | 2007 |
| Parking | Garage; Underground,Other |
| Tax | $1,563 in 2023 |
| Strata No | BCS2375 |
| Postal Code | V6B 0C5 |
| Complex Name | Metroliving |
| Strata Fees | $431 |
| Address | 402 - 531 Beatty Street |
| Subarea | Downtown VW |
| City | Vancouver |
| Listed By | Rennie & Associates Realty Ltd. |
Floor Area (sq. ft.)
| Main Floor | 545 |
| Total | 545 |
531 Beatty Buildings Amenities
Location
531 Beatty Building Pets Restrictions
| Pets Allowed: | 2 |
| Dogs Allowed: | Yes |
| Cats Allowed: | Yes |
Other Condos For Sale in 531 Beatty Street, Vancouver
| Date | Address | Bed | Bath | Asking Price | Sqft | $/Sqft | DOM | Brokerage |
|---|---|---|---|---|---|---|---|---|
| 04/02/2024 | 402 531 Beatty Street | 1 | 1 | $635,000 | 545 | $1,165 | 28 | Rennie & Associates Realty Ltd. |
| Avg: | $635,000 | 545 | $1,165 | 28 |
Building Overview
BUILDING WEBSITE Metroliving at 531 Beatty Street, Vancouver, BC, V6B 1R7, Downtown Neighborhood, 38 suites, built 2007. This website contains: current building MLS listings & MLS sale info, building floor plans & strata plans, pictures of lobby & common area, developer, strata & concierge contact info, interactive 3D & Google location Maps link www.6717000.com/maps with downtown intersection virtual tours, downtown listing assignment lists of buildings under construction & aerial/satellite pictures of this building. For more info, click the side bar of this page or use the search feature in the top right hand corner of any page. Building map location; Building #148-Map 3, East Coal Harbour, Gastown, Downtown & Citygate Area. 531 Beatty Street, Vancouver, BC, Canada. One of six in the MetroLiving series by Townline Group. Presented here by Vancouver Realtor Les Twarog, RE/MAX Crest Realty (Westside)
Building Information
| Building Name: | Metroliving |
| Building Address: | 531 Beatty Street, Vancouver, V6B 1R7 |
| Levels: | 8 |
| Suites: | 38 |
| Status: | Completed |
| Built: | 2007 |
| Title To Land: | Freehold Strata |
| Building Type: | Strata Lofts |
| Strata Plan: | BCS2375 |
| Subarea: | Downtown Vw |
| Area: | Vancouver West |
| Board Name: | Real Estate Board Of Greater Vancouver |
| Management: | 604 Real Estate |
| Management Phone: | 604-689-0909 |
| Units in Development: | 38 |
| Units in Strata: | 38 |
| Subcategories: | Strata Lofts |
| Property Types: | Freehold Strata |
| Developer Name: | Townline |
Building Construction Info
| Year Built: | 2007 |
| Levels: | 8 |
| Construction: | Concrete |
| Rain Screen: | Full |
| Roof: | Other |
| Foundation: | Concrete Perimeter |
| Exterior Finish: | Concrete |
Maintenance Fee Includes
| Garbage Pickup |
| Gardening |
| Hot Water |
| Management |
| Recreation Facility |
Building Features
| Lobby With Glowing Lavender Glass In The Entry |
| Secured Underground Parking |
| Common Bicycle Storage |
| Dog/bike Wash |
| Equipped Exercise Room |
| Outdoor Zen Garden |
| Enterphone And Security Cameras |
| Overheight Ceilings |
| Maple Engineered Hardwood Flooring In Living Areas |
| Carpeting In Bedrooms |
| 7' High Solid-core, Wood Suite Entry Doors |
| Flex Space For Home Office, Pantry... |
| Oversized Windows |
| Stainless Steel Appliances |
| Undercounter Convection Wall Oven |
| Microwave & Hood Fan |
| Energy Efficient, Built-in Dishwasher |
| Solid Glass Backsplash |
| Flat Panel Kitchen Cabinets |
| Quartz Composite Kitchen Counter-tops |
| Single Bowl Undermount Stainless Steel Sink |
| In-sink Waste Disposal Unit |
| Single Lever Chrome Faucet |
| Imported Porcelain Floor Tiles |
| Ceramic Tiled Shower And Tub |
| Single Lever Polished Chrome Lavatory Faucet |
| Polished Chrome Pressure And Temperature Balanced Shower Control |
| Marble Countertops With Undermount Sinks |
| Custom Design Wood Veneered Cabinets |
| Date | Address | Bed | Bath | Kitchen | Asking Price | $/Sqft | DOM | Levels | Built | Living Area | Lot Size |
|---|---|---|---|---|---|---|---|---|---|---|---|
| 04/02/2024 | This Property | 1 | 1 | 1 | $635,000 | Login to View | 28 | 1 | 2007 | 545 sqft | N/A |
| 04/16/2024 | 2704 128 W Cordova Street |
1 | 1 | 1 | $659,000 | Login to View | 14 | 1 | 2009 | 645 sqft | N/A |
| 02/07/2024 | 2104 999 Seymour Street |
1 | 1 | 0 | $652,000 | Login to View | 83 | 1 | 2014 | 505 sqft | N/A |
| 04/23/2024 | 1507 501 Pacific Street |
1 | 1 | 1 | $649,000 | Login to View | 7 | 1 | 1999 | 586 sqft | N/A |
| 04/17/2024 | 2809 128 W Cordova Street |
1 | 1 | 1 | $634,900 | Login to View | 13 | 1 | 2009 | 559 sqft | N/A |
| 04/15/2024 | 603 822 Seymour Street |
1 | 1 | 1 | $649,800 | Login to View | 15 | 1 | 2004 | 510 sqft | N/A |
| 04/29/2024 | 1506 1188 Howe Street |
1 | 1 | 1 | $649,900 | Login to View | 1 | 1 | 1994 | 545 sqft | N/A |
| 11/27/2023 | 309 33 W Pender Street |
1 | 1 | 0 | $634,888 | Login to View | 155 | 1 | 2009 | 628 sqft | N/A |
| 04/24/2024 | 611 1177 Hornby Street |
1 | 1 | 1 | $659,000 | Login to View | 6 | 1 | 1994 | 706 sqft | N/A |
| 03/14/2024 | 1102 788 Hamilton Street |
1 | 1 | 1 | $648,000 | Login to View | 47 | 1 | 2009 | 576 sqft | N/A |
| Date | Address | Bed | Bath | Kitchen | Asking Price | $/Sqft | DOM | Levels | Built | Living Area | Lot Size |
|---|---|---|---|---|---|---|---|---|---|---|---|
| 9 hours ago | 301 933 Hornby Street |
0 | 1 | 1 | $499,999 | Login to View | 0 | 1 | 2003 | 468 sqft | N/A |
| 15 hours ago | 1907 999 Seymour Street |
2 | 1 | 0 | $889,900 | Login to View | 1 | 1 | 2014 | 706 sqft | N/A |
| 16 hours ago | 801 789 Drake Street |
1 | 1 | 1 | $478,000 | Login to View | 1 | 1 | 1991 | 405 sqft | N/A |
| 16 hours ago | 807 633 Abbott Street |
2 | 2 | 1 | $1,159,000 | Login to View | 1 | 2 | 2009 | 992 sqft | N/A |
| 16 hours ago | 607 1351 Continental Street |
1 | 2 | 1 | $1,088,000 | Login to View | 1 | 2 | 2014 | 842 sqft | N/A |
| 16 hours ago | 2001 838 W Hastings Street |
1 | 1 | 1 | $888,888 | Login to View | 1 | 1 | 2011 | 899 sqft | N/A |
| 16 hours ago | 1401 501 Pacific Street |
1 | 1 | 1 | $599,600 | Login to View | 1 | 1 | 1999 | 518 sqft | N/A |
| 16 hours ago | 1002 1205 Howe Street |
1 | 1 | 1 | $777,888 | Login to View | 1 | 1 | 2009 | 660 sqft | N/A |
| 18 hours ago | 1006 66 W Cordova Street |
1 | 1 | 1 | $599,000 | Login to View | 1 | 1 | 2012 | 597 sqft | N/A |
| 19 hours ago | 1007 933 Seymour Street |
1 | 1 | 1 | $699,000 | Login to View | 1 | 2 | 1998 | 709 sqft | N/A |
Frequently Asked Questions About 402 - 531 Beatty Street
Disclaimer: Listing data is based in whole or in part on data generated by the Real Estate Board of Greater Vancouver and Fraser Valley Real Estate Board which assumes no responsibility for its accuracy. - The advertising on this website is provided on behalf of the BC Condos & Homes Team - Re/Max Crest Realty, 300 - 1195 W Broadway, Vancouver, BC






















































