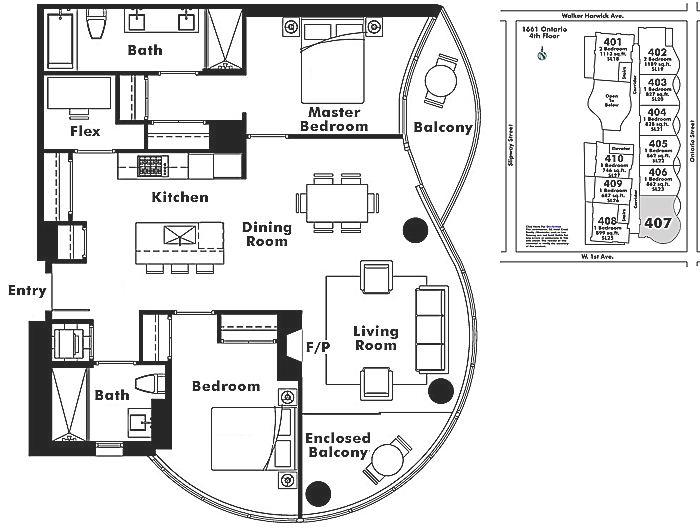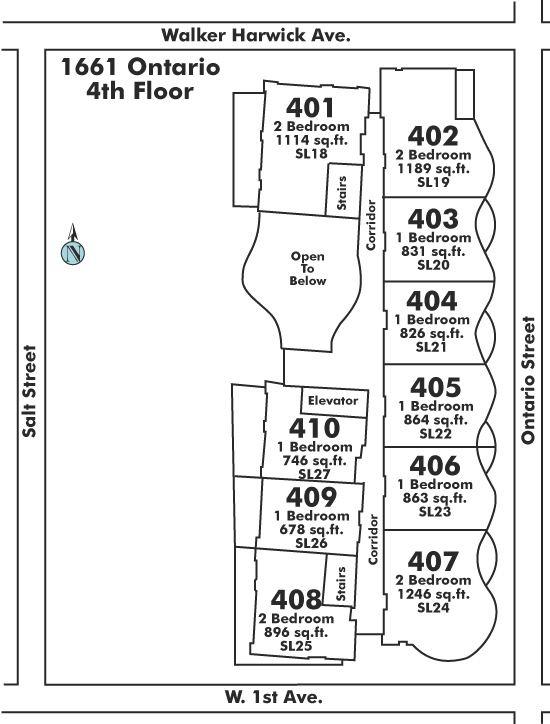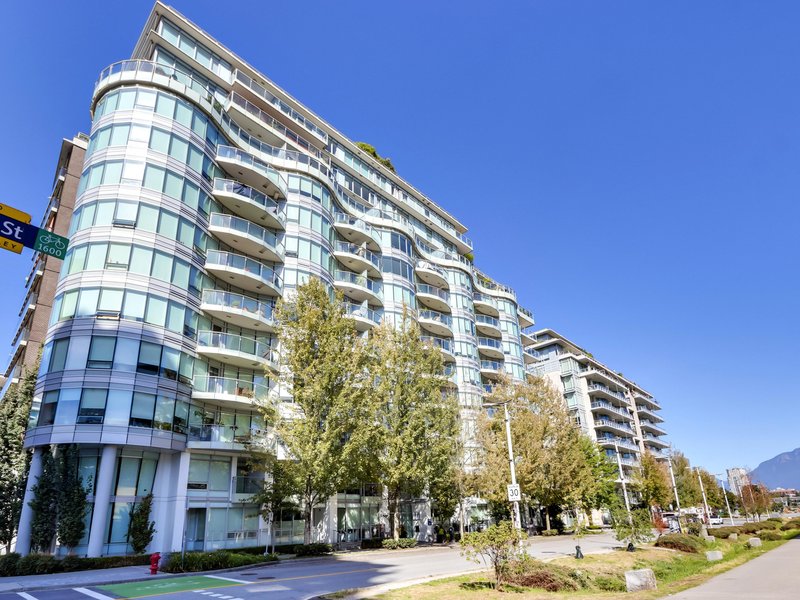407 - 1661 Ontario Street, Vancouver, V5Y 0C3
3 Bed, 2 Bath Condo FOR SALE in False Creek MLS: R2864469
 We Sell Your Property in 30 days or we will sell it for FREE.
We Sell Your Property in 30 days or we will sell it for FREE.
Request An Evaluation ->
Details
Description
RARELY available 3-bed 2-bath home in the heart of Olympic Village w/1,250sqft of living space & in-suite storage/den. East-facing corner unit w/ ample natural light throughout. Lrg patio overlooking False Creek & Science World. Open layout ideal for entertaining & separation of bedrooms provides extra privacy. Completely renovated bathrooms w/in-floor heating,spa finishes & LED lighting. Lrg Mstr Bedroom w/custom cabinetry for ample storage. PLUS:automatic blinds in living room &smart light switches controllable on your phone. 1 assigned parking stall + 2 storage lockers. Gym&party room in building + 1 of the few buildings w/access to the Gold Medal Club (w/ indoor pool, hot tub, sauna, steam room & gym).Enjoy living steps away from the seawall & quick walk to both Canada & Expo Skytrains
Strata ByLaws
Commission Details
History
Amenities
Features
Site Influences
Property Information
| MLS® # | R2864469 |
| Property Type | Apartment |
| Dwelling Type | Apartment Unit |
| Home Style | Corner Unit |
| Kitchens | Login to View |
| Year Built | 2010 |
| Parking | Garage; Underground |
| Tax | $3,791 in 2023 |
| Strata No | BCS3841 |
| Postal Code | V5Y 0C3 |
| Complex Name | Sails |
| Strata Fees | $823 |
| Address | 407 - 1661 Ontario Street |
| Subarea | False Creek |
| City | Vancouver |
| Listed By | eXp Realty |
Floor Area (sq. ft.)
| Main Floor | 1,250 |
| Total | 1,250 |
Millennium Water Buildings Amenities
Location
Millennium Water Building Pets Restrictions
| Dogs Allowed: | Yes |
| Cats Allowed: | Yes |
Other Condos For Sale in 1661 Ontario Street, Vancouver
| Date | Address | Bed | Bath | Asking Price | Sqft | $/Sqft | DOM | Brokerage |
|---|---|---|---|---|---|---|---|---|
| 04/01/2024 | 407 1661 Ontario Street | 3 | 2 | $1,449,900 | 1250 | $1,160 | 29 | eXp Realty |
| Avg: | $1,449,900 | 1250 | $1,160 | 29 |
Building Overview
BUILDING WEBSITE 1661 Ontario at 1661 Ontario Street, Vancouver, BC, Southeast of False Creek Neighborhood, 733 suites, built 2010. This website contains: current building MLS listings & MLS sale info, building floor plans & strata plans, pictures of lobby & common area, developer, strata & concierge contact info, interactive 3D & Google location Maps linkwww.6717000.com/maps with downtown intersection virtual tours, downtown listing assignment lists of buildings under construction & aerial/satellite pictures of this building. For more info, click the side bar of this page or use the search feature in the top right hand corner of any page. Building map location; Building #7-Map 3, East Coal Harbour, Gastown, Downtown & Citygate Area.
Building Information
| Building Name: | Sails - Village On False Creek |
| Building Address: | 1661 Ontario Street, Vancouver, V5Y 0C3 |
| Levels: | 10 |
| Suites: | 114 |
| Status: | Completed |
| Built: | 2010 |
| Title To Land: | Freehold Strata |
| Building Type: | Strata |
| Strata Plan: | BCS3841 |
| Subarea: | Mount Pleasant Vw |
| Area: | Vancouver West |
| Board Name: | Real Estate Board Of Greater Vancouver |
| Management: | Dwell Property Management |
| Management Phone: | 604-821-2999 |
| Units in Development: | 114 |
| Units in Strata: | 114 |
| Subcategories: | Strata |
| Property Types: | Freehold Strata |
| Architect Phone: | 604-737-9801 |
Building Construction Info
| Year Built: | 2010 |
| Levels: | 10 |
| Construction: | Concrete |
| Rain Screen: | Full |
| Roof: | Other |
| Foundation: | Concrete Perimeter |
| Exterior Finish: | Glass |
Maintenance Fee Includes
| Caretaker |
| Garbage Pickup |
| Gardening |
| Gas |
| Hot Water |
| Management |
| Recreation Facility |
| Snow Removal |
Building Features
superior Appliances & Finishings Eggersmann Of Germany Cabinetry |
| Dornbracht Polished Chrome Faucets |
| Engineered Hardwood Floors |
| Eco-wool Carpeting In Bedrooms |
bathrooms Natural Limestone In Bathrooms |
| Water-saving Dual Flush Toilets |
|
| Panasonic Microwave |
| Energy Star Miele Appliances: |
| Gas Cook Top |
| Hood Fan |
| Wall Oven |
| Speed Oven* |
| Dishwasher |
| Built-in Coffee Maker And Cup Warning Drawer |
technology & Security The Neighbourhood Energy Utility (neu), Distributes Heat And Hot Water Throughout The Community Eliminating The Need For Individual Building Boilers And Furnaces. |
| The Powertab Is Installed In Every Home To Assist Residents In Tracking And Controlling Household Energy And Water Consumption. |
| Radiant Capillary Heating And Cooling System Includes Automated Exteriors Blinds And Deep Balconies For Comfort And To Limit Heat Gain. |
| Lighting Design Features Motion Sensors And Multiple Zone Design For Control And Conservation. |
| Date | Address | Bed | Bath | Kitchen | Asking Price | $/Sqft | DOM | Levels | Built | Living Area | Lot Size |
|---|---|---|---|---|---|---|---|---|---|---|---|
| 1 hour ago | 502 12 Athletes Way |
2 | 2 | 1 | $1,349,999 | Login to View | 0 | 1 | 2009 | 927 sqft | N/A |
| 1 hour ago | 504 388 W 1st Avenue |
2 | 2 | 1 | $1,199,000 | Login to View | 0 | 1 | 2009 | 864 sqft | N/A |
| 7 hours ago | 321 2008 Pine Street |
1 | 1 | 1 | $794,000 | Login to View | 0 | 1 | 2009 | 719 sqft | N/A |
| 1 hour ago | 1517 1768 Cook Street |
1 | 1 | 1 | $768,000 | Login to View | 1 | 1 | 2021 | 495 sqft | N/A |
| 1 hour ago | 218 1869 Spyglass Place |
2 | 2 | 1 | $899,900 | Login to View | 1 | 1 | 1990 | 938 sqft | N/A |
| 22 hours ago | 509 77 Walter Hardwick Avenue |
1 | 1 | 1 | $849,000 | Login to View | 1 | 1 | 2009 | 766 sqft | N/A |
| 23 hours ago | 214 1859 Spyglass Place |
2 | 2 | 1 | $1,199,999 | Login to View | 1 | 1 | 1989 | 944 sqft | N/A |
| 3 days ago | 801 288 W 1st Avenue |
1 | 1 | 1 | $799,900 | Login to View | 4 | 1 | 2012 | 634 sqft | N/A |
| 3 days ago | 602 63 W 2nd Avenue |
1 | 1 | 0 | $776,000 | Login to View | 5 | 1 | 2013 | 648 sqft | N/A |
| 4 days ago | 181 W 1st Avenue |
1 | 1 | 1 | $999,000 | Login to View | 5 | 1 | 2010 | 686 sqft | N/A |
Frequently Asked Questions About 407 - 1661 Ontario Street
Disclaimer: Listing data is based in whole or in part on data generated by the Real Estate Board of Greater Vancouver and Fraser Valley Real Estate Board which assumes no responsibility for its accuracy. - The advertising on this website is provided on behalf of the BC Condos & Homes Team - Re/Max Crest Realty, 300 - 1195 W Broadway, Vancouver, BC
































































































