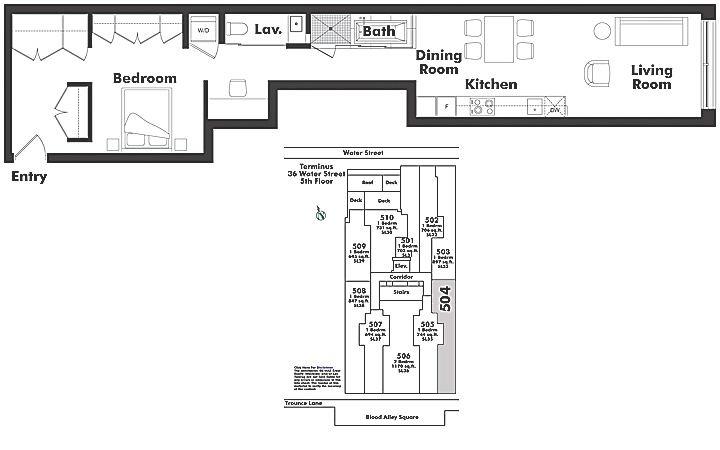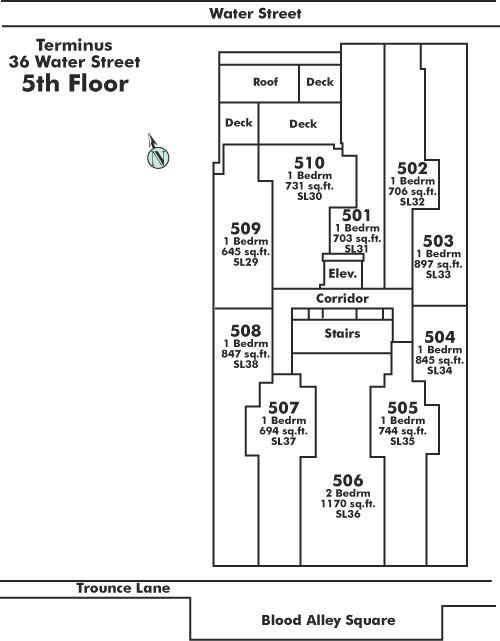504 - 36 Water Street, Vancouver, V6B 0B7
1 Bed, 1 Bath Condo FOR SALE in Downtown VW MLS: R2864196
 We Sell Your Property in 30 days or we will sell it for FREE.
We Sell Your Property in 30 days or we will sell it for FREE.
Request An Evaluation ->
Details
Description
The coveted Terminus building at Gastown!!! This award winning heritage conversion built by Salient Group & designed by Ostry Architects is located in the heart of Gastown & is within walking distance to some of Vancouver's best shops & restaurants!!! Facing southwest, this large 1 bed & 1 bath unit has 9'6" ceilings, lots of natural light, bamboo flooring, Geothermal heating & cooling, custom built-in cabinets in living area, newer blinds, built-in speakers throughout, a built-in pantry, built-in closets for lots of storage space & a newer washer. The kitchen is fully integrated with a built-in fridge & dishwasher, oven & electric cooktop. There is a recreation room & a rooftop patio with kitchen, TV area, BBQ & outdoor seating with beautiful city views. Steps to Seabus & Skytrain!!!
Strata ByLaws
Commission Details
Amenities
Features
Site Influences
Property Information
| MLS® # | R2864196 |
| Property Type | Apartment |
| Dwelling Type | Apartment Unit |
| Home Style | Inside Unit |
| Kitchens | Login to View |
| Year Built | 2008 |
| Parking | Garage; Underground |
| Tax | $2,546 in 2023 |
| Strata No | BCS3229 |
| Postal Code | V6B 0B7 |
| Complex Name | Terminus |
| Strata Fees | $610 |
| Address | 504 - 36 Water Street |
| Subarea | Downtown VW |
| City | Vancouver |
| Listed By | Oakwyn Realty Ltd. |
Floor Area (sq. ft.)
| Main Floor | 864 |
| Total | 864 |
Terminus Buildings Amenities
Location
Terminus Building Pets Restrictions
| Pets Allowed: | 2 |
| Dogs Allowed: | Yes |
| Cats Allowed: | Yes |
Other Condos For Sale in 36 Water Street, Vancouver
| Date | Address | Bed | Bath | Asking Price | Sqft | $/Sqft | DOM | Brokerage |
|---|---|---|---|---|---|---|---|---|
| 03/28/2024 | 504 36 Water Street | 1 | 1 | $928,000 | 864 | $1,074 | 33 | Oakwyn Realty Ltd. |
| 03/06/2024 | 604 36 Water Street | 1 | 1 | $749,000 | 753 | $995 | 55 | Multiple Realty Ltd. |
| Avg: | $838,500 | 809 | $1,034 | 33 |
Building Overview
BUILDING WEBSITE The Terminus at 36 Water Street, Vancouver, BC, V6B 1A4, Waterfront Neighborhood, 46 suites, 7 levels, built 2008. This website contains: current building MLS listings & MLS sale info, building floor plans & strata plans, pictures of lobby & common area, developer, strata & concierge contact info, interactive 3D & Google location Maps link www.6717000.com/maps with downtown intersection virtual tours, downtown listing assignment lists of buildings under construction & aerial/satellite pictures of this building. For more info, click the side bar of this page or use the search feature in the top right hand corner of any page. Building map location; Building #156-Map 3, East Coal Harbour, Gastown, Downtown & Citygate Area. http://www.theterminus.ca
Building Information
| Building Name: | Terminus |
| Building Address: | 36 Water Street, Vancouver, V6B 0B7 |
| Levels: | 7 |
| Suites: | 46 |
| Status: | Completed |
| Built: | 2008 |
| Title To Land: | Freehold Strata |
| Building Type: | Strata Lofts |
| Strata Plan: | BCS3229 |
| Subarea: | Downtown Vw |
| Area: | Vancouver West |
| Board Name: | Real Estate Board Of Greater Vancouver |
| Management: | Dwell Property Management |
| Management Phone: | 604-821-2999 |
| Units in Development: | 46 |
| Units in Strata: | 46 |
| Subcategories: | Strata Lofts |
| Property Types: | Freehold Strata |
| Architect Email: | [email protected] |
| Architect Phone: | 604-739-3344 |
Building Construction Info
| Year Built: | 2008 |
| Levels: | 7 |
| Construction: | Concrete |
| Rain Screen: | Full |
| Roof: | Other |
| Foundation: | Concrete Perimeter |
| Exterior Finish: | Brick |
Maintenance Fee Includes
| Garbage Pickup |
| Gardening |
| Heat |
| Hot Water |
| Management |
Building Features
| Parking |
| Club House |
| Elevator |
| Central Airconditioning |
| Bike Room |
| Storage |
| Insuite Laundry |
| Wheelchair Access |
| Date | Address | Bed | Bath | Kitchen | Asking Price | $/Sqft | DOM | Levels | Built | Living Area | Lot Size |
|---|---|---|---|---|---|---|---|---|---|---|---|
| 03/28/2024 | This Property | 1 | 1 | 1 | $928,000 | Login to View | 33 | 1 | 2008 | 864 sqft | N/A |
| 03/26/2024 | 2603 1372 Seymour Street |
1 | 1 | 1 | $940,000 | Login to View | 35 | 1 | 2013 | 643 sqft | N/A |
| 03/25/2024 | 406 345 Water Street |
1 | 1 | 1 | $949,000 | Login to View | 36 | 1 | 2004 | 968 sqft | N/A |
| Date | Address | Bed | Bath | Kitchen | Asking Price | $/Sqft | DOM | Levels | Built | Living Area | Lot Size |
|---|---|---|---|---|---|---|---|---|---|---|---|
| 10 hours ago | 1907 999 Seymour Street |
2 | 1 | 0 | $889,900 | Login to View | 1 | 1 | 2014 | 706 sqft | N/A |
| 11 hours ago | 801 789 Drake Street |
1 | 1 | 1 | $478,000 | Login to View | 1 | 1 | 1991 | 405 sqft | N/A |
| 11 hours ago | 807 633 Abbott Street |
2 | 2 | 1 | $1,159,000 | Login to View | 1 | 2 | 2009 | 992 sqft | N/A |
| 11 hours ago | 607 1351 Continental Street |
1 | 2 | 1 | $1,088,000 | Login to View | 1 | 2 | 2014 | 842 sqft | N/A |
| 11 hours ago | 2001 838 W Hastings Street |
1 | 1 | 1 | $888,888 | Login to View | 1 | 1 | 2011 | 899 sqft | N/A |
| 11 hours ago | 1401 501 Pacific Street |
1 | 1 | 1 | $599,600 | Login to View | 1 | 1 | 1999 | 518 sqft | N/A |
| 11 hours ago | 1002 1205 Howe Street |
1 | 1 | 1 | $777,888 | Login to View | 1 | 1 | 2009 | 660 sqft | N/A |
| 12 hours ago | 1006 66 W Cordova Street |
1 | 1 | 1 | $599,000 | Login to View | 1 | 1 | 2012 | 597 sqft | N/A |
| 13 hours ago | 1007 933 Seymour Street |
1 | 1 | 1 | $699,000 | Login to View | 1 | 2 | 1998 | 709 sqft | N/A |
| 15 hours ago | 1602 888 Homer Street |
1 | 1 | 1 | $685,000 | Login to View | 1 | 1 | 2011 | 563 sqft | N/A |
Frequently Asked Questions About 504 - 36 Water Street
Disclaimer: Listing data is based in whole or in part on data generated by the Real Estate Board of Greater Vancouver and Fraser Valley Real Estate Board which assumes no responsibility for its accuracy. - The advertising on this website is provided on behalf of the BC Condos & Homes Team - Re/Max Crest Realty, 300 - 1195 W Broadway, Vancouver, BC






















































































