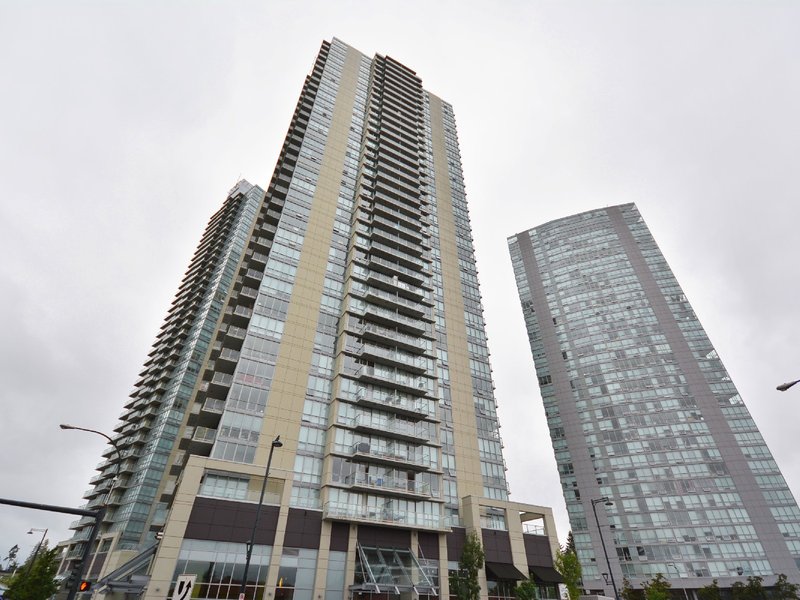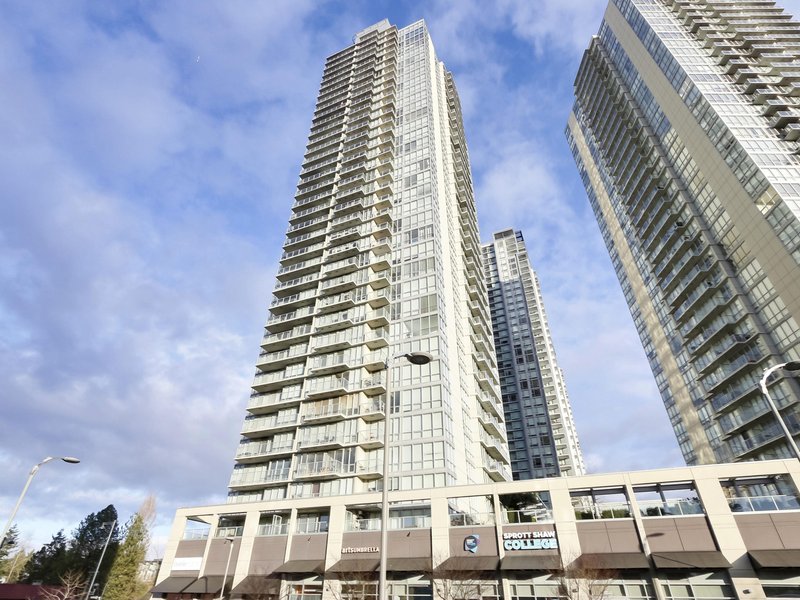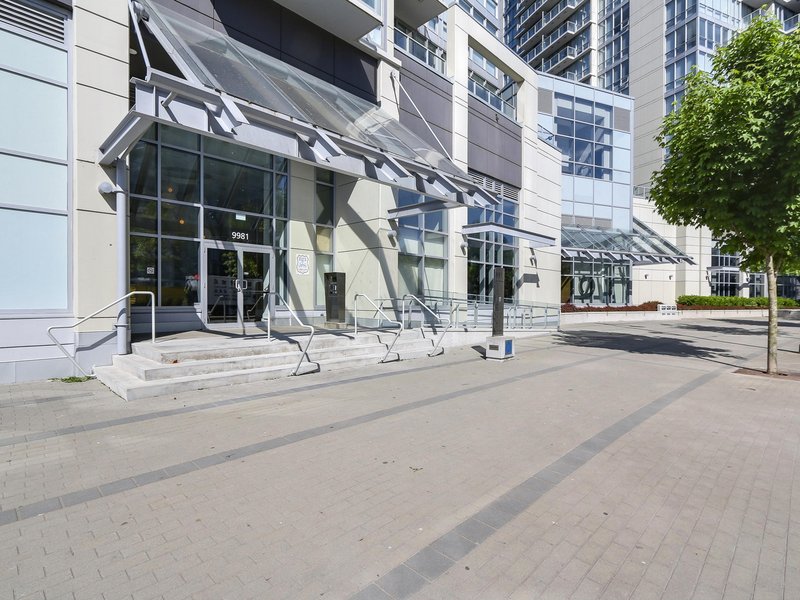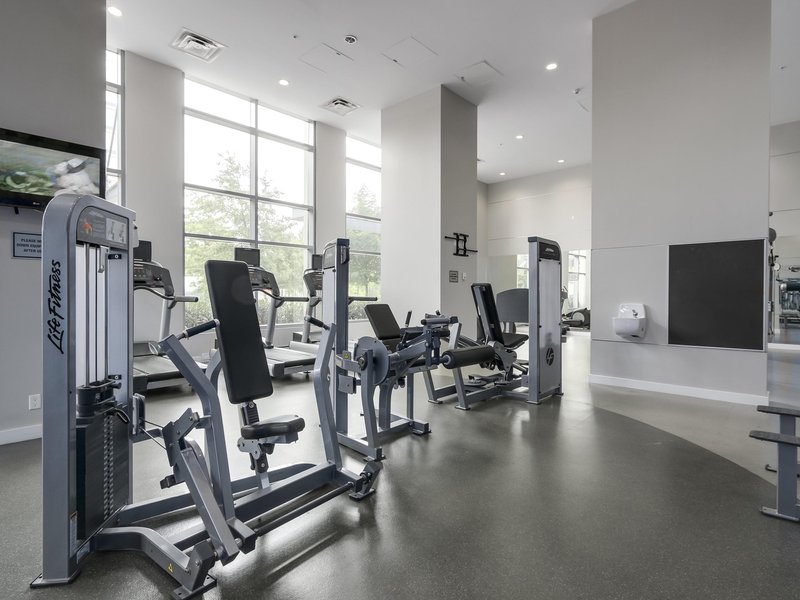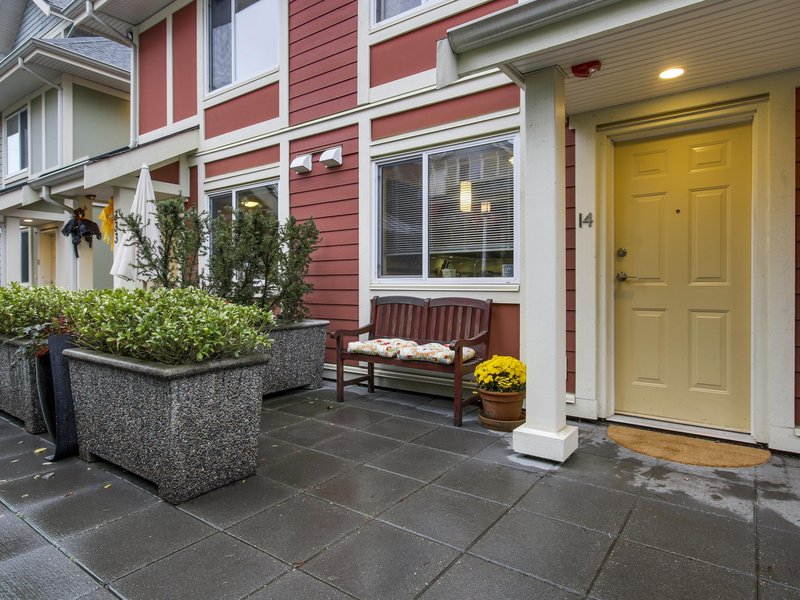606 - 9981 Whalley Boulevard, Surrey, V3T 0G6
1 Bed, 1 Bath Condo FOR SALE in Whalley MLS: R2863380
 We Sell Your Property in 30 days or we will sell it for FREE.
We Sell Your Property in 30 days or we will sell it for FREE.
Request An Evaluation ->
Details
Description
Welcome to Park Place 2, built by Concord Pacific. This spacious SE facing 1 bedroom unit offers an open concept floor plan with floor-to-ceiling windows for you to enjoy the natural light all year round. Spacious floor plan with laminate flooring throughout. Large open style kitchen with stone counters and lots of cabinets for storage. Ideally situated right beside King George Skytrain Station, Holland Park, King George Hub, Central City Shopping Centre and walkable to the numerous post-secondary institutions including SFU, KPU and the newly acquired, future UBC Campus. Amazing amenities include concierge, bowling lanes, theatre, fitness facility, meeting room, yoga/pilates studio and more!
Strata ByLaws
Commission Details
History
Amenities
Features
Site Influences
Property Information
| MLS® # | R2863380 |
| Property Type | Apartment |
| Dwelling Type | Apartment Unit |
| Home Style | Inside Unit |
| Kitchens | Login to View |
| Year Built | 2011 |
| Parking | Garage; Underground |
| Tax | $1,804 in 2023 |
| Strata No | EPS561 |
| Postal Code | V3T 0G6 |
| Complex Name | Park Place Ii |
| Strata Fees | $327 |
| Address | 606 - 9981 Whalley Boulevard |
| Subarea | Whalley |
| City | Surrey |
| Listed By | Sutton Group - Vancouver First Realty |
Floor Area (sq. ft.)
| Main Floor | 568 |
| Total | 568 |
Park Place 2 Buildings Amenities
Location
Park Place 2 Building Pets Restrictions
| Pets Allowed: | 2 |
| Dogs Allowed: | Yes |
| Cats Allowed: | Yes |
Other Condos For Sale in 9981 Whalley Boulevard, Surrey
| Date | Address | Bed | Bath | Asking Price | Sqft | $/Sqft | DOM | Brokerage |
|---|---|---|---|---|---|---|---|---|
| 04/22/2024 | 509 9981 Whalley Blvd | 2 | 2 | $620,000 | 845 | $734 | 5 | Royal LePage - Wolstencroft |
| 04/17/2024 | 2701 9981 Whalley Blvd | 1 | 1 | $475,000 | 527 | $901 | 10 | Investa Prime Realty |
| 04/12/2024 | 3108 9981 Whalley Blvd | 2 | 2 | $599,900 | 773 | $776 | 15 | RE/MAX All Points Realty |
| 04/12/2024 | 3608 9981 Whalley Blvd | 2 | 2 | $584,900 | 766 | $764 | 15 | Royal LePage West Real Estate Services |
| 03/26/2024 | 606 9981 Whalley Blvd | 1 | 1 | $479,000 | 568 | $843 | 32 | Sutton Group - Vancouver First Realty |
| 03/13/2024 | 3008 9981 Whalley Blvd | 2 | 2 | $587,000 | 773 | $759 | 45 | Royal LePage - Wolstencroft |
| 03/11/2024 | 1704 9981 Whalley Blvd | 2 | 2 | $649,990 | 900 | $722 | 47 | Regent Park Realty Inc. |
| 03/10/2024 | 3210 9981 Whalley Blvd | 1 | 1 | $479,900 | 554 | $866 | 48 | SRS Panorama Realty |
| 10/16/2023 | 3302 9981 Whalley Blvd | 2 | 2 | $658,000 | 848 | $776 | 194 | RE/MAX Crest Realty |
| Avg: | $570,410 | 728 | $794 | 32 |
Building Information
| Building Name: | Park Place 2 |
| Building Address: | 9981 Whalley Blvd, Surrey, V3T 0A8 |
| Levels: | 36 |
| Suites: | 349 |
| Status: | Completed |
| Built: | 2011 |
| Title To Land: | Freehold Strata |
| Building Type: | Strata Condos |
| Strata Plan: | EPS561 |
| Subarea: | Whalley |
| Area: | North Surrey |
| Board Name: | Fraser Valley Real Estate Board |
| Management: | Rancho Management Services (b.c.) Ltd. |
| Management Phone: | 604-684-4508 |
| Units in Development: | 349 |
| Units in Strata: | 349 |
| Subcategories: | Strata Condos |
| Property Types: | Freehold Strata |
| Developer Name: | Concord Pacific |
| Architect Email: | [email protected] |
| Architect Phone: | 604-669-7710 |
Building Construction Info
| Year Built: | 2011 |
| Levels: | 36 |
| Construction: | Concrete |
| Rain Screen: | Full |
| Roof: | Tar & Gravel |
| Foundation: | Concrete Perimeter |
| Exterior Finish: | Concrete |
Maintenance Fee Includes
| Caretaker |
| Garbage Pickup |
| Gardening |
| Hot Water |
| Management |
| Recreation Facility |
| Snow Removal |
Building Features
interior Features Two Interior Finishing Schemes - Wenge Or Oak |
| Expansive Windows |
| Open Balconies |
| Contemporary Low-pile Carpeting In Bedrooms |
| Laminate Flooring In Main Living Area (walnut For Wenge Or Maple For Oak Design) |
| Horizontal Blinds |
| Stacking Washer / Dryer |
upgrade Options Stainless Steel Appliance Package |
| Limestone (wenge) Or Marble (oak) Countertops In The Bathroom(s) |
kitchen Aluminum Framed Wenge Or Oak Laminate Cabinets Withfrostedglass Accent Cabinets |
| Corian Countertops |
| Polished Chrome Lever Handle Faucet With Stainless Steel sink (double) |
| Mosaic-look Porcelain Tile Backsplash |
| Porcelain Tile Flooring |
| Stainless Appliance Package Including: |
| Refrigerator |
| Slide In Electric Cook-top And Oven |
| Dishwasher |
| Microwave With Hood Fan |
| Double Stainless Steel Sink |
| In Sink Waste Disposal |
upgrade Options Stainless Steel Appliance Package |
| Limestone (wenge) Or Marble (oak) Countertops In The Bathroom(s) |
main Bathroom(s) Aluminum Framed Wenge Or Oak Laminate Cabinets With polished Chrome Pulls |
| 3/4 Inch Limestone (wenge) Or Marble (oak) Countertops |
| Drop In Sink |
| Vanity Width Wall Mirror |
| Soaker Tub |
| Large Format Ceramic Tile Shower Surround |
| Porcelain Tile Flooring |
upgrade Options Stainless Steel Appliance Package |
| Limestone (wenge) Or Marble (oak) Countertops In The Bathroom(s) |
master Ensuite Bathroom Aluminum Framed Wenge Or Oak Laminate Cabinets Withpolished Chrome Pulls |
| 3/4 Inch Limestone(wenge) Marble (oak) Countertops |
| Counter Mounted Sink |
| Vanity Width Wall Mirror |
| Soaker Tub |
| Large Format Ceramic Tile Shower Surround With Porcelain tile Accent Wall |
| Porcelain Tile Flooring |
upgrade Options Stainless Steel Appliance Package |
| Limestone (wenge) Or Marble (oak) Countertops In The Bathroom(s)? |
club Central Amenities main Level Elegantly Appointed Lobbies |
| Concierge Service |
| Bowling Lanes |
| Billiards / Games Room |
| Theatre |
| Meeting Room |
| Change Rooms |
| Steam Rooms |
| Fully Equipped Fitness Facility |
| Yoga / Pilates Room bike Repair Area (p1) |
podium Level Barbeque Area |
| Indoor & Outdoor Lounge |
| Event Kitchen |
| Date | Address | Bed | Bath | Kitchen | Asking Price | $/Sqft | DOM | Levels | Built | Living Area | Lot Size |
|---|---|---|---|---|---|---|---|---|---|---|---|
| 03/26/2024 | This Property | 1 | 1 | 1 | $479,000 | Login to View | 32 | 1 | 2011 | 568 sqft | N/A |
| 04/24/2024 | W304 13838 108 Avenue |
1 | 1 | 1 | $474,900 | Login to View | 3 | 1 | 2025 | 503 sqft | N/A |
| 04/03/2024 | 1813 10626 City Parkway |
1 | 1 | 1 | $455,000 | Login to View | 24 | 1 | 2023 | 472 sqft | N/A |
| 02/26/2024 | 808 13696 100 Avenue |
1 | 1 | 1 | $470,000 | Login to View | 61 | 1 | 2017 | 515 sqft | N/A |
| 04/15/2024 | 3603 13495 Central Avenue |
1 | 1 | 1 | $499,000 | Login to View | 12 | 1 | 2018 | 537 sqft | N/A |
| 02/26/2024 | 409 13763 101 Avenue |
1 | 1 | 1 | $465,000 | Login to View | 61 | 1 | 2020 | 555 sqft | N/A |
| 04/15/2024 | 607 13685 102 Avenue |
1 | 1 | 1 | $498,000 | Login to View | 12 | 1 | 2022 | 459 sqft | N/A |
| 04/02/2024 | 513 10616 132 Street |
1 | 1 | 1 | $484,900 | Login to View | 25 | 1 | 2023 | 545 sqft | N/A |
| 02/19/2024 | 503 10581 140 Street |
1 | 1 | 1 | $479,900 | Login to View | 68 | 1 | 2019 | 601 sqft | N/A |
| 01/24/2024 | 307 10928 132 Street |
1 | 1 | 1 | $468,800 | Login to View | 94 | 1 | 2021 | 537 sqft | N/A |
| Date | Address | Bed | Bath | Kitchen | Asking Price | $/Sqft | DOM | Levels | Built | Living Area | Lot Size |
|---|---|---|---|---|---|---|---|---|---|---|---|
| 7 hours ago | 1305 10333 133 Street |
1 | 1 | 1 | $609,290 | Login to View | 1 | 1 | 2024 | 504 sqft | N/A |
| 7 hours ago | 606 9887 Whalley Boulevard |
1 | 1 | 1 | $549,000 | Login to View | 1 | 1 | 2021 | 535 sqft | N/A |
| 9 hours ago | 1108 13685 102 Avenue |
2 | 1 | 1 | $599,000 | Login to View | 1 | 1 | 2022 | 678 sqft | N/A |
| 11 hours ago | 308 10928 132 Street |
1 | 1 | 1 | $399,000 | Login to View | 1 | 1 | 2021 | 537 sqft | N/A |
| 12 hours ago | 303 10928 132 Street |
1 | 1 | 1 | $399,000 | Login to View | 1 | 1 | 2021 | 537 sqft | N/A |
| 14 hours ago | W621 10828 139a Street |
0 | 1 | 1 | $330,000 | Login to View | 1 | 1 | 2024 | 297 sqft | N/A |
| 8 hours ago | 3308 13350 Central Avenue |
2 | 2 | 1 | $719,000 | Login to View | 2 | 1 | 2023 | 704 sqft | N/A |
| 10 hours ago | 1904 10333 133 Street |
2 | 2 | 1 | $780,890 | Login to View | 2 | 1 | 2024 | 802 sqft | N/A |
| 10 hours ago | 909 13688 100 Avenue |
2 | 2 | 0 | $599,999 | Login to View | 2 | 1 | 2011 | 843 sqft | N/A |
| 12 hours ago | 604 10333 133 Street |
2 | 2 | 1 | $699,000 | Login to View | 2 | 1 | 2024 | 706 sqft | N/A |
Frequently Asked Questions About 606 - 9981 Whalley Boulevard
Disclaimer: Listing data is based in whole or in part on data generated by the Real Estate Board of Greater Vancouver and Fraser Valley Real Estate Board which assumes no responsibility for its accuracy. - The advertising on this website is provided on behalf of the BC Condos & Homes Team - Re/Max Crest Realty, 300 - 1195 W Broadway, Vancouver, BC












































