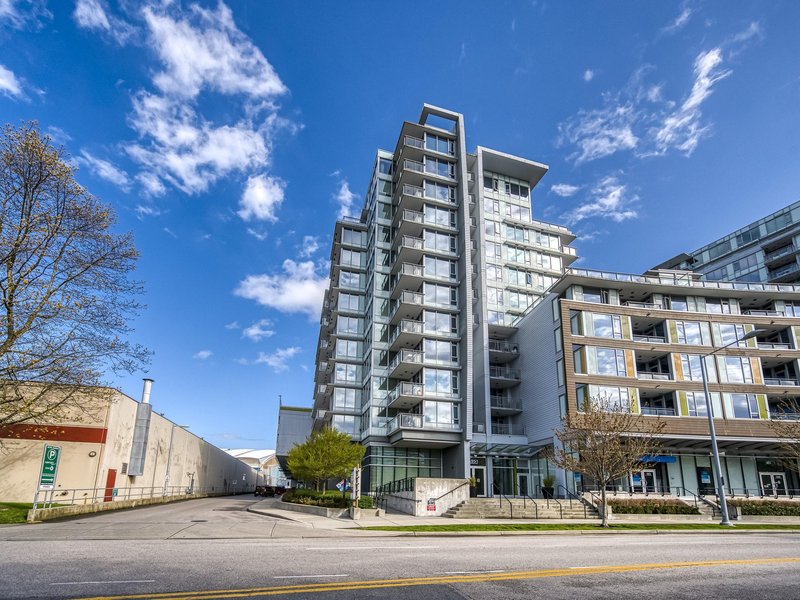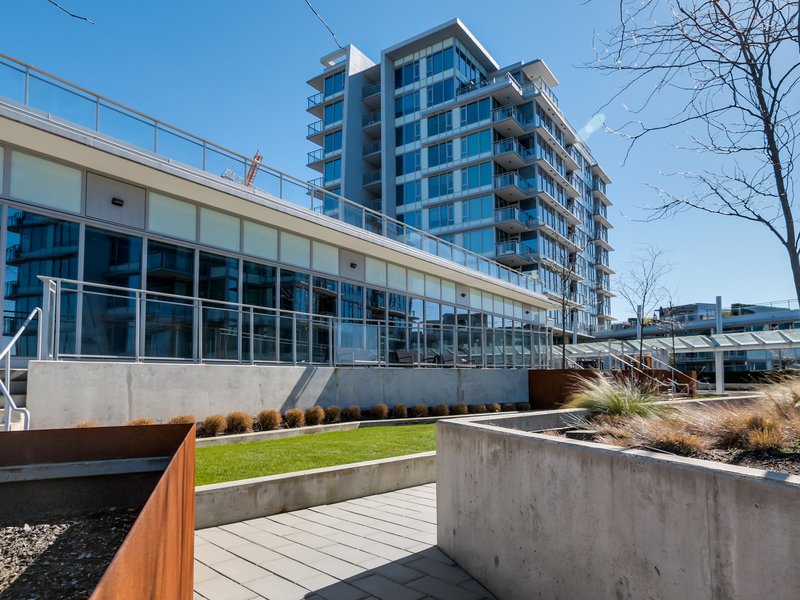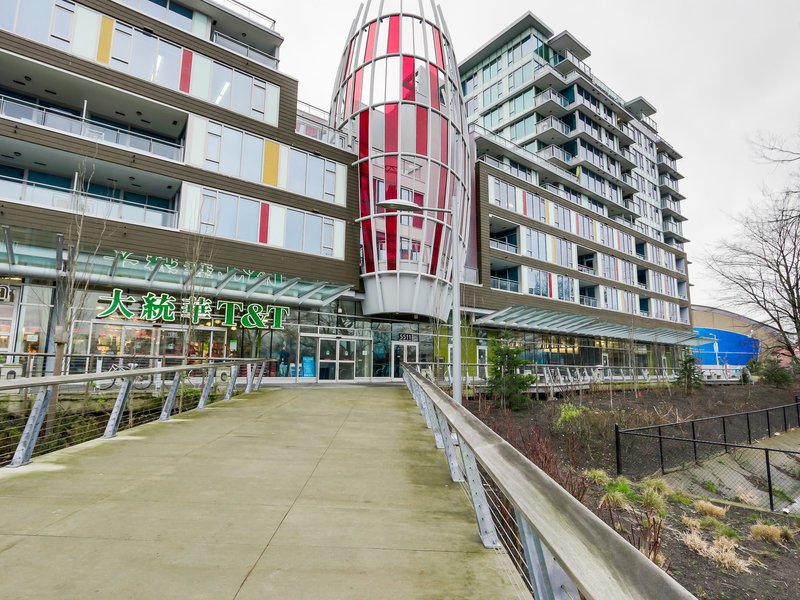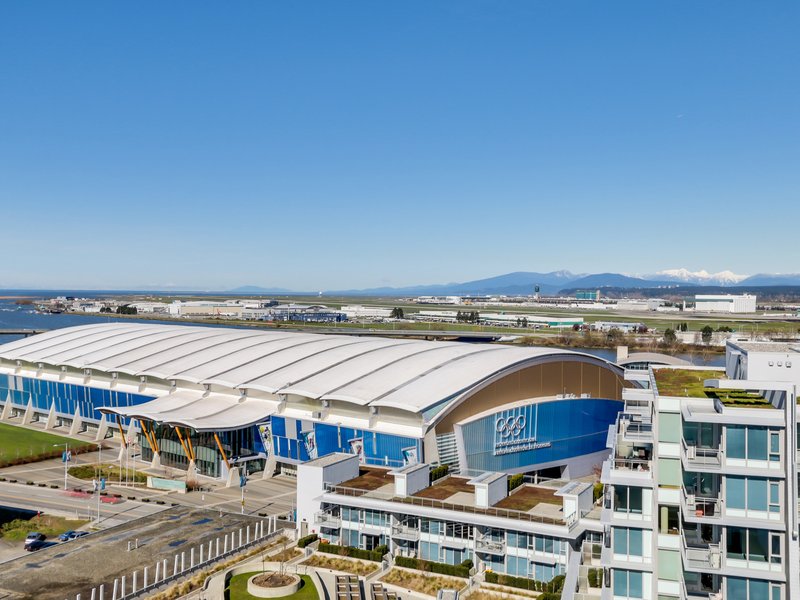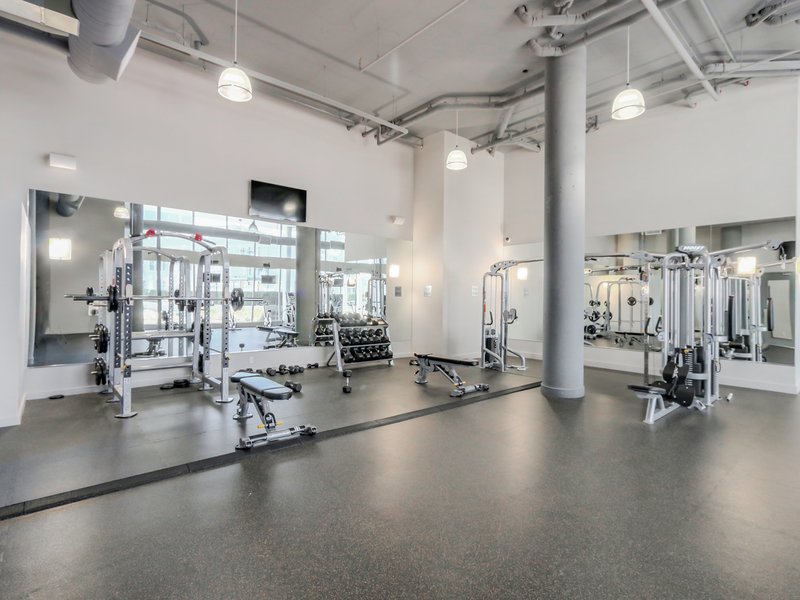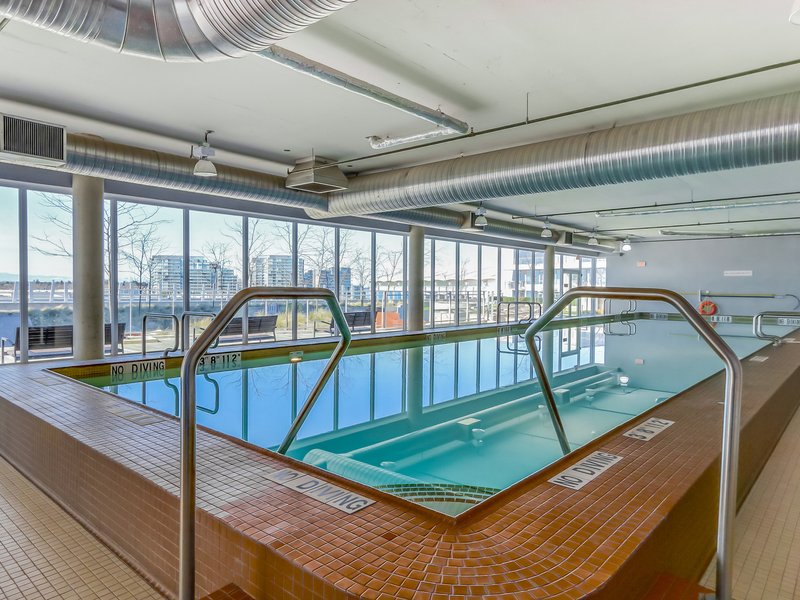1003 - 6951 Elmbridge Way, Richmond, V7C 0A4
2 Bed, 2 Bath Condo FOR SALE in Brighouse MLS: R2863266
 We Sell Your Property in 30 days or we will sell it for FREE.
We Sell Your Property in 30 days or we will sell it for FREE.
Request An Evaluation ->
Details
Description
This unit in Olympic Village stands out as one of the most competitively priced options available. It offers convenient proximity to T&T Supermarket, the Olympic Oval, and other amenities, all just a short walk away. The interior is characterized by its spaciousness, ample natural light, and intelligent layout, offering a stunning view of the city to the south. The kitchen is equipped with premium KitchenAid stainless steel appliances, custom wooden cabinetry, all featuring soft-close mechanisms. Additionally, residents can enjoy access to excellent facilities, including an indoor pool.
Strata ByLaws
Commission Details
History
Property Information
| MLS® # | R2863266 |
| Property Type | Apartment |
| Dwelling Type | Apartment Unit |
| Home Style | 1 Storey |
| Kitchens | Login to View |
| Year Built | 2013 |
| Parking | Garage; Underground |
| Tax | $2,096 in 2023 |
| Strata No | EPS1236 |
| Postal Code | V7C 0A4 |
| Strata Fees | $430 |
| Address | 1003 - 6951 Elmbridge Way |
| Subarea | Brighouse |
| City | Richmond |
| Listed By | Sutton Group - 1st West Realty |
Floor Area (sq. ft.)
| Main Floor | 790 |
| Total | 790 |
Ora Buildings Amenities
Location
Other Condos For Sale in 6951 Elmbridge Way, Richmond
| Date | Address | Bed | Bath | Asking Price | Sqft | $/Sqft | DOM | Brokerage |
|---|---|---|---|---|---|---|---|---|
| 04/18/2024 | 803 6951 Elmbridge Way | 2 | 2 | $748,000 | 787 | $950 | 9 | Youlive Realty |
| 03/25/2024 | 1003 6951 Elmbridge Way | 2 | 2 | $758,000 | 790 | $959 | 33 | Sutton Group - 1st West Realty |
| 03/13/2024 | 1108 6951 Elmbridge Way | 2 | 2 | $698,000 | 793 | $880 | 45 | Luxmore Realty |
| Avg: | $734,667 | 790 | $930 | 33 |
Building Information
| Building Name: | Ora |
| Building Address: | 6951 Elmbridge Way, Richmond, V7C 4N1 |
| Levels: | 14 |
| Suites: | 300 |
| Status: | Completed |
| Built: | 2013 |
| Title To Land: | Freehold Strata |
| Building Type: | Strata |
| Strata Plan: | EPS1236 |
| Subarea: | Brighouse |
| Area: | Richmond |
| Board Name: | Real Estate Board Of Greater Vancouver |
| Management: | Self Managed |
| Units in Development: | 300 |
| Units in Strata: | 300 |
| Subcategories: | Strata |
| Property Types: | Freehold Strata |
| Developer Name: | Onni Group Of Companies |
Building Construction Info
| Year Built: | 2013 |
| Levels: | 14 |
| Construction: | Concrete |
| Rain Screen: | Full |
| Roof: | Tar And Gravel |
| Foundation: | Concrete Perimeter |
| Exterior Finish: | Glass |
Maintenance Fee Includes
| Garbage Pickup |
| Gardening |
| Gas |
| Hot Water |
| Management |
| Recreation Facility |
Building Features
welcome Home Tower Designed By Lda/ibi Architects With Three Buildings Ranging From 12-15 Stories Connected By A 6 Storey Podium |
| Common Areas And Suite Layouts Consulted By Sherman Tai, A Feng Shui Master |
| Solid Reinforced Concrete Construction |
| Vibrant Village Atmosphere Surrounded By Pedestrian Walkways, Canal Upgrades And Lush Landscaping |
| Over 42,000 Sq. Ft Of Indoor And Outdoor Amenities Found At The Wellness Center |
interiors Two Warm Color Schemes To Personalize Your Home |
| Oak Hardwood Flooring Throughout Entry, Living & Dining Areas |
| 12" X 18" Ceramic Tile Flooring In Kitchen, Bathrooms And Laundry Closets |
| Berber-style, Trackless Stain-resistant Carpeting In Bedrooms |
| Your Choice Of Clear Finished Oak Cabinets With Solid White Countertops Or Smoked Grey Stained Oak Cabinets With Textured White Countertops |
| Whirlpool High Efficiency Front-loading Stacking Washer & Dryer |
| Horizontal 1" White Venetian Blinds On All Exterior Windows |
| Contemporary Painted Flat Panel Interior Closet Doors And Sophisticated Wall Paint Framed By Crisp White Baseboards |
kitchens Premium 5 Piece Stainless Steel Appliances |
| Extra-deep Stainless Steel Under-mounted Sink |
| Polished Chrome Kitchen Faucet With Pull Down Spray |
| Sleek Over-height Backsplashes With Feature Glass Tile |
| Solid Quartz Composite Countertops With Extended Breakfast Bar |
| Custom Flat-panel Wood Cabinets With Rift-cut Oak Veneer Face Featuring Wood Gables And Island Backs |
| White Gloss Lacquer Upper Cabinets |
| Cabinets Feature Modern Pulls, Soft-close Mechanism For All Doors And Drawers |
| Under Cabinet Puck Lights To Illuminate Work Space |
bathrooms Deep Soaker Tub With Ceramic Tile Apron Front |
| Large Format Porcelain Tile Surrounding |
| Enclosed Shower Equipped With Single Lever, Pressure Balanced Control And Framed With Glass Porcelain Tile |
| Sleek And Simple Undermount Sink |
| Solid Quartz Composite Countertops With 6" High Backsplash |
| Flat-panel Wood Cabinets With Rift-cut Oak Veneer Face And Coordinating Polished Chrome Pulls |
| Polished Edge Vanity Mirror Highlighted By Illuminating Contemporary Bathroom Light |
safety And Security Secure Key Fob |
| All Homes Are Pre-wired For In-suite Security System |
| Fire Sprinkler System |
| Solid Core Entry Door With Peephole And Latching Deadbolt Secure. Well-lit Covered Parking |
| 2-5-10 Year National Home Warranty? |
| Date | Address | Bed | Bath | Kitchen | Asking Price | $/Sqft | DOM | Levels | Built | Living Area | Lot Size |
|---|---|---|---|---|---|---|---|---|---|---|---|
| 03/25/2024 | This Property | 2 | 2 | 1 | $758,000 | Login to View | 33 | 1 | 2013 | 790 sqft | N/A |
| 04/18/2024 | 803 6951 Elmbridge Way |
2 | 2 | 1 | $748,000 | Login to View | 9 | 1 | 2014 | 787 sqft | N/A |
| 04/08/2024 | 331 5311 Cedarbridge Way |
2 | 2 | 1 | $749,000 | Login to View | 19 | 1 | 2016 | 889 sqft | N/A |
| 02/12/2024 | 908 8851 Lansdowne Road |
2 | 2 | 1 | $770,000 | Login to View | 75 | 1 | 1995 | 983 sqft | N/A |
| 04/17/2024 | 718 6328 No.3 Road |
2 | 2 | 1 | $758,000 | Login to View | 10 | 1 | 2022 | 652 sqft | N/A |
| 04/16/2024 | 336 6828 Eckersley Road |
2 | 2 | 1 | $748,000 | Login to View | 11 | 1 | 2012 | 843 sqft | N/A |
| 04/15/2024 | 709 8068 Westminster Highway |
2 | 2 | 1 | $739,900 | Login to View | 12 | 1 | 2010 | 814 sqft | N/A |
| 02/20/2024 | 608 8120 Lansdowne Road |
2 | 2 | 1 | $779,000 | Login to View | 67 | 1 | 2010 | 932 sqft | N/A |
| 06/26/2023 | 1103 6733 Buswell Street |
2 | 2 | 1 | $749,999 | Login to View | 306 | 1 | 2012 | 846 sqft | N/A |
| 04/25/2024 | 101 6180 Cooney Road |
2 | 2 | 1 | $768,800 | Login to View | 2 | 1 | 2015 | 808 sqft | N/A |
| Date | Address | Bed | Bath | Kitchen | Asking Price | $/Sqft | DOM | Levels | Built | Living Area | Lot Size |
|---|---|---|---|---|---|---|---|---|---|---|---|
| 12 hours ago | 808 7362 Elmbridge Way |
2 | 2 | 1 | $798,000 | Login to View | 1 | 1 | 2008 | 893 sqft | N/A |
| 16 hours ago | 1205 5088 Kwantlen Street |
2 | 2 | 1 | $699,000 | Login to View | 1 | 1 | 2007 | 860 sqft | N/A |
| 15 hours ago | 507 6655 Buswell Street |
1 | 1 | 2 | $688,000 | Login to View | 2 | 1 | 2024 | 681 sqft | N/A |
| 1 day ago | 609 5811 No. 3 Road |
1 | 1 | 1 | $645,000 | Login to View | 2 | 1 | 2007 | 816 sqft | N/A |
| 1 day ago | 101 6180 Cooney Road |
2 | 2 | 1 | $768,800 | Login to View | 2 | 1 | 2015 | 808 sqft | N/A |
| 1 day ago | 317 5311 Cedarbridge Way |
2 | 2 | 1 | $782,000 | Login to View | 2 | 1 | 2016 | 948 sqft | N/A |
| 1 day ago | 721 7733 Firbridge Way |
2 | 3 | 1 | $1,198,000 | Login to View | 2 | 2 | 2015 | 1,054 sqft | N/A |
| 1 day ago | 4 5688 Hollybridge Way |
3 | 3 | 2 | $1,010,000 | Login to View | 2 | 2 | 2017 | 1,170 sqft | N/A |
| 1 day ago | 1303 5508 Hollybridge Way |
2 | 2 | 1 | $978,000 | Login to View | 2 | 1 | 2020 | 930 sqft | N/A |
| 1 day ago | 101 8451 Westminster Highway |
1 | 1 | 1 | $399,000 | Login to View | 3 | 1 | 1983 | 740 sqft | N/A |
Frequently Asked Questions About 1003 - 6951 Elmbridge Way
Disclaimer: Listing data is based in whole or in part on data generated by the Real Estate Board of Greater Vancouver and Fraser Valley Real Estate Board which assumes no responsibility for its accuracy. - The advertising on this website is provided on behalf of the BC Condos & Homes Team - Re/Max Crest Realty, 300 - 1195 W Broadway, Vancouver, BC




















































































