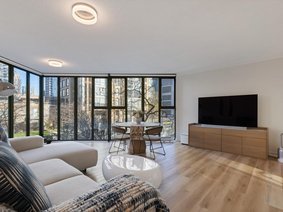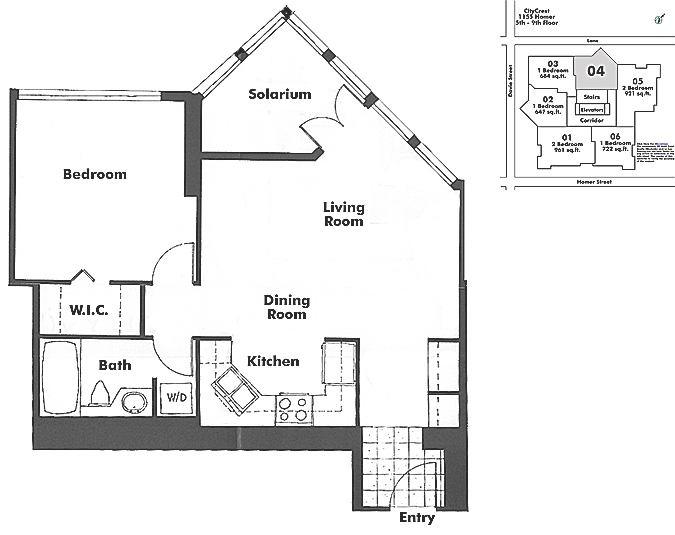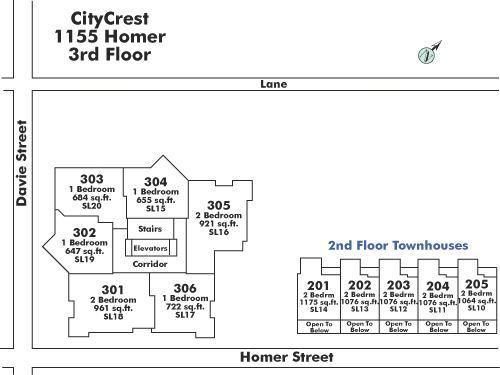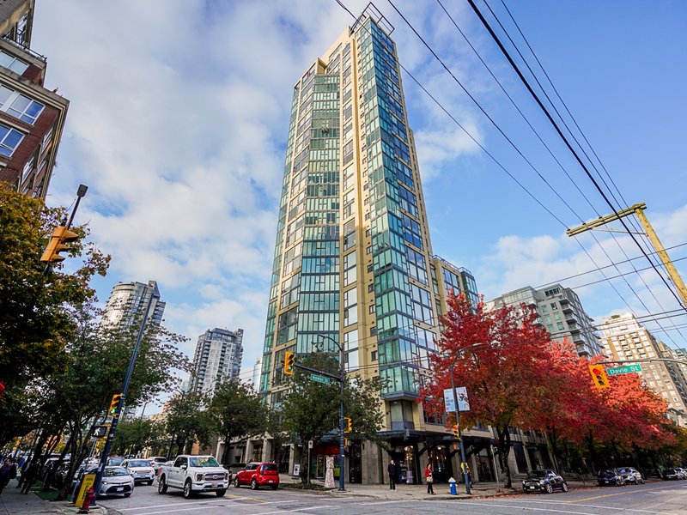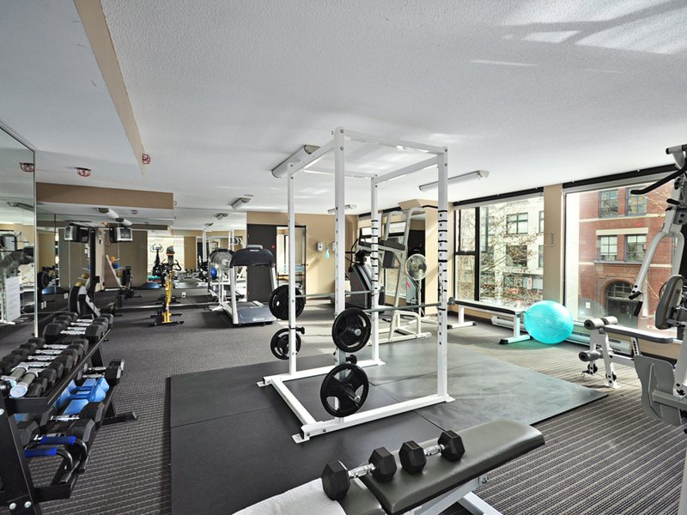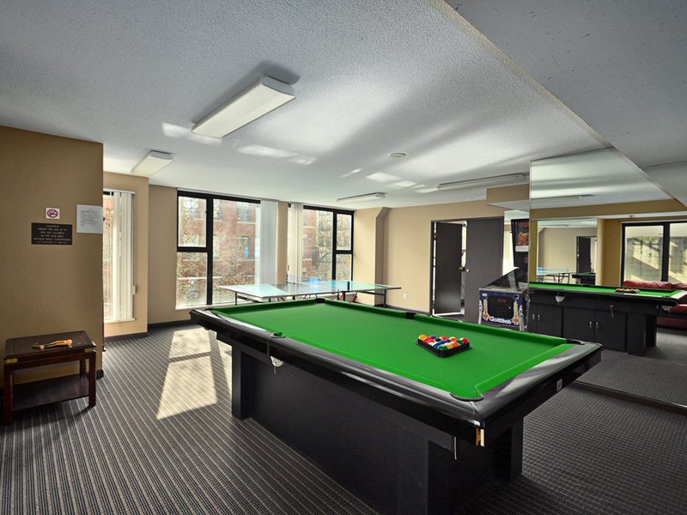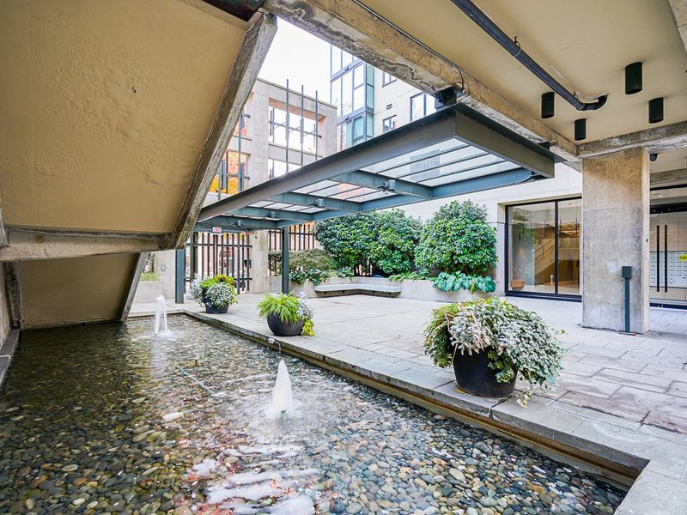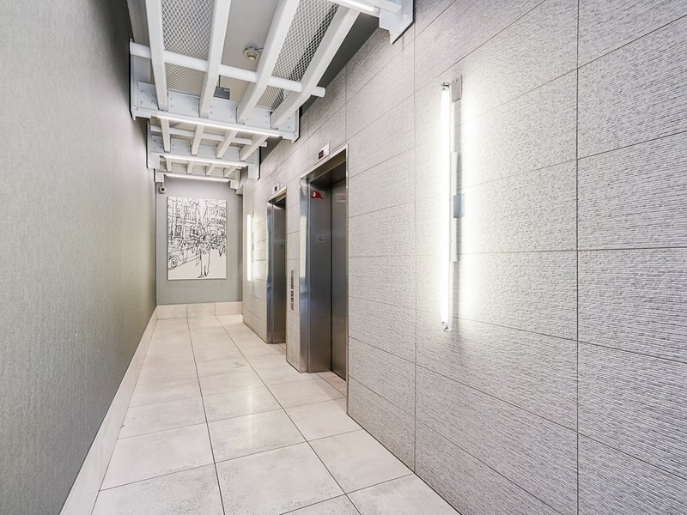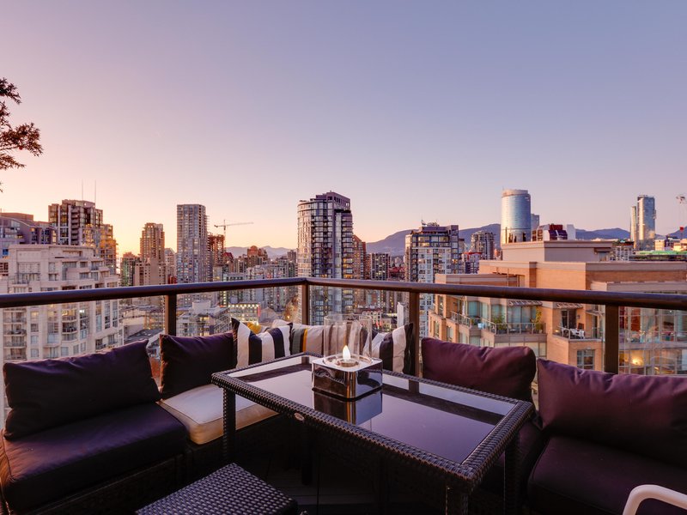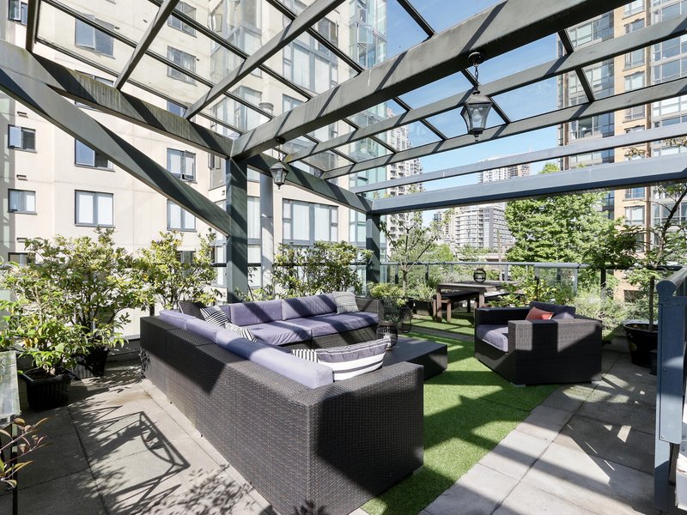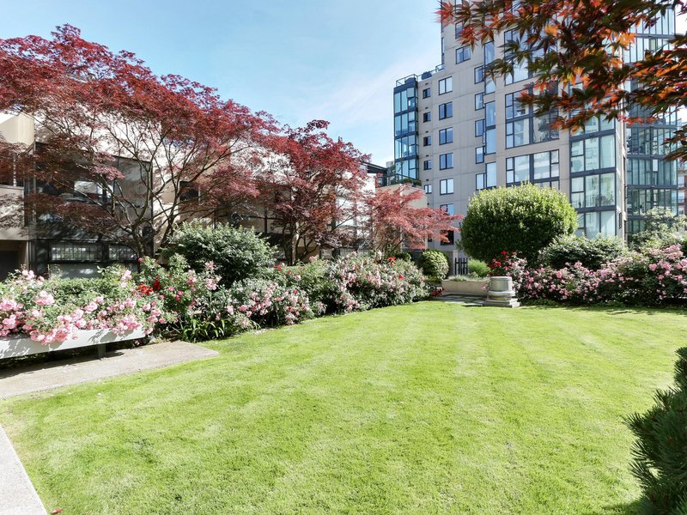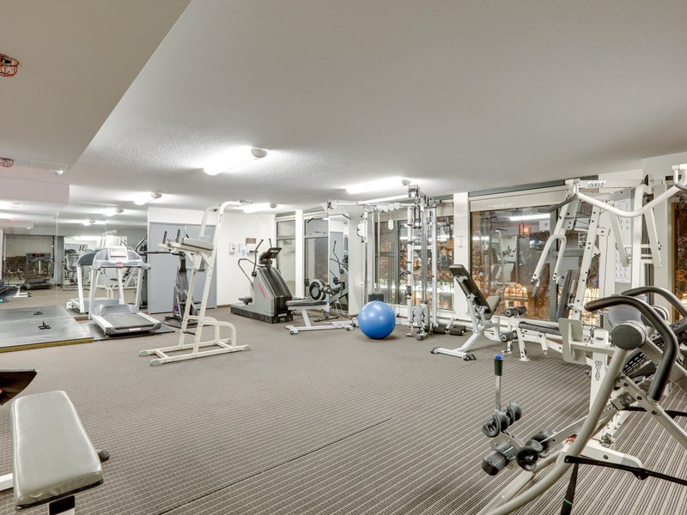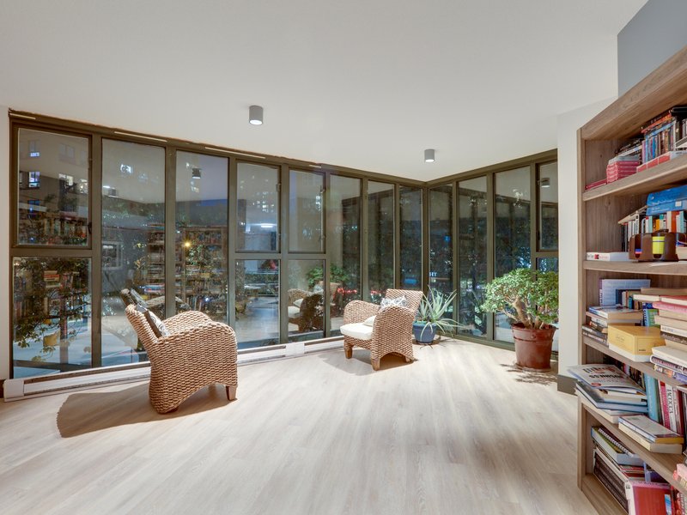304 - 1155 Homer Street, Vancouver, V6B 5T5
1 Bed, 1 Bath Condo FOR SALE in Yaletown MLS: R2862783
 We Sell Your Property in 30 days or we will sell it for FREE.
We Sell Your Property in 30 days or we will sell it for FREE.
Request An Evaluation ->
Details
Description
City Crest, the epitome of urban living in the heart of Yaletown's heritage district. This meticulously renovated 1 bed, 1 bath 667sqft suite offers a blend of modern sophistication & timeless charm. Step into an open-concept floorplan, accentuated by floor-to-ceiling windows. The spacious living area provides the perfect backdrop for both relaxation and social gatherings. Indulge in a host of incredible amenities, including a fitness center, games room with billiards, tv, library, kitchen and bar as well as a serene outdoor space, including bbq's. Ideal for unwinding amidst the bustling cityscape. 1 parking spot & storage locker included. Immerse yourself in the vibrant energy of Yaletown, where trendy restaurants, chic boutiques, and cultural hotspots await just steps from your doorstep.
Strata ByLaws
Commission Details
Amenities
Features
Site Influences
Property Information
| MLS® # | R2862783 |
| Property Type | Apartment |
| Dwelling Type | Apartment Unit |
| Home Style | 1 Storey,End Unit |
| Kitchens | Login to View |
| Year Built | 1993 |
| Parking | Garage; Underground,Visitor Parking |
| Tax | $1,796 in 2023 |
| Strata No | LMS1114 |
| Postal Code | V6B 5T5 |
| Complex Name | City Crest |
| Strata Fees | $382 |
| Address | 304 - 1155 Homer Street |
| Subarea | Yaletown |
| City | Vancouver |
| Listed By | Engel & Volkers Vancouver |
Floor Area (sq. ft.)
| Main Floor | 657 |
| Total | 657 |
City Crest Buildings Amenities
Location
City Crest Building Pets Restrictions
| Pets Allowed: | 1 |
| Dogs Allowed: | Yes |
| Cats Allowed: | Yes |
Other Condos For Sale in 1155 Homer Street, Vancouver
| Date | Address | Bed | Bath | Asking Price | Sqft | $/Sqft | DOM | Brokerage |
|---|---|---|---|---|---|---|---|---|
| 04/08/2024 | 2205 1155 Homer Street | 2 | 2 | $1,199,000 | 1005 | $1,193 | 19 | Stilhavn Real Estate Services |
| 04/08/2024 | 202 1155 Homer Street | 2 | 2 | $1,649,000 | 1179 | $1,399 | 19 | Sutton Group-West Coast Realty |
| 03/25/2024 | 304 1155 Homer Street | 1 | 1 | $718,000 | 657 | $1,093 | 33 | Engel & Volkers Vancouver |
| Avg: | $1,188,667 | 947 | $1,228 | 33 |
Building Overview
BUILDING WEBSITE City Crest at 1155 Homer Street, Vancouver, BC, V6B 2Y1, Yaletown Neighborhood,135 suites, 29 levels, built 1994. This website contains: current building MLS listings & MLS sale info, building floor plans & strata plans, pictures of lobby & common area, developer, strata & concierge contact info, interactive 3D & Google location Maps link www.6717000.com/maps with downtown intersection virtual tours, downtown listing assignment lists of buildings under construction & aerial/satellite pictures of this building. For more info, click the side bar of this page or use the search feature in the top right hand corner of any page. Building map location; Building #050-Map1, Concord Pacific, Downtown & Yaletown Area.
Building Information
| Building Name: | City Crest |
| Building Address: | 1155 Homer Street, Vancouver, V6B 5T5 |
| Levels: | 29 |
| Suites: | 145 |
| Status: | Completed |
| Built: | 1994 |
| Title To Land: | Freehold Strata |
| Building Type: | Strata |
| Strata Plan: | LMS1114 |
| Subarea: | Downtown Vw |
| Area: | Vancouver West |
| Board Name: | Real Estate Board Of Greater Vancouver |
| Management: | First Service Residential |
| Management Phone: | 604-683-8900 |
| Units in Development: | 145 |
| Units in Strata: | 145 |
| Subcategories: | Strata |
| Property Types: | Freehold Strata |
| Developer Name: | Golden City Homes Ltd. |
| Architect Email: | [email protected] |
| Architect Phone: | 604 683 1024 |
Building Construction Info
| Year Built: | 1994 |
| Levels: | 29 |
| Construction: | Concrete |
| Rain Screen: | No |
| Roof: | Other |
| Foundation: | Concrete Perimeter |
| Exterior Finish: | Mixed |
Maintenance Fee Includes
| Caretaker |
| Garbage Pickup |
| Gardening |
| Hot Water |
| Management |
| Recreation Facility |
Building Features
features Of Quality building Concrete And Steel Construction |
| Elegantly Designed Lobby |
| High-speed Computerized Elevators |
| Secured Underground Parking |
| Landscaped Central Courtyard |
| On-site Building Caretaker |
| State-of-the Art Fire Safety And Security System |
| Fully Sprinklered Building |
| Central Hot Water System |
| Bicycle Storage |
| Gym Open 6am - 10pm |
| Lounge Open 8am - 10pm |
| Cable Tv |
| Dvd |
| Wifi |
| Pool Table |
| Ping Pong |
| Games |
| Lending Library |
| Meeting Room Open 8am - 10pm |
| Bbq Available To All Residents - Ask For A Key From Resident Manager |
| Garden Open To All Owners And Residents - Ask For Key From Resident Manager |
suite Floor-to-ceiling Windows |
| Granite Or Marble Flooring In Entance Foyer |
| Ceramic Tile Flooring In Kitchen & Bathroom |
| Ceramic Tile Backsplash |
| Quality Blinds |
| Enclosed Solariums |
| Sliding Mirrored Closet Doors |
| High Quality Fittings, Fixtures & Appliances |
| Rough-in For Security Alarm |
| Date | Address | Bed | Bath | Kitchen | Asking Price | $/Sqft | DOM | Levels | Built | Living Area | Lot Size |
|---|---|---|---|---|---|---|---|---|---|---|---|
| 03/25/2024 | This Property | 1 | 1 | 1 | $718,000 | Login to View | 33 | 1 | 1993 | 657 sqft | N/A |
| 03/07/2024 | 2704 928 Homer Street |
1 | 1 | 1 | $698,000 | Login to View | 51 | 1 | 2007 | 554 sqft | N/A |
| 03/25/2024 | 705 193 Aquarius Mews |
1 | 1 | 1 | $728,000 | Login to View | 33 | 1 | 2000 | 625 sqft | N/A |
| 02/26/2024 | 2711 1480 Howe Street |
1 | 1 | 1 | $709,800 | Login to View | 61 | 1 | 2020 | 482 sqft | N/A |
| 04/23/2024 | 2308 939 Expo Boulevard |
1 | 1 | 1 | $699,000 | Login to View | 4 | 1 | 2005 | 664 sqft | N/A |
| 03/25/2024 | 808 1009 Expo Boulevard |
1 | 1 | 1 | $739,000 | Login to View | 33 | 1 | 1998 | 739 sqft | N/A |
| 04/16/2024 | 301 1480 Howe Street |
1 | 1 | 0 | $699,000 | Login to View | 11 | 1 | 2020 | 435 sqft | N/A |
| 01/31/2024 | 488 87 Nelson Street |
1 | 1 | 1 | $739,000 | Login to View | 87 | 1 | 2019 | 699 sqft | N/A |
| 04/08/2024 | 1081 87 Nelson Street |
1 | 1 | 1 | $729,000 | Login to View | 19 | 1 | 2019 | 522 sqft | N/A |
| 04/01/2024 | 2107 1188 Richards Street |
1 | 1 | 1 | $738,000 | Login to View | 26 | 1 | 1995 | 625 sqft | N/A |
| Date | Address | Bed | Bath | Kitchen | Asking Price | $/Sqft | DOM | Levels | Built | Living Area | Lot Size |
|---|---|---|---|---|---|---|---|---|---|---|---|
| 20 hours ago | 2903 909 Mainland Street |
2 | 2 | 1 | $1,099,000 | Login to View | 1 | 1 | 2007 | 765 sqft | N/A |
| 1 day ago | 205 1455 Howe Street |
2 | 2 | 1 | $2,249,000 | Login to View | 2 | 2 | 2007 | 1,371 sqft | N/A |
| 1 day ago | 1205 89 Nelson Street |
1 | 1 | 0 | $858,000 | Login to View | 2 | 1 | 2019 | 615 sqft | N/A |
| 1 day ago | Ph6 1178 Hamilton Street |
2 | 2 | 1 | $2,249,000 | Login to View | 2 | 1 | 1996 | 1,520 sqft | N/A |
| 1 day ago | T19 1501 Howe Street |
3 | 3 | 1 | $1,599,000 | Login to View | 3 | 2 | 1993 | 1,669 sqft | N/A |
| 1 day ago | 411 988 Richards Street |
1 | 2 | 1 | $975,000 | Login to View | 3 | 2 | 2006 | 837 sqft | N/A |
| 2 days ago | 3r 1077 Marinaside Crescent |
2 | 3 | 1 | $1,998,000 | Login to View | 3 | 2 | 2000 | 1,286 sqft | N/A |
| 2 days ago | 605 488 Helmcken Street |
2 | 2 | 1 | $799,000 | Login to View | 3 | 1 | 1995 | 875 sqft | N/A |
| 2 days ago | 3005 1009 Expo Boulevard |
2 | 2 | 1 | $1,198,000 | Login to View | 3 | 1 | 1998 | 1,008 sqft | N/A |
| 2 days ago | 606 980 Cooperage Way |
2 | 2 | 1 | $1,750,000 | Login to View | 3 | 1 | 2007 | 1,193 sqft | N/A |
Frequently Asked Questions About 304 - 1155 Homer Street
Disclaimer: Listing data is based in whole or in part on data generated by the Real Estate Board of Greater Vancouver and Fraser Valley Real Estate Board which assumes no responsibility for its accuracy. - The advertising on this website is provided on behalf of the BC Condos & Homes Team - Re/Max Crest Realty, 300 - 1195 W Broadway, Vancouver, BC


