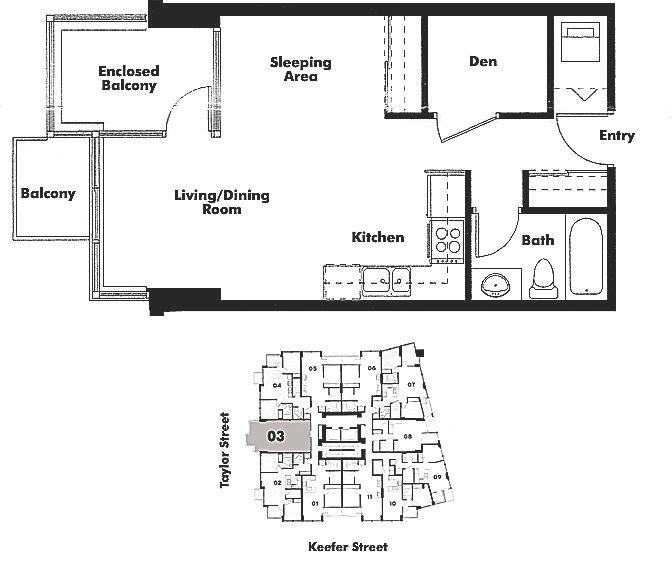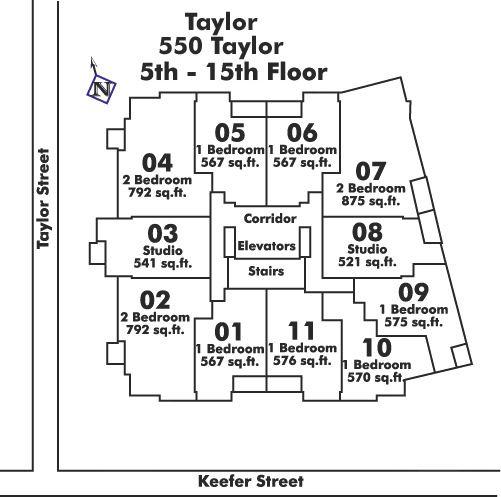1003 - 550 Taylor Street, Vancouver, V6B 1R1
Bed, 1 Bath Condo FOR SALE in Downtown VW MLS: R2862022
 We Sell Your Property in 30 days or we will sell it for FREE.
We Sell Your Property in 30 days or we will sell it for FREE.
Request An Evaluation ->
Details
Description
WELCOME TO The Taylor on Taylor! This fantastic 554 SF studio+ den + flex/dining room is well laid out, freshly painted and move in ready. North/West/South exposures from the unit and balcony provide water views of False Creek, downtown AND the North shore mountains. With a walk score of 97, you're in the heart of it all. Steps from International Village, Starbucks, T&T Supermarket, Costco and the Skytrain. A few minute walk to the seawall connects you to Olympic Village, Yaletown and beyond while enjoying all those False Creek Views. Amenities include a full gym, party room common garden area, 1 parking / 1 storage and in suite laundry.
Strata ByLaws
Commission Details
History
Amenities
Site Influences
Property Information
| MLS® # | R2862022 |
| Property Type | Apartment |
| Dwelling Type | Apartment Unit |
| Home Style | 1 Storey |
| Kitchens | Login to View |
| Year Built | 2005 |
| Parking | Garage; Single |
| Tax | $1,585 in 2023 |
| Strata No | BCS1559 |
| Postal Code | V6B 1R1 |
| Complex Name | The Taylor |
| Strata Fees | $343 |
| Address | 1003 - 550 Taylor Street |
| Subarea | Downtown VW |
| City | Vancouver |
| Listed By | FaithWilson Christies International Real Estate |
Floor Area (sq. ft.)
| Main Floor | 554 |
| Total | 554 |
The Taylor Buildings Amenities
Location
The Taylor Building Pets Restrictions
| Pets Allowed: | 2 |
| Dogs Allowed: | Yes |
| Cats Allowed: | Yes |
Other Condos For Sale in 550 Taylor Street, Vancouver
| Date | Address | Bed | Bath | Asking Price | Sqft | $/Sqft | DOM | Brokerage |
|---|---|---|---|---|---|---|---|---|
| 04/16/2024 | 602 550 Taylor Street | 2 | 2 | $795,000 | 792 | $1,004 | 11 | Oakwyn Realty Ltd. |
| 03/21/2024 | 1003 550 Taylor Street | 0 | 1 | $588,000 | 554 | $1,061 | 37 | FaithWilson Christies International Real Estate |
| 01/26/2024 | 2207 550 Taylor Street | 2 | 2 | $938,000 | 865 | $1,084 | 92 | Angell, Hasman & Associates Realty Ltd. |
| Avg: | $773,667 | 737 | $1,050 | 37 |
Building Overview
BUILDING WEBSITE Taylor at 550 Taylor Street, Vancouver, BC, V6B 1R1, International Village Neighborhood,232 suites, 26 levels, built 2006. This website contains: current building MLS listings & MLS sale info, building floor plans & strata plans, pictures of lobby & common area, developer, strata & concierge contact info, interactive 3D & Google location Maps link www.6717000.com/maps with downtown intersection virtual tours, downtown listing assignment lists of buildings under construction & aerial/satellite pictures of this building. For more info, click the side bar of this page or use the search feature in the top right hand corner of any page. Building map location; Building #138-map 3, East Coal Harbour, Gastown, Downtown & Citygate Area. 550 Taylor, Taylor, a luxury condominium hirise in the International Village neighbourhood presented by Pinnacle International. Near False Creek, close to Skytrain, Science World, BC Place, shopping, theatres, restaurants and downtown.
Building Information
| Building Name: | The Taylor |
| Building Address: | 550 Taylor Street, Vancouver, V6B 1R1 |
| Levels: | 26 |
| Suites: | 251 |
| Status: | Completed |
| Built: | 2005 |
| Title To Land: | Freehold Strata |
| Building Type: | Strata |
| Strata Plan: | BCS1559 |
| Subarea: | Downtown Vw |
| Area: | Vancouver West |
| Board Name: | Real Estate Board Of Greater Vancouver |
| Units in Development: | 251 |
| Units in Strata: | 251 |
| Subcategories: | Strata |
| Property Types: | Freehold Strata |
| Developer Name: | Pinnacle International Group |
Building Construction Info
| Year Built: | 2005 |
| Levels: | 26 |
| Construction: | Concrete |
| Rain Screen: | Full |
| Roof: | Other |
| Foundation: | Concrete Perimeter |
| Exterior Finish: | Mixed |
Maintenance Fee Includes
| Caretaker |
| Garbage Pickup |
| Gardening |
| Hot Water |
| Management |
| Recreation Facility |
Building Features
| Elevator |
| Exercise Centre |
| Storage |
| In-suite Laundry |
| Secure Underground Parking |
| Great Layouts |
| Floor-to-ceiling Windows |
| Balconies |
| In-suite Storages |
| Euro-style Cabinets |
| Granite Countertops With Ceramic Back Splash |
| Laminate Wood Floors |
| Stainless Steel Appliances |
| Fireplaces |
| Date | Address | Bed | Bath | Kitchen | Asking Price | $/Sqft | DOM | Levels | Built | Living Area | Lot Size |
|---|---|---|---|---|---|---|---|---|---|---|---|
| 03/21/2024 | This Property | 0 | 1 | 1 | $588,000 | Login to View | 37 | 1 | 2005 | 554 sqft | N/A |
| 02/07/2024 | 2507 131 Regiment Square |
0 | 1 | 1 | $599,000 | Login to View | 80 | 1 | 2007 | 510 sqft | N/A |
| 04/16/2024 | 2606 1289 Hornby Street |
0 | 1 | 1 | $599,000 | Login to View | 11 | 1 | 2021 | 440 sqft | N/A |
| 09/04/2023 | 3007 668 Citadel Parade |
0 | 1 | 1 | $599,000 | Login to View | 236 | 1 | 2007 | 510 sqft | N/A |
| Date | Address | Bed | Bath | Kitchen | Asking Price | $/Sqft | DOM | Levels | Built | Living Area | Lot Size |
|---|---|---|---|---|---|---|---|---|---|---|---|
| 12 hours ago | 1211 1283 Howe Street |
1 | 1 | 1 | $629,000 | Login to View | 1 | 1 | 2019 | 490 sqft | N/A |
| 15 hours ago | 2903 1335 Howe Street |
2 | 2 | 1 | $2,099,900 | Login to View | 1 | 1 | 2022 | 1,265 sqft | N/A |
| 19 hours ago | 1505 188 Keefer Place |
1 | 1 | 1 | $819,000 | Login to View | 1 | 1 | 2009 | 609 sqft | N/A |
| 20 hours ago | 1701 1255 Seymour Street |
2 | 2 | 1 | $879,000 | Login to View | 1 | 1 | 2008 | 797 sqft | N/A |
| 19 hours ago | 1915 938 Smithe Street |
1 | 1 | 1 | $669,900 | Login to View | 2 | 1 | 2005 | 607 sqft | N/A |
| 1 day ago | 37 Keefer Place |
1 | 1 | 1 | $714,800 | Login to View | 2 | 2 | 2005 | 685 sqft | N/A |
| 1 day ago | 1005 688 Abbott Street |
1 | 1 | 1 | $724,000 | Login to View | 2 | 1 | 2007 | 609 sqft | N/A |
| 1 day ago | 1205 1308 Hornby Street |
1 | 1 | 1 | $570,000 | Login to View | 2 | 1 | 2014 | 467 sqft | N/A |
| 1 day ago | 508 950 Drake Street |
1 | 1 | 1 | $485,000 | Login to View | 2 | 1 | 1982 | 478 sqft | N/A |
| 1 day ago | 507 1330 Hornby Street |
0 | 1 | 1 | $465,000 | Login to View | 3 | 1 | 1986 | 455 sqft | N/A |
Frequently Asked Questions About 1003 - 550 Taylor Street
Disclaimer: Listing data is based in whole or in part on data generated by the Real Estate Board of Greater Vancouver and Fraser Valley Real Estate Board which assumes no responsibility for its accuracy. - The advertising on this website is provided on behalf of the BC Condos & Homes Team - Re/Max Crest Realty, 300 - 1195 W Broadway, Vancouver, BC























































































