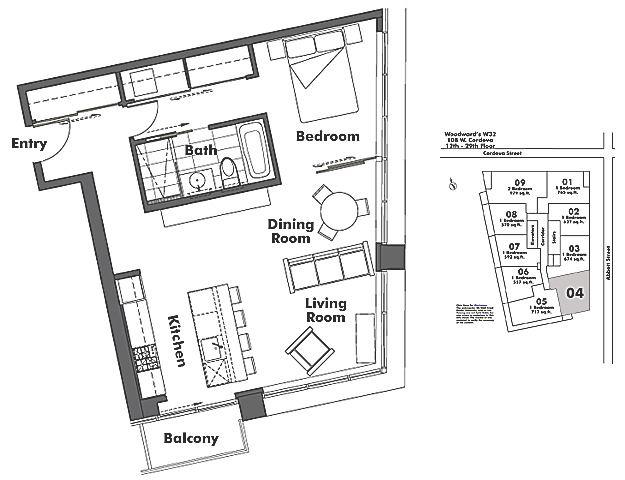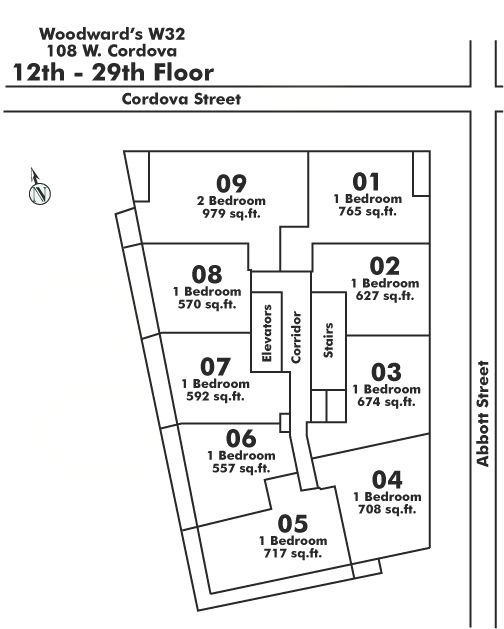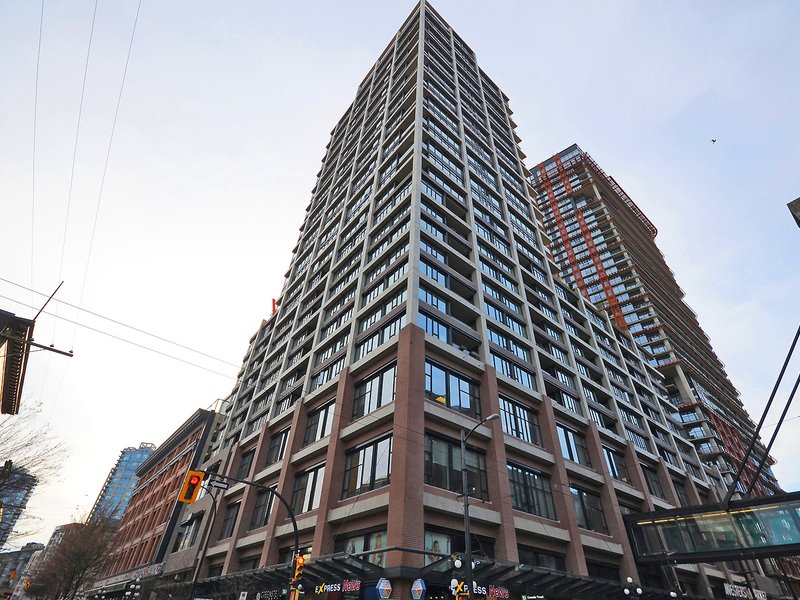2604 - 108 Cordova Street, Vancouver, V6B 0G5
1 Bed, 1 Bath Condo FOR SALE in Downtown VW MLS: R2861385
 We Sell Your Property in 30 days or we will sell it for FREE.
We Sell Your Property in 30 days or we will sell it for FREE.
Request An Evaluation ->
Details
Description
Enjoy 719 sqft of open concept living with this unique home presenting 180 degree north-west facing views of the False Creek, Northshore, City and beyond. Panoramic views with this contemporary home in the iconic Woodwards building. Floor-to-ceiling windows bathe the entire living and dining area in natural light and capture sweeping views. Cook and entertain in your gourmet kitchen, relax on your private balcony overlooking the city or wake up to breathtaking views from your spacious master bedroom. The spa-like bathroom, overheight concrete ceilings & new warm flooring complete this offering in a pro-active strata with hot tub, sauna, gym & concierge. Located only steps from restaurants, shops, cafes, transit, seawall & more. Parking across the street with Easy Park for $200/month.
Strata ByLaws
Commission Details
Amenities
Features
Site Influences
Property Information
| MLS® # | R2861385 |
| Property Type | Apartment |
| Dwelling Type | Apartment Unit |
| Home Style | Corner Unit |
| Kitchens | Login to View |
| Year Built | 2009 |
| Parking | Add. Parking Avail. |
| Tax | $2,037 in 2023 |
| Strata No | BCS3625 |
| Postal Code | V6B 0G5 |
| Complex Name | Woodwards |
| Strata Fees | $660 |
| Address | 2604 - 108 Cordova Street |
| Subarea | Downtown VW |
| City | Vancouver |
| Listed By | Oakwyn Realty Ltd. |
Floor Area (sq. ft.)
| Main Floor | 719 |
| Total | 719 |
Woodwards W32 Buildings Amenities
Location
Woodwards W32 Building Pets Restrictions
| Pets Allowed: | 2 |
| Dogs Allowed: | Yes |
| Cats Allowed: | Yes |
Other Condos For Sale in 108 Cordova Street, Vancouver
| Date | Address | Bed | Bath | Asking Price | Sqft | $/Sqft | DOM | Brokerage |
|---|---|---|---|---|---|---|---|---|
| 04/02/2024 | 1507 108 Cordova Street | 1 | 1 | $564,999 | 585 | $966 | 25 | RE/MAX Select Properties |
| 03/20/2024 | 2604 108 Cordova Street | 1 | 1 | $698,800 | 719 | $972 | 38 | Oakwyn Realty Ltd. |
| 03/18/2024 | 2004 108 Cordova Street | 1 | 1 | $749,000 | 712 | $1,052 | 40 | Coldwell Banker Prestige Realty |
| 01/29/2024 | 1907 108 Cordova Street | 1 | 1 | $589,000 | 588 | $1,002 | 89 | Oakwyn Realty Ltd. |
| 01/29/2024 | 2104 108 Cordova Street | 1 | 1 | $679,000 | 738 | $920 | 89 | Oakwyn Realty Ltd. |
| Avg: | $656,160 | 668 | $982 | 38 |
Building Overview
BUILDING WEBSITE Woodward's W-32 at 108 West Cordova, Vancouver, BC, V6A 1K9, Gastown Neighbourhood,170 suites, 32 levels, built 2009. This website contains: current building MLS listings & MLS sale info, building floor plans & strata plans, pictures of lobby & common area, developer, strata & concierge contact info, interactive 3D & Google location Maps link www.6717000.com/mapswith downtown intersection virtual tours, downtown listing assignment lists of buildings under construction & aerial/satellite pictures of this building. For more info, click the side bar of this page or use the search feature in the top right hand corner of any page. Building map location; Building #153-Map 3, East Coal Harbour, Gastown, Downtown & Citygate Area
For Developer's Website go to: www.westbankcorp.com
For Developer's Agent Website goto: http://www.woodwardsdistrict.com
Building Information
| Building Name: | Woodwards W32 |
| Building Address: | 108 Cordova Street, Vancouver, V6B 0G5 |
| Levels: | 32 |
| Suites: | 170 |
| Status: | Completed |
| Built: | 2009 |
| Title To Land: | Freehold Strata |
| Building Type: | Strata |
| Strata Plan: | BCS3625 |
| Subarea: | Downtown Vw |
| Area: | Vancouver West |
| Board Name: | Real Estate Board Of Greater Vancouver |
| Management: | Gateway Property Management |
| Management Phone: | 604-343-2601 |
| Units in Development: | 536 |
| Units in Strata: | 170 |
| Subcategories: | Strata |
| Property Types: | Freehold Strata |
| Developer Name: | Westbank |
| Architect Email: | [email protected] |
| Architect Phone: | 604-687-5681 |
Building Construction Info
| Year Built: | 2009 |
| Levels: | 32 |
| Construction: | Concrete |
| Rain Screen: | Full |
| Roof: | Other |
| Foundation: | Concrete Perimeter |
| Exterior Finish: | Concrete |
Maintenance Fee Includes
| Caretaker |
| Garbage Pickup |
| Gardening |
| Gas |
| Heat |
| Hot Water |
| Management |
| Recreation Facility |
Building Features
| Study Area |
| Dining Area |
| Recreational Area |
| Library |
| Electronic Access Control System |
| 24-hour Digital Video Recording Surveillance |
| Secured Underground Parking |
| Bicycle Storage Locker |
| Over-height Ceilings |
| Large Sliding Doors To Bedrooms |
| Roller Blind Window Shades |
| Self-closing Cabinet Drawers |
| Built-in Under-cabinet Lighting |
| Polished Stone Slab Countertop |
| Glass Feature Wall |
| Stainless Steel Under Counter Sink |
| Stainless Steel Four-burner Gas Stove |
| Stainless Steel Electric Wall Oven |
| Stainless Steel Dishwasher |
| Stainless Stseel Microwave/hood |
| Bottom Freezer Refrigerator |
| Insuite Laundry |
| Solid Reinforced Concrete |
| Floor-to-ceiling Aluminum Windows |
| Double-glazed Windows |
| Landscaped Surroundings |
| Date | Address | Bed | Bath | Kitchen | Asking Price | $/Sqft | DOM | Levels | Built | Living Area | Lot Size |
|---|---|---|---|---|---|---|---|---|---|---|---|
| 03/20/2024 | This Property | 1 | 1 | 1 | $698,800 | Login to View | 38 | 1 | 2009 | 719 sqft | N/A |
| 03/13/2024 | 1407 1068 Hornby Street |
1 | 1 | 1 | $699,000 | Login to View | 45 | 1 | 2000 | 548 sqft | N/A |
| 04/22/2024 | 1920 938 Smithe Street |
1 | 1 | 1 | $715,000 | Login to View | 5 | 1 | 2005 | 608 sqft | N/A |
| 04/08/2024 | 1616 610 Granville Street |
1 | 1 | 1 | $699,000 | Login to View | 19 | 1 | 2006 | 662 sqft | N/A |
| 01/29/2024 | 2104 108 W Cordova Street |
1 | 1 | 1 | $679,000 | Login to View | 89 | 1 | 2009 | 738 sqft | N/A |
| 03/14/2024 | 3505 128 W Cordova Street |
1 | 1 | 1 | $674,988 | Login to View | 44 | 1 | 2009 | 647 sqft | N/A |
| 06/14/2023 | 1705 833 Seymour Street |
1 | 1 | 1 | $720,000 | Login to View | 318 | 1 | 2011 | 707 sqft | N/A |
| 03/25/2024 | 1233 933 Hornby Street |
1 | 1 | 1 | $719,800 | Login to View | 33 | 1 | 2003 | 608 sqft | N/A |
| 04/22/2024 | 1902 777 Richards Street |
1 | 1 | 1 | $685,000 | Login to View | 5 | 1 | 2016 | 492 sqft | N/A |
| 04/16/2024 | 2505 602 Citadel Parade |
1 | 1 | 0 | $695,000 | Login to View | 11 | 1 | 2007 | 686 sqft | N/A |
| 02/20/2024 | 706 1133 Hornby Street |
1 | 1 | 1 | $718,000 | Login to View | 67 | 1 | 2017 | 610 sqft | N/A |
| Date | Address | Bed | Bath | Kitchen | Asking Price | $/Sqft | DOM | Levels | Built | Living Area | Lot Size |
|---|---|---|---|---|---|---|---|---|---|---|---|
| 12 hours ago | 1211 1283 Howe Street |
1 | 1 | 1 | $629,000 | Login to View | 1 | 1 | 2019 | 490 sqft | N/A |
| 15 hours ago | 2903 1335 Howe Street |
2 | 2 | 1 | $2,099,900 | Login to View | 1 | 1 | 2022 | 1,265 sqft | N/A |
| 20 hours ago | 1505 188 Keefer Place |
1 | 1 | 1 | $819,000 | Login to View | 1 | 1 | 2009 | 609 sqft | N/A |
| 20 hours ago | 1701 1255 Seymour Street |
2 | 2 | 1 | $879,000 | Login to View | 1 | 1 | 2008 | 797 sqft | N/A |
| 19 hours ago | 1915 938 Smithe Street |
1 | 1 | 1 | $669,900 | Login to View | 2 | 1 | 2005 | 607 sqft | N/A |
| 1 day ago | 37 Keefer Place |
1 | 1 | 1 | $714,800 | Login to View | 2 | 2 | 2005 | 685 sqft | N/A |
| 1 day ago | 1005 688 Abbott Street |
1 | 1 | 1 | $724,000 | Login to View | 2 | 1 | 2007 | 609 sqft | N/A |
| 1 day ago | 1205 1308 Hornby Street |
1 | 1 | 1 | $570,000 | Login to View | 2 | 1 | 2014 | 467 sqft | N/A |
| 1 day ago | 508 950 Drake Street |
1 | 1 | 1 | $485,000 | Login to View | 2 | 1 | 1982 | 478 sqft | N/A |
| 1 day ago | 507 1330 Hornby Street |
0 | 1 | 1 | $465,000 | Login to View | 3 | 1 | 1986 | 455 sqft | N/A |
Frequently Asked Questions About 2604 - 108 Cordova Street
Disclaimer: Listing data is based in whole or in part on data generated by the Real Estate Board of Greater Vancouver and Fraser Valley Real Estate Board which assumes no responsibility for its accuracy. - The advertising on this website is provided on behalf of the BC Condos & Homes Team - Re/Max Crest Realty, 300 - 1195 W Broadway, Vancouver, BC
















































































