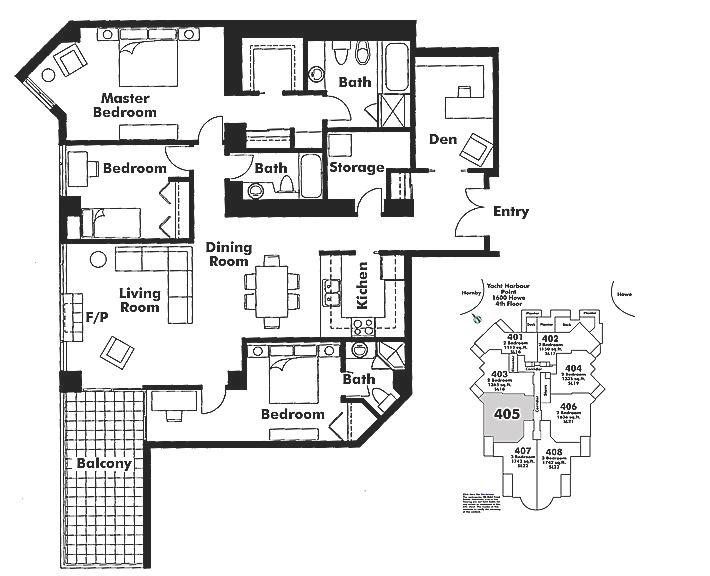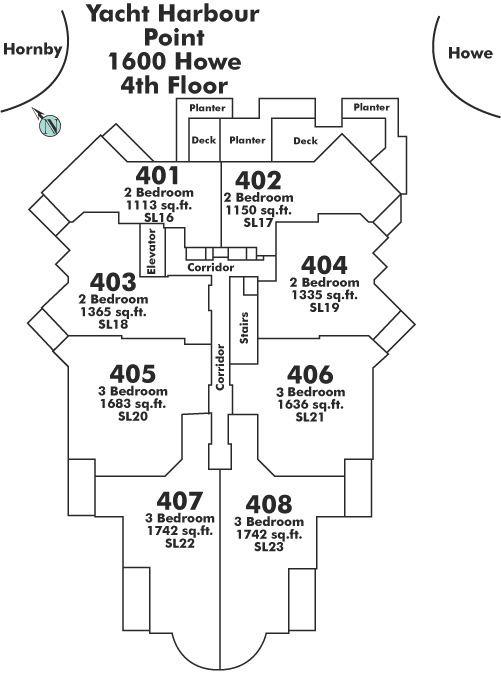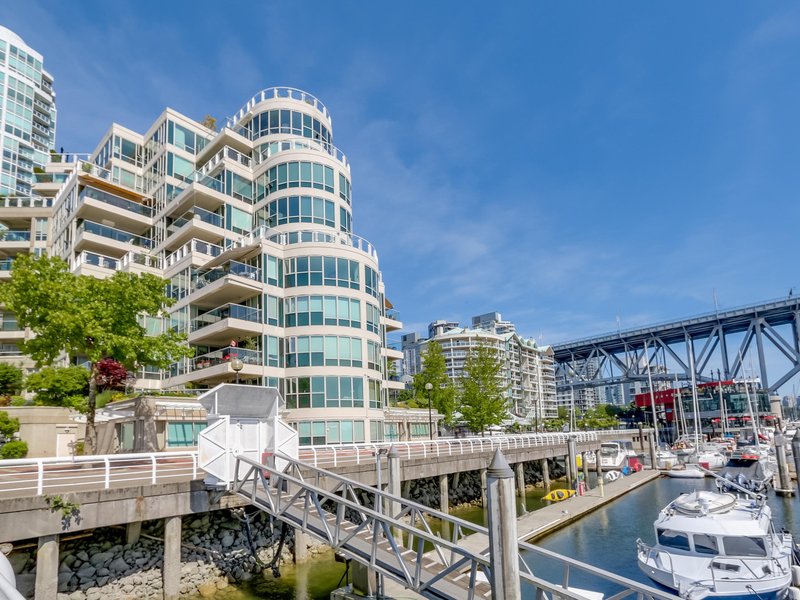405 - 1600 Hornby Street, Vancouver, V6Z 2S4
2 Bed, 3 Bath Condo FOR SALE in Yaletown MLS: R2857767
 We Sell Your Property in 30 days or we will sell it for FREE.
We Sell Your Property in 30 days or we will sell it for FREE.
Request An Evaluation ->
Details
Description
YACHT HARBOUR POINTE WATERFRONT 2 bedroom, 3 bath plus den offers 1721 SF located on the prime SOUTHWEST side overlooking False Creek, Granville Island & Burrard Bridge! Open living/ dining areas easily accommodate house size furnishings. Generous master suite features his & her full baths. Well separated guest bedroom with view sitting area is also ensuite. The den is ideal for the office or media room. Freshly painted, engineered hardwood flooring in the principal rooms & California shutters the suite is ready for your decorating ideas. Appreciate the covered Southwest 142 SF BBQ balcony that overlooks the private 9 berth marina. Value 2 side by side parking, locker, concierge, social room, gym & more in this exclusive building of 55 residences.
Strata ByLaws
Commission Details
History
Amenities
Features
Site Influences
Property Information
| MLS® # | R2857767 |
| Property Type | Apartment |
| Dwelling Type | Apartment Unit |
| Home Style | Upper Unit |
| Kitchens | Login to View |
| Year Built | 1995 |
| Parking | Garage Underbuilding,Visitor Parking |
| Tax | $5,931 in 2023 |
| Strata No | LMS1809 |
| Postal Code | V6Z 2S4 |
| Complex Name | Yacht Harbour Pointe |
| Strata Fees | $1,466 |
| Address | 405 - 1600 Hornby Street |
| Subarea | Yaletown |
| City | Vancouver |
| Listed By | Sotheby's International Realty Canada |
Floor Area (sq. ft.)
| Main Floor | 1,721 |
| Total | 1,721 |
Yacht Harbour Pointe Buildings Amenities
Location
Yacht Harbour Pointe Building Pets Restrictions
| Pets Allowed: | 1 |
| Dogs Allowed: | Yes |
| Cats Allowed: | Yes |
Other Condos For Sale in 1600 Hornby Street, Vancouver
| Date | Address | Bed | Bath | Asking Price | Sqft | $/Sqft | DOM | Brokerage |
|---|---|---|---|---|---|---|---|---|
| 03/25/2024 | 807 1600 Hornby Street | 3 | 3 | $5,899,000 | 2335 | $2,526 | 33 | Sotheby's International Realty Canada |
| 03/19/2024 | 403 1600 Hornby Street | 3 | 2 | $2,188,000 | 1382 | $1,583 | 39 | Team 3000 Realty Ltd. |
| 03/11/2024 | 405 1600 Hornby Street | 2 | 3 | $2,199,000 | 1721 | $1,278 | 47 | Sotheby's International Realty Canada |
| 02/05/2024 | 203 1600 Hornby Street | 3 | 3 | $2,738,000 | 1712 | $1,599 | 82 | Sutton Group-West Coast Realty |
| 02/02/2024 | 902 1600 Hornby Street | 3 | 4 | $6,200,000 | 2509 | $2,471 | 85 | Sotheby's International Realty Canada |
| Avg: | $3,844,800 | 1932 | $1,892 | 47 |
Building Overview
BUILDING WEBSITE Yacht Harbour Pointe at 1600 Hornby Street, Vancouver, BC, V6Z 2S4, False Creek North Neighborhood,55 suites, 10 levels, built 1995. This website contains: current building MLS listings & MLS sale info, building floor plans & strata plans, pictures of lobby & common area, developer, strata & concierge contact info, interactive 3D & Google location Maps link www.6717000.com/maps with downtown intersection virtual tours, downtown listing assignment lists of buildings under construction & aerial/satellite pictures of this building. For more info, click the side bar of this page or use the search feature in the top right hand corner of any page. Building map location; Building #018-Map1, Concord Pacific, Downtown & Yaletown Area.
Building Information
| Building Name: | Yacht Harbour Pointe |
| Building Address: | 1600 Hornby Street, Vancouver, V6Z 2S4 |
| Levels: | 10 |
| Suites: | 55 |
| Status: | Completed |
| Built: | 1995 |
| Title To Land: | Freehold Strata |
| Building Type: | Strata |
| Strata Plan: | LMS1809 |
| Subarea: | Yaletown |
| Area: | Vancouver West |
| Board Name: | Real Estate Board Of Greater Vancouver |
| Management: | Associa |
| Management Phone: | 604-591-6060 |
| Units in Development: | 55 |
| Units in Strata: | 55 |
| Subcategories: | Strata |
| Property Types: | Freehold Strata |
| Architect Email: | [email protected] |
| Architect Phone: | 250-384-2400 |
Building Construction Info
| Year Built: | 1995 |
| Levels: | 10 |
| Construction: | Concrete |
| Rain Screen: | No |
| Roof: | Other |
| Foundation: | Concrete Perimeter |
| Exterior Finish: | Concrete |
Maintenance Fee Includes
| Caretaker |
| Garbage Pickup |
| Gardening |
| Gas |
| Hot Water |
| Management |
| Recreation Facility |
Building Features
| Gym |
| Sauna/steam Room |
| Bike Room |
| Secure Underground Parking |
| Storage |
| In-suite Laundry |
| Hot Tub |
| Security System |
| Waterfront |
| Gas Fireplace |
| Date | Address | Bed | Bath | Kitchen | Asking Price | $/Sqft | DOM | Levels | Built | Living Area | Lot Size |
|---|---|---|---|---|---|---|---|---|---|---|---|
| 03/11/2024 | This Property | 2 | 3 | 1 | $2,199,000 | Login to View | 47 | 1 | 1995 | 1,721 sqft | N/A |
| 02/14/2024 | 702 1501 Howe Street |
2 | 3 | 1 | $2,200,000 | Login to View | 73 | 1 | 1992 | 1,659 sqft | N/A |
| Date | Address | Bed | Bath | Kitchen | Asking Price | $/Sqft | DOM | Levels | Built | Living Area | Lot Size |
|---|---|---|---|---|---|---|---|---|---|---|---|
| 18 hours ago | 2903 909 Mainland Street |
2 | 2 | 1 | $1,099,000 | Login to View | 1 | 1 | 2007 | 765 sqft | N/A |
| 1 day ago | 205 1455 Howe Street |
2 | 2 | 1 | $2,249,000 | Login to View | 2 | 2 | 2007 | 1,371 sqft | N/A |
| 1 day ago | 1205 89 Nelson Street |
1 | 1 | 0 | $858,000 | Login to View | 2 | 1 | 2019 | 615 sqft | N/A |
| 1 day ago | Ph6 1178 Hamilton Street |
2 | 2 | 1 | $2,249,000 | Login to View | 2 | 1 | 1996 | 1,520 sqft | N/A |
| 1 day ago | T19 1501 Howe Street |
3 | 3 | 1 | $1,599,000 | Login to View | 3 | 2 | 1993 | 1,669 sqft | N/A |
| 1 day ago | 411 988 Richards Street |
1 | 2 | 1 | $975,000 | Login to View | 3 | 2 | 2006 | 837 sqft | N/A |
| 2 days ago | 3r 1077 Marinaside Crescent |
2 | 3 | 1 | $1,998,000 | Login to View | 3 | 2 | 2000 | 1,286 sqft | N/A |
| 2 days ago | 605 488 Helmcken Street |
2 | 2 | 1 | $799,000 | Login to View | 3 | 1 | 1995 | 875 sqft | N/A |
| 2 days ago | 3005 1009 Expo Boulevard |
2 | 2 | 1 | $1,198,000 | Login to View | 3 | 1 | 1998 | 1,008 sqft | N/A |
| 2 days ago | 606 980 Cooperage Way |
2 | 2 | 1 | $1,750,000 | Login to View | 3 | 1 | 2007 | 1,193 sqft | N/A |
Frequently Asked Questions About 405 - 1600 Hornby Street
Disclaimer: Listing data is based in whole or in part on data generated by the Real Estate Board of Greater Vancouver and Fraser Valley Real Estate Board which assumes no responsibility for its accuracy. - The advertising on this website is provided on behalf of the BC Condos & Homes Team - Re/Max Crest Realty, 300 - 1195 W Broadway, Vancouver, BC

















































































