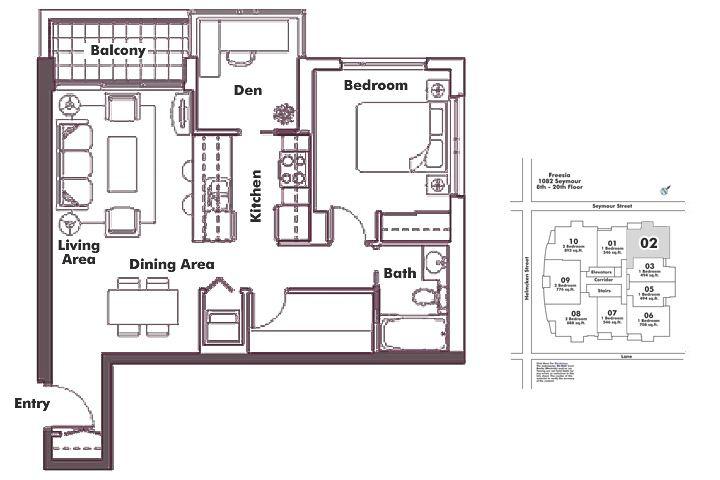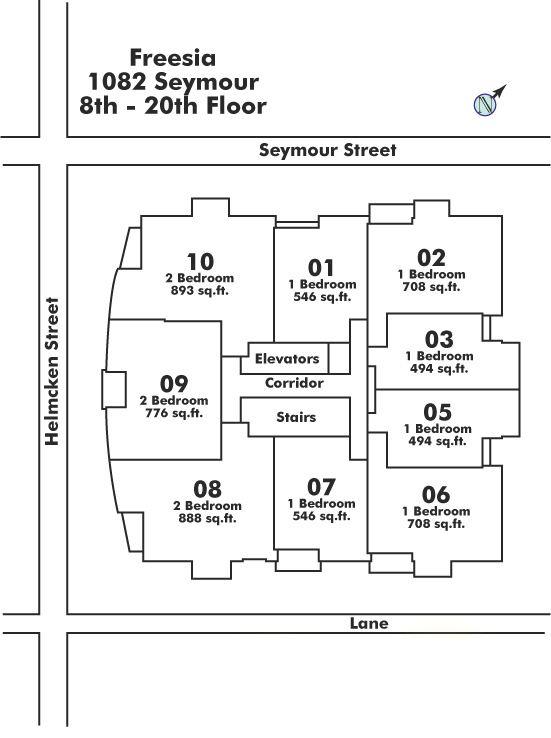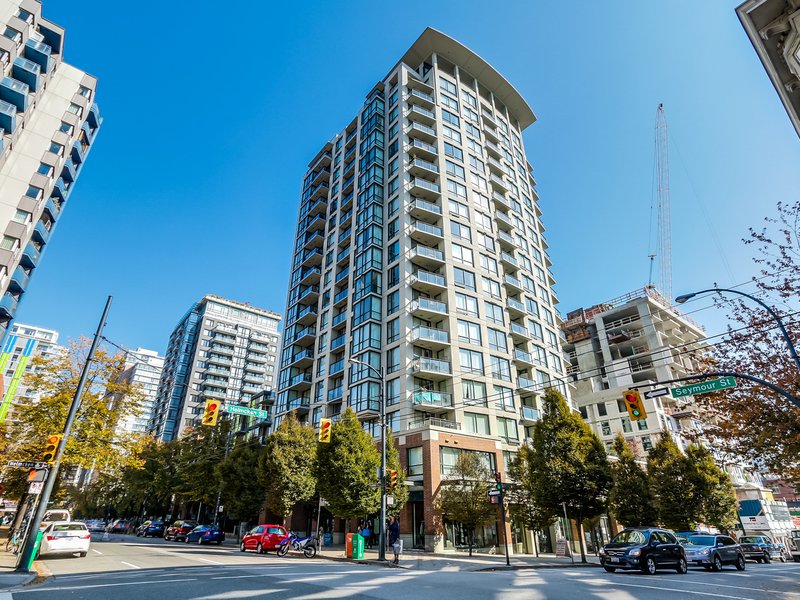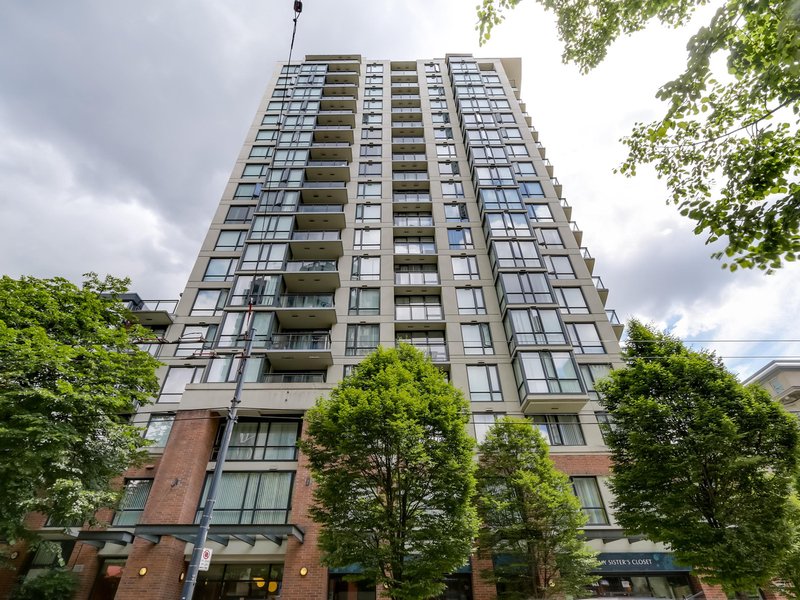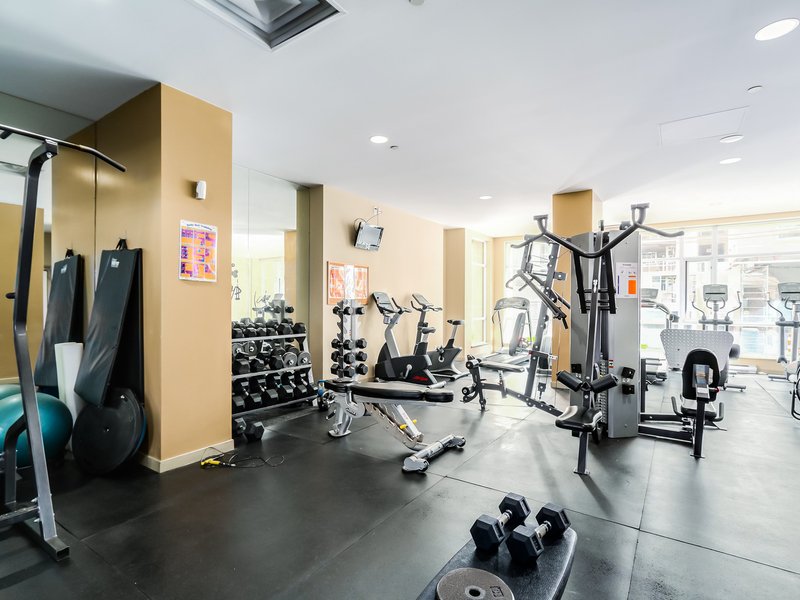1702 - 1082 Seymour Street, Vancouver, V6B 1X9
1 Bed, 1 Bath Condo FOR SALE in Downtown VW MLS: R2856129
 We Sell Your Property in 30 days or we will sell it for FREE.
We Sell Your Property in 30 days or we will sell it for FREE.
Request An Evaluation ->
Details
Description
Don't let this opportunity pass you by! This meticulously designed One Bdrm+Den corner unit offers a thoughtfully planned layout with endless potential and vibrant city views. The versatile Den/ Solarium can easily serve as a guest bedroom or home office to suit your needs. The sunlit, open-concept kitchen effortlessly flows into the inviting living room, featuring elegant granite countertops and upgraded engineered hardwood floors that meld seamlessly with both contemporary and cozy aesthetics. Enjoy a prime location just steps from Emery Barnes Park, Granville Entertainment District, Nesters Market, Shoppers Drug Market and many more. Contingency reserve of $515k(Joint) & $408k(Residential) and an insurance deductible $50k. Don't let this rare gem slip away!
Strata ByLaws
Commission Details
History
Amenities
Features
Site Influences
Property Information
| MLS® # | R2856129 |
| Property Type | Apartment |
| Dwelling Type | Apartment Unit |
| Home Style | Corner Unit,Upper Unit |
| Kitchens | Login to View |
| Year Built | 2006 |
| Parking | Garage; Underground |
| Tax | $2,202 in 2023 |
| Strata No | BCS1903 |
| Postal Code | V6B 1X9 |
| Address | 1702 - 1082 Seymour Street |
| Subarea | Downtown VW |
| City | Vancouver |
| Listed By | Pacific Evergreen Realty Ltd. |
Floor Area (sq. ft.)
| Main Floor | 716 |
| Total | 716 |
Freesia Buildings Amenities
Location
Freesia Building Pets Restrictions
| Pets Allowed: | 1 |
| Dogs Allowed: | Yes |
| Cats Allowed: | Yes |
Other Condos For Sale in 1082 Seymour Street, Vancouver
| Date | Address | Bed | Bath | Asking Price | Sqft | $/Sqft | DOM | Brokerage |
|---|---|---|---|---|---|---|---|---|
| 04/21/2024 | 309 1082 Seymour Street | 1 | 1 | $739,888 | 667 | $1,109 | 6 | Century 21 In Town Realty |
| 03/04/2024 | 1702 1082 Seymour Street | 1 | 1 | $849,000 | 716 | $1,186 | 54 | Pacific Evergreen Realty Ltd. |
| 02/16/2024 | PH7 1082 Seymour Street | 1 | 1 | $598,000 | 495 | $1,208 | 71 | Sutton Group - 1st West Realty |
| 12/11/2023 | 1109 1082 Seymour Street | 2 | 2 | $838,000 | 775 | $1,081 | 138 | Medallion International Realty Ltd. |
| Avg: | $756,222 | 663 | $1,146 | 54 |
Building Overview
BUILDING WEBSITE Freesia at 1082 Seymour Street, Vancouver, BC, V6B 1X9, Corner of Seymour & Helmcken,185 suites, 18 levels, built 2006. This website contains: current building MLS listings & MLS sale info, building floor plans & strata plans, pictures of lobby & common area, developer, strata & concierge contact info, interactive 3D & Google location Maps linkwww.6717000.com/maps with downtown intersection virtual tours, downtown listing assignment lists of buildings under construction & aerial/satellite pictures of this building. For more info, click the side bar of this page or use the search feature in the top right hand corner of any page. Building map location; Building #142-Map1, Concord Pacific, Downtown & Yaletown Area.
Building Information
| Building Name: | Freesia |
| Building Address: | 1082 Seymour Street, Vancouver, V6B 1X9 |
| Levels: | 21 |
| Suites: | 185 |
| Status: | Completed |
| Built: | 2006 |
| Title To Land: | Freehold Strata |
| Building Type: | Strata |
| Strata Plan: | BCS1903 |
| Subarea: | Downtown Vw |
| Area: | Vancouver West |
| Board Name: | Real Estate Board Of Greater Vancouver |
| Management: | Rancho Management Services (b.c.) Ltd. |
| Management Phone: | 604-684-4508 |
| Units in Development: | 185 |
| Units in Strata: | 185 |
| Subcategories: | Strata |
| Property Types: | Freehold Strata |
| Developer Name: | Magellen Developments (20/20) Inc |
Building Construction Info
| Year Built: | 2006 |
| Levels: | 21 |
| Construction: | Concrete |
| Rain Screen: | Full |
| Roof: | Other |
| Foundation: | Concrete Perimeter |
| Exterior Finish: | Concrete |
Maintenance Fee Includes
| Caretaker |
| Garbage Pickup |
| Gardening |
| Hot Water |
| Management |
| Recreation Facility |
Building Features
| Private Lounge |
| Roof Top Garden |
| Exercise Room |
| Impressively Designed Lobby |
| 24-hr Concierge Service |
| Bike Room |
| ?secure Underground Parking |
| Elevators |
| Garden |
| Granite Kitchen And Bathroom Countertops |
| Gourmet Appliances Like A Microwave Range Hood |
| In-suite Laundry |
| Tastefully Appointed Fixtures |
| Spacious Balconies |
| 2-5-10 Year New Home Warranty |
| Date | Address | Bed | Bath | Kitchen | Asking Price | $/Sqft | DOM | Levels | Built | Living Area | Lot Size |
|---|---|---|---|---|---|---|---|---|---|---|---|
| 03/04/2024 | This Property | 1 | 1 | 1 | $849,000 | Login to View | 54 | 1 | 2006 | 716 sqft | N/A |
| 01/08/2024 | 2601 889 Pacific Street |
1 | 1 | 1 | $825,000 | Login to View | 110 | 1 | 2021 | 564 sqft | N/A |
| 03/18/2024 | 402 535 Smithe Street |
1 | 1 | 1 | $869,000 | Login to View | 40 | 1 | 2010 | 787 sqft | N/A |
| 03/28/2024 | 420 933 Seymour Street |
1 | 1 | 1 | $849,000 | Login to View | 30 | 2 | 1998 | 635 sqft | N/A |
| 04/09/2024 | 2604 610 Granville Street |
1 | 1 | 1 | $828,000 | Login to View | 18 | 1 | 2006 | 787 sqft | N/A |
| 10/23/2023 | 807 58 Keefer Place |
1 | 1 | 1 | $849,000 | Login to View | 187 | 1 | 2007 | 631 sqft | N/A |
| Date | Address | Bed | Bath | Kitchen | Asking Price | $/Sqft | DOM | Levels | Built | Living Area | Lot Size |
|---|---|---|---|---|---|---|---|---|---|---|---|
| 8 hours ago | 1211 1283 Howe Street |
1 | 1 | 1 | $629,000 | Login to View | 1 | 1 | 2019 | 490 sqft | N/A |
| 12 hours ago | 2903 1335 Howe Street |
2 | 2 | 1 | $2,099,900 | Login to View | 1 | 1 | 2022 | 1,265 sqft | N/A |
| 16 hours ago | 1505 188 Keefer Place |
1 | 1 | 1 | $819,000 | Login to View | 1 | 1 | 2009 | 609 sqft | N/A |
| 16 hours ago | 1701 1255 Seymour Street |
2 | 2 | 1 | $879,000 | Login to View | 1 | 1 | 2008 | 797 sqft | N/A |
| 16 hours ago | 1915 938 Smithe Street |
1 | 1 | 1 | $669,900 | Login to View | 2 | 1 | 2005 | 607 sqft | N/A |
| 1 day ago | 37 Keefer Place |
1 | 1 | 1 | $714,800 | Login to View | 2 | 2 | 2005 | 685 sqft | N/A |
| 1 day ago | 1005 688 Abbott Street |
1 | 1 | 1 | $724,000 | Login to View | 2 | 1 | 2007 | 609 sqft | N/A |
| 1 day ago | 1205 1308 Hornby Street |
1 | 1 | 1 | $570,000 | Login to View | 2 | 1 | 2014 | 467 sqft | N/A |
| 1 day ago | 508 950 Drake Street |
1 | 1 | 1 | $485,000 | Login to View | 2 | 1 | 1982 | 478 sqft | N/A |
| 1 day ago | 507 1330 Hornby Street |
0 | 1 | 1 | $465,000 | Login to View | 3 | 1 | 1986 | 455 sqft | N/A |
Frequently Asked Questions About 1702 - 1082 Seymour Street
Disclaimer: Listing data is based in whole or in part on data generated by the Real Estate Board of Greater Vancouver and Fraser Valley Real Estate Board which assumes no responsibility for its accuracy. - The advertising on this website is provided on behalf of the BC Condos & Homes Team - Re/Max Crest Realty, 300 - 1195 W Broadway, Vancouver, BC


































