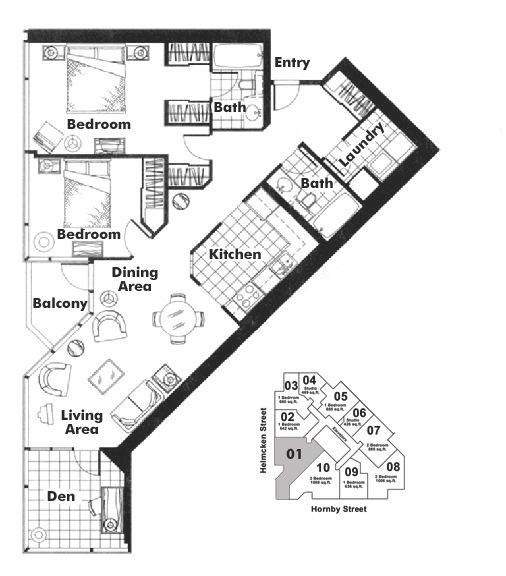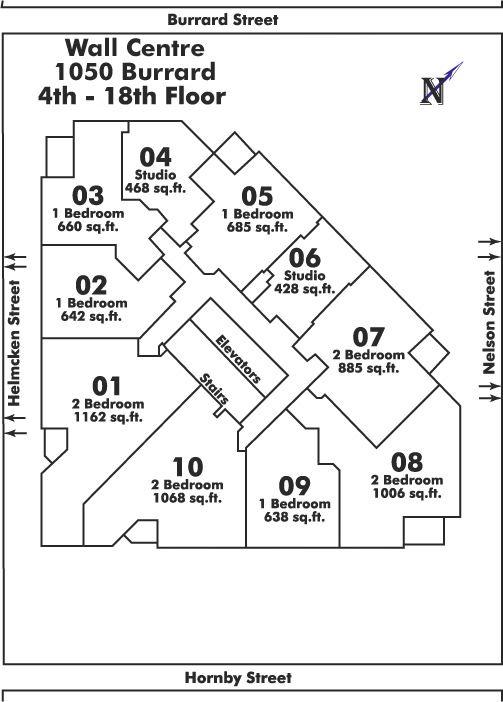1701 - 1050 Burrard Street, Vancouver, V6Z 2S3
2 Bed, 2 Bath Condo FOR SALE in Downtown VW MLS: R2855765
 We Sell Your Property in 30 days or we will sell it for FREE.
We Sell Your Property in 30 days or we will sell it for FREE.
Request An Evaluation ->
Details
Description
PRIME LOCATION ALERT! Experience city living at its finest in this well-maintained 2-bed, 2-bath condo at Wall Centre, situated in the heart of Downtown - Walkscore 100! Boasting a bright open-floor plan, a spacious master bdr with a spa-like ensuite bath & a 2nd bdr w/ a custom-made Murphy bed maximizing space efficiency, this condo offers a luxurious lifestyle & can be easily converted to a 3-bed unit. This modern gourmet kitchen is one of a kind & features dark wood cabinetry, quartz countertops, gorgeous tile backsplashes & S/S appliances. Step out onto the covered balcony w/ endless city views. Convenience is at your doorstep w/ retail shops, dining & entertainment options. Highlighting top amenities: pool, gym, clubhouse & more! Ideal for homeowners & investors eyeing strong returns.
Strata ByLaws
Commission Details
History
Amenities
Features
Site Influences
Property Information
| MLS® # | R2855765 |
| Property Type | Apartment |
| Dwelling Type | Apartment Unit |
| Home Style | 1 Storey,Inside Unit |
| Kitchens | Login to View |
| Year Built | 1994 |
| Parking | Garage; Underground |
| Tax | $3,540 in 2023 |
| Strata No | LMS1455 |
| Postal Code | V6Z 2S3 |
| Complex Name | Wall Centre |
| Strata Fees | $910 |
| Address | 1701 - 1050 Burrard Street |
| Subarea | Downtown VW |
| City | Vancouver |
| Listed By | Real Broker |
Floor Area (sq. ft.)
| Main Floor | 1,163 |
| Total | 1,163 |
Location
Wall Centre Building Pets Restrictions
| Pets Allowed: | 2 |
| Dogs Allowed: | Yes |
| Cats Allowed: | Yes |
Other Condos For Sale in 1050 Burrard Street, Vancouver
| Date | Address | Bed | Bath | Asking Price | Sqft | $/Sqft | DOM | Brokerage |
|---|---|---|---|---|---|---|---|---|
| 03/11/2024 | 1107 1050 Burrard Street | 2 | 2 | $1,099,900 | 911 | $1,207 | 47 | RE/MAX Sabre Realty Group |
| 03/05/2024 | 1701 1050 Burrard Street | 2 | 2 | $1,288,500 | 1163 | $1,108 | 53 | Real Broker |
| 02/13/2024 | 710 1050 Burrard Street | 2 | 2 | $1,299,000 | 1069 | $1,215 | 74 | Oakwyn Realty Ltd. |
| Avg: | $1,229,133 | 1048 | $1,177 | 53 |
Building Overview
BUILDING WEBSITE Wall Centre at 1050 Burrard Street, Vancouver , BC, V6Z 2S3, West End Neighborhood,220 suites, 30 levels, built 1993. This website contains: current building MLS listings & MLS sale info, building floor plans & strata plans, pictures of lobby & common area, developer, strata & concierge contact info, interactive 3D & Google location Maps linkwww.6717000.com/mapswith downtown intersection virtual tours, downtown listing assignment lists of buildings under construction & aerial/satellite pictures of this building. For more info, click the side bar of this page or use the search feature in the top right hand corner of any page. Building map location; Building #090-Map1, Concord Pacific, Downtown & Yaletown Area.
The residences at 1050 Burrard Street can use the amenities of Wall Centre Garden Hotel. Residences guests get a 30% discount on room rates and restaurant. The amenities at One Wall Centre cost $62/month for 1050 Burrard residence.
Building Information
| Building Name: | Wall Centre |
| Building Address: | 1050 Burrard Street, Vancouver, V6Z 2R9 |
| Levels: | 30 |
| Suites: | 216 |
| Status: | Completed |
| Built: | 1994 |
| Title To Land: | Freehold Strata |
| Building Type: | Strata Condos |
| Strata Plan: | LMS1455 |
| Subarea: | Downtown Vw |
| Area: | Vancouver West |
| Board Name: | Real Estate Board Of Greater Vancouver |
| Management: | First Service Residential |
| Management Phone: | 604-683-8900 |
| Units in Development: | 216 |
| Units in Strata: | 216 |
| Subcategories: | Strata Condos |
| Property Types: | Freehold Strata |
Building Construction Info
| Year Built: | 1994 |
| Levels: | 30 |
| Construction: | Concrete |
| Rain Screen: | No |
| Roof: | Other |
| Foundation: | Concrete Perimeter |
| Exterior Finish: | Glass |
Maintenance Fee Includes
| Caretaker |
| Garbage Pickup |
| Gardening |
| Hot Water |
| Management |
Building Features
| Spectacular 180 Degree Mountain, City, And Water Views |
| Nine Foot Ceilings |
| Hardwood/carpet Floors |
| Floor-to-ceiling Windows |
| Natural Gas Fireplaces |
| Fully Equipped Island Kitchen With Designer Appliances Including Fridge, Stove, Microwave Oven, Dishwasher, Coffee Maker, Toaster And All Utensils |
| Master Bedroom Equipped With Queen Size Bed, Fine Linens, Down Duvet Comforter, And Four Pillows Assures You Of A Good Night Sleep |
| All Utilities Including Heat, Air Conditioning And Electricity |
| In-suite Laundry Facilities |
| Membership In The Wall Centre Garden Fitness Centre. State Of The Art Exercise Equipment, A European-style Lap Pool, Personal Trainers, Jacuzzis, Saunas And A Hair Salon |
| One Parking Stall |
| Private Chauffeur On Call |
| Date | Address | Bed | Bath | Kitchen | Asking Price | $/Sqft | DOM | Levels | Built | Living Area | Lot Size |
|---|---|---|---|---|---|---|---|---|---|---|---|
| 03/05/2024 | This Property | 2 | 2 | 1 | $1,288,500 | Login to View | 53 | 1 | 1994 | 1,163 sqft | N/A |
| 04/08/2024 | 403 821 Cambie Street |
2 | 2 | 1 | $1,299,000 | Login to View | 19 | 1 | 2009 | 901 sqft | N/A |
| 01/16/2024 | 4801 777 Richards Street |
2 | 2 | 1 | $1,309,000 | Login to View | 102 | 1 | 2016 | 883 sqft | N/A |
| 02/26/2024 | 2301 777 Richards Street |
2 | 2 | 1 | $1,298,000 | Login to View | 61 | 1 | 2016 | 888 sqft | N/A |
| 01/17/2024 | 3102 1372 Seymour Street |
2 | 2 | 1 | $1,290,900 | Login to View | 101 | 1 | 2013 | 983 sqft | N/A |
| 02/01/2024 | 902 1372 Seymour Street |
2 | 2 | 1 | $1,268,000 | Login to View | 86 | 1 | 2013 | 986 sqft | N/A |
| 04/02/2024 | 2108 1372 Seymour Street |
2 | 2 | 1 | $1,288,000 | Login to View | 25 | 1 | 2013 | 960 sqft | N/A |
| 02/26/2024 | 301 889 Pacific Street |
2 | 2 | 1 | $1,270,000 | Login to View | 61 | 1 | 2021 | 900 sqft | N/A |
| 02/22/2024 | Ph3 1295 Richards Street |
2 | 2 | 1 | $1,274,900 | Login to View | 65 | 1 | 2003 | 904 sqft | N/A |
| 04/10/2024 | 2601 1308 Hornby Street |
2 | 2 | 1 | $1,298,000 | Login to View | 17 | 1 | 2014 | 961 sqft | N/A |
| Date | Address | Bed | Bath | Kitchen | Asking Price | $/Sqft | DOM | Levels | Built | Living Area | Lot Size |
|---|---|---|---|---|---|---|---|---|---|---|---|
| 12 hours ago | 1211 1283 Howe Street |
1 | 1 | 1 | $629,000 | Login to View | 1 | 1 | 2019 | 490 sqft | N/A |
| 15 hours ago | 2903 1335 Howe Street |
2 | 2 | 1 | $2,099,900 | Login to View | 1 | 1 | 2022 | 1,265 sqft | N/A |
| 19 hours ago | 1505 188 Keefer Place |
1 | 1 | 1 | $819,000 | Login to View | 1 | 1 | 2009 | 609 sqft | N/A |
| 20 hours ago | 1701 1255 Seymour Street |
2 | 2 | 1 | $879,000 | Login to View | 1 | 1 | 2008 | 797 sqft | N/A |
| 19 hours ago | 1915 938 Smithe Street |
1 | 1 | 1 | $669,900 | Login to View | 2 | 1 | 2005 | 607 sqft | N/A |
| 1 day ago | 37 Keefer Place |
1 | 1 | 1 | $714,800 | Login to View | 2 | 2 | 2005 | 685 sqft | N/A |
| 1 day ago | 1005 688 Abbott Street |
1 | 1 | 1 | $724,000 | Login to View | 2 | 1 | 2007 | 609 sqft | N/A |
| 1 day ago | 1205 1308 Hornby Street |
1 | 1 | 1 | $570,000 | Login to View | 2 | 1 | 2014 | 467 sqft | N/A |
| 1 day ago | 508 950 Drake Street |
1 | 1 | 1 | $485,000 | Login to View | 2 | 1 | 1982 | 478 sqft | N/A |
| 1 day ago | 507 1330 Hornby Street |
0 | 1 | 1 | $465,000 | Login to View | 3 | 1 | 1986 | 455 sqft | N/A |
Frequently Asked Questions About 1701 - 1050 Burrard Street
Disclaimer: Listing data is based in whole or in part on data generated by the Real Estate Board of Greater Vancouver and Fraser Valley Real Estate Board which assumes no responsibility for its accuracy. - The advertising on this website is provided on behalf of the BC Condos & Homes Team - Re/Max Crest Realty, 300 - 1195 W Broadway, Vancouver, BC






















































































































