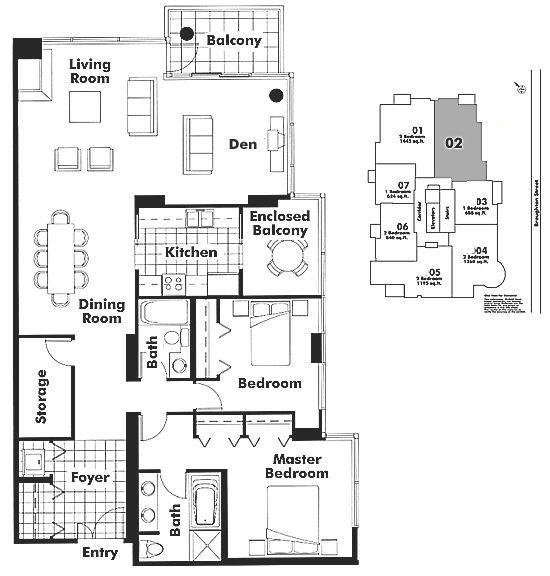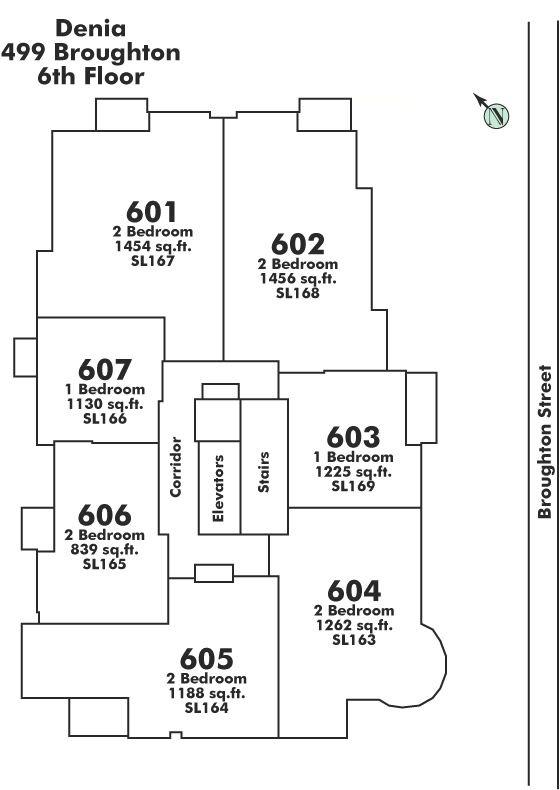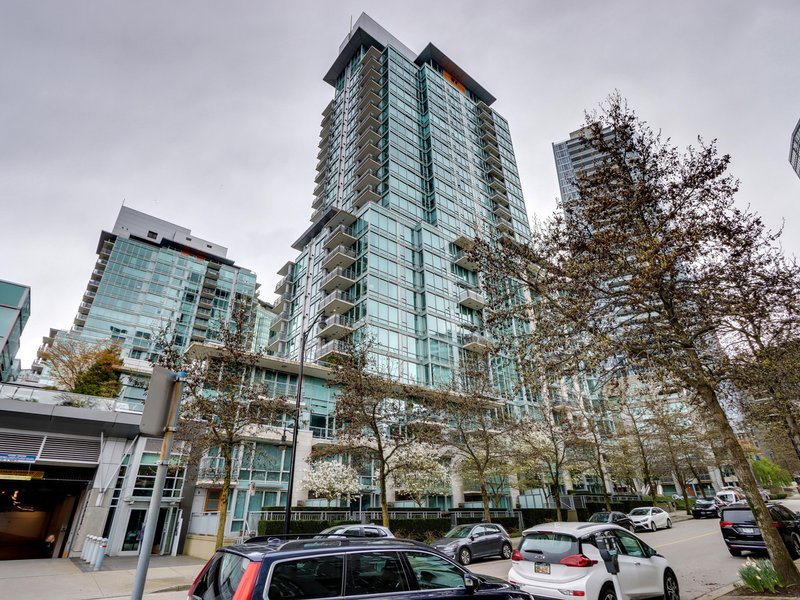602 - 499 Broughton Street, Vancouver, V6G 3K1
2 Bed, 2 Bath Condo FOR SALE in Coal Harbour MLS: R2854897
 We Sell Your Property in 30 days or we will sell it for FREE.
We Sell Your Property in 30 days or we will sell it for FREE.
Request An Evaluation ->
Details
Description
A magnificent waterfront residence in Vancouver's Coal Harbour located in the most exclusive waterfront place. A beautifully appointed luxury 2 bedroom residence in this most sought after and prestigious development located in the heart of Vancouver's Coal Harbour. Offering 1445 sq ft on one spacious level with spelling views over the Marina. Inner Harbour and the North Shore Mountains. Many features include rich hardwood floors, floor to ceiling glass and a sensational gourmet chef's kitchen with all top grade stainless steel appliances. Boasting a gorgeous master suite and separate guest bedroom with private den or family room & large walkout Oceanside terrace.
Strata ByLaws
Commission Details
History
Amenities
Features
Site Influences
Property Information
| MLS® # | R2854897 |
| Property Type | Apartment |
| Dwelling Type | Apartment Unit |
| Home Style | 1 Storey |
| Kitchens | Login to View |
| Year Built | 2003 |
| Parking | Garage; Underground |
| Tax | $6,571 in 2022 |
| Strata No | BCS535 |
| Postal Code | V6G 3K1 |
| Strata Fees | $1,061 |
| Address | 602 - 499 Broughton Street |
| Subarea | Coal Harbour |
| City | Vancouver |
| Listed By | Pacific Evergreen Realty Ltd. |
Floor Area (sq. ft.)
| Main Floor | 1,456 |
| Total | 1,456 |
Denia Buildings Amenities
Location
Denia Building Pets Restrictions
| Pets Allowed: | 2 |
| Dogs Allowed: | Yes |
| Cats Allowed: | Yes |
Other Condos For Sale in 499 Broughton Street, Vancouver
| Date | Address | Bed | Bath | Asking Price | Sqft | $/Sqft | DOM | Brokerage |
|---|---|---|---|---|---|---|---|---|
| 04/09/2024 | 1201 499 Broughton Street | 4 | 5 | $7,699,000 | 3456 | $2,228 | 18 | Sutton Group-West Coast Realty |
| 04/08/2024 | 802 499 Broughton Street | 2 | 2 | $2,499,000 | 1476 | $1,693 | 19 | Oak West Realty Ltd. |
| 03/01/2024 | 602 499 Broughton Street | 2 | 2 | $2,880,000 | 1456 | $1,978 | 57 | Pacific Evergreen Realty Ltd. |
| 02/06/2024 | 1002 499 Broughton Street | 2 | 2 | $2,399,900 | 1456 | $1,648 | 81 | Sotheby's International Realty Canada |
| 11/23/2023 | 704 499 Broughton Street | 2 | 2 | $1,699,000 | 1269 | $1,339 | 156 | ABC Realty |
| Avg: | $3,435,380 | 1823 | $1,777 | 57 |
Building Overview
BUILDING WEBSITE Denia at 499 Broughton Street, Vancouver, BC, V6G 3K1, Coal Harbour Neighborhood, 86 suites, 20 levels, built 2003. This website contains: current building MLS listings & MLS sale info, building floor plans & strata plans, pictures of lobby & common area, developer, strata & concierge contact info, interactive 3D & Google location Maps link www.6717000.com/maps with downtown intersection virtual tours, downtown listing assignment lists of buildings under construction & aerial/satellite pictures of this building. For more info, click the side bar of this page or use the search feature in the top right hand corner of any page. Building map location; Building #08-Map2, Coal Harbour, Bayshore Area & Part of Westend.
Building Information
| Building Name: | Denia |
| Building Address: | 499 Broughton Street, Vancouver, V6G 3K1 |
| Levels: | 20 |
| Suites: | 248 |
| Status: | Completed |
| Built: | 2003 |
| Title To Land: | Freehold Strata |
| Building Type: | Strata |
| Strata Plan: | BCS535 |
| Subarea: | Coal Harbour |
| Area: | Vancouver West |
| Board Name: | Real Estate Board Of Greater Vancouver |
| Units in Development: | 248 |
| Units in Strata: | 248 |
| Subcategories: | Strata |
| Property Types: | Freehold Strata |
| Developer Name: | Aspac Development Ltd. |
| Architect Email: | [email protected] |
| Architect Phone: | 604-873-4333 |
Building Construction Info
| Year Built: | 2003 |
| Levels: | 20 |
| Construction: | Concrete |
| Rain Screen: | Full |
| Roof: | Other |
| Foundation: | Concrete Perimeter |
| Exterior Finish: | Other |
Maintenance Fee Includes
| Caretaker |
| Garbage Pickup |
| Gardening |
| Gas |
| Hot Water |
| Management |
| Recreation Facility |
Building Features
| Air Conditioning |
| Clothes Washer/dryer/fridge/stove/dw |
| Disposal - Waste |
| Drapes/window Coverings |
| Microwave, Security System |
| Sprinkler - Fire |
| Air Cond./central |
| Bike Room |
| Exercise Centre |
| Pool; Indoor |
| Sauna/steam Room |
| Swirlpool/hot Tub |
| Date | Address | Bed | Bath | Kitchen | Asking Price | $/Sqft | DOM | Levels | Built | Living Area | Lot Size |
|---|---|---|---|---|---|---|---|---|---|---|---|
| 11 hours ago | 3407 1011 W Cordova Street |
2 | 3 | 1 | $7,388,000 | Login to View | 1 | 1 | 2011 | 2,667 sqft | N/A |
| 15 hours ago | 555 Jervis Street |
0 | 1 | 1 | $549,000 | Login to View | 1 | 1 | 1998 | 485 sqft | N/A |
| 19 hours ago | 1904 1328 W Pender Street |
1 | 1 | 1 | $759,000 | Login to View | 1 | 1 | 2003 | 559 sqft | N/A |
| 22 hours ago | 205 1477 W Pender Street |
1 | 1 | 1 | $970,000 | Login to View | 2 | 1 | 2011 | 816 sqft | N/A |
| 3 days ago | 1704 1205 W Hastings Street |
2 | 2 | 1 | $1,499,000 | Login to View | 4 | 1 | 2007 | 1,277 sqft | N/A |
| 3 days ago | 503 1710 Bayshore Drive |
2 | 2 | 1 | $1,669,000 | Login to View | 4 | 1 | 1997 | 1,303 sqft | N/A |
| 2 days ago | 2404 1211 Melville Street |
3 | 3 | 1 | $1,650,000 | Login to View | 5 | 1 | 2008 | 1,360 sqft | N/A |
| 2 days ago | 1902 1328 W Pender Street |
1 | 1 | 1 | $778,800 | Login to View | 5 | 1 | 2003 | 650 sqft | N/A |
| 4 days ago | 1704 1680 Bayshore Drive |
2 | 2 | 1 | $1,799,000 | Login to View | 5 | 1 | 2002 | 1,210 sqft | N/A |
| 4 days ago | 1603 323 Jervis Street |
2 | 2 | 1 | $1,990,000 | Login to View | 5 | 1 | 2002 | 1,116 sqft | N/A |
Frequently Asked Questions About 602 - 499 Broughton Street
Disclaimer: Listing data is based in whole or in part on data generated by the Real Estate Board of Greater Vancouver and Fraser Valley Real Estate Board which assumes no responsibility for its accuracy. - The advertising on this website is provided on behalf of the BC Condos & Homes Team - Re/Max Crest Realty, 300 - 1195 W Broadway, Vancouver, BC






























































































