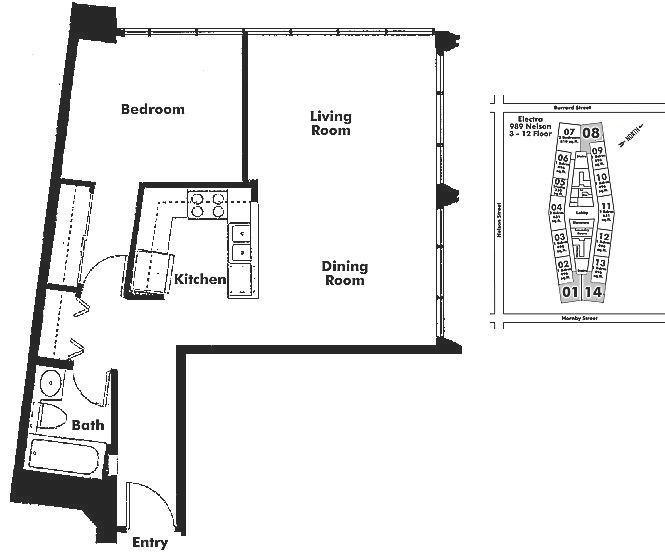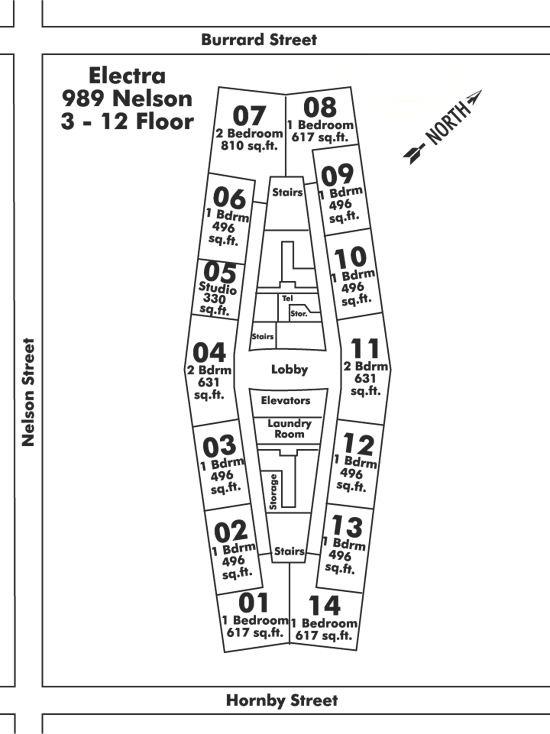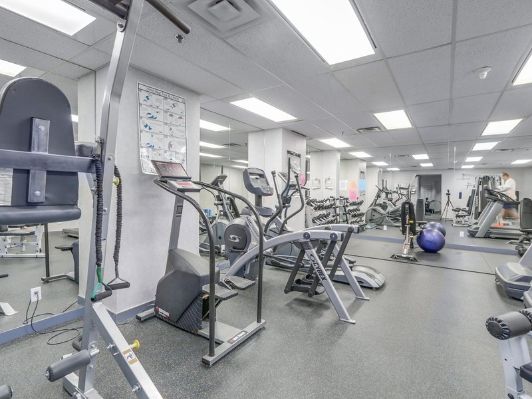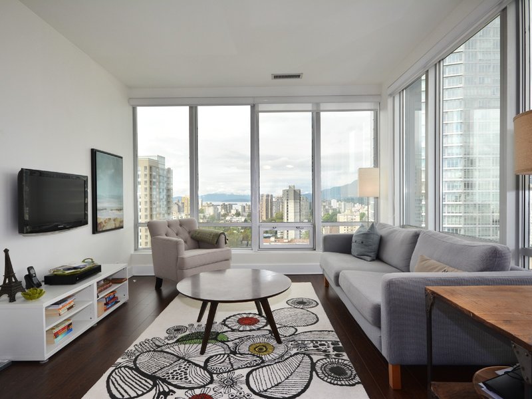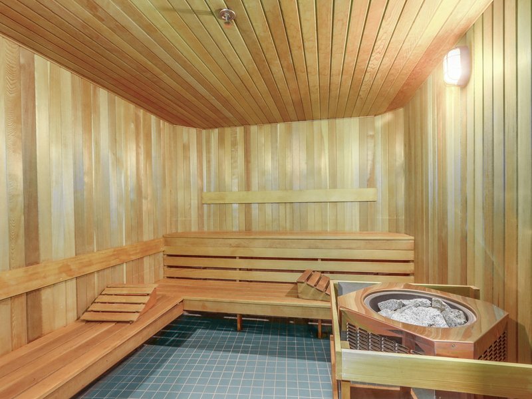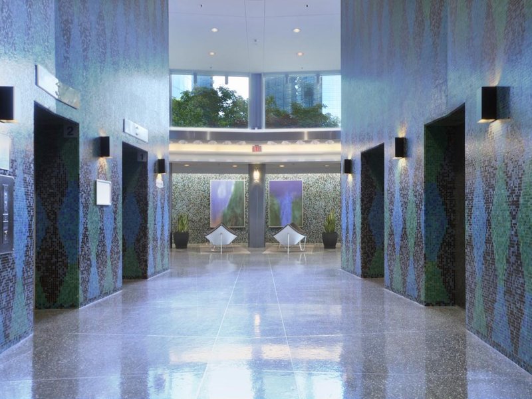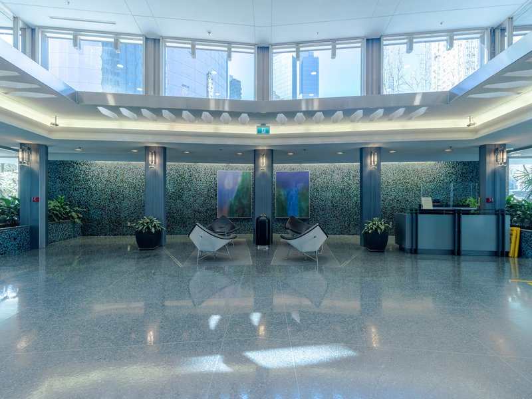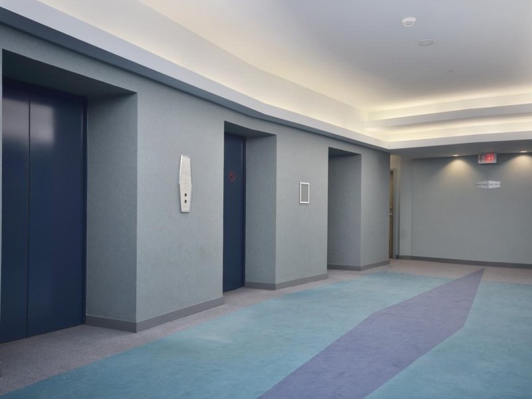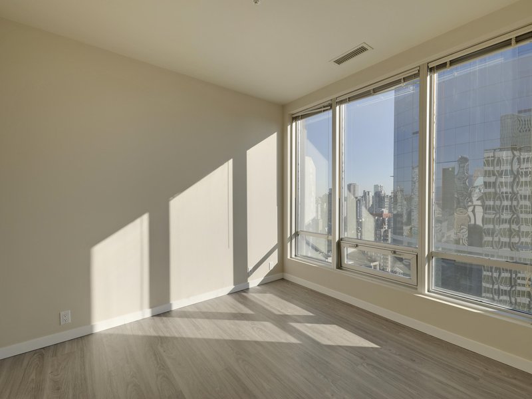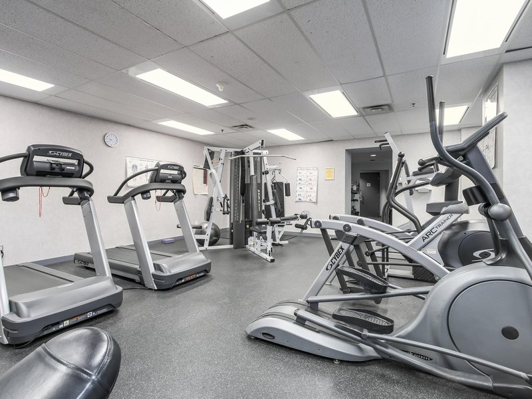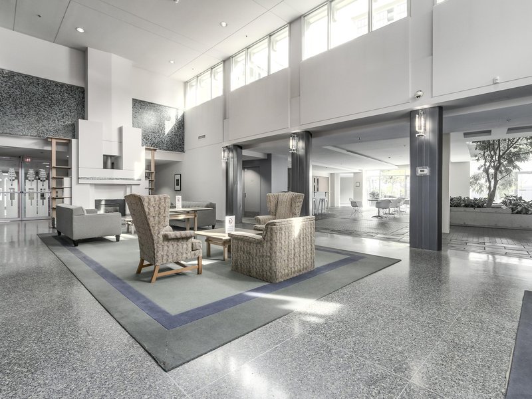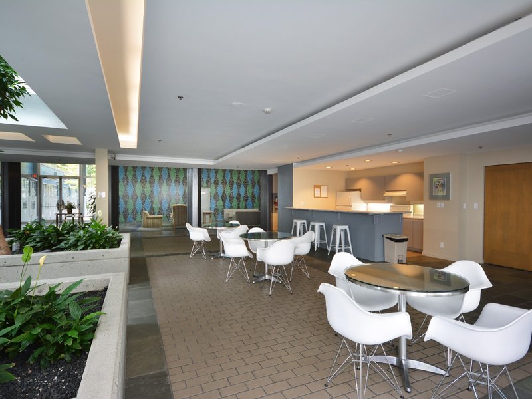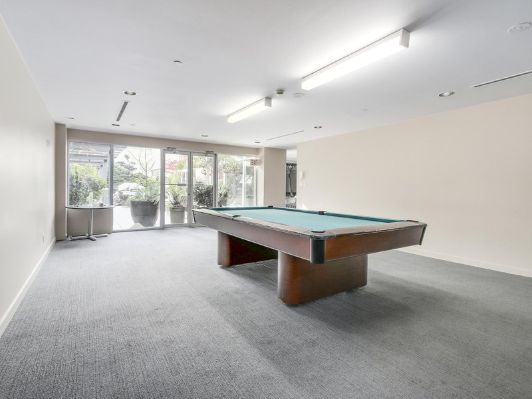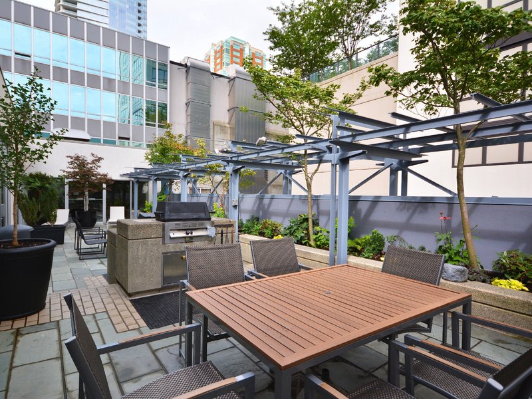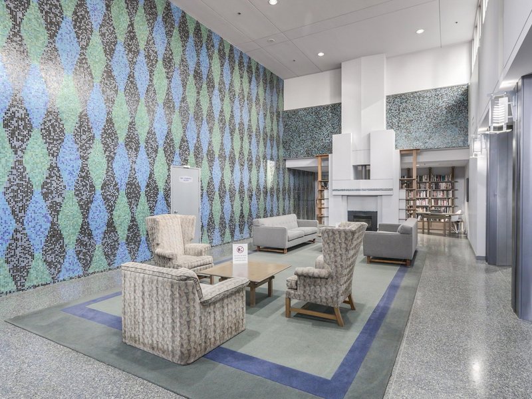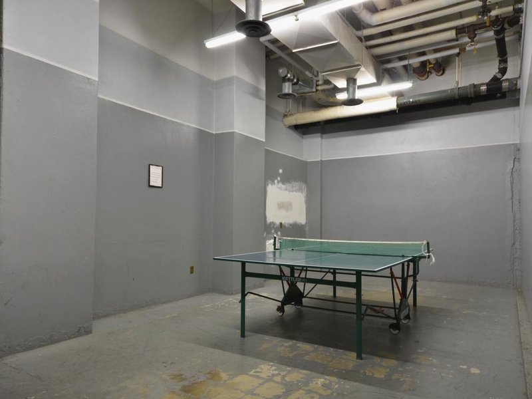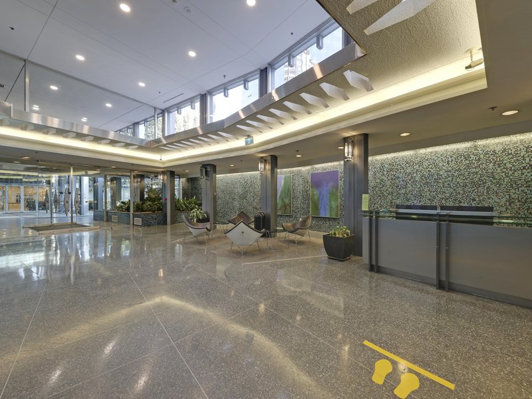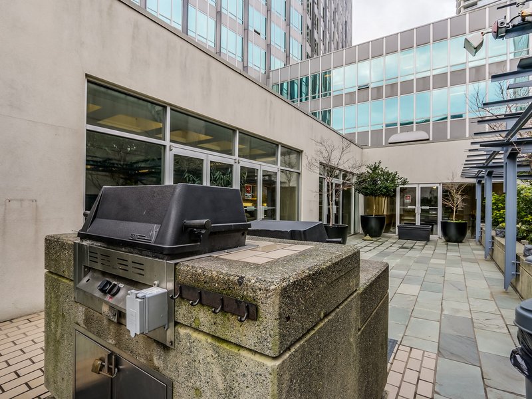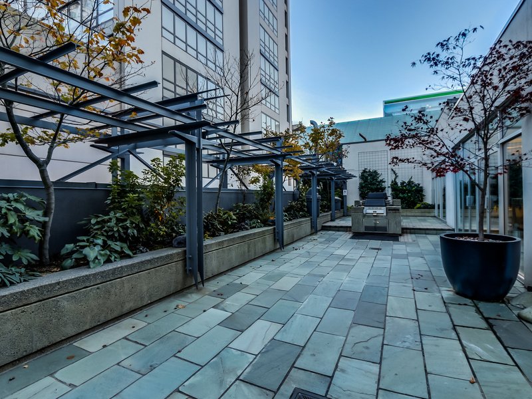614 - 989 Nelson Street, Vancouver, V6Z 2S1
1 Bed, 1 Bath Condo FOR SALE in Downtown VW MLS: R2854189
 We Sell Your Property in 30 days or we will sell it for FREE.
We Sell Your Property in 30 days or we will sell it for FREE.
Request An Evaluation ->
Details
Description
Electra!! Very famous and very well maintained office tower and residential high rise. Located in the absolute center point of Vancouver Downtown. Spacious, bright south-east corner unit facing quiet side of the elegant building with great city views. Central air conditioning system, 9 feet ceiling, new flooring, one bedroom plus den potential, with excellent amenities as guest suites, gym, sauna, lounge, bike room. Building is AirBNB friendly. Live in the bedroom, with airbnb in the den, great mortgage helper. Large storage locker & free shared laundry on the same floor. Convenient location, close to everything.
Commission Details
History
Amenities
Features
Site Influences
Property Information
| MLS® # | R2854189 |
| Property Type | Apartment |
| Dwelling Type | Apartment Unit |
| Home Style | Corner Unit |
| Kitchens | Login to View |
| Year Built | 1995 |
| Parking | None |
| Tax | $1,707 in 2023 |
| Strata No | LMS1866 |
| Postal Code | V6Z 2S1 |
| Strata Fees | $627 |
| Address | 614 - 989 Nelson Street |
| Subarea | Downtown VW |
| City | Vancouver |
| Listed By | RE/MAX Heights Realty |
Floor Area (sq. ft.)
| Main Floor | 614 |
| Total | 614 |
Electra Buildings Amenities
Location
Electra Building Pets Restrictions
| Dogs Allowed: | No |
| Cats Allowed: | No |
Other Condos For Sale in 989 Nelson Street, Vancouver
| Date | Address | Bed | Bath | Asking Price | Sqft | $/Sqft | DOM | Brokerage |
|---|---|---|---|---|---|---|---|---|
| 04/17/2024 | 1302 989 Nelson Street | 2 | 2 | $699,000 | 659 | $1,061 | 10 | Sutton Group-West Coast Realty |
| 04/02/2024 | PH2104 989 Nelson Street | 2 | 2 | $1,789,000 | 1645 | $1,088 | 25 | Engel & Volkers Vancouver |
| 03/11/2024 | 1309 989 Nelson Street | 1 | 1 | $565,000 | 495 | $1,141 | 47 | Sutton Centre Realty |
| 02/27/2024 | 614 989 Nelson Street | 1 | 1 | $638,800 | 614 | $1,040 | 60 | RE/MAX Heights Realty |
| 01/15/2024 | 1207 989 Nelson Street | 2 | 2 | $849,900 | 819 | $1,038 | 103 | RE/MAX Crest Realty |
| Avg: | $908,340 | 846 | $1,074 | 60 |
Building Overview
BUILDING WEBSITE Electra at 989 Nelson Street, Vancouver, BC, V6Z 2S1, West End Neighborhood,242 suites, 21 levels, built 1995. This website contains: current building MLS listings & MLS sale info, building floor plans & strata plans, pictures of lobby & common area, developer, strata & concierge contact info, interactive 3D & Google location Maps link www.6717000.com/maps with downtown intersection virtual tours, downtown listing assignment lists of buildings under construction & aerial/satellite pictures of this building. For more info, click the side bar of this page or use the search feature in the top right hand corner of any page. Building map location; Building #103-Map1, Concord Pacific, Downtown & Yaletown Area.
Building Information
| Building Name: | Electra |
| Building Address: | 989 Nelson Street, Vancouver, V6Z 2S1 |
| Levels: | 21 |
| Suites: | 242 |
| Status: | Completed |
| Built: | 1995 |
| Title To Land: | Freehold Strata |
| Building Type: | Airbnb Compliant Building,strata |
| Strata Plan: | LMS1866 |
| Subarea: | Downtown Vw |
| Area: | Vancouver West |
| Board Name: | Real Estate Board Of Greater Vancouver |
| Management: | Urban Properties Ltd. |
| Management Phone: | 604-681-4177 |
| Units in Development: | 242 |
| Units in Strata: | 242 |
| Subcategories: | Airbnb Compliant Building,strata |
| Property Types: | Freehold Strata |
| Developer Name: | Prime Tower Ltd. |
| Architect Phone: | 604-683-4131 |
Building Construction Info
| Year Built: | 1995 |
| Levels: | 21 |
| Construction: | Concrete |
| Rain Screen: | No |
| Roof: | Other |
| Foundation: | Concrete Perimeter |
| Exterior Finish: | Concrete |
Maintenance Fee Includes
| Caretaker |
| Garbage Pickup |
| Gardening |
| Hot Water |
| Management |
| Recreation Facility |
Building Features
superior Construction Solid Concrete Construction Of Proven Durability |
| Complete Redesign And New Construction |
| High Acoustic Privacy From Suspended Ceiling Construction |
| Individually Controlled Air Conditioning |
| New Expanded-windows With Opening Sections |
| Very High Ratio Of Windows To Floor Space |
| Six High-speed Elevators |
| Privacy Of No Neighbours Across The Hall |
| Fully Sprinklered |
| Central Hot Water |
grand Entrances And Dramatic Views Elegant Foyer With Double Height Ceiling And Italian Marble Terrazzo Floors |
| Expansive Elevator Lobbies |
| Architect Designed Suites And Common Areas |
| Panoramic Views In All Directions |
options To Enhance Your Living Pleasure On-floor Laundry Facilities |
| On-floor Storage For Each Suite |
| Three Guest Suites |
| Suites From 330 - 1,810 Square Feet |
energy Efficiency And Security Tinted Energy-efficient Double Glazed Windows |
| Power Smart Electrical Fixtures |
| Building Security System |
| On-site Management Office And Resident Manage] |
| Cost Effective Heating And Cooling Utilizing A Heat Pump System |
amenities And Landscape Features Fitness Centre |
| Club Room With Library |
| Indoor/outdoor Garden Court |
| Main Floor Conference Centre |
| Hobby Areas |
| Storage For Over 300 Bicycles |
| Distinctive Exterior And Interior Landscaping |
| Open Air South Terrace Area |
| Billiards Room |
| Ping-pong Table |
attractive Interior Appointments Higher Than Average Ceilings In All Suites |
| Solid Core Wood Passage Doors And Glass Pocket Doors (select Suites) |
| Deep-pile Carpeting |
| Imported Ceramic Tile On Floors, Backsplashes And Tub Surrounds |
| Space-efficient Eurostyle Kitchens |
| Brand Name Appliances |
| Three Custom Designed Interior Colour Schemes |
| Mirrored Bedroom Closet Doors (select Suites) And Closet Organizers ? |
| Date | Address | Bed | Bath | Kitchen | Asking Price | $/Sqft | DOM | Levels | Built | Living Area | Lot Size |
|---|---|---|---|---|---|---|---|---|---|---|---|
| 02/27/2024 | This Property | 1 | 1 | 1 | $638,800 | Login to View | 60 | 1 | 1995 | 614 sqft | N/A |
| 04/24/2024 | 611 1177 Hornby Street |
1 | 1 | 1 | $659,000 | Login to View | 3 | 1 | 1994 | 706 sqft | N/A |
| 04/16/2024 | 702 1295 Richards Street |
1 | 1 | 1 | $648,000 | Login to View | 11 | 1 | 2003 | 550 sqft | N/A |
| 04/02/2024 | 508 1189 Howe Street |
1 | 1 | 1 | $645,000 | Login to View | 25 | 1 | 1998 | 661 sqft | N/A |
| 03/14/2024 | 1102 788 Hamilton Street |
1 | 1 | 1 | $648,000 | Login to View | 44 | 1 | 2009 | 576 sqft | N/A |
| 02/07/2024 | 2104 999 Seymour Street |
1 | 1 | 0 | $652,000 | Login to View | 80 | 1 | 2014 | 505 sqft | N/A |
| 04/19/2024 | 1803 1133 Hornby Street |
1 | 1 | 1 | $645,000 | Login to View | 8 | 1 | 2017 | 504 sqft | N/A |
| 04/16/2024 | 513 1205 Howe Street |
1 | 1 | 1 | $639,000 | Login to View | 11 | 1 | 2010 | 672 sqft | N/A |
| 04/16/2024 | 2704 128 W Cordova Street |
1 | 1 | 1 | $659,000 | Login to View | 11 | 1 | 2009 | 645 sqft | N/A |
| 03/19/2024 | 702 811 Helmcken Street |
1 | 1 | 1 | $659,000 | Login to View | 39 | 1 | 1995 | 550 sqft | N/A |
| 02/19/2024 | 708 33 W Pender Street |
1 | 1 | 1 | $648,000 | Login to View | 68 | 1 | 2009 | 660 sqft | N/A |
| Date | Address | Bed | Bath | Kitchen | Asking Price | $/Sqft | DOM | Levels | Built | Living Area | Lot Size |
|---|---|---|---|---|---|---|---|---|---|---|---|
| 6 hours ago | 1211 1283 Howe Street |
1 | 1 | 1 | $629,000 | Login to View | 1 | 1 | 2019 | 490 sqft | N/A |
| 9 hours ago | 2903 1335 Howe Street |
2 | 2 | 1 | $2,099,900 | Login to View | 1 | 1 | 2022 | 1,265 sqft | N/A |
| 14 hours ago | 1505 188 Keefer Place |
1 | 1 | 1 | $819,000 | Login to View | 1 | 1 | 2009 | 609 sqft | N/A |
| 14 hours ago | 1701 1255 Seymour Street |
2 | 2 | 1 | $879,000 | Login to View | 1 | 1 | 2008 | 797 sqft | N/A |
| 13 hours ago | 1915 938 Smithe Street |
1 | 1 | 1 | $669,900 | Login to View | 2 | 1 | 2005 | 607 sqft | N/A |
| 1 day ago | 37 Keefer Place |
1 | 1 | 1 | $714,800 | Login to View | 2 | 2 | 2005 | 685 sqft | N/A |
| 1 day ago | 1005 688 Abbott Street |
1 | 1 | 1 | $724,000 | Login to View | 2 | 1 | 2007 | 609 sqft | N/A |
| 1 day ago | 1205 1308 Hornby Street |
1 | 1 | 1 | $570,000 | Login to View | 2 | 1 | 2014 | 467 sqft | N/A |
| 1 day ago | 508 950 Drake Street |
1 | 1 | 1 | $485,000 | Login to View | 2 | 1 | 1982 | 478 sqft | N/A |
| 1 day ago | 507 1330 Hornby Street |
0 | 1 | 1 | $465,000 | Login to View | 3 | 1 | 1986 | 455 sqft | N/A |
Frequently Asked Questions About 614 - 989 Nelson Street
Disclaimer: Listing data is based in whole or in part on data generated by the Real Estate Board of Greater Vancouver and Fraser Valley Real Estate Board which assumes no responsibility for its accuracy. - The advertising on this website is provided on behalf of the BC Condos & Homes Team - Re/Max Crest Realty, 300 - 1195 W Broadway, Vancouver, BC






































