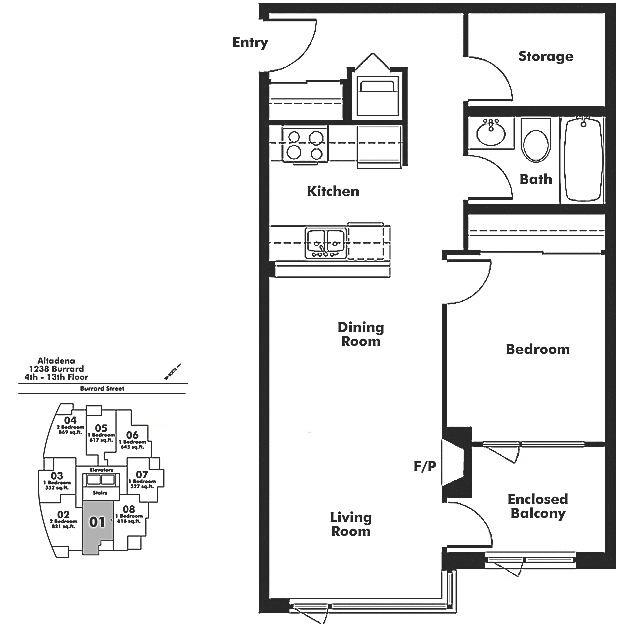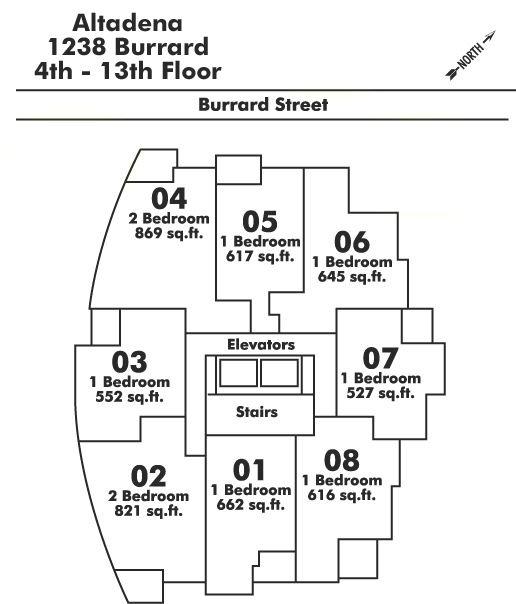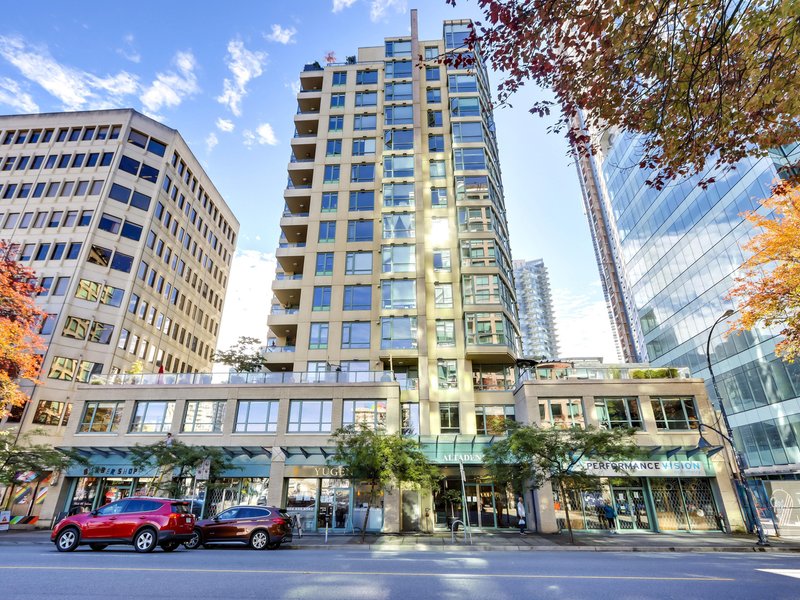701 - 1238 Burrard Street, Vancouver, V6Z 3E1
1 Bed, 1 Bath Condo FOR SALE in Downtown VW MLS: R2853461
 We Sell Your Property in 30 days or we will sell it for FREE.
We Sell Your Property in 30 days or we will sell it for FREE.
Request An Evaluation ->
Details
Description
Welcome to Altadena. Spacious 657 SF, 1 bed & bath, & office is waiting for you to call it home. This bright east facing unit, located on the quiet side of the building, features high ceilings, large windows, granite counter tops, laminate flooring, gas fireplace, in-suite laundry and a huge flex/storage room. Amenities include a well-equipped gym, sauna, steam room, yoga studio, theatre and lounge. One of the best downtown building locations. Granville & Robson Street, Yaletown, the Westend, Sunset Beach, Aquatic Centre, English Bay and Skytrain are all just minutes away. Altadena is fully rain screened with a recently renovated front lobby & upgraded plumbing. Includes 1 secured underground parking. Call now to schedule your viewing.
Strata ByLaws
Commission Details
Amenities
Features
Site Influences
Property Information
| MLS® # | R2853461 |
| Property Type | Apartment |
| Dwelling Type | Apartment Unit |
| Home Style | Inside Unit,Upper Unit |
| Kitchens | Login to View |
| Year Built | 2003 |
| Parking | Garage Underbuilding,Visitor Parking |
| Tax | $1,763 in 2023 |
| Strata No | BCS478 |
| Postal Code | V6Z 3E1 |
| Complex Name | Altadena |
| Strata Fees | $410 |
| Address | 701 - 1238 Burrard Street |
| Subarea | Downtown VW |
| City | Vancouver |
| Listed By | Amex Broadway West Realty |
Floor Area (sq. ft.)
| Main Floor | 657 |
| Total | 657 |
Altadena Buildings Amenities
Location
Altadena Building Pets Restrictions
| Pets Allowed: | 2 |
| Dogs Allowed: | Yes |
| Cats Allowed: | Yes |
Other Condos For Sale in 1238 Burrard Street, Vancouver
| Date | Address | Bed | Bath | Asking Price | Sqft | $/Sqft | DOM | Brokerage |
|---|---|---|---|---|---|---|---|---|
| 04/16/2024 | PH4 1238 Burrard Street | 2 | 2 | $949,000 | 876 | $1,083 | 11 | Dracco Pacific Realty |
| 02/27/2024 | 701 1238 Burrard Street | 1 | 1 | $738,000 | 657 | $1,123 | 60 | Amex Broadway West Realty |
| 01/17/2024 | 1105 1238 Burrard Street | 1 | 1 | $699,900 | 620 | $1,129 | 101 | Stonehaus Realty Corp. |
| Avg: | $795,633 | 718 | $1,112 | 60 |
Building Overview
BUILDING WEBSITE Altadena at 1238 Burrard Street, Vancouver, BC, V6E 3E1, West End Neighborhood,102 suites, 14 levels, built 2004. This website contains: current building MLS listings & MLS sale info, building floor plans & strata plans, pictures of lobby & common area, developer, strata & concierge contact info, interactive 3D & Google location Maps link www.6717000.com/maps with downtown intersection virtual tours, downtown listing assignment lists of buildings under construction & aerial/satellite pictures of this building. For more info, click the side bar of this page or use the search feature in the top right hand corner of any page. Building map location; Building #131-Map1, Concord Pacific, Downtown & Yaletown Area.
Building Information
| Building Name: | Altadena |
| Building Address: | 1238 Burrard Street, Vancouver, V6Z 3E1 |
| Levels: | 14 |
| Suites: | 105 |
| Status: | Completed |
| Built: | 0000 |
| Title To Land: | Freehold Strata |
| Building Type: | Strata Condos |
| Strata Plan: | BCS478 |
| Subarea: | Downtown Vw |
| Area: | Vancouver West |
| Board Name: | Real Estate Board Of Greater Vancouver |
| Management: | Self Managed |
| Units in Development: | 105 |
| Units in Strata: | 105 |
| Subcategories: | Strata Condos |
| Property Types: | Freehold Strata |
Building Construction Info
| Year Built: | 0000 |
| Levels: | 14 |
| Construction: | Concrete |
| Rain Screen: | Full |
| Roof: | Other |
| Foundation: | Concrete Perimeter |
| Exterior Finish: | Concrete |
Maintenance Fee Includes
| Caretaker |
| Garbage Pickup |
| Gardening |
| Gas |
| Hot Water |
| Management |
| Recreation Facility |
Building Features
impressions: Stunning Architectural Style Designed By Lawrence Doyle Architects |
| Granite Tiled Entrance Lobby With Rich Wood Detailing |
| Two Elevators With Restrictive Access Off Entry Lobby |
| Eight Foot Nine Inch Ceilings In Living, Dining, Bedrooms And Enclosed Balconies |
| Large View Windows With Horizontal Blinds |
interior: Slate Tile Or Hardwood Floor At Entry |
| Hardwood Flooring In Kitchen |
| 100% Dupont Stainmaster Textured Loop Carpet |
| Gas Fireplaces With Designer Surround |
| Contemporary Baseboards Throughout |
| Polished Chrome Door Hardware On All Interior Doors |
| Halogen Track And Pot Lighting |
| Two Designer Colour Schemes |
| Stacking Washer And Dryer By Frigidaire |
kitchen: ‘soft Touch’ Cabinetry Finished In Frosty White With Two Frosted Glass Feature Doors |
| Granite Slab Kitchen Countertop |
| Double Stainless Steel Kitchen Sink Faucets By Grohe |
| In-sink Waste Disposal |
| Ceramic Tile Backsplash |
| Frigidaire Premium Appliances |
| 21 Cubic Foot Auto-defrost Refrigerator With Glass Shelving |
| Self-clean Electric Range |
| Dshwasher |
| Built-in Microwave Oven With Hood Fan |
| Halogen Lighting |
| Hardwood Flooring |
bathrooms: White Laminate Cabinetry, With Polished Chrome Hardware |
| Laminate Countertops With White Porcelain Sink |
| Handset Floor Tiles |
| Soaker Tub With 8" X 10" Ceramic Tile Surround |
| Shower With 6" X 8" Ceramic Tile |
| Stylish Faucets By Grohe |
| Pressure-balanced Shower Controls |
| Framed Vanity Mirror |
| Chrome Towel Bar And Rack |
altadena Club: Fitness Studio With State-of-the-art Exercise Equipment |
| Lounge Opening On To Landscaped Terrace |
| Sauna And Steam Rooms |
| Private Change Rooms And Shower Facilities |
| Yoga Studio |
| Private Big-screen Theatre |
safety: Suite Pre-wiring For Security System |
| In-suite Tv Monitored Entry System |
| Secure Building Entry With Keyless System |
| Secured Underground Parking |
| Secured Bicycle Storage |
| Hard-wired Smoke Detectors |
construction: Thick, Insulated Walls Between Suites |
| Central Gas-fired Hot Water System |
| Individual Room Control Electric Baseboard Heating |
| High Quality Double-glazed Low-e Windows |
| State-of-the-art Rain Screen Technology |
| Date | Address | Bed | Bath | Kitchen | Asking Price | $/Sqft | DOM | Levels | Built | Living Area | Lot Size |
|---|---|---|---|---|---|---|---|---|---|---|---|
| 02/27/2024 | This Property | 1 | 1 | 1 | $738,000 | Login to View | 60 | 1 | 2003 | 657 sqft | N/A |
| 04/03/2024 | 1203 777 Richards Street |
1 | 1 | 1 | $738,000 | Login to View | 24 | 1 | 2016 | 532 sqft | N/A |
| 03/06/2024 | 604 36 Water Street |
1 | 1 | 1 | $749,000 | Login to View | 52 | 1 | 2008 | 753 sqft | N/A |
| 03/18/2024 | 2302 111 W Georgia Street |
1 | 1 | 1 | $715,000 | Login to View | 40 | 1 | 2007 | 648 sqft | N/A |
| 04/09/2024 | 813 933 Seymour Street |
1 | 1 | 1 | $739,000 | Login to View | 18 | 2 | 1998 | 576 sqft | N/A |
| 04/22/2024 | 1007 933 Seymour Street |
1 | 1 | 1 | $724,900 | Login to View | 5 | 2 | 1998 | 709 sqft | N/A |
| 03/04/2024 | 2207 833 Seymour Street |
1 | 1 | 1 | $738,000 | Login to View | 54 | 1 | 2010 | 587 sqft | N/A |
| 01/26/2024 | 1602 1155 Seymour Street |
1 | 1 | 1 | $729,000 | Login to View | 92 | 1 | 2006 | 568 sqft | N/A |
| 02/21/2024 | 2608 128 W Cordova Street |
1 | 1 | 1 | $722,000 | Login to View | 66 | 1 | 2009 | 745 sqft | N/A |
| 06/14/2023 | 1705 833 Seymour Street |
1 | 1 | 1 | $720,000 | Login to View | 318 | 1 | 2011 | 707 sqft | N/A |
| 04/23/2024 | 810 161 W Georgia Street |
1 | 1 | 1 | $723,000 | Login to View | 4 | 1 | 2012 | 694 sqft | N/A |
| Date | Address | Bed | Bath | Kitchen | Asking Price | $/Sqft | DOM | Levels | Built | Living Area | Lot Size |
|---|---|---|---|---|---|---|---|---|---|---|---|
| 8 hours ago | 1211 1283 Howe Street |
1 | 1 | 1 | $629,000 | Login to View | 1 | 1 | 2019 | 490 sqft | N/A |
| 11 hours ago | 2903 1335 Howe Street |
2 | 2 | 1 | $2,099,900 | Login to View | 1 | 1 | 2022 | 1,265 sqft | N/A |
| 16 hours ago | 1505 188 Keefer Place |
1 | 1 | 1 | $819,000 | Login to View | 1 | 1 | 2009 | 609 sqft | N/A |
| 16 hours ago | 1701 1255 Seymour Street |
2 | 2 | 1 | $879,000 | Login to View | 1 | 1 | 2008 | 797 sqft | N/A |
| 15 hours ago | 1915 938 Smithe Street |
1 | 1 | 1 | $669,900 | Login to View | 2 | 1 | 2005 | 607 sqft | N/A |
| 1 day ago | 37 Keefer Place |
1 | 1 | 1 | $714,800 | Login to View | 2 | 2 | 2005 | 685 sqft | N/A |
| 1 day ago | 1005 688 Abbott Street |
1 | 1 | 1 | $724,000 | Login to View | 2 | 1 | 2007 | 609 sqft | N/A |
| 1 day ago | 1205 1308 Hornby Street |
1 | 1 | 1 | $570,000 | Login to View | 2 | 1 | 2014 | 467 sqft | N/A |
| 1 day ago | 508 950 Drake Street |
1 | 1 | 1 | $485,000 | Login to View | 2 | 1 | 1982 | 478 sqft | N/A |
| 1 day ago | 507 1330 Hornby Street |
0 | 1 | 1 | $465,000 | Login to View | 3 | 1 | 1986 | 455 sqft | N/A |
Frequently Asked Questions About 701 - 1238 Burrard Street
Disclaimer: Listing data is based in whole or in part on data generated by the Real Estate Board of Greater Vancouver and Fraser Valley Real Estate Board which assumes no responsibility for its accuracy. - The advertising on this website is provided on behalf of the BC Condos & Homes Team - Re/Max Crest Realty, 300 - 1195 W Broadway, Vancouver, BC

























































































