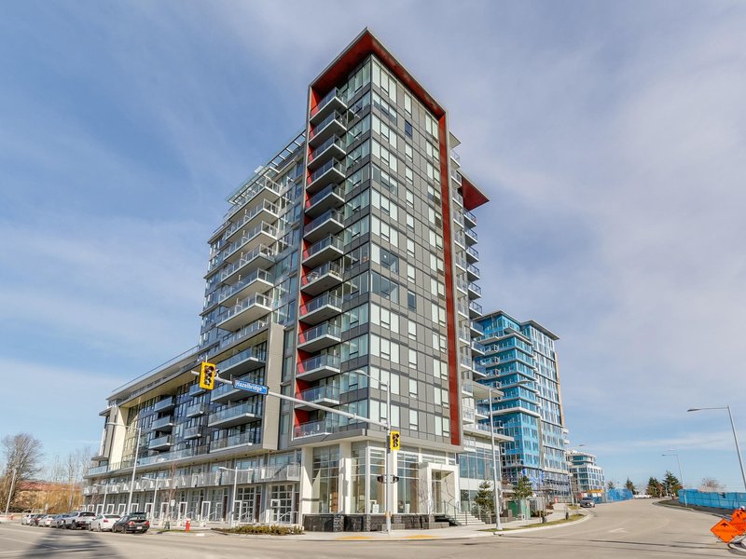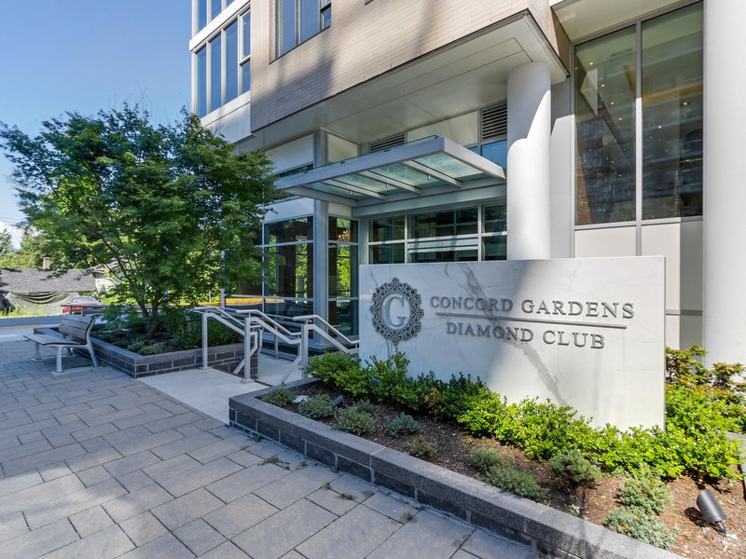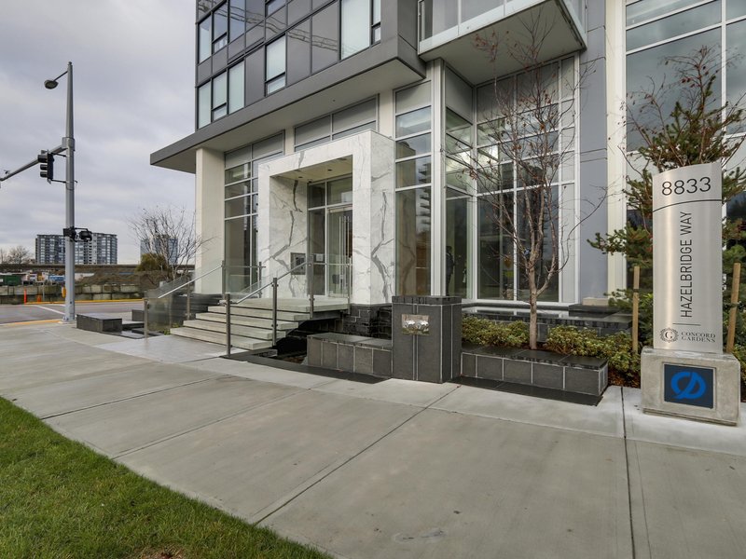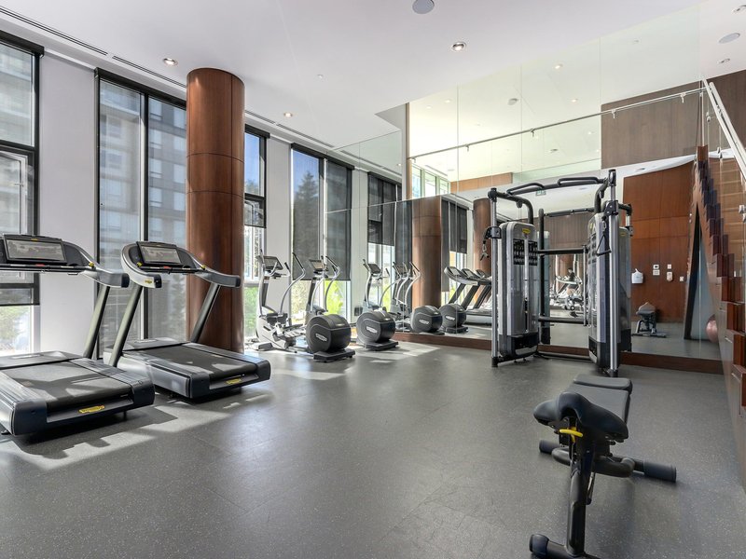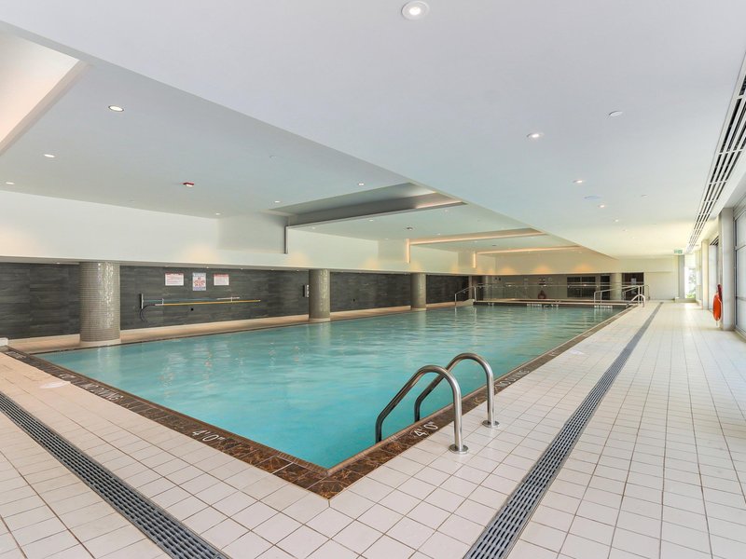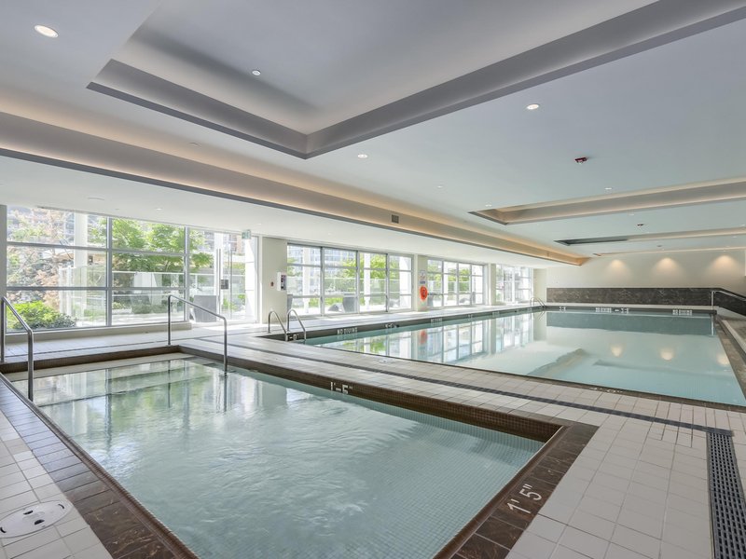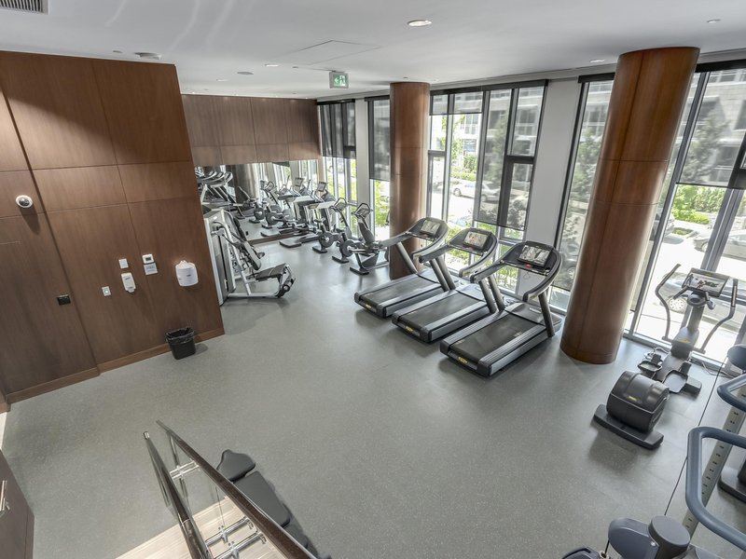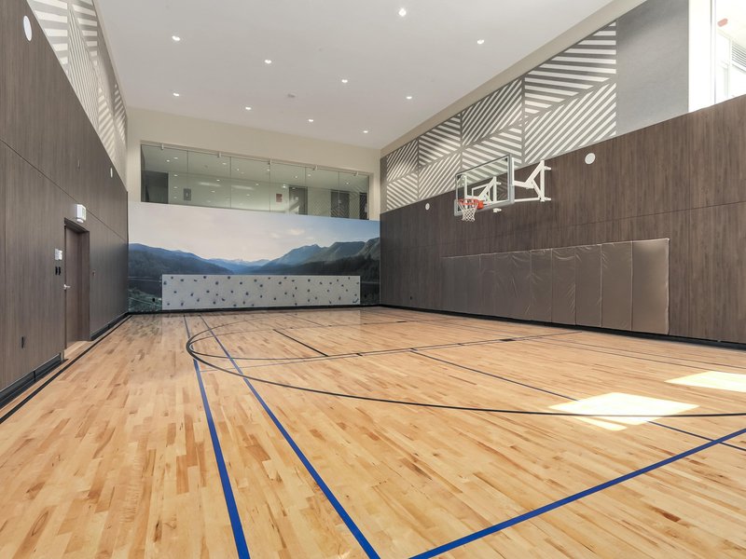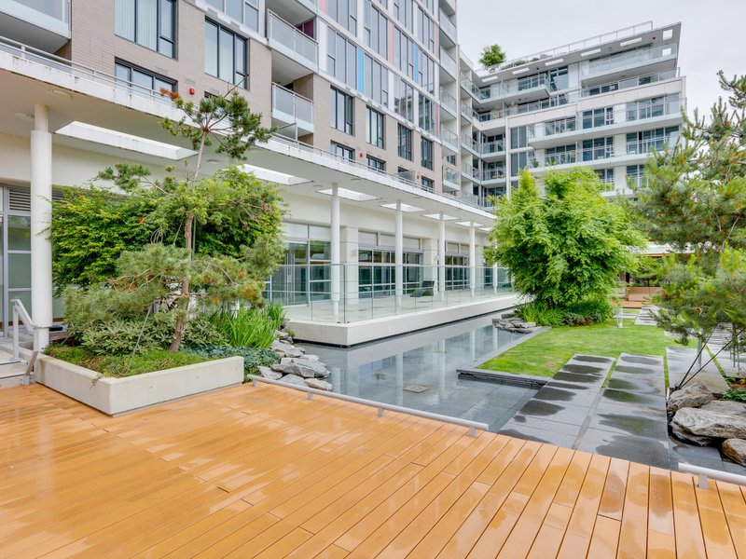1508 - 3131 Ketcheson Road, Richmond, V6X 0N4
2 Bed, 2 Bath Condo FOR SALE in West Cambie MLS: R2853128
 We Sell Your Property in 30 days or we will sell it for FREE.
We Sell Your Property in 30 days or we will sell it for FREE.
Request An Evaluation ->
Details
Description
Very functional 2 bedroom and den corner unit at Concord Garden Tower B. Great view from deck, living room, kitchen and dining area. Unique dining area facing kitchen and occupying a view position next to the window and close to the deck, away from the open and spacious living room. Walk across the street from building's front entrance to the prestigious Concord Gardens Diamond Club, where amenities include stunningly beautiful indoor swimming pool, sauna, bowling, gym, basketball court, theatre, golf room, and study room. short walk to restaurants, shops and Canada Line stations.
Open House
Come see 1508 - 3131 Ketcheson Road in person during the following open house times or schedule a private appointment by contacting us.
Commission Details
History
Amenities
Features
Site Influences
Property Information
| MLS® # | R2853128 |
| Property Type | Apartment |
| Dwelling Type | Apartment Unit |
| Home Style | 1 Storey |
| Kitchens | Login to View |
| Year Built | 2016 |
| Parking | Garage; Underground |
| Tax | $2,683 in 2023 |
| Strata No | EPS3719 |
| Postal Code | V6X 0N4 |
| Complex Name | Concord Garden Tower B |
| Strata Fees | $678 |
| Address | 1508 - 3131 Ketcheson Road |
| Subarea | West Cambie |
| City | Richmond |
| Listed By | Pacific Evergreen Realty Ltd. |
Floor Area (sq. ft.)
| Main Floor | 925 |
| Total | 925 |
Concord Gardens (phase 1) Buildings Amenities
Location
Concord Gardens (phase 1) Building Pets Restrictions
| Pets Allowed: | 2 |
| Dogs Allowed: | Yes |
| Cats Allowed: | Yes |
Other Condos For Sale in 3131 Ketcheson Road, Richmond
| Date | Address | Bed | Bath | Asking Price | Sqft | $/Sqft | DOM | Brokerage |
|---|---|---|---|---|---|---|---|---|
| 02/26/2024 | 1508 3131 Ketcheson Road | 2 | 2 | $938,000 | 925 | $1,014 | 60 | Pacific Evergreen Realty Ltd. |
| Avg: | $938,000 | 925 | $1,014 | 60 |
Building Information
| Building Name: | Concord Gardens North Tower |
| Building Address: | 3131 Ketcheson Road, Richmond, V6X 0N4 |
| Levels: | 19 |
| Suites: | 121 |
| Status: | Completed |
| Built: | 2016 |
| Title To Land: | Freehold Strata |
| Building Type: | Strata Condos |
| Strata Plan: | EPS3719 |
| Subarea: | West Cambie |
| Area: | Richmond |
| Board Name: | Real Estate Board Of Greater Vancouver |
| Management: | Rancho Management Services (b.c.) Ltd. |
| Management Phone: | 604-684-4508 |
| Units in Development: | 121 |
| Units in Strata: | 121 |
| Subcategories: | Strata Condos |
| Property Types: | Freehold Strata |
| Developer Name: | Concord Pacific |
| Architect Email: | [email protected] |
| Architect Phone: | 6047361156 |
Building Construction Info
| Year Built: | 2016 |
| Levels: | 19 |
| Construction: | Concrete |
| Rain Screen: | Full |
| Roof: | Other |
| Foundation: | Concrete Perimeter |
| Exterior Finish: | Concrete |
Maintenance Fee Includes
| Garbage Pickup |
| Gardening |
| Gas |
| Hot Water |
| Management |
| Sewer |
| Snow Removal |
Building Features
couture Features & Finishes (couture) interior Features Choice Of Four Interior Colour Schemes – Impression, Reflections, Hamptons And Manhattan |
| Open Balconies Or Terraces For Most Suites |
| Wide Plank Engineered Hardwood Flooring Throughout The Main Living Area And Flex Space |
| Carpeting In The Bedrooms, On The Stairs And The Upper Level Of The Townhomes |
| Porcelain Tile Flooring In The Laundry Closet |
| Staircases Feature White Oak Handrails Stained To Match The Flooring For The Selected Scheme |
| Interior Suite And Closet Doors Are Trimmed |
| Closet Organizer For Closets Wider Than 48”. Closets Narrower Than 48” Will Receive A Shelf And Rod |
| Roller-shade Window Coverings |
| Television And Telephone Jacks In Every Principle Room |
| Stackable Front Load Washer (energy Star Qualified) And Dryer |
ensuite Or 1st Bath (tub / Shower Combo) Wood Veneer Vanity With Soft Close Door And Slide-out Drawers |
| Engineered Quartz Stone Countertop |
| Under-mount Sink With Polished Chrome Grohe Faucet |
| Custom Medicine Cabinet With Mirror, Shelves And Built-in Lighting |
| Marble Tile Flooring And Tub/shower Surround |
| Polished Chrome Grohe Faucet, Tub Spout And Shower Head |
| Shower Rod |
| Dual Flush Toilet With Soft Close Seat |
2nd Bath (walk-in Shower) Same Finishes As Above |
| Mosaic Marble Tile On The Shower Floor |
| Polished Chrome Grohe Hand-held Sliding Shower |
| Walk-in Full Length (where Applicable) Shower Stall Partially Enclosed With Frameless Glass |
kitchen Wood Veneer Cabinetry With Open Glass Display Shelving And Under-cabinet Lighting |
| Cabinets Feature Soft Close Hardware, A Magic Corner (where Applicable) And Waste Recycling Bin & Sliding Basket Under The Kitchen Sink |
| Engineered Quartz Stone Countertop |
| Marble Backsplash |
| Track Or Pot Lighting (kitchen Dependant) |
| Large Single Bowl Stainless Steel Under-mount Sink |
| Polished Chrome Grohe Faucet With Lever Handle And Pull Down Spray |
| Integrated Stainless Steel Appliance Package Including: Miele Bottom-mount Counter-depth Fridge With Integrated Panel |
| Miele Hood Fan |
| Miele Dishwasher With Integrated Panel |
| Miele Gas Cook-top |
| Miele Wall Oven |
| Stainless Steel Microwave Installed With Trim Kit |
| 1 Br Suites Receive 24” Appliance Package |
| 2 Br And Up Suites Receive 30” Appliance Package (24” Dishwasher) *some Exceptions Apply Including Type A9 & A15 With 24” Appliance Package. |
boutique Features & Finishes interior Features Choice Of Four Interior Colour Schemes – Impression, Reflections, Hamptons And Manhattan |
| Open Balconies Or Terraces For Most Suites |
| Wide Plank Laminate Flooring Throughout The Main Living Area And Flex Space |
| Carpeting In The Bedrooms, On The Stairs And The Upper Level Of The Townhomes |
| Porcelain Tile Flooring In The Laundry Closet |
| Staircases Feature White Oak Handrails Stained To Match The Flooring For The Selected Scheme |
| Interior Suite And Closet Doors Are Trimmed |
| Closet Organizer For Closets Wider Than 48”. Closets Narrower Than 48” Will Receive A Shelf And Rod |
| Roller-shade Window Coverings |
| Television And Telephone Jacks In Every Principle Room |
| Stackable Front Load Washer (energy Star Qualified) And Dryer |
ensuite Or 1st Bath (tub / Shower Combo) Laminate Vanity With Soft Close Door And Slide Out Drawers |
| Engineered Quartz Stone Countertop |
| Under-mount Sink With Polished Chrome Grohe Faucet |
| Custom Medicine Cabinet With Mirror, Shelves And Built-in Lighting |
| Large Format Porcelain Tile Flooring And Tub/shower Surround |
| Polished Chrome Grohe Faucet, Tub Spout And Shower Head |
| Shower Rod |
| Dual Flush Toilet With Soft Close Seat |
2nd Bath (walk-in Shower) Same Finishes As Above |
| Mosaic Marble Tile On The Shower Floor |
| Polished Chrome Grohe Hand-held Sliding Shower |
| Walk-in Full Length (where Applicable) Shower Stall Partially Enclosed With Frameless Glass |
kitchen Laminate Cabinetry With Open Glass Display Shelving And Under-cabinet Lighting |
| Cabinets Feature Soft Close Hardware, A Magic Corner (where Applicable) And Waste Recycling Bin & Sliding Basket Under The Kitchen Sink |
| Engineered Quartz Stone Countertop |
| Track Or Pot Lighting (kitchen Dependant) |
| Large Single Bowl Stainless Steel Under-mount Sink |
| Polished Chrome Grohe Faucet With Lever Handle And Pull Down Spray |
| Integrated Stainless Steel Appliance Package Including: Bottom-mount Counter-depth Fridge With Integrated Panel |
| Hood Fan |
| Dishwasher With Integrated Panel |
| Gas Cook-top |
| Wall Oven |
| Microwave Installed With Trim Kit |
| 1 Br Suites Receive 24” Appliance Package |
| 2 Br And Up Suites Receive 30” Appliance Package (24” Dishwasher) *some Exceptions Apply Including Type A9 & A15 With 24” Appliance Package. |
| Date | Address | Bed | Bath | Kitchen | Asking Price | $/Sqft | DOM | Levels | Built | Living Area | Lot Size |
|---|---|---|---|---|---|---|---|---|---|---|---|
| 02/26/2024 | This Property | 2 | 2 | 1 | $938,000 | Login to View | 60 | 1 | 2016 | 925 sqft | N/A |
| 02/23/2024 | 1501 3300 Ketcheson Road |
2 | 2 | 1 | $940,000 | Login to View | 63 | 1 | 2020 | 908 sqft | N/A |
| 04/05/2024 | 704 8688 Hazelbridge Way |
2 | 2 | 1 | $920,000 | Login to View | 21 | 1 | 2018 | 923 sqft | N/A |
| 03/11/2024 | 723 3300 Ketcheson Road |
2 | 2 | 1 | $938,000 | Login to View | 46 | 1 | 2020 | 882 sqft | N/A |
| 02/05/2024 | 602 3331 No. 3 Road |
2 | 2 | 1 | $918,000 | Login to View | 81 | 1 | 2021 | 921 sqft | N/A |
| 04/02/2024 | 112 9233 Odlin Road |
2 | 2 | 1 | $949,000 | Login to View | 24 | 1 | 2020 | 1,032 sqft | N/A |
| 04/15/2024 | 514 9213 Odlin Road |
2 | 2 | 1 | $939,900 | Login to View | 11 | 1 | 2021 | 948 sqft | N/A |
| 02/02/2024 | 1207 3328 Carscallen Road |
2 | 2 | 1 | $959,900 | Login to View | 84 | 1 | 2021 | 855 sqft | N/A |
| 04/17/2024 | 227 4033 May Drive |
2 | 2 | 1 | $929,000 | Login to View | 9 | 1 | 2020 | 923 sqft | N/A |
| 04/08/2024 | 1202 8333 Sweet Avenue |
2 | 2 | 1 | $949,000 | Login to View | 18 | 1 | 2017 | 942 sqft | N/A |
| 04/09/2024 | 601 3333 Sexsmith Road |
2 | 2 | 1 | $920,000 | Login to View | 17 | 1 | 2018 | 978 sqft | N/A |
| Date | Address | Bed | Bath | Kitchen | Asking Price | $/Sqft | DOM | Levels | Built | Living Area | Lot Size |
|---|---|---|---|---|---|---|---|---|---|---|---|
| 13 hours ago | 1609 8988 Patterson Road |
1 | 1 | 1 | $599,000 | Login to View | 0 | 1 | 2017 | 546 sqft | N/A |
| 1 day ago | 507 8160 Mcmyn Way |
2 | 2 | 1 | $1,045,000 | Login to View | 1 | 1 | 2021 | 950 sqft | N/A |
| 1 day ago | 603 3331 No. 3 Road |
2 | 2 | 1 | $868,000 | Login to View | 1 | 1 | 2021 | 845 sqft | N/A |
| 1 day ago | 4331 Blair Drive |
5 | 4 | 1 | $1,980,000 | Login to View | 1 | 2 | 2004 | 2,618 sqft | 5,253 sqft |
| 1 day ago | Th11 3200 Corvette Way |
4 | 3 | 1 | $1,722,900 | Login to View | 2 | 2 | 2021 | 1,498 sqft | N/A |
| 2 days ago | 800 8199 Capstan Way |
2 | 2 | 1 | $779,000 | Login to View | 2 | 1 | 2021 | 821 sqft | N/A |
| 2 days ago | 3760 Mckay Drive |
6 | 3 | 1 | $1,788,800 | Login to View | 2 | 2 | 1990 | 2,678 sqft | 4,866 sqft |
| 2 days ago | 137 9388 Mckim Way |
2 | 2 | 1 | $759,900 | Login to View | 2 | 1 | 2013 | 856 sqft | N/A |
| 1 day ago | 1102 8988 Patterson Road |
3 | 2 | 1 | $1,099,000 | Login to View | 3 | 1 | 2017 | 1,126 sqft | N/A |
| 2 days ago | 9200 Walford Street |
4 | 3 | 1 | $1,698,000 | Login to View | 3 | 2 | 1950 | 2,212 sqft | 4,026 sqft |
Frequently Asked Questions About 1508 - 3131 Ketcheson Road
Disclaimer: Listing data is based in whole or in part on data generated by the Real Estate Board of Greater Vancouver and Fraser Valley Real Estate Board which assumes no responsibility for its accuracy. - The advertising on this website is provided on behalf of the BC Condos & Homes Team - Re/Max Crest Realty, 300 - 1195 W Broadway, Vancouver, BC










































































