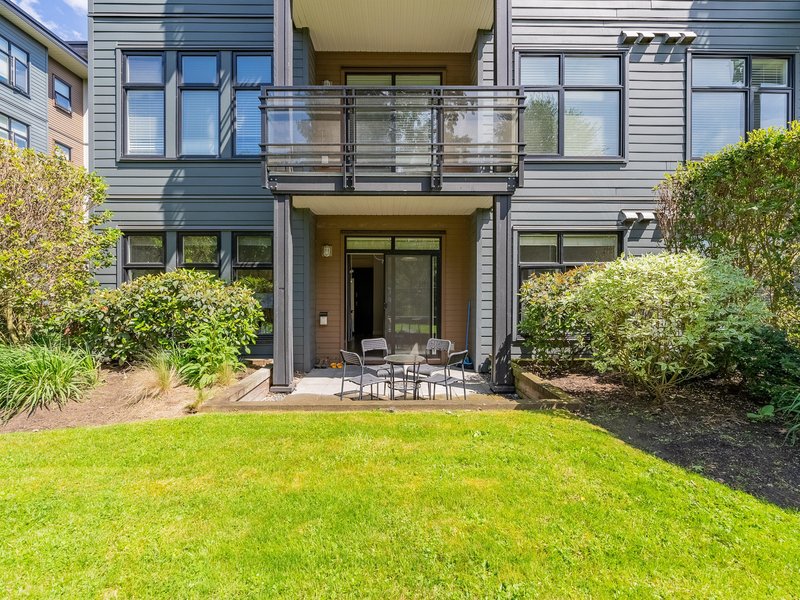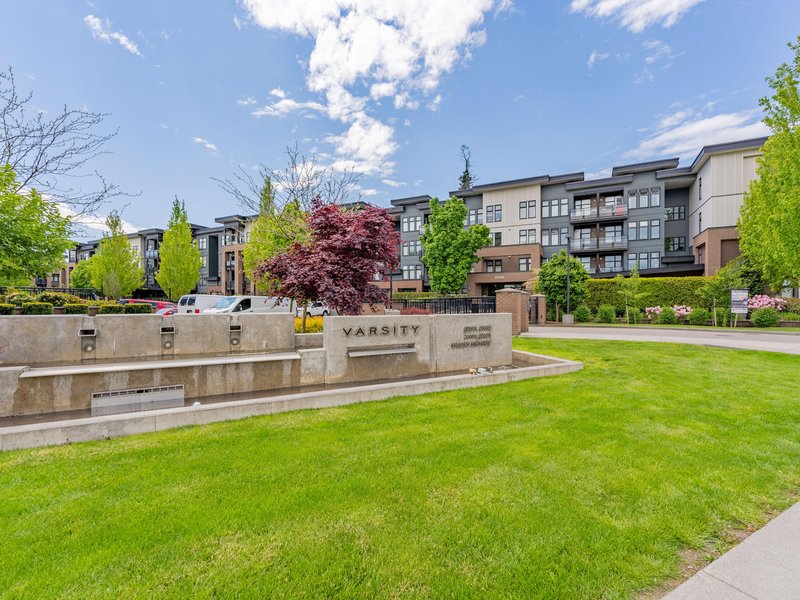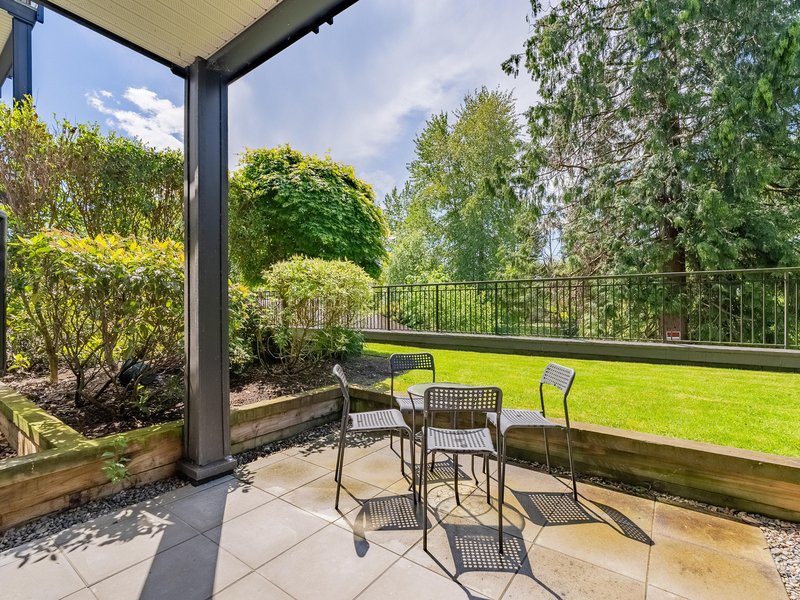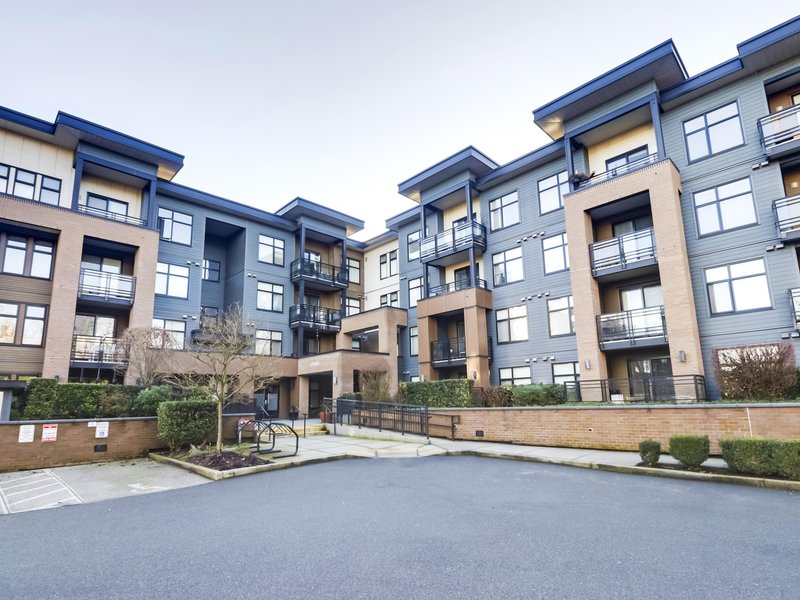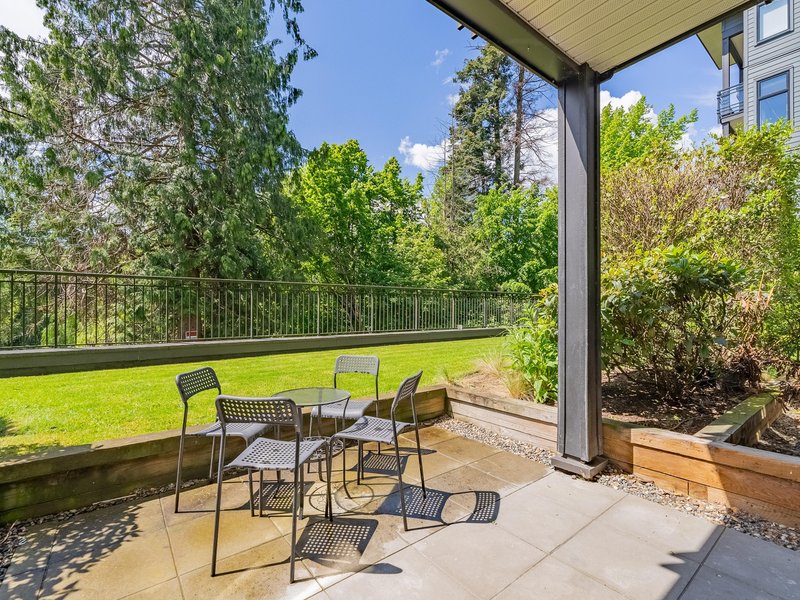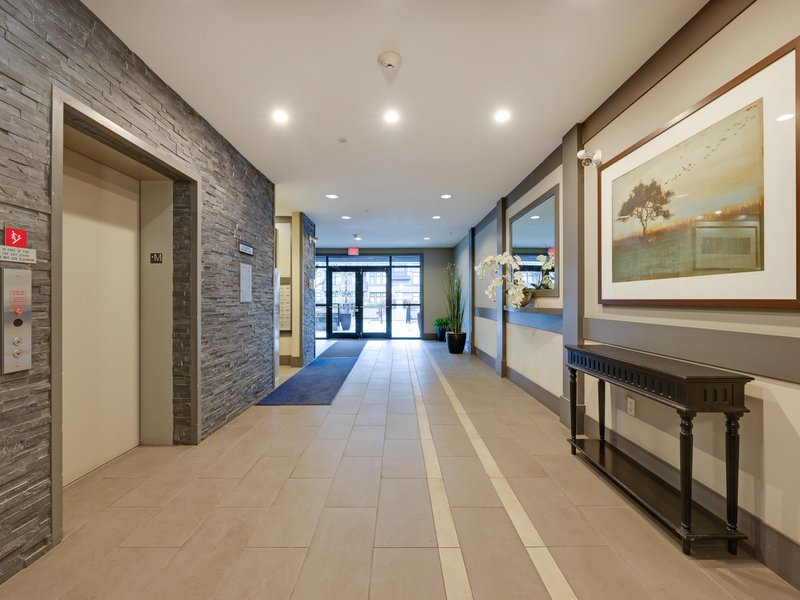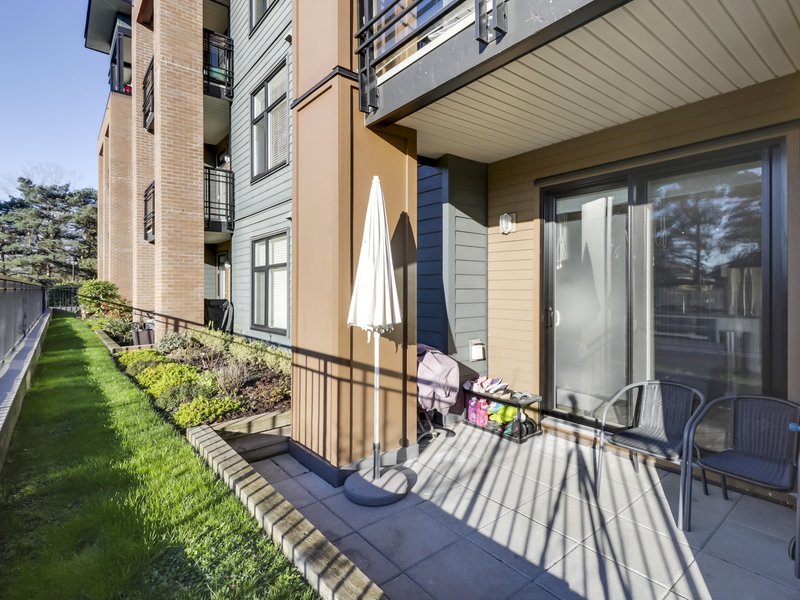112 - 20068 Fraser Highway, Langley, V3A 0H2
2 Bed, 2 Bath Condo FOR SALE in Langley City MLS: R2853094
 We Sell Your Property in 30 days or we will sell it for FREE.
We Sell Your Property in 30 days or we will sell it for FREE.
Request An Evaluation ->
Details
Description
LOCATION LOCATION LOCATION! Welcome to Varsity C, located in Downtown Langley is where this beautiful 2 bed & 2 bath corner unit home with over 900 sqft of living space is located. Home features a kitchen that comes with stainless steel appliances, including a gas stove, granite countertops & plenty of storage space. Has high ceilings & huge windows bringing in lots of natural light. Home has a new coat of paint & carpet in bedrooms. Near Willowbrook Shopping Centre, Cactus Club, Olive Garden, Save on Foods, Shoppers Drug Mart, Kwantlen Polytechnic University-Langley Campus, parks, & more! Great for transit users w/ bus routes less than 5 minutes away. Nearby to the upcoming skytrain coming to Langley! Quick drive to Hwy 1, Hwy 10, & Hwy 15! Comes w/ 1 parking & 1 locker.CALL NOW to view!
Strata ByLaws
Open House
Come see 112 - 20068 Fraser Highway in person during the following open house times or schedule a private appointment by contacting us.
Commission Details
History
Amenities
Features
Site Influences
Property Information
| MLS® # | R2853094 |
| Property Type | Apartment |
| Dwelling Type | Apartment Unit |
| Home Style | Corner Unit,Ground Level Unit |
| Kitchens | Login to View |
| Year Built | 2013 |
| Parking | Garage; Underground |
| Tax | $2,034 in 2023 |
| Strata No | EPS1685 |
| Postal Code | V3A 0H2 |
| Complex Name | The Varsity C |
| Strata Fees | $391 |
| Address | 112 - 20068 Fraser Highway |
| Subarea | Langley City |
| City | Langley |
| Listed By | Luxmore Realty |
Floor Area (sq. ft.)
| Main Floor | 940 |
| Total | 940 |
Varsity Buildings Amenities
Location
Varsity Building Pets Restrictions
| Pets Allowed: | 2 |
| Dogs Allowed: | Yes |
| Cats Allowed: | Yes |
Other Condos For Sale in 20068 Fraser Highway, Langley
| Date | Address | Bed | Bath | Asking Price | Sqft | $/Sqft | DOM | Brokerage |
|---|---|---|---|---|---|---|---|---|
| 03/26/2024 | 206 20068 Fraser Highway | 1 | 1 | $509,000 | 570 | $893 | 32 | Rennie & Associates Realty Ltd. |
| 02/26/2024 | 112 20068 Fraser Highway | 2 | 2 | $649,000 | 940 | $690 | 61 | Luxmore Realty |
| Avg: | $579,000 | 755 | $792 | 61 |
Building Information
| Building Name: | Varsity |
| Building Address: | 20068 Fraser Highway, Langley, V3A 4E5 |
| Levels: | 4 |
| Suites: | 63 |
| Status: | Completed |
| Built: | 2013 |
| Title To Land: | Freehold Strata |
| Building Type: | Strata Condos |
| Strata Plan: | BCS4480 |
| Subarea: | Langley City |
| Area: | Murrayville |
| Board Name: | Fraser Valley Real Estate Board |
| Management: | Ascent Real Estate Management Corporation |
| Management Phone: | 604-431-1800 |
| Units in Development: | 230 |
| Units in Strata: | 63 |
| Subcategories: | Strata Condos |
| Property Types: | Freehold Strata |
| Developer Name: | Redekop Kroeker Development Inc. |
| Architect Email: | [email protected] |
| Architect Phone: | 604-850-0577 |
Building Construction Info
| Year Built: | 2013 |
| Levels: | 4 |
| Construction: | Frame - Wood |
| Rain Screen: | Full |
| Roof: | Torch-on |
| Foundation: | Concrete Perimeter |
| Exterior Finish: | Brick |
Maintenance Fee Includes
| Garbage Pickup |
| Gardening |
| Gas |
| Hot Water |
| Management |
| Snow Removal |
Building Features
grand Interiors Two Designer Colour Schemes: |
– Cambridge ( Light) |
| 5½” Wide-plank Laminate Flooring In Entr Y, Kitchen, And Living Room In Either “calypso Oak ” Or “sterling Oak ” |
| Rich 30oz 100 % Nylon Carpet In Bedrooms |
| Smooth Finish Five-panel Interior Doors With Satin-chrome Hardware |
| 4½” Baseboards With Radius Eased Edge |
gourmet Kitchens Alder Shaker Frame & Panel Door Cabinets |
| Granite Countertops With A 1½” Square Edge Finish |
| Under Cabinet Puck Lighting |
| Soft-close Cabinets And Drawers In Kitchen And Baths |
| 4” X 16” Ceramic Tile Backsplash |
| Ge Stainless-steel, Self-cleaning 15,000 Btu Gas Range |
| Samsung Stainless-steel Dishwasher |
| Samsung Stainless-steel French Door 17.8 Cubic Foot Twin-cooling Refrigerator With Ice Maker |
| Ge 1000 Watt Over-the-range Microwave And Hood Fan Combination |
| Squared Double Stainless-steel Sink Under-mounted With A Polished Chrome Kohler Pull Down Faucet |
soothing Bathrooms Rich Marble Countertops With 1½” Square-edge In Main Bath |
| Soothing Motion Sensor Under Cabinet Lighting |
| 1½” Square-edge Granite In Ensuite |
| Granite Countertops With 1½”square-edge In Ensuite |
| Shaker Frame & Panel Cabinet Doors |
| Above-counter Basin Sink And Chrome Fixtures |
| Ceramic 12” X 24” Floor Tile Accented By Antique White Tub Surround |
| Large Format 8” X 20”, 12” X 18” Or 12” X 24” Wall Tile |
extra Details Front-loading Washer & Dr Yer With Sof Sound Iii Package And “delay Start” Option |
| Gas Connection On Balconies For Barbecue Hook-up |
| Rods And Shelf In All Closets |
| Closet Organizers In All Bedrooms |
| 2” Faux Wood Blinds |
secured Confidence Taymor Dead Bolt Citation Leverset Satin Chrome Door Handles |
| Security Card Access Control For Building |
| Gated Underground Parking With Securit Y Camera |
| Rain Screen Technology Design For Building Exterior |
| Enterphone Visitor Access |
| Sprinklers/smoke Detectors |
| Comprehensive Industr Y-leading Warranties Backed By Travelers Guarantee Company Of Canada: |
| Date | Address | Bed | Bath | Kitchen | Asking Price | $/Sqft | DOM | Levels | Built | Living Area | Lot Size |
|---|---|---|---|---|---|---|---|---|---|---|---|
| 02/26/2024 | This Property | 2 | 2 | 1 | $649,000 | Login to View | 61 | 1 | 2013 | 940 sqft | N/A |
| 04/09/2024 | 614 20695 Eastleigh Crescent |
2 | 2 | 1 | $657,777 | Login to View | 18 | 1 | 2024 | 821 sqft | N/A |
| 04/23/2024 | 411 20460 Douglas Crescent |
2 | 2 | 1 | $629,000 | Login to View | 4 | 1 | 2011 | 845 sqft | N/A |
| 03/26/2024 | 328 5415 Brydon Crescent |
2 | 2 | 1 | $629,000 | Login to View | 32 | 1 | 2021 | 847 sqft | N/A |
| 04/02/2024 | 413 19830 56 Avenue |
2 | 2 | 1 | $644,900 | Login to View | 25 | 1 | 2008 | 1,284 sqft | N/A |
| 04/14/2024 | 206 19830 56 Avenue |
2 | 2 | 1 | $624,900 | Login to View | 13 | 1 | 2008 | 1,198 sqft | N/A |
| 04/18/2024 | 105 20894 57 Avenue |
2 | 2 | 1 | $629,800 | Login to View | 9 | 1 | 1995 | 1,265 sqft | N/A |
| 03/05/2024 | 407 20110 Michaud Crescent |
2 | 2 | 1 | $639,000 | Login to View | 53 | 1 | 1995 | 1,030 sqft | N/A |
| 04/09/2024 | 112 20219 54a Avenue |
2 | 2 | 1 | $635,000 | Login to View | 18 | 1 | 2011 | 1,123 sqft | N/A |
| 03/04/2024 | 414 5485 Brydon Crescent |
2 | 2 | 1 | $638,000 | Login to View | 54 | 1 | 2022 | 875 sqft | N/A |
| 04/23/2024 | 207 5638 201a Street |
2 | 2 | 1 | $660,000 | Login to View | 4 | 1 | 2019 | 913 sqft | N/A |
| Date | Address | Bed | Bath | Kitchen | Asking Price | $/Sqft | DOM | Levels | Built | Living Area | Lot Size |
|---|---|---|---|---|---|---|---|---|---|---|---|
| 17 hours ago | 4986 205a Street |
5 | 2 | 1 | $1,499,000 | Login to View | 1 | 2 | 1974 | 2,227 sqft | 6,600 sqft |
| 13 hours ago | 311 20894 57 Avenue |
2 | 2 | 1 | $539,900 | Login to View | 2 | 1 | 1996 | 1,080 sqft | N/A |
| 17 hours ago | 5453 208 Street |
2 | 1 | 1 | $3,200,000 | Login to View | 2 | 1 | 1946 | 1,039 sqft | 6,489 sqft |
| 1 day ago | 208 5700 200 Street |
1 | 1 | 1 | $418,000 | Login to View | 2 | 1 | 1984 | 624 sqft | N/A |
| 1 day ago | 55 20760 Duncan Way |
3 | 3 | 1 | $789,000 | Login to View | 2 | 3 | 2004 | 1,593 sqft | N/A |
| 1 day ago | 20765 Douglas Crescent |
2 | 1 | 1 | $2,400,000 | Login to View | 2 | 1 | 1949 | 1,039 sqft | 6,489 sqft |
| 1 day ago | 20755 Douglas Crescent |
2 | 1 | 1 | $2,400,000 | Login to View | 2 | 1 | 1946 | 800 sqft | 6,500 sqft |
| 1 day ago | 7 20301 53 Avenue |
3 | 2 | 1 | $734,999 | Login to View | 2 | 2 | 1977 | 1,291 sqft | N/A |
| 1 day ago | 5032 208a Street |
3 | 2 | 1 | $1,369,000 | Login to View | 2 | 1 | 1979 | 1,501 sqft | 8,689 sqft |
| 1 day ago | 19920 48a Avenue |
4 | 2 | 1 | $1,259,900 | Login to View | 2 | 2 | 1977 | 2,335 sqft | 7,200 sqft |
Frequently Asked Questions About 112 - 20068 Fraser Highway
Disclaimer: Listing data is based in whole or in part on data generated by the Real Estate Board of Greater Vancouver and Fraser Valley Real Estate Board which assumes no responsibility for its accuracy. - The advertising on this website is provided on behalf of the BC Condos & Homes Team - Re/Max Crest Realty, 300 - 1195 W Broadway, Vancouver, BC




















































































