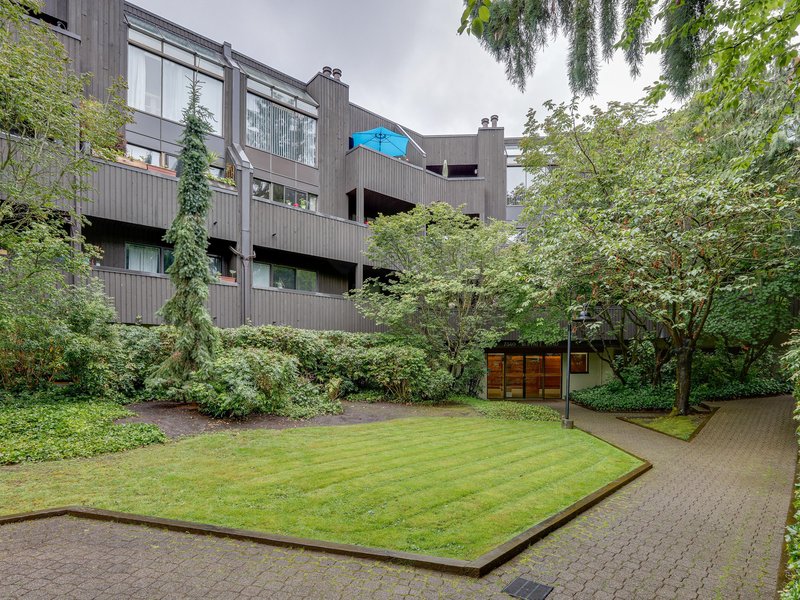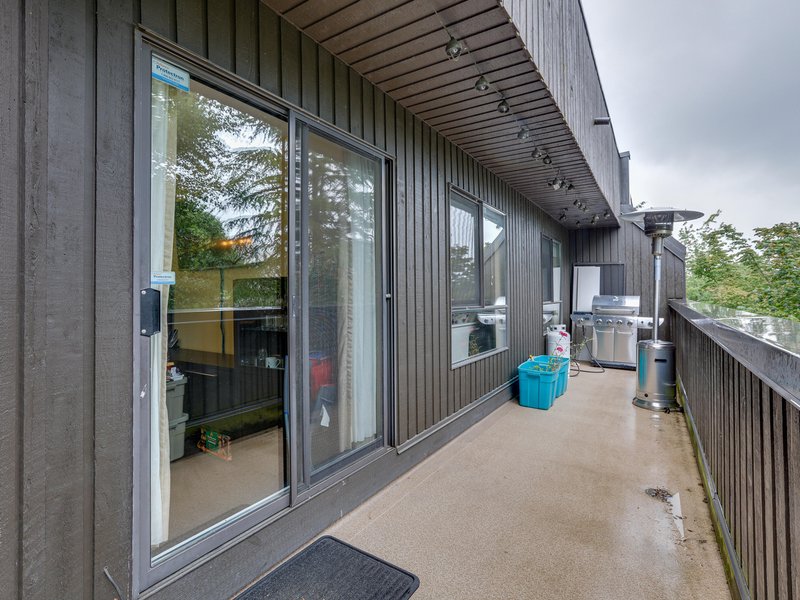315 - 7340 Moffatt Road, Richmond, V6Y 1X8
2 Bed, 2 Bath Condo FOR SALE in Brighouse South MLS: R2847866
 We Sell Your Property in 30 days or we will sell it for FREE.
We Sell Your Property in 30 days or we will sell it for FREE.
Request An Evaluation ->
Details
Description
Welcome to Ashford Place! A central location close to Minoru Park Community Centre, Richmond Centre, Skytrain, and schools make it a convenient and desirable place to live. The inclusion of in-suite laundry and a wood-burning fireplace adds warmth to the living space. Additionally, the shared outdoor facilities such as the pool, weight room, sauna, and squash court provide residents with opportunities for recreation and fitness.
Strata ByLaws
Commission Details
History
Amenities
Features
Site Influences
Property Information
| MLS® # | R2847866 |
| Property Type | Apartment |
| Dwelling Type | Apartment Unit |
| Home Style | Upper Unit |
| Kitchens | Login to View |
| Year Built | 1981 |
| Parking | Garage; Single |
| Tax | $1,599 in 2023 |
| Strata No | NWS1868 |
| Postal Code | V6Y 1X8 |
| Strata Fees | $690 |
| Address | 315 - 7340 Moffatt Road |
| Subarea | Brighouse South |
| City | Richmond |
| Listed By | eXp Realty |
Floor Area (sq. ft.)
| Main Floor | 1,027 |
| Total | 1,027 |
Ashford Place Buildings Amenities
Location
Ashford Place Building Pets Restrictions
| Pets Allowed: | 1 |
| Dogs Allowed: | No |
| Cats Allowed: | Yes |
Other Condos For Sale in 7340 Moffatt Road, Richmond
| Date | Address | Bed | Bath | Asking Price | Sqft | $/Sqft | DOM | Brokerage |
|---|---|---|---|---|---|---|---|---|
| 04/08/2024 | 217 7340 Moffatt Road | 1 | 1 | $498,000 | 751 | $663 | 18 | RE/MAX Crest Realty |
| 02/07/2024 | 315 7340 Moffatt Road | 2 | 2 | $580,000 | 1027 | $565 | 79 | eXp Realty |
| Avg: | $539,000 | 889 | $614 | 79 |
Building Information
| Building Name: | Ashford Place |
| Building Address: | 7340 Moffatt Road, Richmond, V6Y 1X8 |
| Levels: | 3 |
| Suites: | 64 |
| Status: | Completed |
| Built: | 1982 |
| Title To Land: | Freehold Strata |
| Building Type: | Strata |
| Strata Plan: | NWS1868 |
| Subarea: | Brighouse South |
| Area: | Richmond |
| Board Name: | Real Estate Board Of Greater Vancouver |
| Units in Development: | 64 |
| Units in Strata: | 64 |
| Subcategories: | Strata |
| Property Types: | Freehold Strata |
Building Construction Info
| Year Built: | 1982 |
| Levels: | 3 |
| Construction: | Frame - Wood |
| Rain Screen: | Full |
| Roof: | Tar And Gravel |
| Foundation: | Concrete Perimeter |
| Exterior Finish: | Wood |
Maintenance Fee Includes
| Caretaker |
| Garbage Pickup |
| Gardening |
| Hot Water |
| Management |
| Recreation Facility |
Building Features
| Outdoor Pool |
| Hot Tub |
| Fitness Room |
| Sauna |
| Club House |
| In Suite Laundry |
| Fireplace |
| Secured Parking |
| Date | Address | Bed | Bath | Kitchen | Asking Price | $/Sqft | DOM | Levels | Built | Living Area | Lot Size |
|---|---|---|---|---|---|---|---|---|---|---|---|
| 02/07/2024 | This Property | 2 | 2 | 1 | $580,000 | Login to View | 79 | 1 | 1981 | 1,027 sqft | N/A |
| 04/17/2024 | 802 8180 Granville Avenue |
2 | 2 | 1 | $599,000 | Login to View | 9 | 1 | 1999 | 886 sqft | N/A |
| Date | Address | Bed | Bath | Kitchen | Asking Price | $/Sqft | DOM | Levels | Built | Living Area | Lot Size |
|---|---|---|---|---|---|---|---|---|---|---|---|
| 6 hours ago | 703 7100 Gilbert Road |
1 | 1 | 1 | $598,000 | Login to View | 0 | 1 | 1984 | 820 sqft | N/A |
| 9 hours ago | 311 7540 Minoru Boulevard |
2 | 2 | 1 | $779,000 | Login to View | 0 | 1 | 1987 | 1,147 sqft | N/A |
| 11 hours ago | 333 7439 Moffatt Road |
2 | 2 | 1 | $799,999 | Login to View | 0 | 1 | 1991 | 1,174 sqft | N/A |
| 13 hours ago | 205 8220 Jones Road |
1 | 1 | 1 | $568,000 | Login to View | 0 | 1 | 1994 | 846 sqft | N/A |
| 1 day ago | 204 7800 St. Albans Road |
2 | 2 | 1 | $678,000 | Login to View | 1 | 1 | 1992 | 957 sqft | N/A |
| 2 days ago | 203 8380 Jones Road |
2 | 2 | 1 | $768,000 | Login to View | 2 | 1 | 1994 | 1,042 sqft | N/A |
| 3 days ago | 25 7700 Abercrombie Drive |
4 | 3 | 1 | $1,199,000 | Login to View | 3 | 3 | 2003 | 1,405 sqft | N/A |
| 4 days ago | 8 7171 Blundell Road |
3 | 3 | 1 | $1,099,000 | Login to View | 4 | 2 | 1989 | 1,727 sqft | N/A |
| 1 week ago | 102 8600 General Currie Road |
2 | 2 | 1 | $618,000 | Login to View | 8 | 1 | 1990 | 938 sqft | N/A |
| 1 week ago | 315 7633 St. Albans Road |
1 | 1 | 1 | $499,000 | Login to View | 8 | 1 | 1990 | 754 sqft | N/A |
Frequently Asked Questions About 315 - 7340 Moffatt Road
Disclaimer: Listing data is based in whole or in part on data generated by the Real Estate Board of Greater Vancouver and Fraser Valley Real Estate Board which assumes no responsibility for its accuracy. - The advertising on this website is provided on behalf of the BC Condos & Homes Team - Re/Max Crest Realty, 300 - 1195 W Broadway, Vancouver, BC












































































