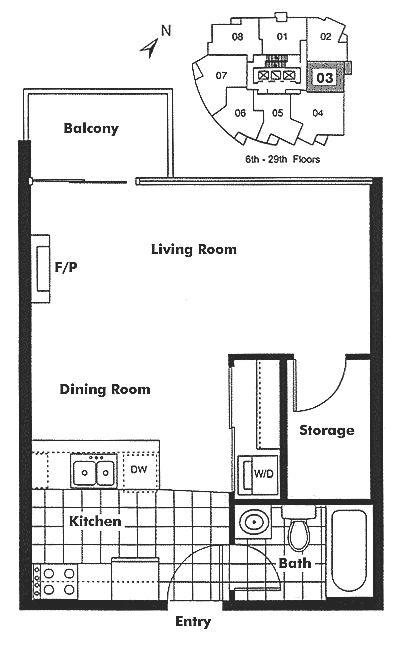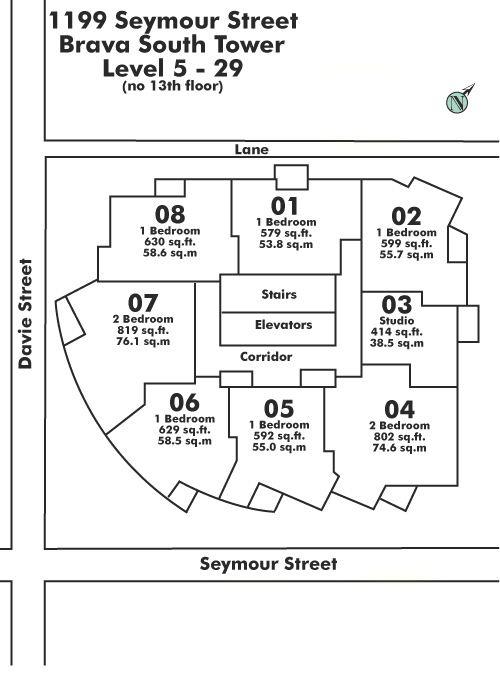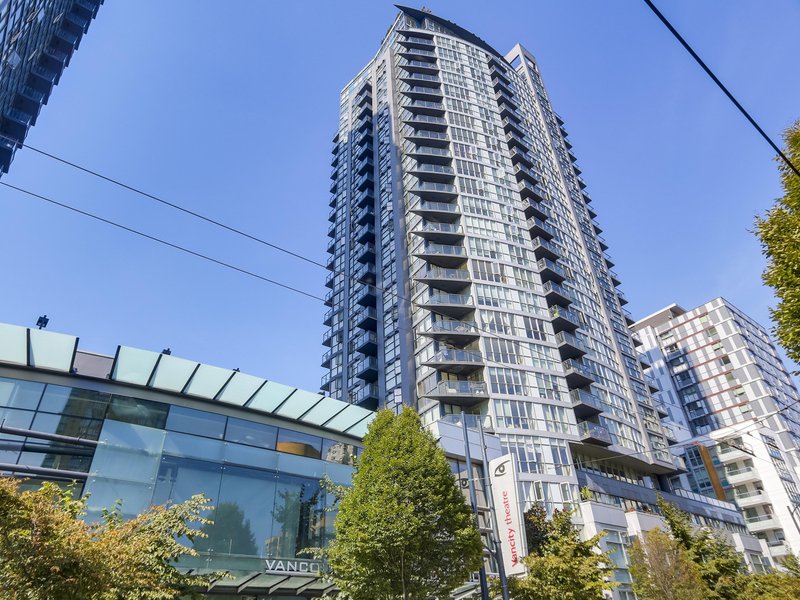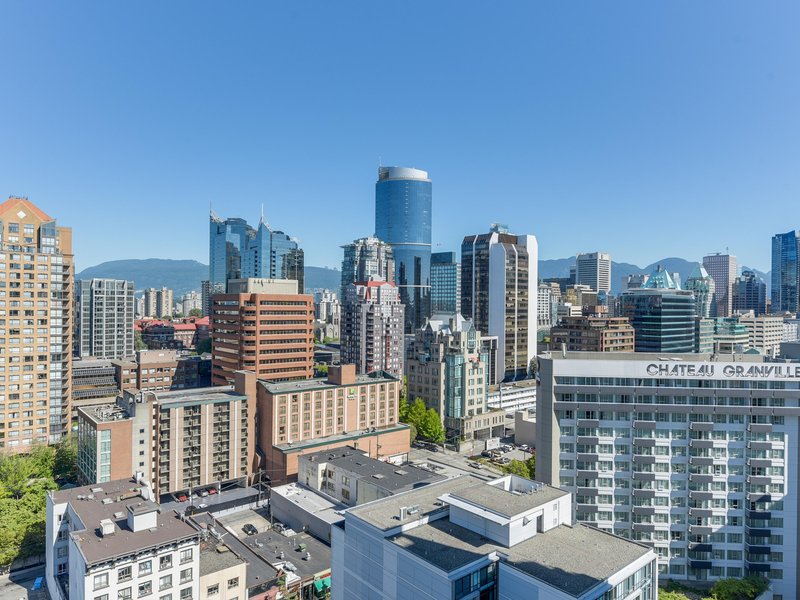2203 - 1199 Seymour Street, Vancouver, V6B 1K3
Bed, 1 Bath Condo FOR SALE in Downtown VW MLS: R2838511
 We Sell Your Property in 30 days or we will sell it for FREE.
We Sell Your Property in 30 days or we will sell it for FREE.
Request An Evaluation ->
Details
Description
Investor Alert! Rare upper level bachelor suite in Brava, with large walk-in closet, floor to ceiling windows and excellent layout with no wasted space! Unit features include laminate floors, blinds, glass cooktop, granite counter tops, S/S appliances, built in oven, in-suite laundry, outdoor balcony perfect for BBQ's. Building amenities at "CLUB Brava" feature: an outdoor swimming pool, hot tub, sauna, steam room, large gym, pool table, party room, theater, meeting rooms, 24 hour concierge, 3 elevators, and guest suites! Emery Barnes Park across the street. Excellent location, walking distance to transit, shopping and Yaletown. Tenant willing to stay and is on month to month, 24 hour notice required for showings. No parking.
Strata ByLaws
Commission Details
History
Amenities
Features
Site Influences
Property Information
| MLS® # | R2838511 |
| Property Type | Apartment |
| Dwelling Type | Apartment Unit |
| Home Style | Upper Unit |
| Kitchens | Login to View |
| Year Built | 2005 |
| Parking | None |
| Tax | $1,485 in 2023 |
| Strata No | BCS1172 |
| Postal Code | V6B 1K3 |
| Strata Fees | $296 |
| Address | 2203 - 1199 Seymour Street |
| Subarea | Downtown VW |
| City | Vancouver |
| Listed By | Sutton Centre Realty |
Floor Area (sq. ft.)
| Main Floor | 440 |
| Total | 440 |
Brava Buildings Amenities
Location
Brava Building Pets Restrictions
| Pets Allowed: | 2 |
| Dogs Allowed: | Yes |
| Cats Allowed: | Yes |
Other Condos For Sale in 1199 Seymour Street, Vancouver
| Date | Address | Bed | Bath | Asking Price | Sqft | $/Sqft | DOM | Brokerage |
|---|---|---|---|---|---|---|---|---|
| 04/02/2024 | 2804 1199 Seymour Street | 2 | 2 | $930,000 | 861 | $1,080 | 25 | FaithWilson Christies International Real Estate |
| 12/29/2023 | 2203 1199 Seymour Street | 0 | 1 | $529,900 | 440 | $1,204 | 120 | Sutton Centre Realty |
| Avg: | $729,950 | 651 | $1,142 | 120 |
Building Overview
BUILDING WEBSITE Brava South Tower at 1199 Seymour Street, Vancouver, BC, V6B 1K3, corner of Davie & Seymour,230 suites, 33 levels, built 2005. Tower 2 (1155 Seymour) has 27 Levels. This website contains: current building MLS listings & MLS sale info, building floor plans & strata plans, pictures of lobby & common area, developer, strata & concierge contact info, interactive 3D & Google location Maps linkwww.6717000.com/maps with downtown intersection virtual tours, downtown listing assignment lists of buildings under construction & aerial/satellite pictures of this building. For more info, click the side bar of this page or use the search feature in the top right hand corner of any page. Building map location; Building #096A-Map1, Concord Pacific, Downtown & Yaletown Area.
Brava twin towers, at 1199/1155 Seymour Street in Vancouver, BC. Brava's contemporary glass and concrete towers soar 33 stories above the action of Vancouver's Yaletown.
The Emery Barnes Park across the street is complete,
Building Information
| Building Name: | Brava |
| Building Address: | 1199 Seymour Street, Vancouver, V6B 1K3 |
| Levels: | 33 |
| Suites: | 420 |
| Status: | Completed |
| Built: | 2005 |
| Title To Land: | Freehold Strata |
| Building Type: | Strata |
| Strata Plan: | BCS1172 |
| Subarea: | Downtown Vw |
| Area: | Vancouver West |
| Board Name: | Real Estate Board Of Greater Vancouver |
| Management: | Associa |
| Management Phone: | 604-591-6060 |
| Units in Development: | 420 |
| Units in Strata: | 420 |
| Subcategories: | Strata |
| Property Types: | Freehold Strata |
| Developer Name: | Amacon |
| Architect Email: | [email protected] |
| Architect Phone: | 6046880893 |
Building Construction Info
| Year Built: | 2005 |
| Levels: | 33 |
| Construction: | Concrete |
| Rain Screen: | Full |
| Roof: | Other |
| Foundation: | Concrete Perimeter |
| Exterior Finish: | Concrete |
Maintenance Fee Includes
| Caretaker |
| Garbage Pickup |
| Gardening |
| Hot Water |
| Management |
| Recreation Facility |
Building Features
living Room: Berber Carpeting |
| 12"x12" Tile In Entry, Bath Kitchen And Sunroom |
| Full Height Windows |
| Fresh Air Balcony |
| Fireplace |
| Solid Wood Baseboard |
| Cable & Tv Outlets In Living Room, Bedroom, Storage Room And Sunroom |
kitchen: Granite Countertops |
| Full-height Teak Or Maple Cabinetry |
| Breakfast Bar Or Island |
| Double Stainless Steel Sink |
| Chrome Single Lever Faucet |
| Tile Backsplash |
| Cook-top |
| Self-cleaning Build-in Wall Oven |
| Refrigerator |
| 5 Cycle Dishwasher |
| Microwave With Hoodfan |
| Halogen Track Lighting |
bathroom: Soaker Tub |
| Teak Or Maple Vanity Cabinet |
| Granite Countertop |
| Above-counter Wash Basin |
| Chrome Single Lever Faucet |
| Large Beveled Mirror |
security: Floor Specific Access |
| Lobby Enterphone With Security Camera |
| Well-lit Underground Parking With Access Security Gate, Video Surveillance |
| 24 Hour Security Patrol |
| Weather Engineered Window Systems |
| Date | Address | Bed | Bath | Kitchen | Asking Price | $/Sqft | DOM | Levels | Built | Living Area | Lot Size |
|---|---|---|---|---|---|---|---|---|---|---|---|
| 12/29/2023 | This Property | 0 | 1 | 1 | $529,900 | Login to View | 120 | 1 | 2005 | 440 sqft | N/A |
| 09/05/2023 | 2101 999 Seymour Street |
0 | 1 | 1 | $539,900 | Login to View | 235 | 1 | 2014 | 475 sqft | N/A |
| 04/22/2024 | 1704 888 Homer Street |
0 | 1 | 1 | $547,000 | Login to View | 5 | 17 | 2011 | 441 sqft | N/A |
| 03/18/2024 | 1504 888 Homer Street |
0 | 1 | 1 | $543,000 | Login to View | 40 | 1 | 2011 | 441 sqft | N/A |
| Date | Address | Bed | Bath | Kitchen | Asking Price | $/Sqft | DOM | Levels | Built | Living Area | Lot Size |
|---|---|---|---|---|---|---|---|---|---|---|---|
| 10 hours ago | 1211 1283 Howe Street |
1 | 1 | 1 | $629,000 | Login to View | 1 | 1 | 2019 | 490 sqft | N/A |
| 13 hours ago | 2903 1335 Howe Street |
2 | 2 | 1 | $2,099,900 | Login to View | 1 | 1 | 2022 | 1,265 sqft | N/A |
| 17 hours ago | 1505 188 Keefer Place |
1 | 1 | 1 | $819,000 | Login to View | 1 | 1 | 2009 | 609 sqft | N/A |
| 18 hours ago | 1701 1255 Seymour Street |
2 | 2 | 1 | $879,000 | Login to View | 1 | 1 | 2008 | 797 sqft | N/A |
| 17 hours ago | 1915 938 Smithe Street |
1 | 1 | 1 | $669,900 | Login to View | 2 | 1 | 2005 | 607 sqft | N/A |
| 1 day ago | 37 Keefer Place |
1 | 1 | 1 | $714,800 | Login to View | 2 | 2 | 2005 | 685 sqft | N/A |
| 1 day ago | 1005 688 Abbott Street |
1 | 1 | 1 | $724,000 | Login to View | 2 | 1 | 2007 | 609 sqft | N/A |
| 1 day ago | 1205 1308 Hornby Street |
1 | 1 | 1 | $570,000 | Login to View | 2 | 1 | 2014 | 467 sqft | N/A |
| 1 day ago | 508 950 Drake Street |
1 | 1 | 1 | $485,000 | Login to View | 2 | 1 | 1982 | 478 sqft | N/A |
| 1 day ago | 507 1330 Hornby Street |
0 | 1 | 1 | $465,000 | Login to View | 3 | 1 | 1986 | 455 sqft | N/A |
Frequently Asked Questions About 2203 - 1199 Seymour Street
Disclaimer: Listing data is based in whole or in part on data generated by the Real Estate Board of Greater Vancouver and Fraser Valley Real Estate Board which assumes no responsibility for its accuracy. - The advertising on this website is provided on behalf of the BC Condos & Homes Team - Re/Max Crest Realty, 300 - 1195 W Broadway, Vancouver, BC


























































































